12918 Lakeland Drive, Saint Joseph, MO 64506
Local realty services provided by:Better Homes and Gardens Real Estate Kansas City Homes
12918 Lakeland Drive,St Joseph, MO 64506
$799,999
- 6 Beds
- 4 Baths
- 6,173 sq. ft.
- Single family
- Active
Listed by: kara hicks
Office: reecenichols-ide capital
MLS#:2572491
Source:Bay East, CCAR, bridgeMLS
Price summary
- Price:$799,999
- Price per sq. ft.:$129.6
- Monthly HOA dues:$29.17
About this home
FAMILY DREAM HOME at the end of a cul de sac in a highly sought after neighborhood in Country Club Village with estate sized lots, located just minutes from convenient amenities, stores, restaurants (The Shoppes at North Village in St. Joseph) & within the Savannah school district! 6 BR (2 nonconforming in basement), 3.5 baths. Throw in exorbitant amounts of square footage, private 5 acres, inground pool, large outbuilding with electricity (use as a workshop, extra storage, additional garage), & a large garden with underground water access, this house has it ALL! Extremely well built solid home with large bedrooms, huge kitchen, 1st floor office & dining room, hardwood floors throughout, & completely finished basement. Versatile basement layout includes options for media room, game room, workout room, additional home office, 2 additional bedrooms, & kitchenette with separate access to backyard to use as separate living quarters for in-laws or adult children. This is a perfect home for those who love to ENTERTAIN; watch the city's 4th of July Firework Show straight from the pool each year! Fresh updates throughout, including bathroom remodels, maintenance free vinyl siding, & more. You'll never run out of storage with easy access to the attic space. This is a kid's paradise & don’t forget to head down to the private neighborhood association pond to fish anytime! This home won't last long!
Contact an agent
Home facts
- Year built:1975
- Listing ID #:2572491
- Added:162 day(s) ago
- Updated:February 12, 2026 at 06:33 PM
Rooms and interior
- Bedrooms:6
- Total bathrooms:4
- Full bathrooms:3
- Half bathrooms:1
- Living area:6,173 sq. ft.
Heating and cooling
- Cooling:Electric
- Heating:Forced Air Gas
Structure and exterior
- Roof:Composition
- Year built:1975
- Building area:6,173 sq. ft.
Schools
- High school:Savannah
- Middle school:Savannah
- Elementary school:John Glenn
Utilities
- Water:City/Public
- Sewer:Septic Tank
Finances and disclosures
- Price:$799,999
- Price per sq. ft.:$129.6
New listings near 12918 Lakeland Drive
- New
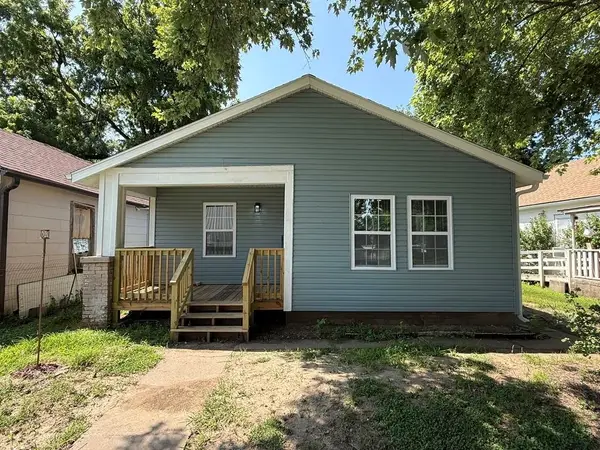 $145,000Active2 beds 1 baths812 sq. ft.
$145,000Active2 beds 1 baths812 sq. ft.910 W Valley Street, St Joseph, MO 64504
MLS# 2601436Listed by: HOMECOIN.COM - New
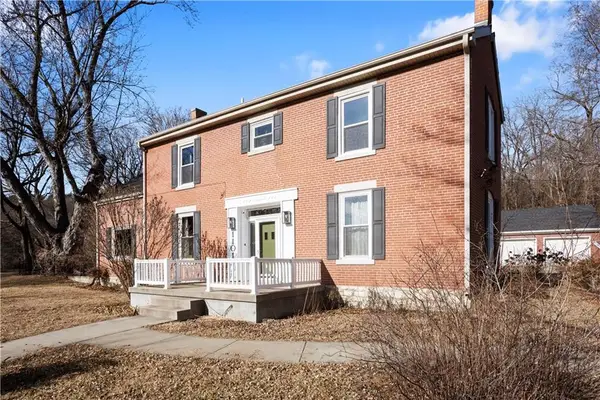 Listed by BHGRE$350,000Active2 beds 2 baths1,249 sq. ft.
Listed by BHGRE$350,000Active2 beds 2 baths1,249 sq. ft.1101 Myrtle Avenue, St Joseph, MO 64505
MLS# 2600967Listed by: BHG KANSAS CITY HOMES - New
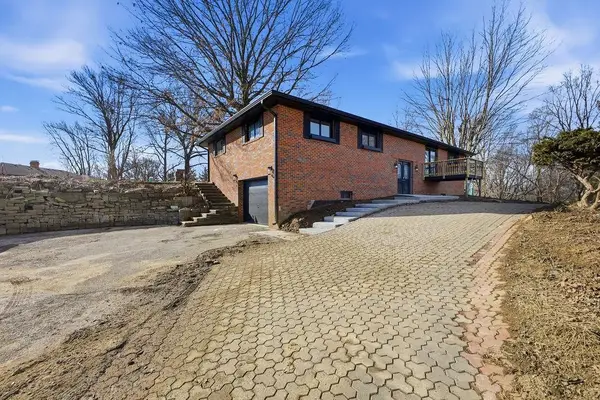 $409,900Active4 beds 3 baths2,700 sq. ft.
$409,900Active4 beds 3 baths2,700 sq. ft.3906 Vera Lane, St Joseph, MO 64503
MLS# 2601305Listed by: 1ST CLASS REAL ESTATE KC - New
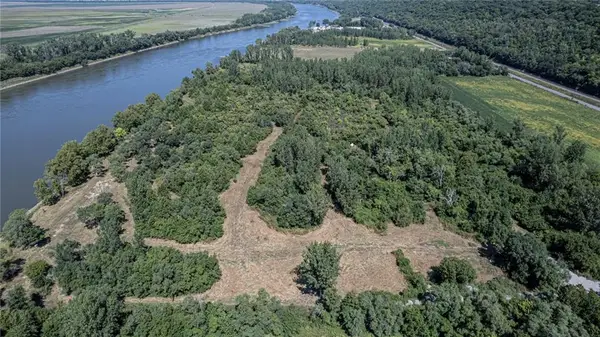 $849,000Active0 Acres
$849,000Active0 Acres1509 W Broadway Street, St Joseph, MO 64505
MLS# 2601340Listed by: BHHS STEIN & SUMMERS - New
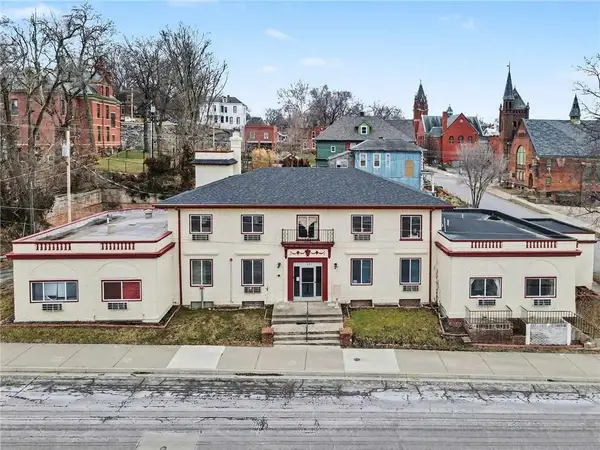 $895,000Active-- beds -- baths
$895,000Active-- beds -- baths1302 Faraon Street, St Joseph, MO 64501
MLS# 2596593Listed by: LUTZ SALES + INVESTMENTS  $210,000Pending-- beds -- baths
$210,000Pending-- beds -- baths1013, 1013 1/2 & 1015 Isadore Street, St Joseph, MO 64501
MLS# 2601132Listed by: BHHS STEIN & SUMMERS- New
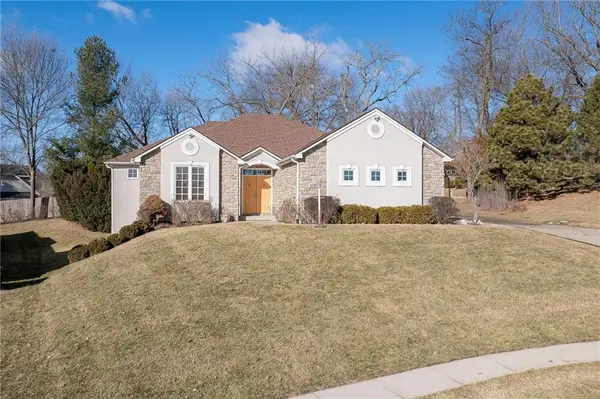 $428,000Active4 beds 3 baths2,787 sq. ft.
$428,000Active4 beds 3 baths2,787 sq. ft.4109 Hidden Valley Drive, St Joseph, MO 64506
MLS# 2599380Listed by: KELLER WILLIAMS KC NORTH - New
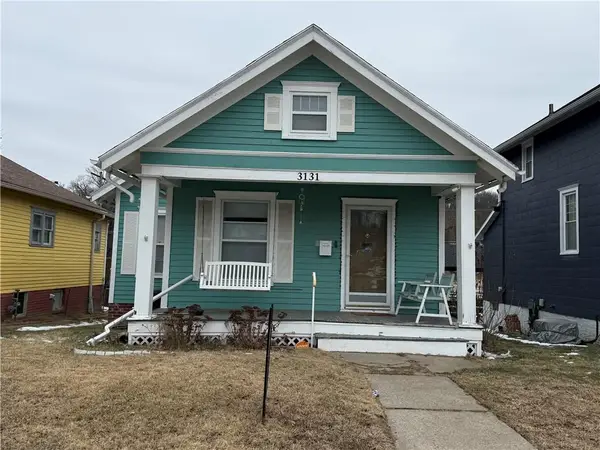 $129,400Active3 beds 1 baths1,184 sq. ft.
$129,400Active3 beds 1 baths1,184 sq. ft.3131 St Joseph Avenue, St Joseph, MO 64505
MLS# 2599155Listed by: KELLER WILLIAMS KC NORTH - New
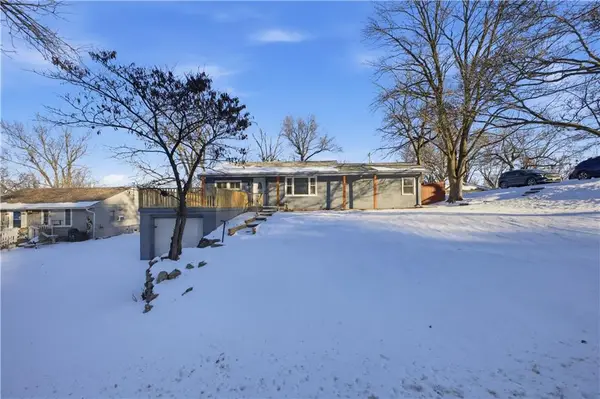 $219,000Active3 beds 2 baths1,238 sq. ft.
$219,000Active3 beds 2 baths1,238 sq. ft.3333 Lafayette Street, St Joseph, MO 64507
MLS# 2600547Listed by: RE/MAX PROFESSIONALS 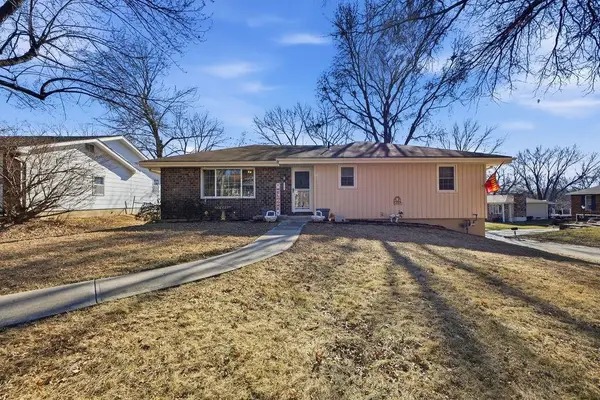 $259,900Pending3 beds 3 baths1,392 sq. ft.
$259,900Pending3 beds 3 baths1,392 sq. ft.2502 Flintstone Drive, St Joseph, MO 64505
MLS# 2599373Listed by: RE/MAX PROFESSIONALS

