13491 Heritage Drive, St Joseph, MO 64505
Local realty services provided by:Better Homes and Gardens Real Estate Kansas City Homes
13491 Heritage Drive,St Joseph, MO 64505
$300,000
- 3 Beds
- 3 Baths
- 2,798 sq. ft.
- Single family
- Active
Listed by:robin rickerson
Office:reecenichols-ide capital
MLS#:2571426
Source:MOKS_HL
Price summary
- Price:$300,000
- Price per sq. ft.:$107.22
About this home
Raised Ranch on 1.2 Acres in Avenue City School District! Set on a gently rolling 1.2-acre treed lot just north of town near I-29 and Hwy 169, built in 1977, this spacious one owner raised ranch is full of potential and ready for your personal touch! With nearly 2,800 sq ft of total finished living area including 1,900 sq ft on the main floor plus approximately 900 finished sq ft on the lower level, there’s plenty of room to spread out. The well-designed floor plan features 3 bedrooms and 2.5 bathrooms, including a primary suite with two walk-in closets and its own private deck. The main floor offers a large eat-in kitchen, formal dining room, formal living room, and a family room for added gathering space. The lower level includes another family room and a rec area—ideal for entertaining or relaxing. Car enthusiasts or hobbyists will appreciate the oversized garage, spacious enough for 4 vehicles and equipped with 2 overhead doors and remotes. Outdoor living is enhanced by a deck off the kitchen dining area plus the private deck off the primary suite, perfect for morning coffee or evening unwinding. Bring your style and design ideas and transform this well-laid-out home into your personal masterpiece to enjoy for years to come!
Contact an agent
Home facts
- Year built:1977
- Listing ID #:2571426
- Added:1 day(s) ago
- Updated:September 05, 2025 at 03:40 PM
Rooms and interior
- Bedrooms:3
- Total bathrooms:3
- Full bathrooms:2
- Half bathrooms:1
- Living area:2,798 sq. ft.
Heating and cooling
- Cooling:Electric
- Heating:Forced Air Gas, Wood Stove
Structure and exterior
- Roof:Composition
- Year built:1977
- Building area:2,798 sq. ft.
Schools
- High school:Savannah
- Middle school:Avenue City
- Elementary school:Avenue City
Utilities
- Sewer:Septic Tank
Finances and disclosures
- Price:$300,000
- Price per sq. ft.:$107.22
New listings near 13491 Heritage Drive
- New
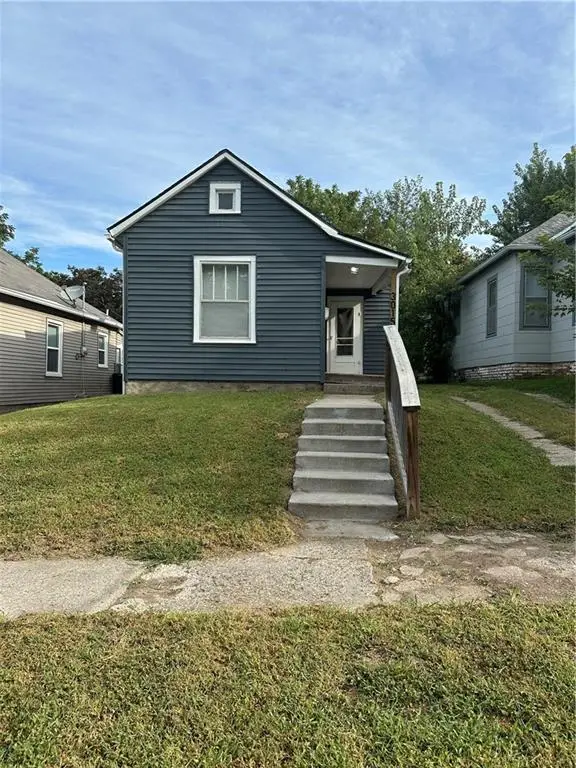 $130,000Active2 beds 1 baths700 sq. ft.
$130,000Active2 beds 1 baths700 sq. ft.3015 Edmond Street, St Joseph, MO 64501
MLS# 2571597Listed by: GATEWAY REAL ESTATE & AUCTION - New
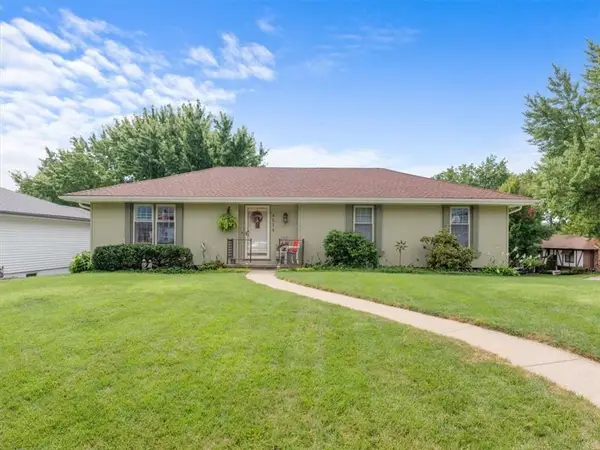 $257,500Active3 beds 3 baths1,345 sq. ft.
$257,500Active3 beds 3 baths1,345 sq. ft.4514 Gazelle Terrace, St Joseph, MO 64506
MLS# 2573840Listed by: RE/MAX PROFESSIONALS - New
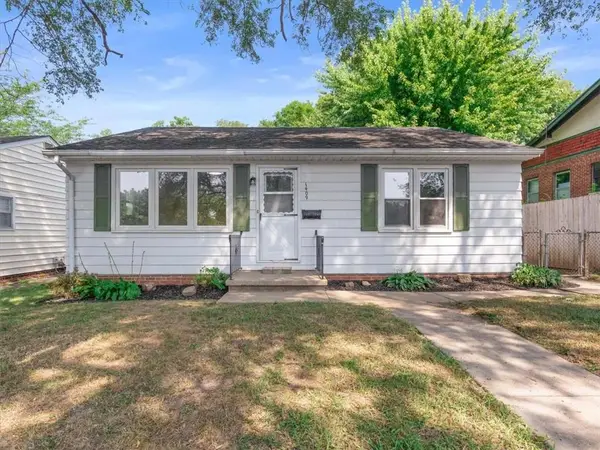 $119,900Active2 beds 1 baths896 sq. ft.
$119,900Active2 beds 1 baths896 sq. ft.1409 Pacific Street, St Joseph, MO 64503
MLS# 2574031Listed by: RE/MAX PROFESSIONALS - New
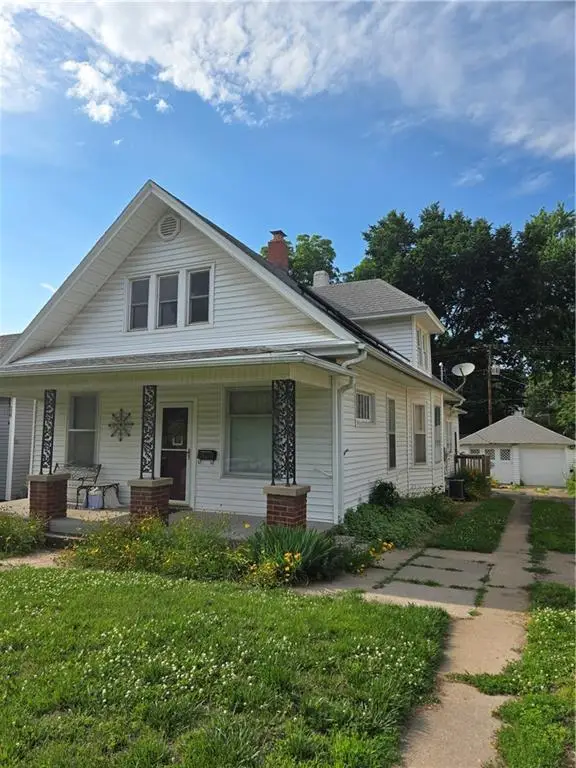 $169,900Active3 beds 1 baths1,248 sq. ft.
$169,900Active3 beds 1 baths1,248 sq. ft.2725 Duncan Street, St Joseph, MO 64507
MLS# 2572518Listed by: AGENT JO & ASSOCIATES - New
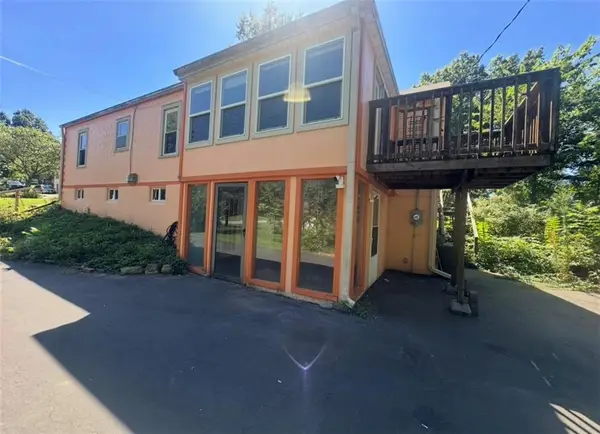 $132,000Active2 beds 1 baths960 sq. ft.
$132,000Active2 beds 1 baths960 sq. ft.1816 S 40th Street, St Joseph, MO 64506
MLS# 2573817Listed by: RE/MAX PROFESSIONALS - New
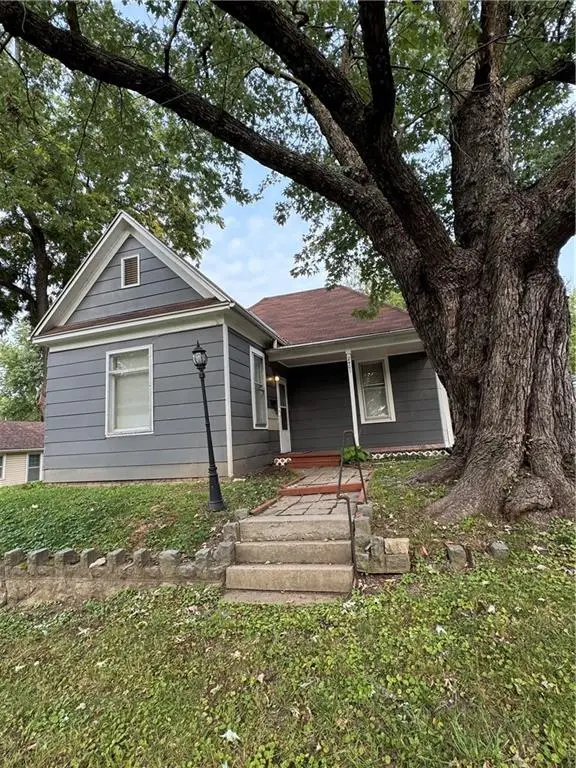 $92,000Active1 beds 1 baths832 sq. ft.
$92,000Active1 beds 1 baths832 sq. ft.2401 N 12th Street, St Joseph, MO 64505
MLS# 2572188Listed by: COLDWELL BANKER GENERAL PROPERTY - New
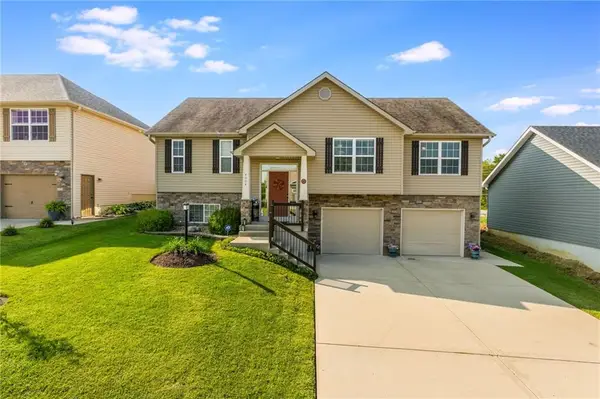 $377,700Active3 beds 3 baths2,019 sq. ft.
$377,700Active3 beds 3 baths2,019 sq. ft.4004 Greywood Lane, St Joseph, MO 64505
MLS# 2573989Listed by: THE ST.JOE REAL ESTATE GROUP, - New
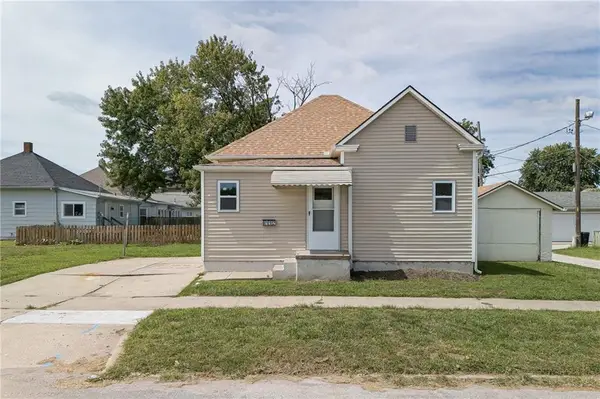 $127,900Active2 beds 1 baths937 sq. ft.
$127,900Active2 beds 1 baths937 sq. ft.6112 Carnegie Street, St Joseph, MO 64504
MLS# 2572496Listed by: CHARTWELL REALTY LLC 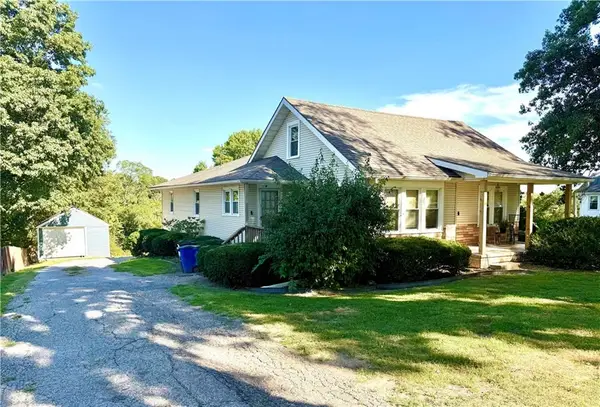 $257,900Pending3 beds 3 baths1,950 sq. ft.
$257,900Pending3 beds 3 baths1,950 sq. ft.1801 S 41st Street, St Joseph, MO 64507
MLS# 2571009Listed by: BHHS STEIN & SUMMERS- New
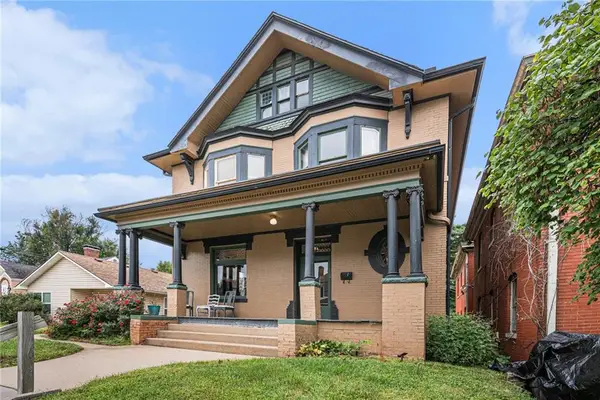 $219,900Active4 beds 2 baths2,362 sq. ft.
$219,900Active4 beds 2 baths2,362 sq. ft.428 N 21st Street, St Joseph, MO 64501
MLS# 2571258Listed by: REAL BROKER, LLC-MO
