1613 Frankie Lane, St Joseph, MO 64503
Local realty services provided by:Better Homes and Gardens Real Estate Kansas City Homes
1613 Frankie Lane,St Joseph, MO 64503
$265,000
- 4 Beds
- 3 Baths
- 1,828 sq. ft.
- Single family
- Active
Listed by:daisy reyes
Office:evans realty llc.
MLS#:2572173
Source:MOKS_HL
Price summary
- Price:$265,000
- Price per sq. ft.:$144.97
About this home
Located in a quiet and welcoming neighborhood, this beautiful 4 bedroom, 2.5 bath home has so much to offer with space, comfort, and recent updates throughout. Step inside and you'll immediately notice the fresh touches that make this home warm and inviting.
One of the highlights of this property is the spacious master suite addition, giving you a private retreat and plenty of room to relax. The thoughtful layout of the home provides both functionality and charm, with plenty of space for living and entertaining.
Outside you will find a large fenced in yard that's ideal for enjoying the outdoors. The expansive deck is perfect for hosting gatherings, grilling out, or simply relaxing in the sunshine.
For those who need storage or workspace, the property includes a 2-car attached garage plus an additional garage on the back side of the home-great for hobbies, projects, or extra vehicles. Adding to the appeal, the HVAC system is just 2 years old, offering efficiency and peace of mind.
Contact an agent
Home facts
- Year built:1967
- Listing ID #:2572173
- Added:2 day(s) ago
- Updated:September 06, 2025 at 01:42 AM
Rooms and interior
- Bedrooms:4
- Total bathrooms:3
- Full bathrooms:2
- Half bathrooms:1
- Living area:1,828 sq. ft.
Heating and cooling
- Cooling:Electric
- Heating:Forced Air Gas
Structure and exterior
- Roof:Composition
- Year built:1967
- Building area:1,828 sq. ft.
Schools
- High school:Benton
- Middle school:Spring Garden
- Elementary school:Hyde
Utilities
- Water:City/Public
- Sewer:Public Sewer
Finances and disclosures
- Price:$265,000
- Price per sq. ft.:$144.97
New listings near 1613 Frankie Lane
- New
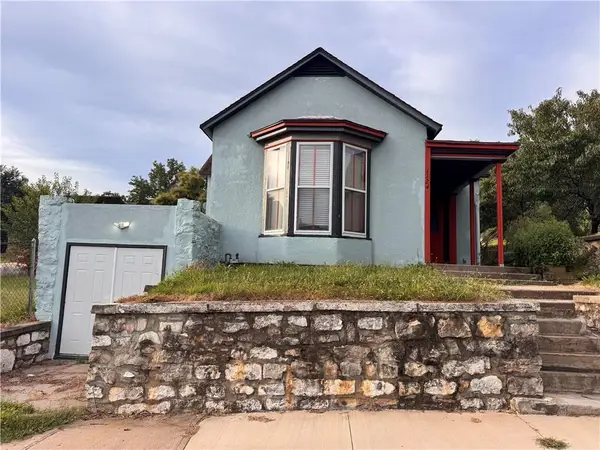 $142,500Active2 beds 2 baths1,184 sq. ft.
$142,500Active2 beds 2 baths1,184 sq. ft.1124 Felix Street, St Joseph, MO 64501
MLS# 2572311Listed by: RE/MAX HOUSE OF DREAMS - New
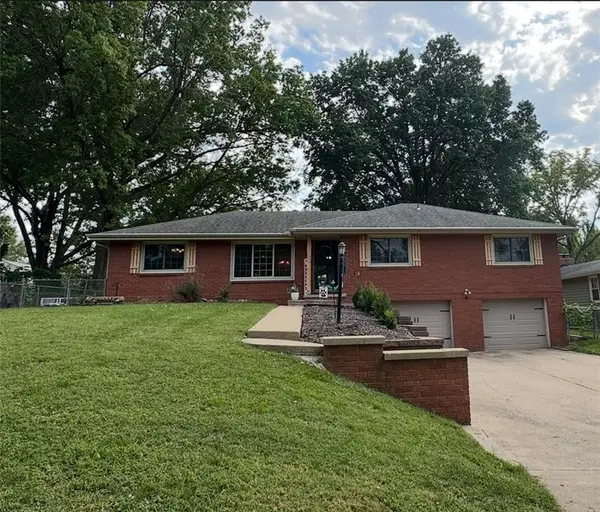 $348,000Active3 beds 4 baths2,300 sq. ft.
$348,000Active3 beds 4 baths2,300 sq. ft.3128 Floral Avenue, St Joseph, MO 64506
MLS# 2574050Listed by: RE/MAX PROFESSIONALS - New
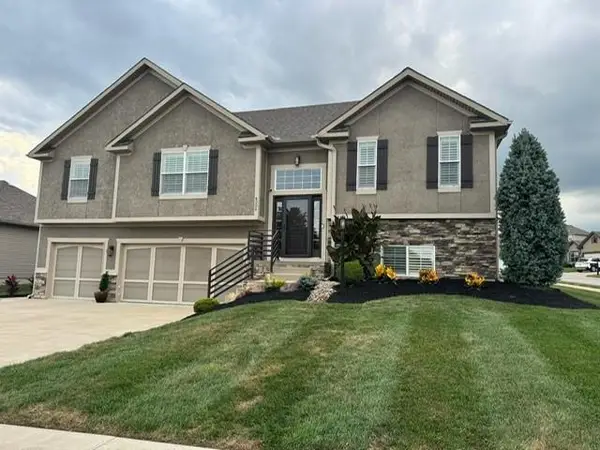 $462,500Active4 beds 3 baths2,280 sq. ft.
$462,500Active4 beds 3 baths2,280 sq. ft.4206 Stonegate Drive, St Joseph, MO 64505
MLS# 2574057Listed by: COLDWELL BANKER GENERAL PROPERTY - New
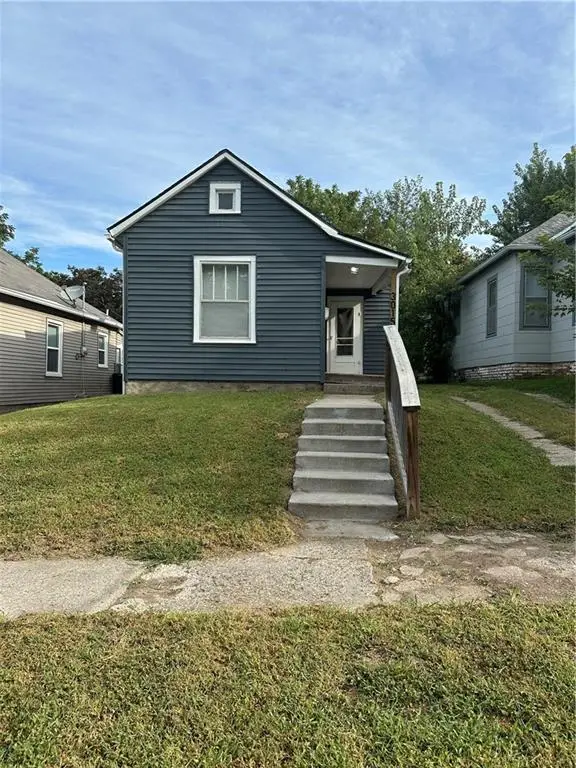 $130,000Active2 beds 1 baths700 sq. ft.
$130,000Active2 beds 1 baths700 sq. ft.3015 Edmond Street, St Joseph, MO 64501
MLS# 2571597Listed by: GATEWAY REAL ESTATE & AUCTION - New
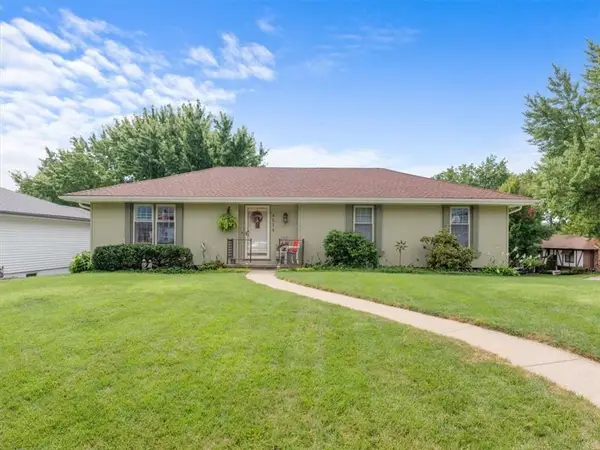 $257,500Active3 beds 3 baths1,345 sq. ft.
$257,500Active3 beds 3 baths1,345 sq. ft.4514 Gazelle Terrace, St Joseph, MO 64506
MLS# 2573840Listed by: RE/MAX PROFESSIONALS - New
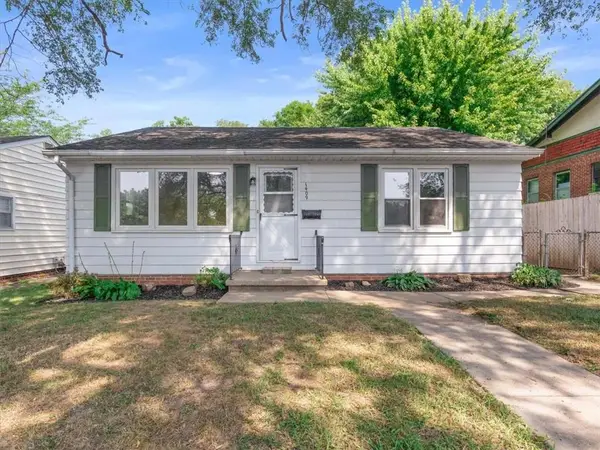 $119,900Active2 beds 1 baths896 sq. ft.
$119,900Active2 beds 1 baths896 sq. ft.1409 Pacific Street, St Joseph, MO 64503
MLS# 2574031Listed by: RE/MAX PROFESSIONALS - New
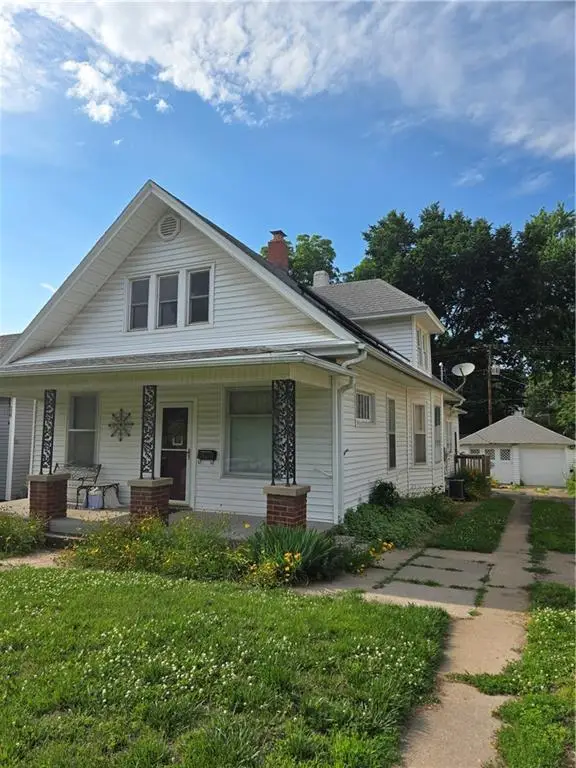 $169,900Active3 beds 1 baths1,248 sq. ft.
$169,900Active3 beds 1 baths1,248 sq. ft.2725 Duncan Street, St Joseph, MO 64507
MLS# 2572518Listed by: AGENT JO & ASSOCIATES - New
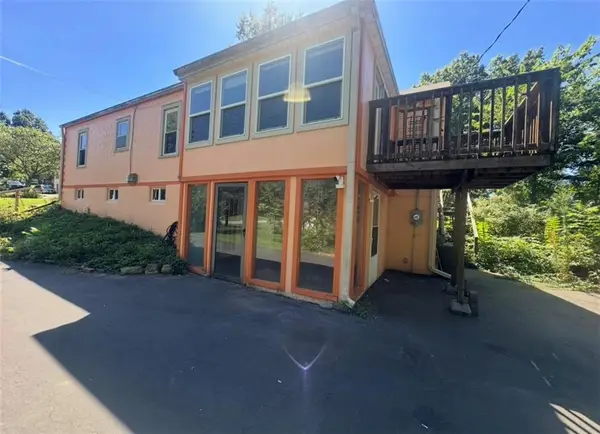 $132,000Active2 beds 1 baths960 sq. ft.
$132,000Active2 beds 1 baths960 sq. ft.1816 S 40th Street, St Joseph, MO 64506
MLS# 2573817Listed by: RE/MAX PROFESSIONALS - New
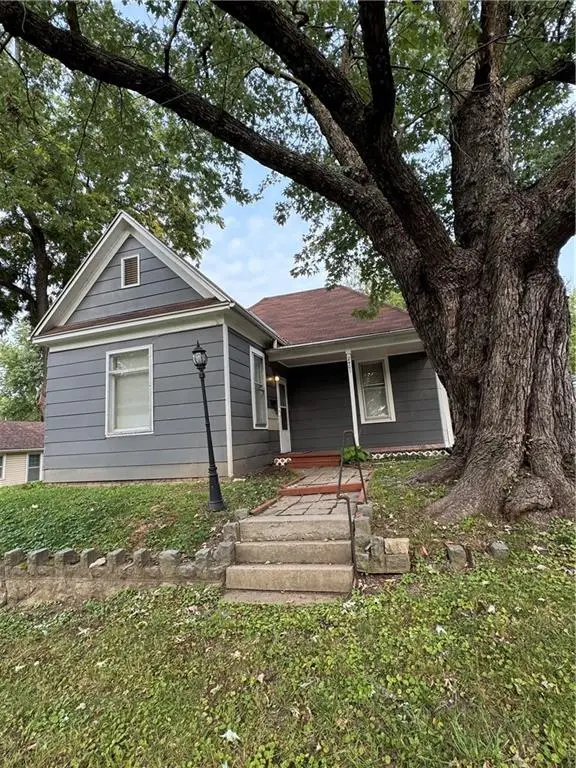 $92,000Active1 beds 1 baths832 sq. ft.
$92,000Active1 beds 1 baths832 sq. ft.2401 N 12th Street, St Joseph, MO 64505
MLS# 2572188Listed by: COLDWELL BANKER GENERAL PROPERTY - New
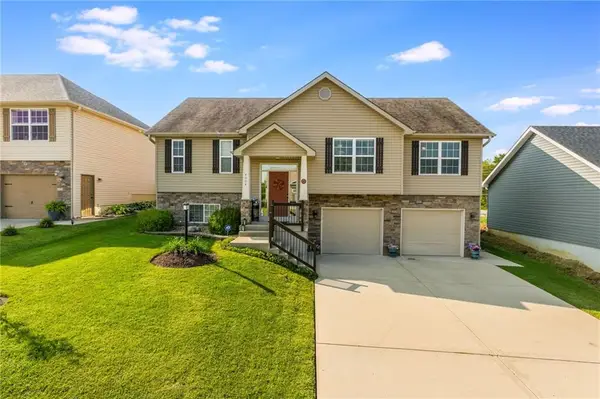 $377,700Active3 beds 3 baths2,019 sq. ft.
$377,700Active3 beds 3 baths2,019 sq. ft.4004 Greywood Lane, St Joseph, MO 64505
MLS# 2573989Listed by: THE ST.JOE REAL ESTATE GROUP,
