2 Eastwood Drive, Saint Joseph, MO 64506
Local realty services provided by:Better Homes and Gardens Real Estate Kansas City Homes
2 Eastwood Drive,St Joseph, MO 64506
$415,000
- 4 Beds
- 4 Baths
- 4,065 sq. ft.
- Single family
- Pending
Listed by: bobbi howe, chuck davis real estate group
Office: re/max professionals
MLS#:2572507
Source:MOKS_HL
Price summary
- Price:$415,000
- Price per sq. ft.:$102.09
- Monthly HOA dues:$5.42
About this home
This expansive brick ranch offers over 4,000 sq ft of living space and a layout designed for both comfort and entertaining. The main floor features an oversized living room with a brick wood-burning fireplace, a formal dining room, and a spacious kitchen with a gas cooktop, double wall oven, refrigerator, dishwasher, and an island with bar seating. You’ll also find four bedrooms, two full baths, a sunroom, main-floor laundry, and an attached 2-car garage with a workshop.
The finished walk-out basement adds even more space with a huge rec room and second fireplace, two non-conforming bedrooms, a third bathroom, and a large storage area. With its size, updates, and versatile spaces, this home offers incredible value and room to spread out.
Contact an agent
Home facts
- Year built:1976
- Listing ID #:2572507
- Added:97 day(s) ago
- Updated:December 10, 2025 at 05:33 PM
Rooms and interior
- Bedrooms:4
- Total bathrooms:4
- Full bathrooms:3
- Half bathrooms:1
- Living area:4,065 sq. ft.
Heating and cooling
- Cooling:Electric
- Heating:Forced Air Gas, Natural Gas
Structure and exterior
- Roof:Composition
- Year built:1976
- Building area:4,065 sq. ft.
Schools
- High school:Central
- Middle school:Bode
- Elementary school:Bessie Ellison
Utilities
- Water:City/Public
- Sewer:Public Sewer
Finances and disclosures
- Price:$415,000
- Price per sq. ft.:$102.09
New listings near 2 Eastwood Drive
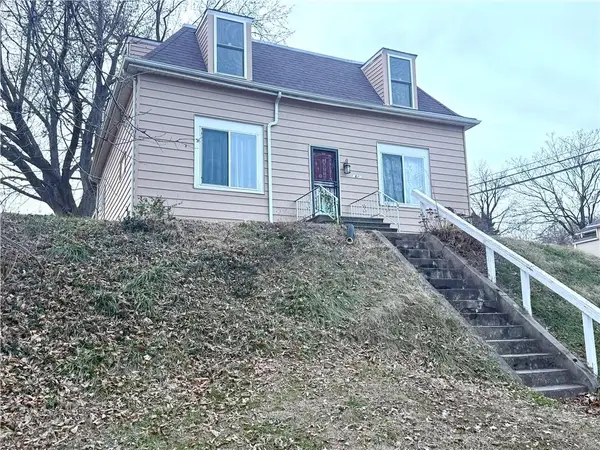 $85,000Pending4 beds 2 baths1,024 sq. ft.
$85,000Pending4 beds 2 baths1,024 sq. ft.1624 Main Street, St Joseph, MO 64505
MLS# 2591601Listed by: RE/MAX PROFESSIONALS- New
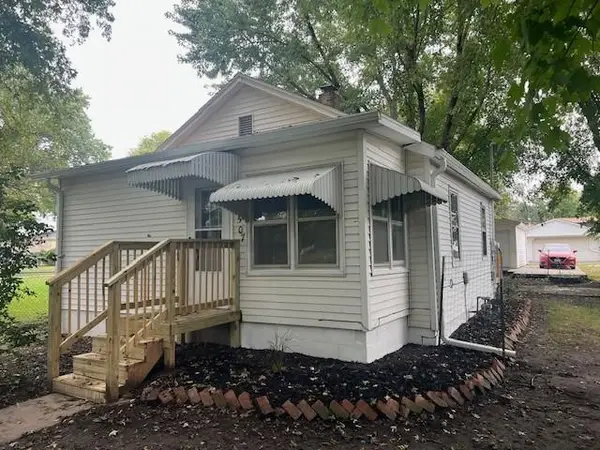 $129,000Active2 beds 1 baths678 sq. ft.
$129,000Active2 beds 1 baths678 sq. ft.6507 Sherman Street, St Joseph, MO 64504
MLS# 2591568Listed by: CHARTWELL REALTY LLC - New
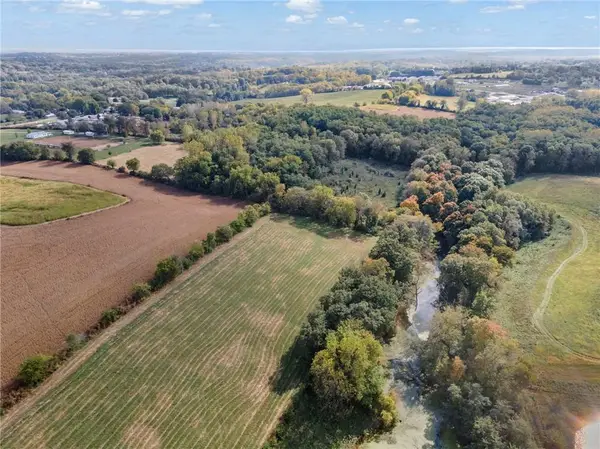 $155,000Active-- beds -- baths
$155,000Active-- beds -- bathsN/A County Road 378 N/a, St Joseph, MO 64505
MLS# 2591437Listed by: REECENICHOLS-IDE CAPITAL 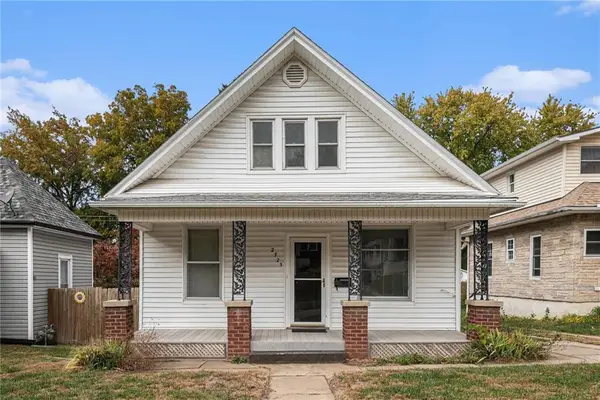 $169,900Active3 beds 1 baths1,248 sq. ft.
$169,900Active3 beds 1 baths1,248 sq. ft.2725 Duncan Street, St Joseph, MO 64507
MLS# 2586512Listed by: REAL BROKER, LLC-MO- New
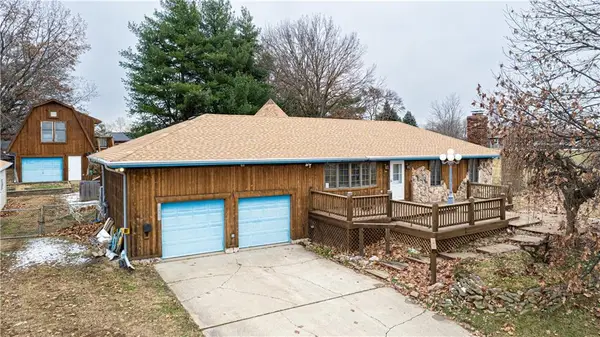 $359,900Active3 beds 2 baths1,887 sq. ft.
$359,900Active3 beds 2 baths1,887 sq. ft.1402 SE Moore Road, St Joseph, MO 64504
MLS# 2589730Listed by: BHHS STEIN & SUMMERS - New
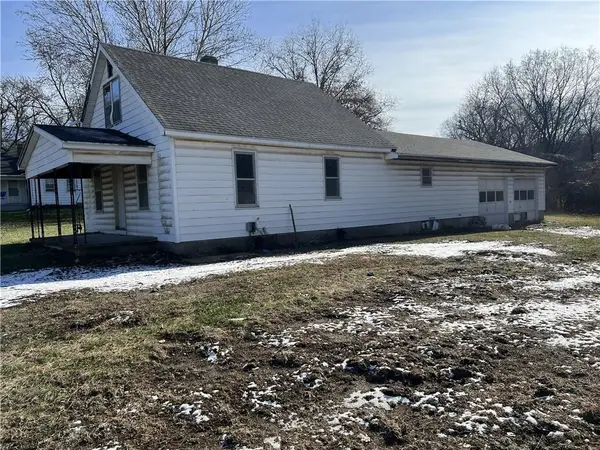 $65,000Active3 beds 1 baths1,232 sq. ft.
$65,000Active3 beds 1 baths1,232 sq. ft.208 Harrington Avenue, St Joseph, MO 64504
MLS# 2591383Listed by: RE/MAX PROFESSIONALS - New
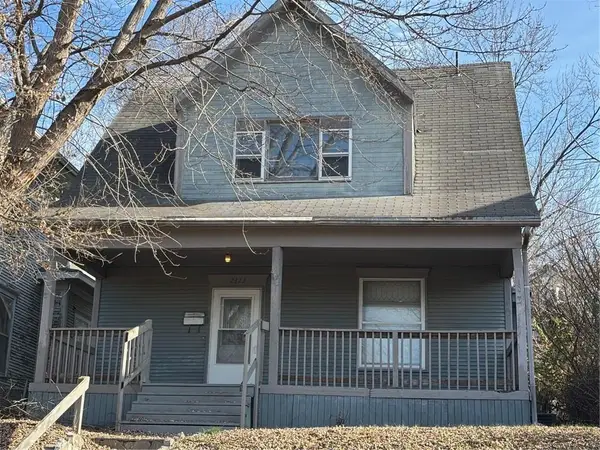 $89,500Active3 beds 1 baths728 sq. ft.
$89,500Active3 beds 1 baths728 sq. ft.2423 S 12 Street, St Joseph, MO 64503
MLS# 2591330Listed by: RE/MAX PROFESSIONALS - New
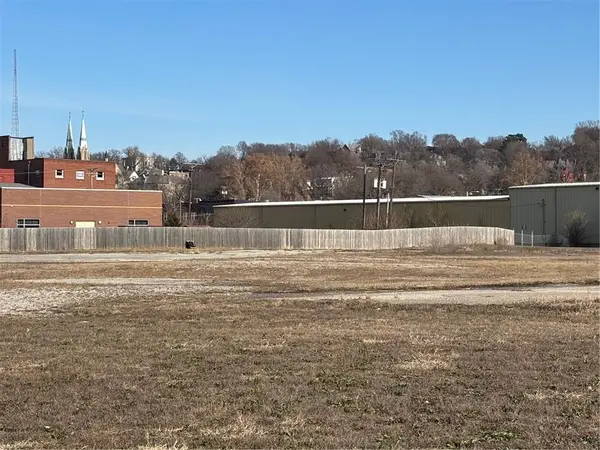 $495,000Active0 Acres
$495,000Active0 Acres1007 S 6 Street, St Joseph, MO 64501
MLS# 2591324Listed by: RE/MAX PROFESSIONALS - New
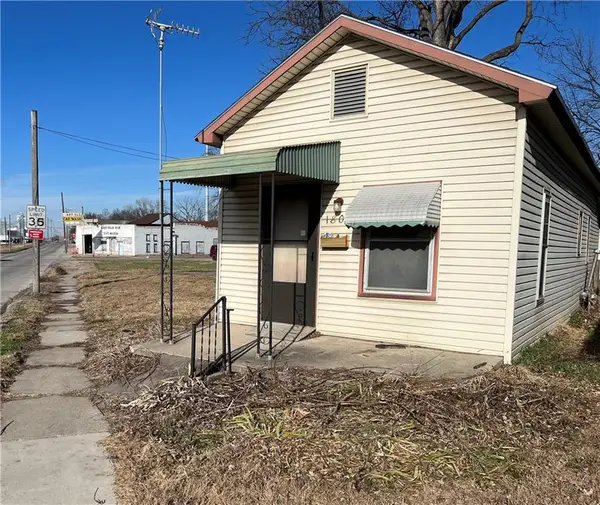 $55,000Active1 beds 1 baths616 sq. ft.
$55,000Active1 beds 1 baths616 sq. ft.1809 Garfield Avenue, St Joseph, MO 64503
MLS# 2591306Listed by: RE/MAX PROFESSIONALS - New
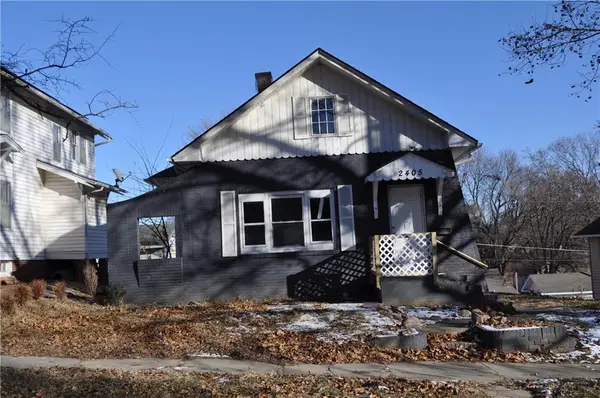 $89,900Active3 beds 1 baths1,562 sq. ft.
$89,900Active3 beds 1 baths1,562 sq. ft.2405 S 18th Street, St Joseph, MO 64503
MLS# 2591211Listed by: REECENICHOLS-IDE CAPITAL
