226 Clayton Street, Saint Joseph, MO 64504
Local realty services provided by:Better Homes and Gardens Real Estate Kansas City Homes
226 Clayton Street,St Joseph, MO 64504
$254,000
- 3 Beds
- 3 Baths
- 3,090 sq. ft.
- Single family
- Active
Listed by: eric craig team, doug fales
Office: reecenichols-kcn
MLS#:2568041
Source:MOKS_HL
Price summary
- Price:$254,000
- Price per sq. ft.:$82.2
About this home
This spacious property offers the perfect blend of charm, functionality, and potential. From the moment you arrive, you’re greeted by a large front yard and a mostly wraparound porch—ideal for morning coffee or evening sunsets.
Inside, vaulted ceilings, wood floors, and updated carpet set the stage. To the right are two versatile rooms separated by a half wall, perfect for an office, playroom, or sitting area. Beyond is the expansive living room, offering plenty of space to relax or entertain.
On the left, the dining room flows into a generous kitchen with a unique pass-through bar that opens to a bright additional room filled with natural light and access to both the front and back doors. This space also connects to the main-level laundry. A convenient half bath completes the first floor.
Upstairs, the primary suite impresses with large windows, a walk-in closet, and a private bath. Two more bedrooms—one oversized—plus a full hall bath complete this level.
The lower level offers endless possibilities. With much of the framing and flooring already in place, it’s ready to be finished into your dream basement. There’s room for a recreation area, non-conforming bedroom, storage, and even a potential future bath.
Outside, about one third of an acre provides plenty of space for gardening, outdoor living, or play. Classic concrete steps add character and connect the backyard to the front of the property.
With its generous square footage, flexible layout, and outdoor space, this home is full of opportunities—ready for you to make it your own.
Contact an agent
Home facts
- Year built:2011
- Listing ID #:2568041
- Added:104 day(s) ago
- Updated:December 10, 2025 at 11:33 PM
Rooms and interior
- Bedrooms:3
- Total bathrooms:3
- Full bathrooms:2
- Half bathrooms:1
- Living area:3,090 sq. ft.
Heating and cooling
- Cooling:Electric
- Heating:Forced Air Gas
Structure and exterior
- Roof:Composition
- Year built:2011
- Building area:3,090 sq. ft.
Schools
- High school:Benton
- Middle school:Spring Garden
- Elementary school:Hosea
Utilities
- Water:City/Public
- Sewer:Public Sewer
Finances and disclosures
- Price:$254,000
- Price per sq. ft.:$82.2
New listings near 226 Clayton Street
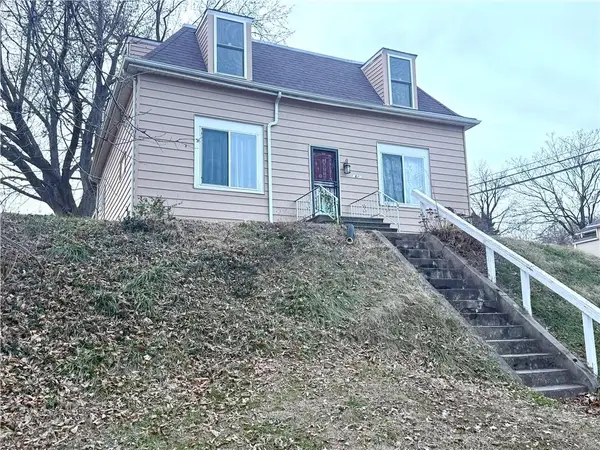 $85,000Pending4 beds 2 baths1,024 sq. ft.
$85,000Pending4 beds 2 baths1,024 sq. ft.1624 Main Street, St Joseph, MO 64505
MLS# 2591601Listed by: RE/MAX PROFESSIONALS- New
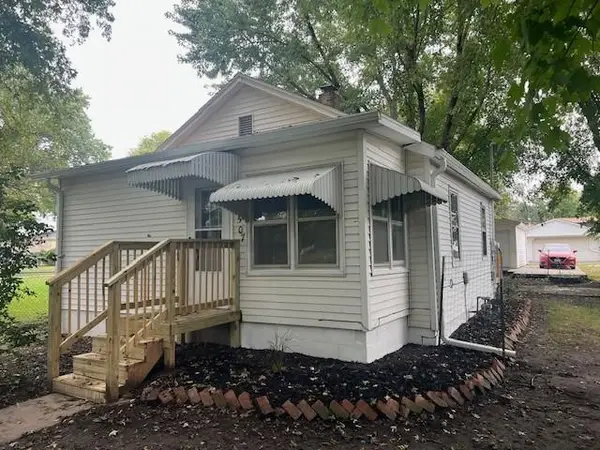 $129,000Active2 beds 1 baths678 sq. ft.
$129,000Active2 beds 1 baths678 sq. ft.6507 Sherman Street, St Joseph, MO 64504
MLS# 2591568Listed by: CHARTWELL REALTY LLC - New
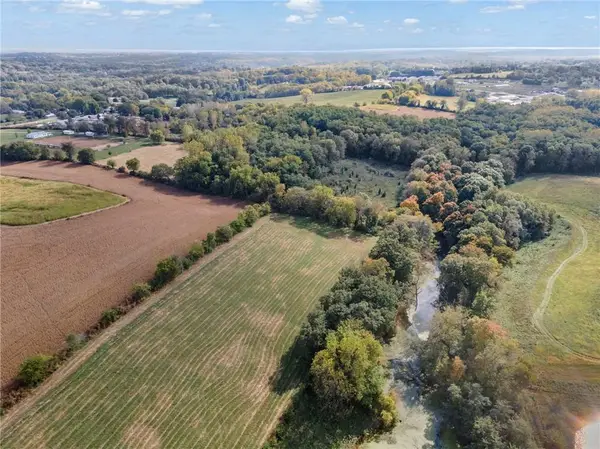 $155,000Active-- beds -- baths
$155,000Active-- beds -- bathsN/A County Road 378 N/a, St Joseph, MO 64505
MLS# 2591437Listed by: REECENICHOLS-IDE CAPITAL 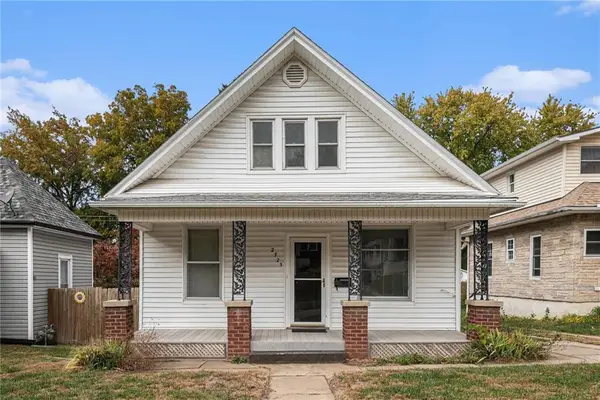 $169,900Active3 beds 1 baths1,248 sq. ft.
$169,900Active3 beds 1 baths1,248 sq. ft.2725 Duncan Street, St Joseph, MO 64507
MLS# 2586512Listed by: REAL BROKER, LLC-MO- New
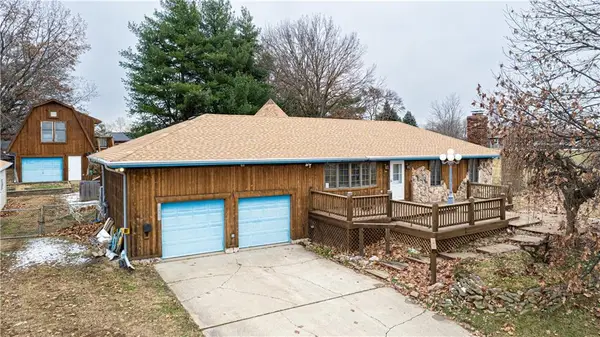 $359,900Active3 beds 2 baths1,887 sq. ft.
$359,900Active3 beds 2 baths1,887 sq. ft.1402 SE Moore Road, St Joseph, MO 64504
MLS# 2589730Listed by: BHHS STEIN & SUMMERS - New
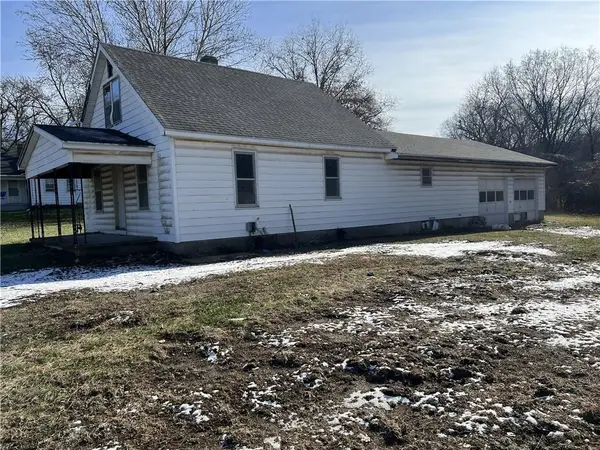 $65,000Active3 beds 1 baths1,232 sq. ft.
$65,000Active3 beds 1 baths1,232 sq. ft.208 Harrington Avenue, St Joseph, MO 64504
MLS# 2591383Listed by: RE/MAX PROFESSIONALS - New
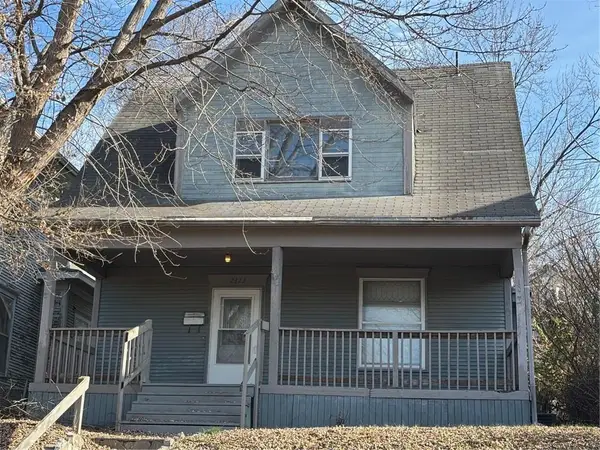 $89,500Active3 beds 1 baths728 sq. ft.
$89,500Active3 beds 1 baths728 sq. ft.2423 S 12 Street, St Joseph, MO 64503
MLS# 2591330Listed by: RE/MAX PROFESSIONALS - New
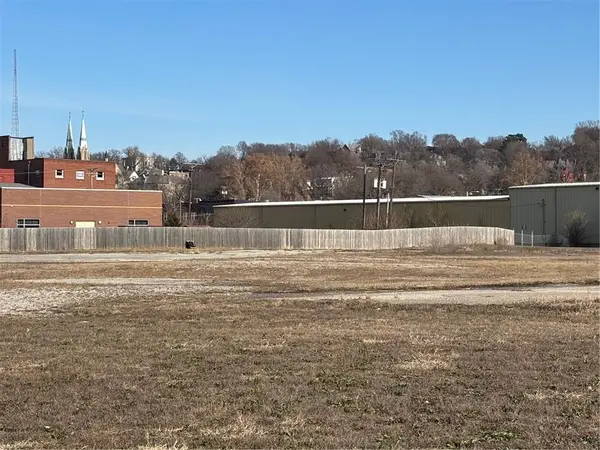 $495,000Active0 Acres
$495,000Active0 Acres1007 S 6 Street, St Joseph, MO 64501
MLS# 2591324Listed by: RE/MAX PROFESSIONALS - New
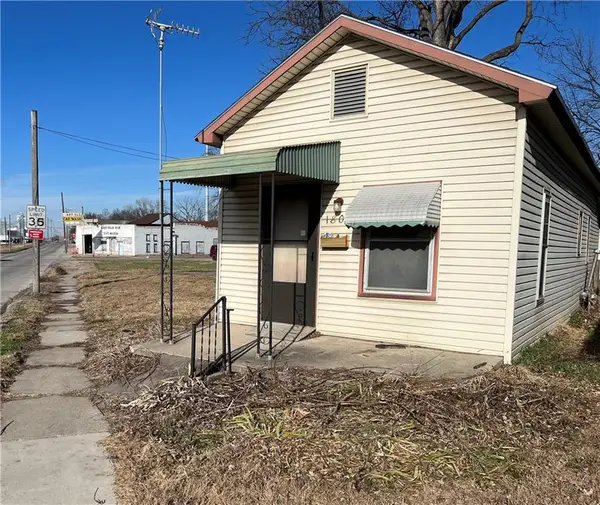 $55,000Active1 beds 1 baths616 sq. ft.
$55,000Active1 beds 1 baths616 sq. ft.1809 Garfield Avenue, St Joseph, MO 64503
MLS# 2591306Listed by: RE/MAX PROFESSIONALS - New
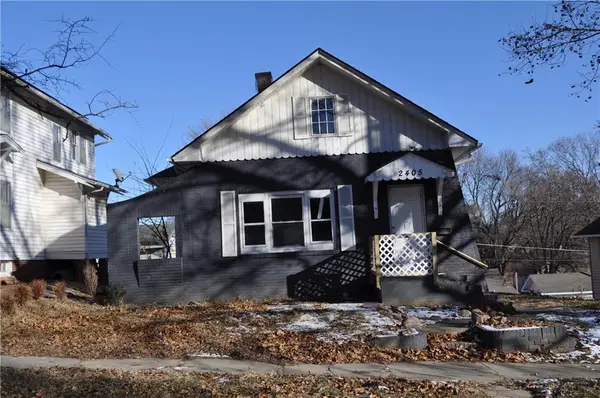 $89,900Active3 beds 1 baths1,562 sq. ft.
$89,900Active3 beds 1 baths1,562 sq. ft.2405 S 18th Street, St Joseph, MO 64503
MLS# 2591211Listed by: REECENICHOLS-IDE CAPITAL
