2301 Charles Street, Saint Joseph, MO 64501
Local realty services provided by:Better Homes and Gardens Real Estate Kansas City Homes
2301 Charles Street,St Joseph, MO 64501
$280,000
- 1 Beds
- 2 Baths
- 830 sq. ft.
- Single family
- Active
Listed by: jenna pearce
Office: grit real estate llc.
MLS#:2582896
Source:Bay East, CCAR, bridgeMLS
Price summary
- Price:$280,000
- Price per sq. ft.:$337.35
About this home
This unique property is perfect for a single person who loves working on cars or woodworking, or who needs a versatile space for hobbies and storage. This property provides space to live and work for a business owner. Think of the possibilities this shared space offers. The expansive shop features two 12’ x 12’ doors, one equipped with an automatic opener ideal for housing an RV, vehicles, or large equipment. Three of the shop’s exterior walls are 12 inches thick, with two measuring 40 feet and one stretching 80 feet, ensuring exceptional durability and insulation. The shop boasts 14-foot side walls, while the adjoining home features 10-foot ceilings for a spacious, open feel. Both the house and the shop have hot water radiant heat on separate zones, allowing you to control temperatures independently. The exterior is finished with EFIS (Exterior Insulation and Finish System), offering excellent insulation and modern curb appeal.
Above the shop, you’ll find a generous upstairs space 18 feet wide, 60 feet long, and 8 feet tall, providing endless possibilities. There’s an 18’ x 20’ area ideal for a large bedroom, game room, or studio. Inside the home, the kitchen features beautiful birch cabinetry with soft-close drawers, a 2-inch thick walnut island countertop, and tile flooring. Laminate runs throughout the main living spaces, while the bedroom features cozy carpet. The walk-in tile shower adds a touch of luxury, and the convenient half bath can be accessed from either the house or the shop. Two sliding patio doors, one in the kitchen and another upstairs, enhance natural light and outdoor access. This property combines comfort, craftsmanship, and functionality, offering a rare opportunity for anyone seeking both a home and a high-quality workspace in one. Schedule a showing today. The sale includes a $38,000 solar system with a 20 year warranty and the ring alarm system.
Contact an agent
Home facts
- Listing ID #:2582896
- Added:120 day(s) ago
- Updated:February 24, 2026 at 03:25 PM
Rooms and interior
- Bedrooms:1
- Total bathrooms:2
- Full bathrooms:1
- Half bathrooms:1
- Living area:830 sq. ft.
Heating and cooling
- Cooling:Electric
Structure and exterior
- Roof:Composition
- Building area:830 sq. ft.
Schools
- High school:Central
- Middle school:Bode
- Elementary school:Edison
Utilities
- Water:City/Public
- Sewer:Public Sewer
Finances and disclosures
- Price:$280,000
- Price per sq. ft.:$337.35
New listings near 2301 Charles Street
- New
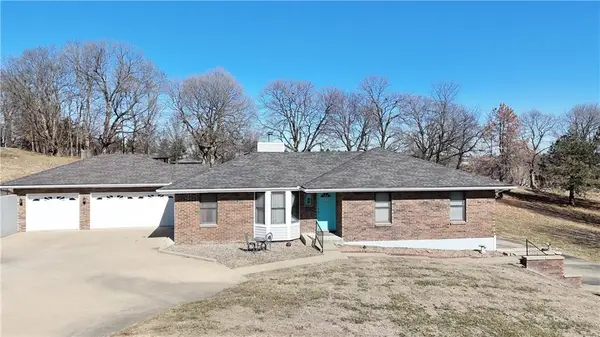 $365,000Active3 beds 3 baths2,572 sq. ft.
$365,000Active3 beds 3 baths2,572 sq. ft.9 SE Hilltop Terrace Road, St Joseph, MO 64507
MLS# 2603350Listed by: CAP REALTY - New
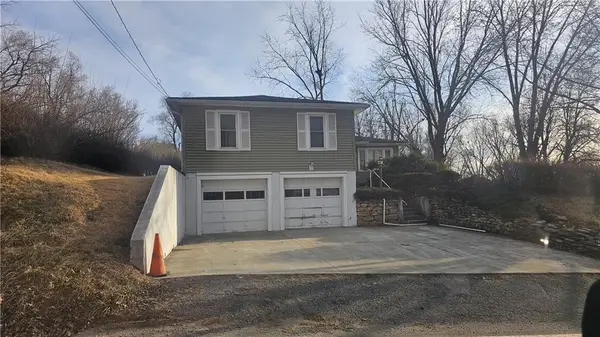 $145,000Active3 beds 1 baths1,328 sq. ft.
$145,000Active3 beds 1 baths1,328 sq. ft.2814 Blackwell Road, St Joseph, MO 64505
MLS# 2603564Listed by: REECENICHOLS-IDE CAPITAL - New
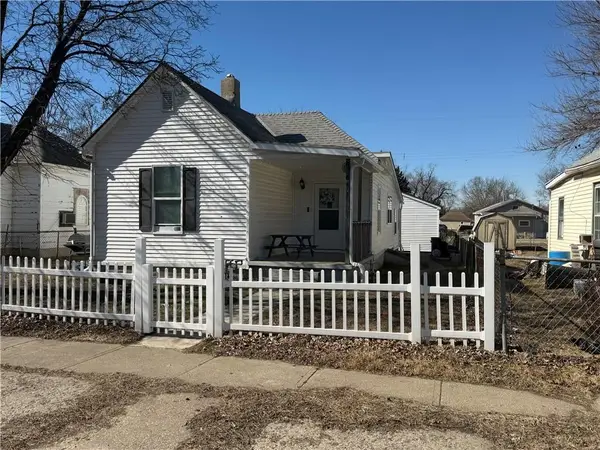 $68,000Active3 beds 1 baths1,082 sq. ft.
$68,000Active3 beds 1 baths1,082 sq. ft.6408 Sherman Street, St Joseph, MO 64504
MLS# 2603477Listed by: KELLER WILLIAMS KC NORTH - New
 $335,000Active3 beds 2 baths1,800 sq. ft.
$335,000Active3 beds 2 baths1,800 sq. ft.4801 S Creek Woods Drive, St Joseph, MO 64507
MLS# 2603129Listed by: REECENICHOLS-IDE CAPITAL - New
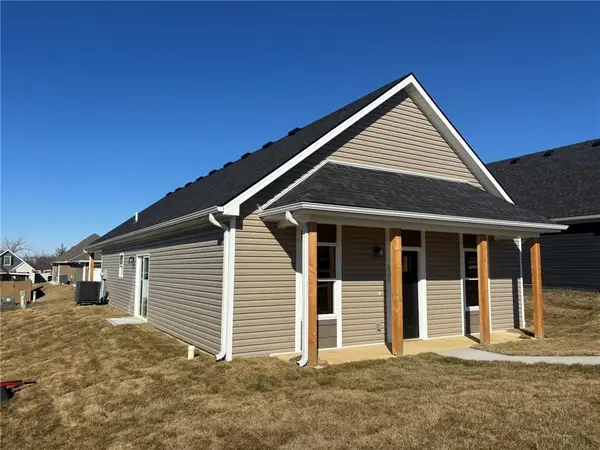 $335,000Active4 beds 2 baths1,800 sq. ft.
$335,000Active4 beds 2 baths1,800 sq. ft.4803 S Creek Woods Drive, St Joseph, MO 64507
MLS# 2603150Listed by: REECENICHOLS-IDE CAPITAL - New
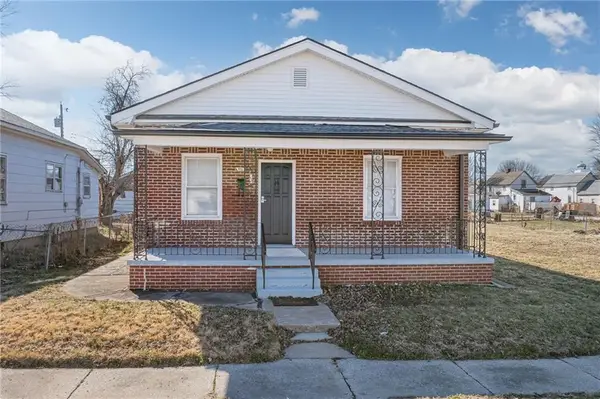 $129,900Active2 beds 1 baths1,064 sq. ft.
$129,900Active2 beds 1 baths1,064 sq. ft.510-512 Ohio Street, St Joseph, MO 64504
MLS# 2602184Listed by: KELLER WILLIAMS KC NORTH - New
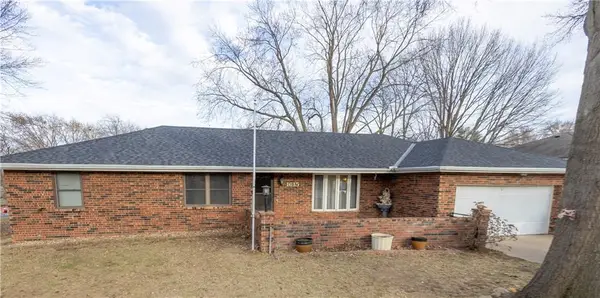 $285,000Active3 beds 2 baths1,584 sq. ft.
$285,000Active3 beds 2 baths1,584 sq. ft.1615 Wayne Drive, St Joseph, MO 64506
MLS# 2602957Listed by: TOP PROPERTY REALTY, LLC - New
 $127,900Active3 beds 2 baths1,020 sq. ft.
$127,900Active3 beds 2 baths1,020 sq. ft.2828 Francis Street, St Joseph, MO 64501
MLS# 2603175Listed by: TOP HAND PROPERTY SERVICES - New
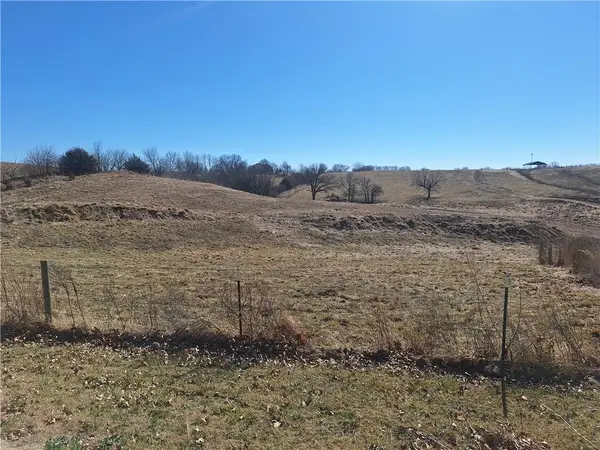 $599,900Active-- beds -- baths
$599,900Active-- beds -- baths11202 Co Rd 375 Street, St Joseph, MO 64505
MLS# 2603067Listed by: REALTY EXECUTIVES - New
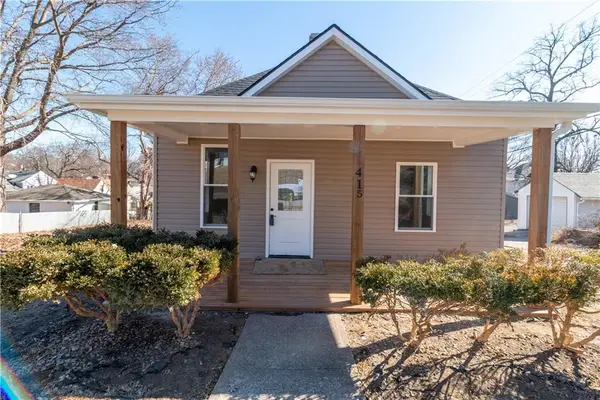 $159,900Active2 beds 1 baths864 sq. ft.
$159,900Active2 beds 1 baths864 sq. ft.415 N 26th Street, St Joseph, MO 64501
MLS# 2603095Listed by: REECENICHOLS-IDE CAPITAL

