- BHGRE®
- Missouri
- Saint Joseph
- 2407 Meadow Trail
2407 Meadow Trail, Saint Joseph, MO 64503
Local realty services provided by:Better Homes and Gardens Real Estate Kansas City Homes
2407 Meadow Trail,St Joseph, MO 64503
$222,500
- 4 Beds
- 2 Baths
- 1,800 sq. ft.
- Single family
- Active
Listed by: tony farr team, aj bellows
Office: re/max house of dreams
MLS#:2575363
Source:Bay East, CCAR, bridgeMLS
Price summary
- Price:$222,500
- Price per sq. ft.:$123.61
About this home
Welcome to 2407 Meadow Trail, a spacious split-level in the established Deer Park neighborhood. This 4-bed, 1.5-bath home offers a versatile layout with multiple living areas—ideal for everyday living and entertaining. Enjoy fresh interior paint and new carpet in the living room, giving the main level a clean, welcoming feel.
Out back, a fully fenced yard with an above-ground pool and deck sets the scene for summer evenings and weekend gatherings. Built in 1962, the home retains its classic charm while offering plenty of opportunity to add your personal touch. Additional highlights include off-street parking, ample storage, and close proximity to Skaith Elementary, Truman Middle, and Central High.
Contact an agent
Home facts
- Year built:1962
- Listing ID #:2575363
- Added:139 day(s) ago
- Updated:January 30, 2026 at 03:37 PM
Rooms and interior
- Bedrooms:4
- Total bathrooms:2
- Full bathrooms:1
- Half bathrooms:1
- Living area:1,800 sq. ft.
Heating and cooling
- Cooling:Electric
- Heating:Forced Air Gas
Structure and exterior
- Roof:Composition
- Year built:1962
- Building area:1,800 sq. ft.
Schools
- Middle school:Truman
- Elementary school:Skaith
Utilities
- Water:City/Public
- Sewer:Public Sewer
Finances and disclosures
- Price:$222,500
- Price per sq. ft.:$123.61
New listings near 2407 Meadow Trail
- New
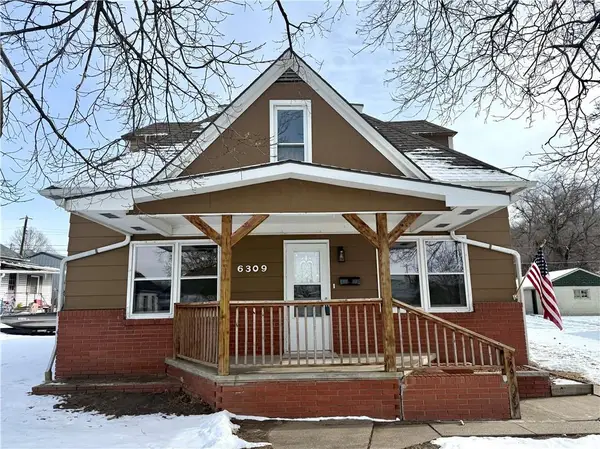 $168,000Active4 beds 2 baths1,667 sq. ft.
$168,000Active4 beds 2 baths1,667 sq. ft.6309 Morris Street, St Joseph, MO 64504
MLS# 2598618Listed by: THE HORN'S REALTY LLC 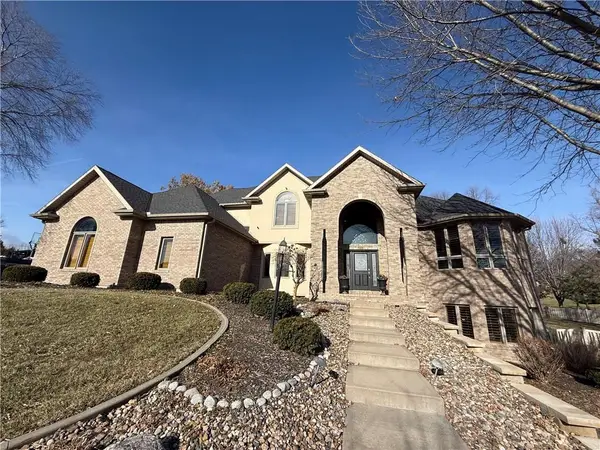 $799,900Pending5 beds 5 baths5,500 sq. ft.
$799,900Pending5 beds 5 baths5,500 sq. ft.5007 S Mission Drive, St Joseph, MO 64505
MLS# 2592833Listed by: TOP PROPERTY REALTY, LLC- New
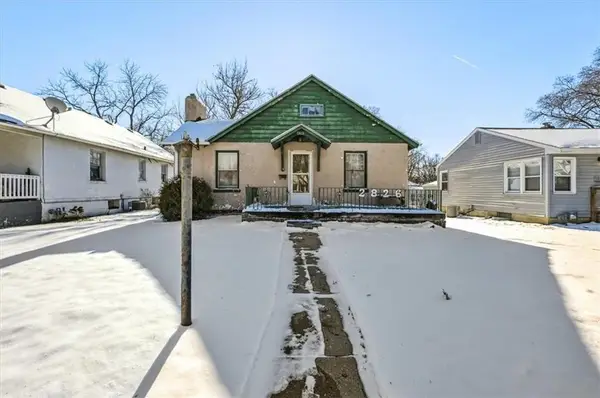 $130,000Active2 beds 1 baths940 sq. ft.
$130,000Active2 beds 1 baths940 sq. ft.2826 Faraon Street, St Joseph, MO 64501
MLS# 2598538Listed by: REILLY REAL ESTATE LLC - New
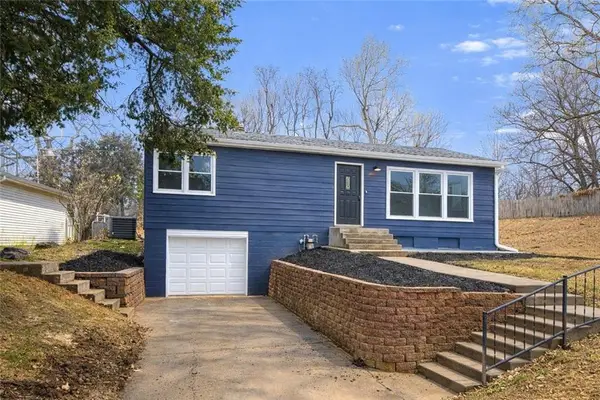 $189,900Active3 beds 1 baths1,089 sq. ft.
$189,900Active3 beds 1 baths1,089 sq. ft.3310 S 30th Street, St Joseph, MO 64503
MLS# 2598133Listed by: RE/MAX PROFESSIONALS - New
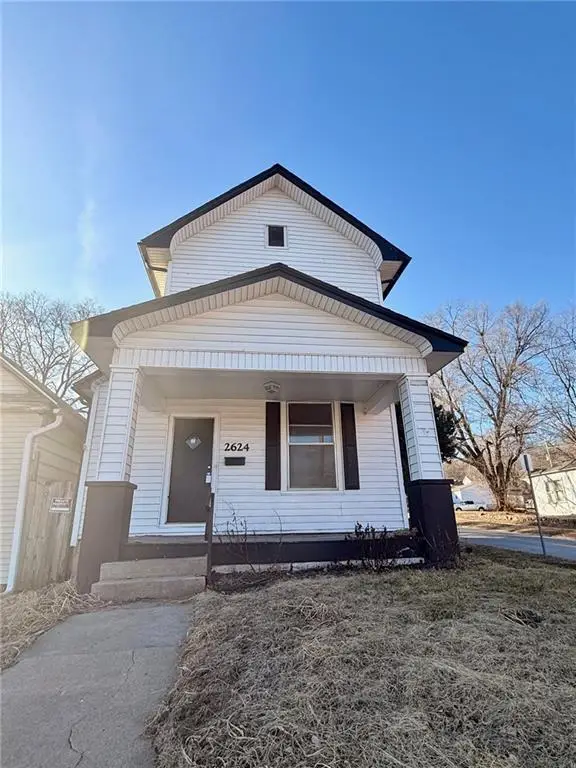 $99,900Active4 beds 2 baths1,216 sq. ft.
$99,900Active4 beds 2 baths1,216 sq. ft.2624 Saint Joseph Avenue, St Joseph, MO 64505
MLS# 2597978Listed by: BARTLEY REALTY LLC. - New
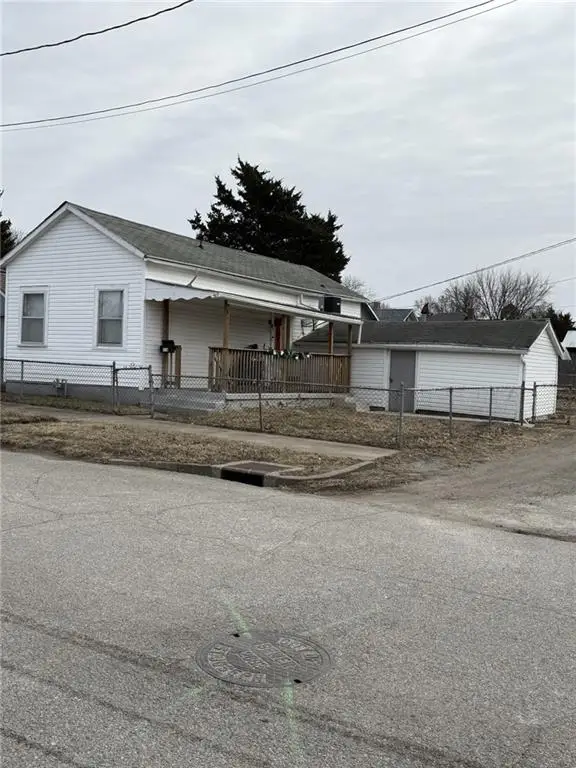 $80,000Active1 beds 1 baths560 sq. ft.
$80,000Active1 beds 1 baths560 sq. ft.1118 Monterey Street, St Joseph, MO 64503
MLS# 2597512Listed by: BHHS STEIN & SUMMERS - New
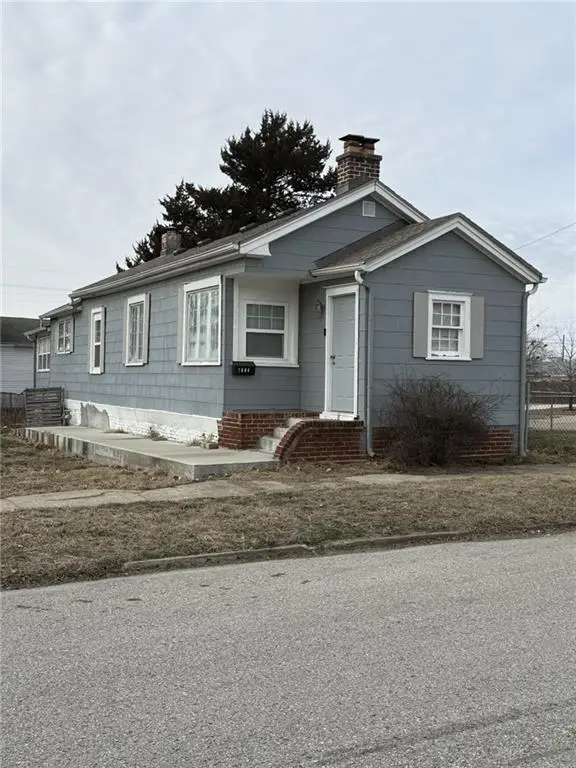 $95,000Active2 beds 1 baths840 sq. ft.
$95,000Active2 beds 1 baths840 sq. ft.1604 S 12th Street, St Joseph, MO 64503
MLS# 2597732Listed by: BHHS STEIN & SUMMERS - New
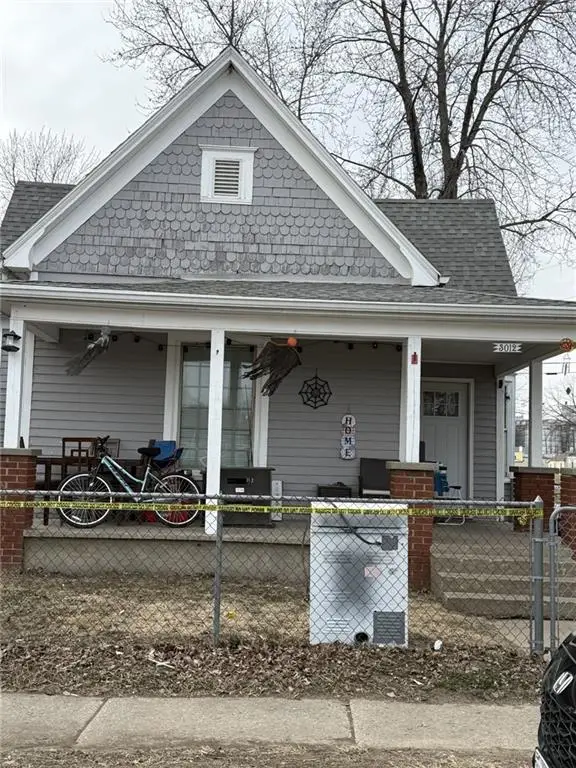 $75,000Active2 beds 1 baths1,010 sq. ft.
$75,000Active2 beds 1 baths1,010 sq. ft.3012 S 19th Street, St Joseph, MO 64503
MLS# 2597735Listed by: BHHS STEIN & SUMMERS - New
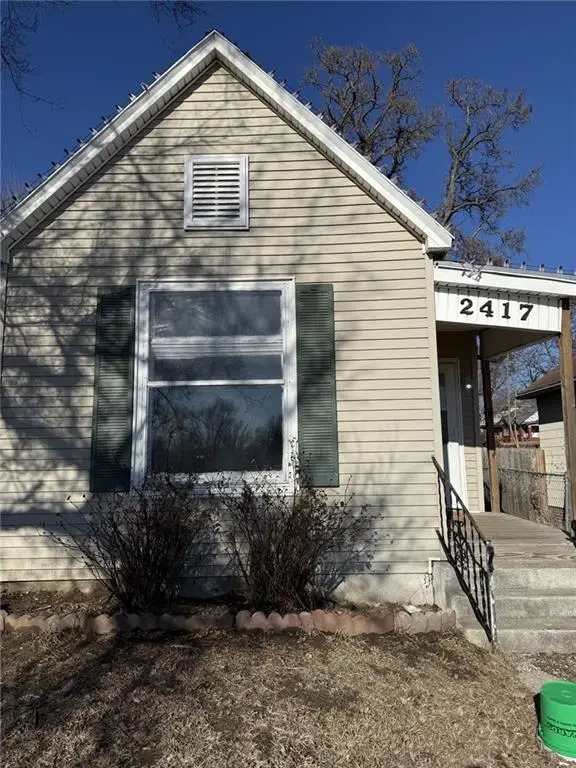 $100,000Active2 beds 1 baths1,010 sq. ft.
$100,000Active2 beds 1 baths1,010 sq. ft.2417 Charles Street, St Joseph, MO 64501
MLS# 2597738Listed by: BHHS STEIN & SUMMERS 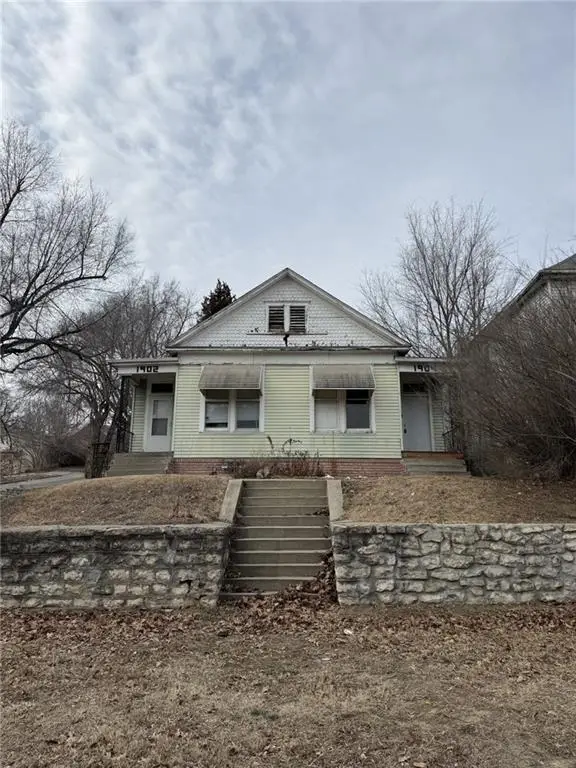 $125,000Pending-- beds -- baths
$125,000Pending-- beds -- baths1902 Savannah Avenue, St Joseph, MO 64505
MLS# 2597741Listed by: BHHS STEIN & SUMMERS

