2820 S 24th Street, St Joseph, MO 64503
Local realty services provided by:Better Homes and Gardens Real Estate Kansas City Homes
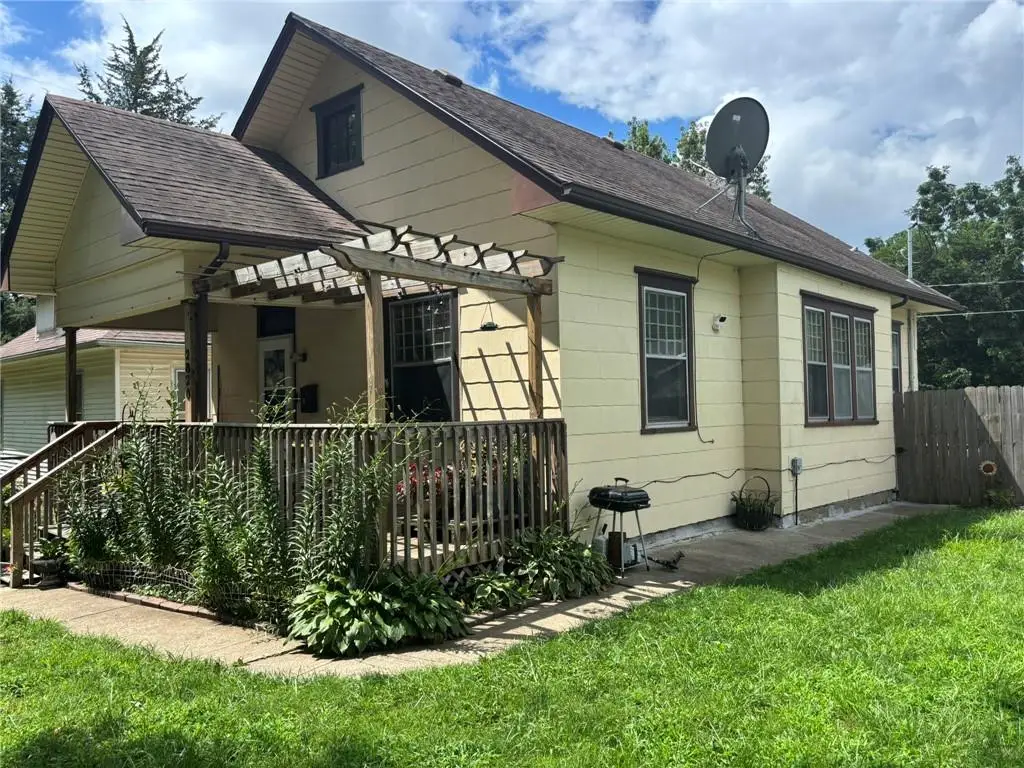
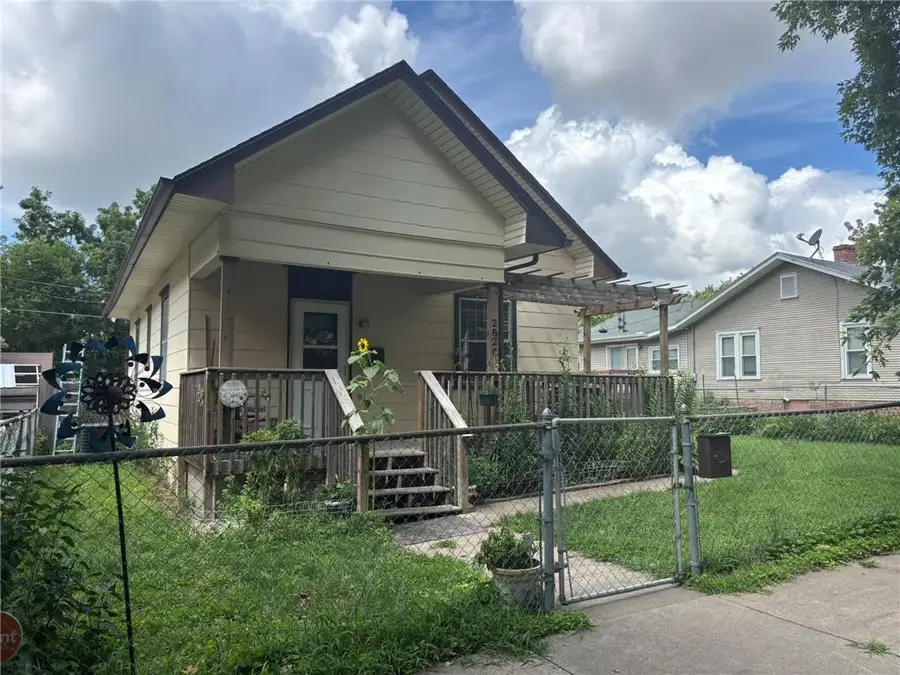
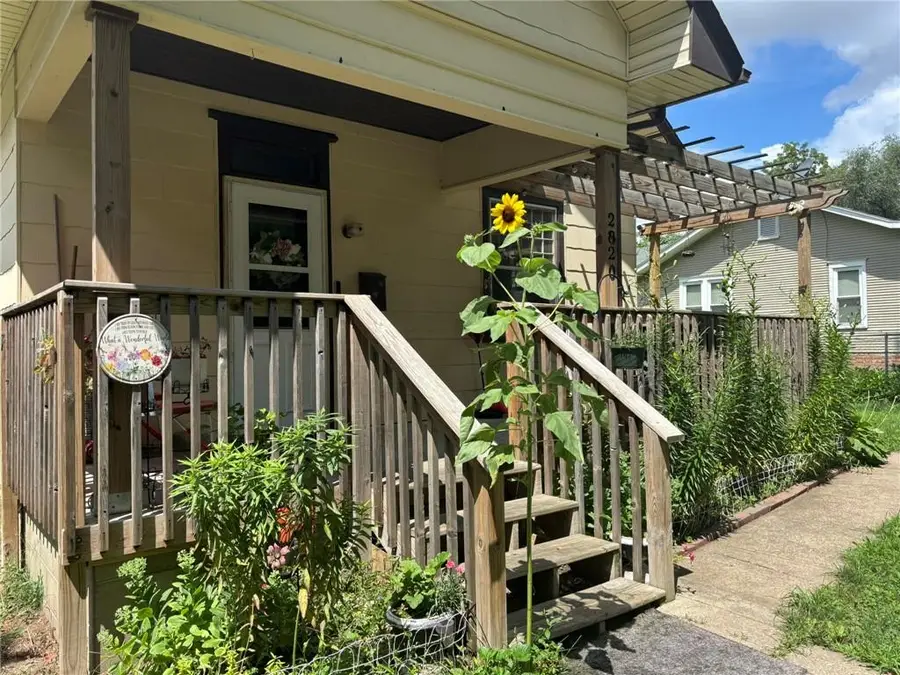
2820 S 24th Street,St Joseph, MO 64503
$125,000
- 2 Beds
- 1 Baths
- 844 sq. ft.
- Single family
- Active
Listed by:robin rickerson
Office:reecenichols-ide capital
MLS#:2566711
Source:MOKS_HL
Price summary
- Price:$125,000
- Price per sq. ft.:$148.1
About this home
Unbelievable Extras for Just $125,000! This charming 2-bedroom home is packed with value and thoughtful upgrades that are hard to find at this price point. From the moment you arrive, you’ll be welcomed by a covered front porch and a side pergola—perfect for enjoying the fenced front yard. Prefer more privacy? Head to the oversized back deck and unwind in the fully privacy-fenced backyard. Inside, natural light floods the open living and dining room through large windows, creating a bright and inviting space. The efficient kitchen features hard surface countertops, white cabinetry, and stainless steel appliances—including a gas cook stove, dishwasher, and refrigerator. Just off the kitchen, the laundry area includes a washer and dryer that stay with the home. The main floor also includes two comfortable bedrooms and a full bath with a tub/shower combo. Downstairs, the basement offers great storage space and houses the newer electrical panel, a forced air gas furnace, and central air conditioning. You’ll also appreciate the off-street parking located behind the privacy fence off the alley, perfect for off street vehicle parking. And here's the best part: solar panels are already installed, helping reduce your energy bills while supporting a more sustainable lifestyle. Don’t miss this opportunity to own a home with so many upgrades and features at an unbeatable price!
Contact an agent
Home facts
- Year built:1902
- Listing Id #:2566711
- Added:1 day(s) ago
- Updated:August 12, 2025 at 07:43 PM
Rooms and interior
- Bedrooms:2
- Total bathrooms:1
- Full bathrooms:1
- Living area:844 sq. ft.
Heating and cooling
- Cooling:Electric
- Heating:Forced Air Gas
Structure and exterior
- Roof:Composition
- Year built:1902
- Building area:844 sq. ft.
Schools
- High school:Central
- Middle school:Truman
- Elementary school:Hyde
Utilities
- Water:City/Public
- Sewer:Public Sewer
Finances and disclosures
- Price:$125,000
- Price per sq. ft.:$148.1
New listings near 2820 S 24th Street
- New
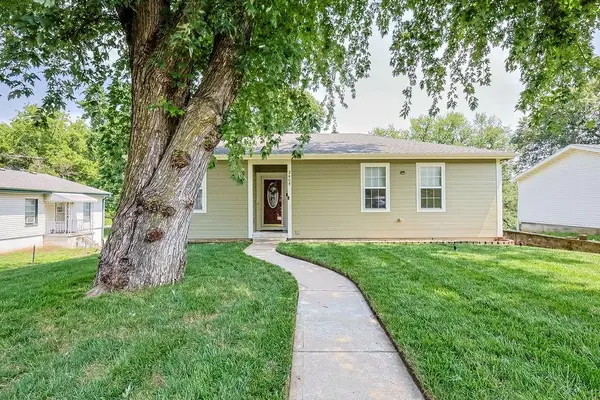 $255,000Active3 beds 2 baths2,432 sq. ft.
$255,000Active3 beds 2 baths2,432 sq. ft.2405 Shirley Drive, St Joseph, MO 64503
MLS# 2568587Listed by: TOP LINE REALTY LLC - New
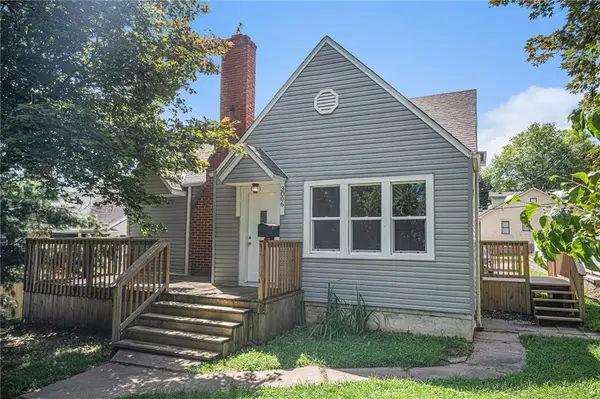 $195,000Active3 beds 1 baths1,128 sq. ft.
$195,000Active3 beds 1 baths1,128 sq. ft.3006 Mitchell Avenue, St Joseph, MO 64507
MLS# 2568978Listed by: REECENICHOLS-KCN - New
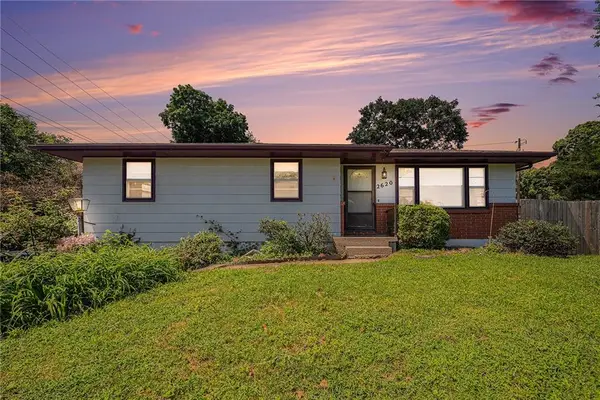 $149,500Active3 beds 2 baths1,584 sq. ft.
$149,500Active3 beds 2 baths1,584 sq. ft.2620 S 36th Street, St Joseph, MO 64503
MLS# 2568980Listed by: REECENICHOLS-KCN 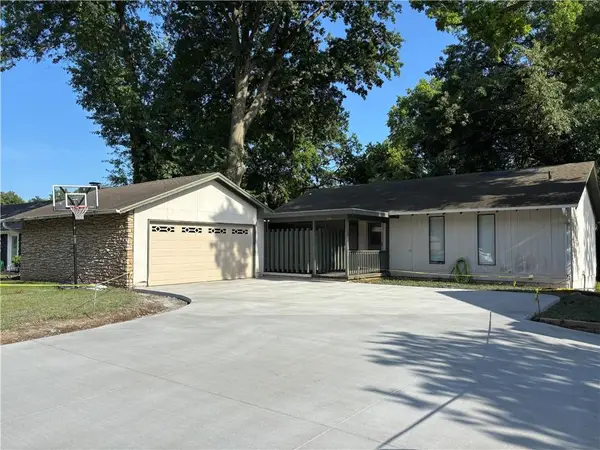 $250,000Active3 beds 2 baths1,699 sq. ft.
$250,000Active3 beds 2 baths1,699 sq. ft.5110 N Mockingbird Lane, St Joseph, MO 64506
MLS# 2564634Listed by: REECENICHOLS-IDE CAPITAL- New
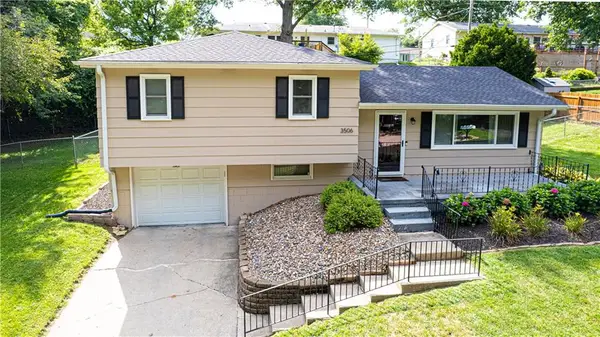 $241,500Active3 beds 2 baths1,240 sq. ft.
$241,500Active3 beds 2 baths1,240 sq. ft.3506 E Lantern Lane, St Joseph, MO 64506
MLS# 2567778Listed by: BHHS STEIN & SUMMERS - Open Sat, 11am to 1pmNew
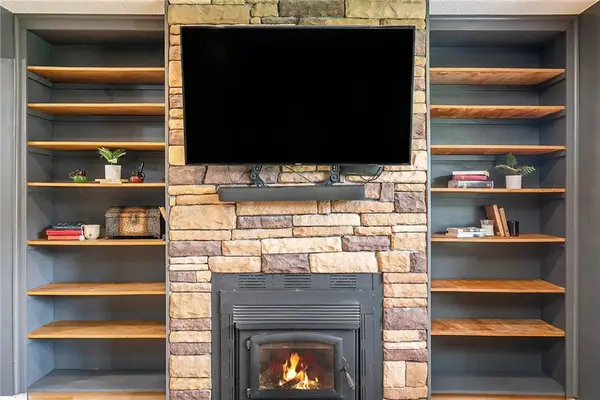 $249,900Active4 beds 2 baths2,294 sq. ft.
$249,900Active4 beds 2 baths2,294 sq. ft.3205 Doniphan Avenue, St Joseph, MO 64450
MLS# 2565315Listed by: REAL BROKER, LLC-MO - New
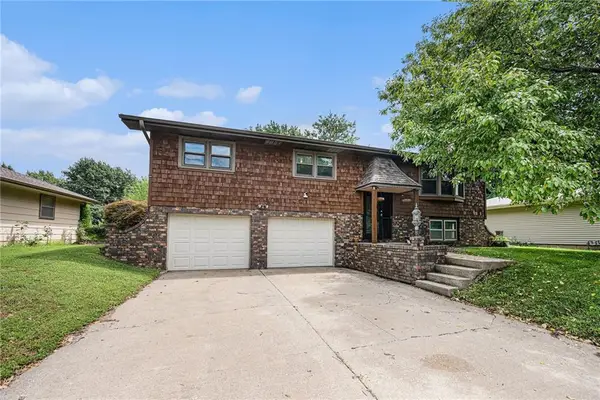 $240,000Active3 beds 3 baths1,946 sq. ft.
$240,000Active3 beds 3 baths1,946 sq. ft.2301 N Leonard Road, St Joseph, MO 64506
MLS# 2568364Listed by: THE MORENO GROUP - New
 $119,900Active2 beds 1 baths864 sq. ft.
$119,900Active2 beds 1 baths864 sq. ft.3425 Sacramento Street, St Joseph, MO 64507
MLS# 2568674Listed by: TOP LINE REALTY LLC 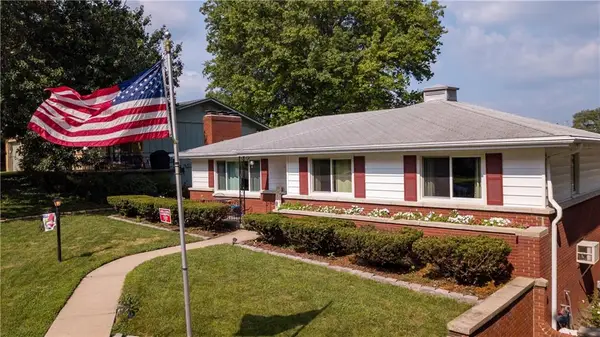 $240,000Pending3 beds 3 baths1,986 sq. ft.
$240,000Pending3 beds 3 baths1,986 sq. ft.2009 N 35th Terrace, St Joseph, MO 64506
MLS# 2565751Listed by: REAL BROKER, LLC

