- BHGRE®
- Missouri
- Saint Joseph
- 3014 Penn Street
3014 Penn Street, Saint Joseph, MO 64507
Local realty services provided by:Better Homes and Gardens Real Estate Kansas City Homes
3014 Penn Street,St Joseph, MO 64507
$149,500
- 2 Beds
- 1 Baths
- 1,209 sq. ft.
- Single family
- Active
Listed by: vivian perez
Office: united real estate kansas city
MLS#:2574560
Source:Bay East, CCAR, bridgeMLS
Price summary
- Price:$149,500
- Price per sq. ft.:$123.66
About this home
Welcome to this meticulously updated 1.5-story home, offering a perfect blend of classic charm and modern convenience. Ideal for families, professionals, or anyone seeking a move-in-ready property, this home features 2 comfortable bedrooms, 1 well-designed bathroom, and a versatile office room, perfect for remote work or study. Enjoy freshly painted walls throughout, creating a bright and inviting atmosphere. New light fixtures add a modern touch, while a stylish new handrail enhances both safety and aesthetic appeal.The kitchen, laundry room, and office boast brand-new flooring, offering durability and a contemporary look that elevates the home’s charm. Stay comfortable year-round with a new furnace and air conditioning system for optimal energy efficiency. The home also features updated plumbing and a reliable 100-amp electrical system for peace of mind.The 1.5-story design maximizes space with a spacious living area, a well-equipped kitchen, a convenient laundry room, one bedroom and one bath on the main level. Upstairs, you’ll find one cozy bedroom and an office. Unwind in a beautifully backyard, ideal for entertaining, gardening, or relaxation. The property includes a driveway and alley access, providing ample parking and easy entry. With recent upgrades, including new light fixtures, paint, flooring, and essential systems, this home is ready for you to settle in and make it your own.Seize the opportunity to own this beautifully updated home in a desirable location. Schedule a showing today to experience the charm and comfort of this 1.5-story gem!
Contact an agent
Home facts
- Year built:1942
- Listing ID #:2574560
- Added:143 day(s) ago
- Updated:January 30, 2026 at 06:33 PM
Rooms and interior
- Bedrooms:2
- Total bathrooms:1
- Full bathrooms:1
- Living area:1,209 sq. ft.
Heating and cooling
- Cooling:Window Unit(s)
- Heating:Forced Air Gas
Structure and exterior
- Roof:Composition
- Year built:1942
- Building area:1,209 sq. ft.
Schools
- High school:Central
- Middle school:Truman
- Elementary school:Parkway
Utilities
- Water:City/Public
- Sewer:Public Sewer
Finances and disclosures
- Price:$149,500
- Price per sq. ft.:$123.66
New listings near 3014 Penn Street
- New
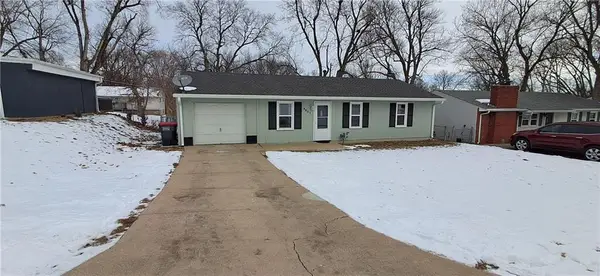 $174,900Active3 beds 1 baths864 sq. ft.
$174,900Active3 beds 1 baths864 sq. ft.4601 Cheyenne Road, St Joseph, MO 64503
MLS# 2598753Listed by: TOP HAND PROPERTY SERVICES - New
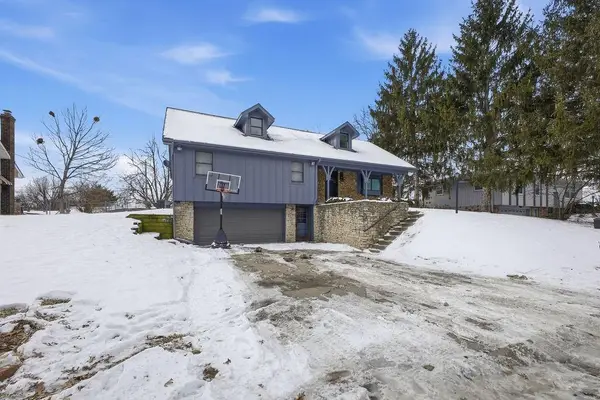 $289,900Active4 beds 4 baths2,616 sq. ft.
$289,900Active4 beds 4 baths2,616 sq. ft.4724 Arrowhead Drive, St Joseph, MO 64506
MLS# 2598078Listed by: KELLER WILLIAMS KC NORTH - New
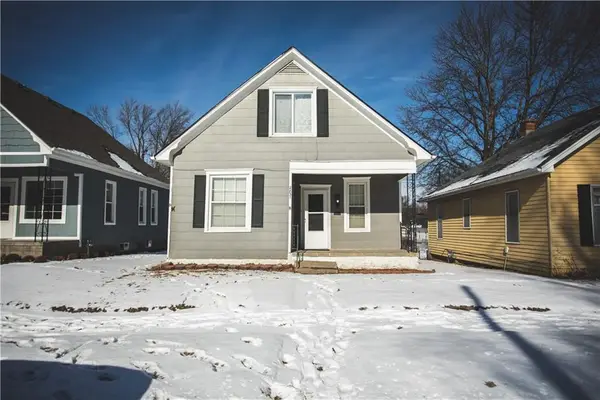 $95,000Active3 beds 1 baths900 sq. ft.
$95,000Active3 beds 1 baths900 sq. ft.2831 Penn Street, St Joseph, MO 64507
MLS# 2598580Listed by: BHHS STEIN & SUMMERS - New
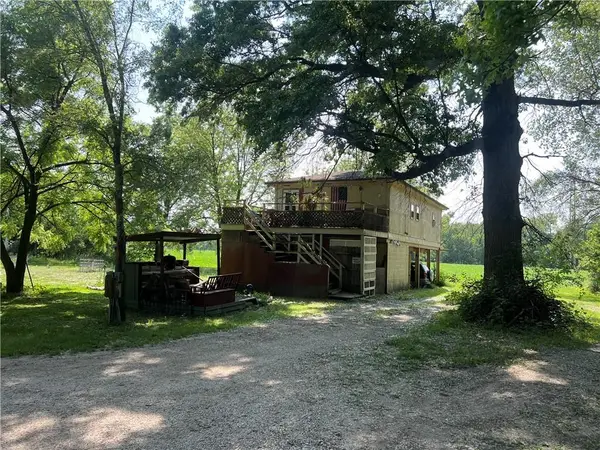 $250,000Active2 beds 1 baths1,000 sq. ft.
$250,000Active2 beds 1 baths1,000 sq. ft.5811 Frederick Boulevard, St Joseph, MO 64507
MLS# 2598700Listed by: ALLEN MID WEST REALTY LLC - New
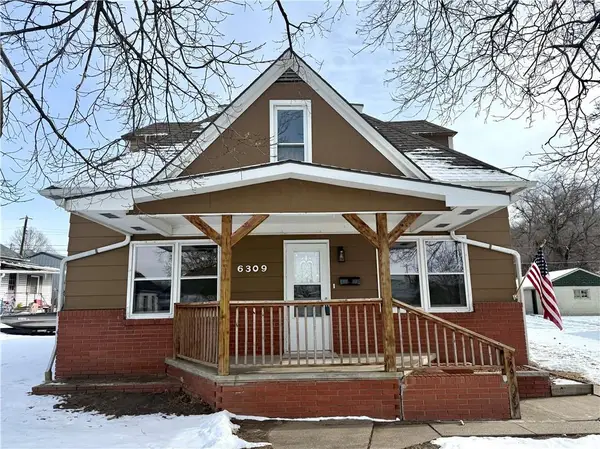 $168,000Active4 beds 2 baths1,667 sq. ft.
$168,000Active4 beds 2 baths1,667 sq. ft.6309 Morris Street, St Joseph, MO 64504
MLS# 2598618Listed by: THE HORN'S REALTY LLC 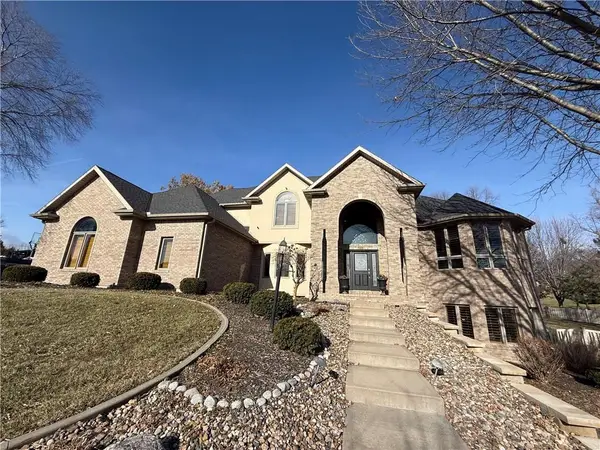 $799,900Pending5 beds 5 baths5,500 sq. ft.
$799,900Pending5 beds 5 baths5,500 sq. ft.5007 S Mission Drive, St Joseph, MO 64505
MLS# 2592833Listed by: TOP PROPERTY REALTY, LLC- New
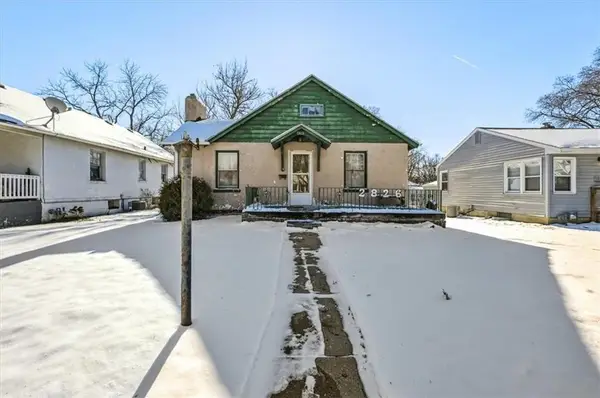 $130,000Active2 beds 1 baths940 sq. ft.
$130,000Active2 beds 1 baths940 sq. ft.2826 Faraon Street, St Joseph, MO 64501
MLS# 2598538Listed by: REILLY REAL ESTATE LLC - New
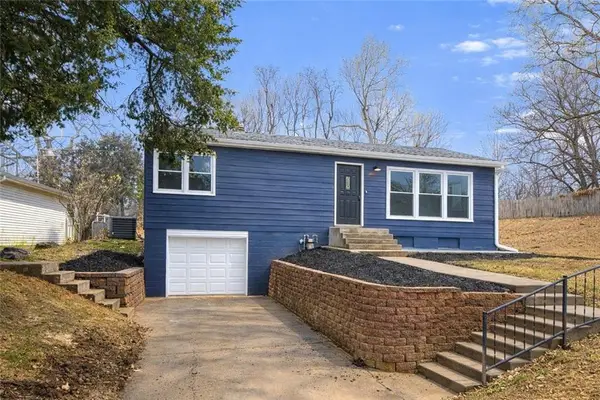 $189,900Active3 beds 1 baths1,089 sq. ft.
$189,900Active3 beds 1 baths1,089 sq. ft.3310 S 30th Street, St Joseph, MO 64503
MLS# 2598133Listed by: RE/MAX PROFESSIONALS - New
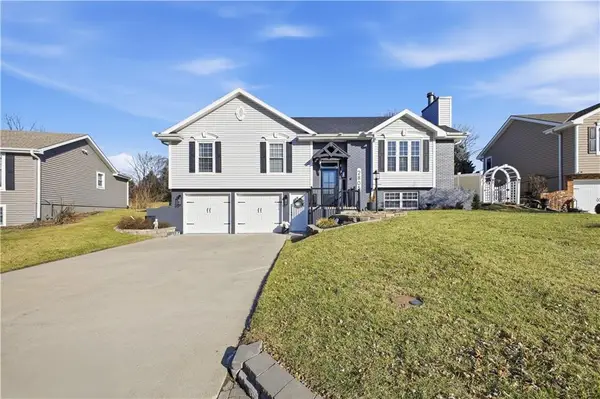 $390,000Active4 beds 3 baths1,980 sq. ft.
$390,000Active4 beds 3 baths1,980 sq. ft.2805 Quail Drive, St Joseph, MO 64506
MLS# 2597134Listed by: KELLER WILLIAMS KC NORTH - New
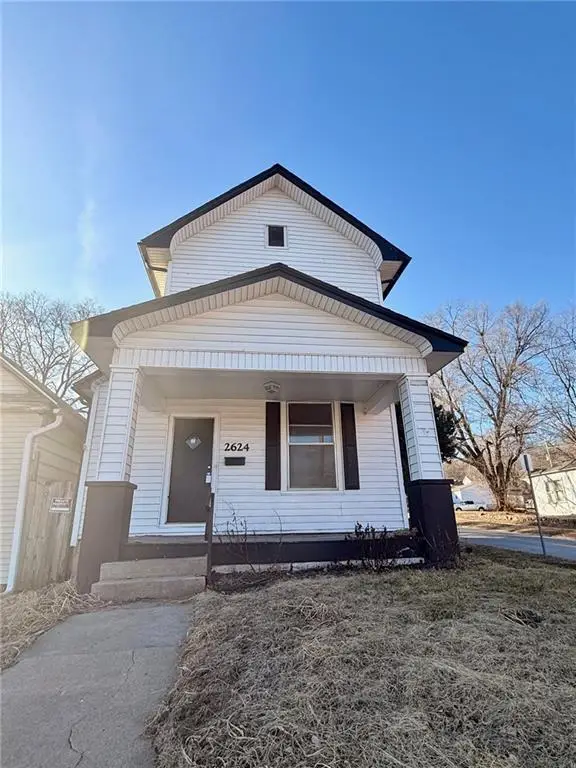 $99,900Active4 beds 2 baths1,216 sq. ft.
$99,900Active4 beds 2 baths1,216 sq. ft.2624 Saint Joseph Avenue, St Joseph, MO 64505
MLS# 2597978Listed by: BARTLEY REALTY LLC.

