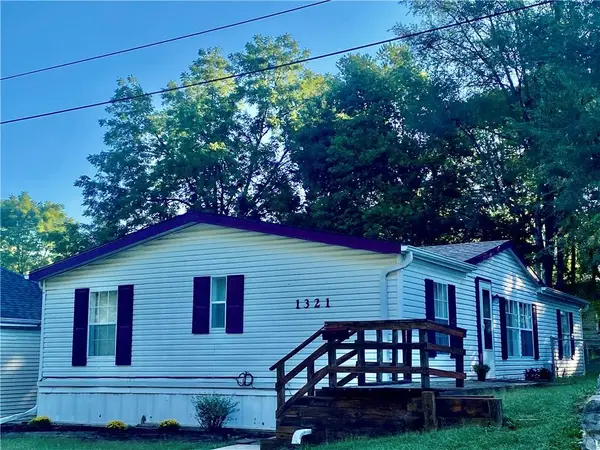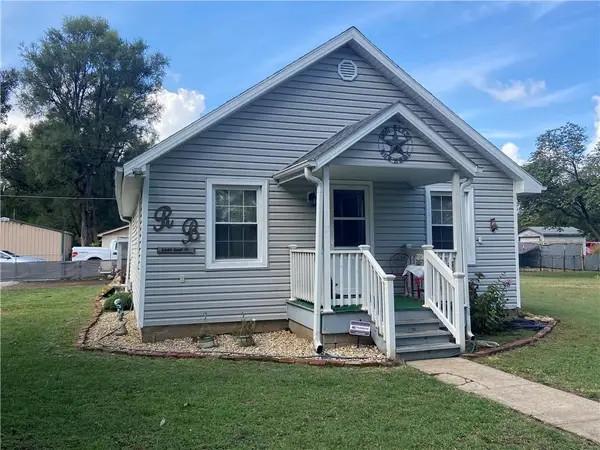3317 Sacramento Street, Saint Joseph, MO 64507
Local realty services provided by:Better Homes and Gardens Real Estate Kansas City Homes
3317 Sacramento Street,St Joseph, MO 64507
$224,900
- 3 Beds
- 2 Baths
- 1,869 sq. ft.
- Single family
- Active
Listed by:chuck davis
Office:re/max professionals
MLS#:2553312
Source:MOKS_HL
Price summary
- Price:$224,900
- Price per sq. ft.:$120.33
About this home
This updated St. Joseph home offers great space just a few blocks away from the convenience of the Belt Highway. The layout offers fantastic functionality by making good use of the available 1,800 square feet of finished living space. The main floor includes a beautiful living room with fireplace, a gorgeous new kitchen, three bedrooms and two full bathrooms. One of the main floor bedrooms is a huge primary suite rarely found in homes at this price point. In order to maximize space, you'll find two additional non-conforming bedrooms in the basement. In addition to the fresh interior, the home features a nice back covered patio area and a large 21' x 24' detached garage.
Some of the recent updates to this home include new windows, siding and guttering. It has all-new flooring, new 200-amp electrical service, plus new plumbing, drywall and kitchen cabinets. Final touches include new doors and fresh concrete floors for the garage.
Contact an agent
Home facts
- Year built:1910
- Listing ID #:2553312
- Added:114 day(s) ago
- Updated:September 25, 2025 at 12:33 PM
Rooms and interior
- Bedrooms:3
- Total bathrooms:2
- Full bathrooms:2
- Living area:1,869 sq. ft.
Heating and cooling
- Cooling:Electric
Structure and exterior
- Roof:Composition
- Year built:1910
- Building area:1,869 sq. ft.
Schools
- High school:Central
- Middle school:Truman
- Elementary school:Pickett
Utilities
- Water:City/Public
- Sewer:Public Sewer
Finances and disclosures
- Price:$224,900
- Price per sq. ft.:$120.33
New listings near 3317 Sacramento Street
 $154,000Active3 beds 1 baths882 sq. ft.
$154,000Active3 beds 1 baths882 sq. ft.1024 Roosevelt Avenue, St Joseph, MO 64505
MLS# 2572684Listed by: EXP REALTY LLC- New
 $99,900Active3 beds 2 baths1,248 sq. ft.
$99,900Active3 beds 2 baths1,248 sq. ft.1321 N 20th Street, St Joseph, MO 64501
MLS# 2576956Listed by: REECENICHOLS-IDE CAPITAL - New
 $159,000Active2 beds 1 baths774 sq. ft.
$159,000Active2 beds 1 baths774 sq. ft.3307 Monterey Street, St Joseph, MO 64507
MLS# 2577320Listed by: CAP REALTY - New
 $130,000Active2 beds 1 baths1,100 sq. ft.
$130,000Active2 beds 1 baths1,100 sq. ft.6644 Grant Street, St Joseph, MO 64504
MLS# 2577454Listed by: RE/MAX PROFESSIONALS - New
 $168,000Active3 beds 1 baths914 sq. ft.
$168,000Active3 beds 1 baths914 sq. ft.2824 S 17th Street, St Joseph, MO 64503
MLS# 2577410Listed by: RE/MAX PROFESSIONALS - New
 $40,000Active2 beds 1 baths835 sq. ft.
$40,000Active2 beds 1 baths835 sq. ft.1616 S 10th Street, St Joseph, MO 64503
MLS# 2577313Listed by: BOSS REALTY - New
 $199,900Active3 beds 2 baths1,536 sq. ft.
$199,900Active3 beds 2 baths1,536 sq. ft.5416 Anah Street, St Joseph, MO 64504
MLS# 2577338Listed by: RE/MAX PROFESSIONALS - Open Sat, 11am to 12pmNew
 $99,900Active2 beds 1 baths888 sq. ft.
$99,900Active2 beds 1 baths888 sq. ft.118 Alabama Street, St Joseph, MO 64504
MLS# 2577319Listed by: RE/MAX PROFESSIONALS - New
 $445,000Active5 beds 3 baths2,562 sq. ft.
$445,000Active5 beds 3 baths2,562 sq. ft.3703 Durham Court, St Joseph, MO 64506
MLS# 2577212Listed by: REECENICHOLS-IDE CAPITAL - New
 $235,000Active4 beds 2 baths1,791 sq. ft.
$235,000Active4 beds 2 baths1,791 sq. ft.3419 Seneca Street, St Joseph, MO 64507
MLS# 2576991Listed by: RE/MAX PROFESSIONALS
