3318 Olive Street, Saint Joseph, MO 64507
Local realty services provided by:Better Homes and Gardens Real Estate Kansas City Homes
3318 Olive Street,St Joseph, MO 64507
$254,700
- 3 Beds
- 2 Baths
- 1,736 sq. ft.
- Single family
- Active
Listed by: sawnya williams
Office: bhhs stein & summers
MLS#:2512249
Source:Bay East, CCAR, bridgeMLS
Price summary
- Price:$254,700
- Price per sq. ft.:$146.72
About this home
FALL in love with this cozy, phenomenally built, all brick ranch home! This home boasts three generously sized bedrooms, as well as a main bath, oversized front and back lawn areas, (fenced in back lawn), complete with an additional shed and outdoor brick grill area on the patio! The kitchen hosts beautiful oak cabinetry, and plenty of space to cook. The hood above the stove was custom designed. All of the ductwork has been professionally cleaned by Air-O-Clean, the home has been pest control treated for mice by Pete's, which could continue if you elect to do so at your expense. The full unfinished basement could easily host your man cave area... or simply provide plenty of storage! This home is within walking distance to Truman Middle School (no reason to ever be late again!)
This home is a true gem and will not last long! Hang the stockings on the mantle... place the tree in front of the gorgeous windows... prepare to spend the rest of your life right here.... it is a forever home!
It is built for families... it is built for you! Schedule your private showing soon!
Contact an agent
Home facts
- Year built:1958
- Listing ID #:2512249
- Added:503 day(s) ago
- Updated:February 12, 2026 at 04:33 PM
Rooms and interior
- Bedrooms:3
- Total bathrooms:2
- Full bathrooms:1
- Half bathrooms:1
- Living area:1,736 sq. ft.
Heating and cooling
- Cooling:Electric
Structure and exterior
- Roof:Composition
- Year built:1958
- Building area:1,736 sq. ft.
Schools
- High school:Central
- Middle school:Truman
- Elementary school:Mark Twain
Utilities
- Water:City/Public - Verify
- Sewer:City/Public
Finances and disclosures
- Price:$254,700
- Price per sq. ft.:$146.72
New listings near 3318 Olive Street
- New
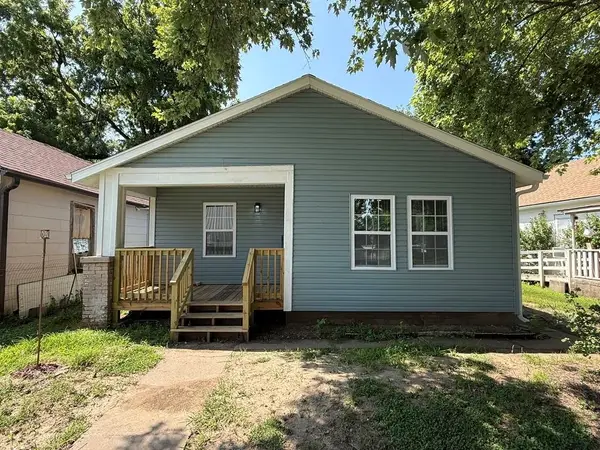 $145,000Active2 beds 1 baths812 sq. ft.
$145,000Active2 beds 1 baths812 sq. ft.910 W Valley Street, St Joseph, MO 64504
MLS# 2601436Listed by: HOMECOIN.COM - New
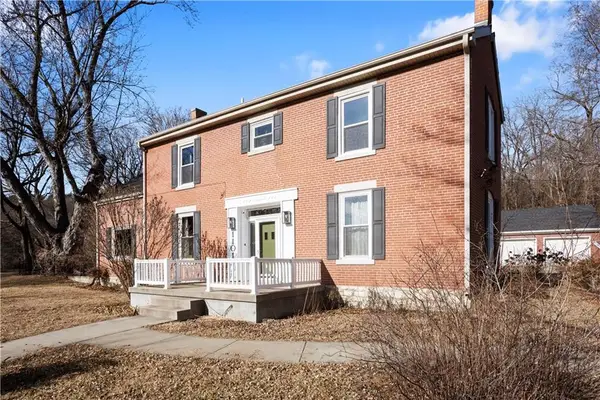 Listed by BHGRE$350,000Active2 beds 2 baths1,249 sq. ft.
Listed by BHGRE$350,000Active2 beds 2 baths1,249 sq. ft.1101 Myrtle Avenue, St Joseph, MO 64505
MLS# 2600967Listed by: BHG KANSAS CITY HOMES - New
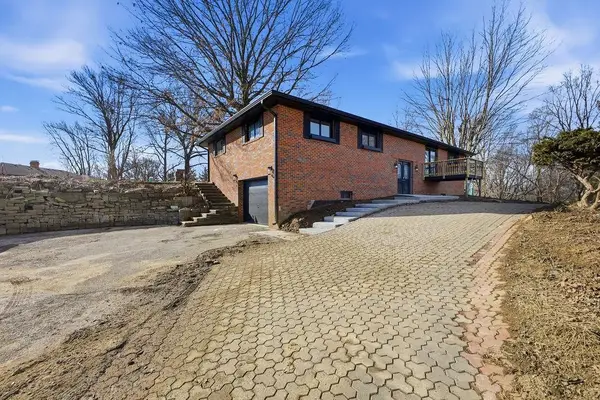 $409,900Active4 beds 3 baths2,700 sq. ft.
$409,900Active4 beds 3 baths2,700 sq. ft.3906 Vera Lane, St Joseph, MO 64503
MLS# 2601305Listed by: 1ST CLASS REAL ESTATE KC - New
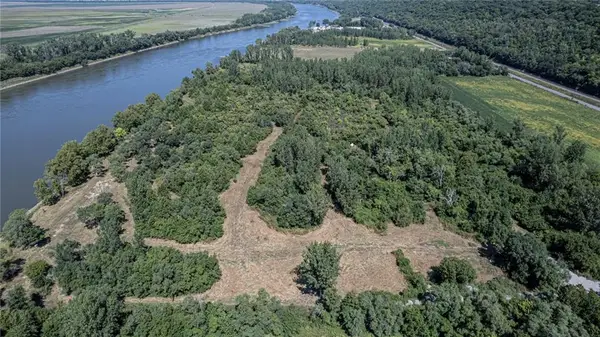 $849,000Active0 Acres
$849,000Active0 Acres1509 W Broadway Street, St Joseph, MO 64505
MLS# 2601340Listed by: BHHS STEIN & SUMMERS - New
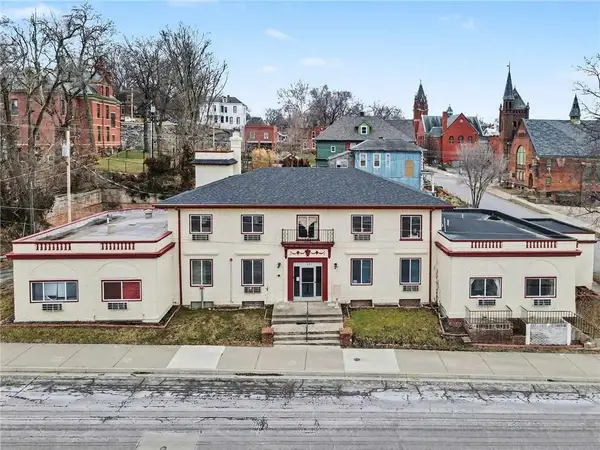 $895,000Active-- beds -- baths
$895,000Active-- beds -- baths1302 Faraon Street, St Joseph, MO 64501
MLS# 2596593Listed by: LUTZ SALES + INVESTMENTS  $210,000Pending-- beds -- baths
$210,000Pending-- beds -- baths1013, 1013 1/2 & 1015 Isadore Street, St Joseph, MO 64501
MLS# 2601132Listed by: BHHS STEIN & SUMMERS- New
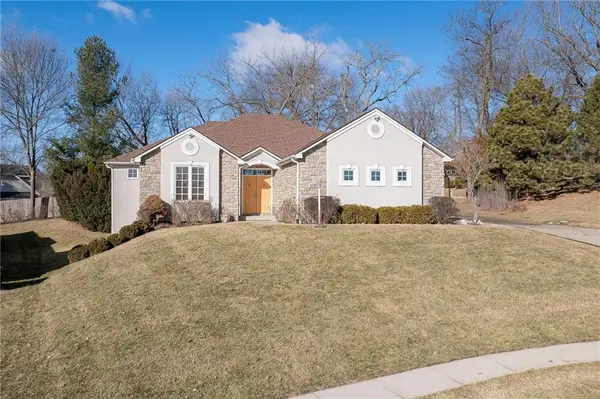 $428,000Active4 beds 3 baths2,787 sq. ft.
$428,000Active4 beds 3 baths2,787 sq. ft.4109 Hidden Valley Drive, St Joseph, MO 64506
MLS# 2599380Listed by: KELLER WILLIAMS KC NORTH - New
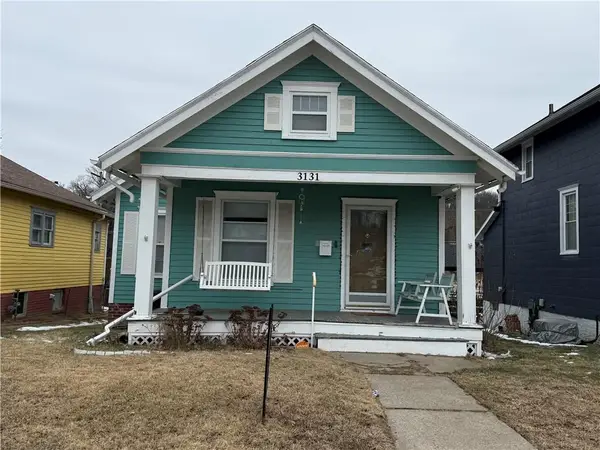 $129,400Active3 beds 1 baths1,184 sq. ft.
$129,400Active3 beds 1 baths1,184 sq. ft.3131 St Joseph Avenue, St Joseph, MO 64505
MLS# 2599155Listed by: KELLER WILLIAMS KC NORTH - New
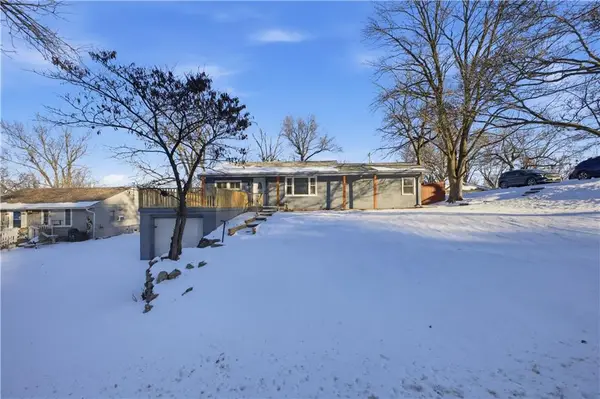 $219,000Active3 beds 2 baths1,238 sq. ft.
$219,000Active3 beds 2 baths1,238 sq. ft.3333 Lafayette Street, St Joseph, MO 64507
MLS# 2600547Listed by: RE/MAX PROFESSIONALS 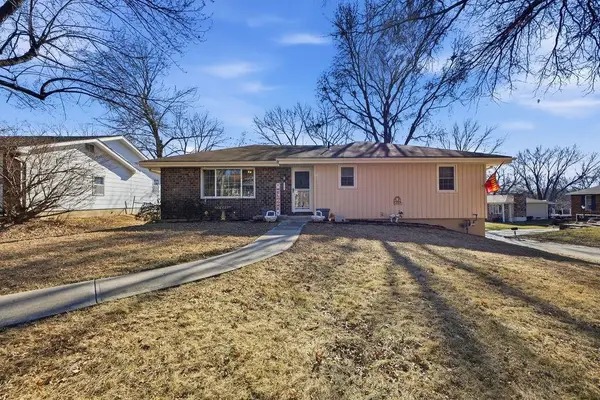 $259,900Pending3 beds 3 baths1,392 sq. ft.
$259,900Pending3 beds 3 baths1,392 sq. ft.2502 Flintstone Drive, St Joseph, MO 64505
MLS# 2599373Listed by: RE/MAX PROFESSIONALS

