3402 Messanie Street, St Joseph, MO 64501
Local realty services provided by:Better Homes and Gardens Real Estate Kansas City Homes
3402 Messanie Street,St Joseph, MO 64501
$320,000
- 3 Beds
- 2 Baths
- 3,124 sq. ft.
- Single family
- Active
Listed by:sawnya williams
Office:agent jo & associates
MLS#:2571504
Source:MOKS_HL
Price summary
- Price:$320,000
- Price per sq. ft.:$102.43
About this home
The temperatures are dropping.... and so has the price of this wonderfully built home! This all brick beauty boasts a gorgeous family room with a vaulted ceiling, spacious living room, dining room and kitchen area! The 3+ generously sized bedrooms offer double closets, new carpet and newer windows! The downstairs offers a separate space for laundry facilities, a bedroom and a rustic bar area that the previous owners used as an additional bedroom, complete with a closet! The bar area exists straight outside to the pool area! The pool has been professionally closed, but the outdoor space is truly ready for your family! Just outside of the fenced pool area, is a separate area, fenced with a storage shed that stays with the property, providing plenty of room for your pets and family to enjoy a safe, outdoor space to play! We don't want to forget the detached, heated and cooled garage as well!
This home sits on a huge corner lot, almost a full acre, close to all major traffic ways, a hop, skip and a jump to the fabulous parkway system. The previous owners hosted many Christmas dinners, family get togethers, swim parties and made a ton of family memories.... it's your turn! This is priced to sell, right before the biggest family celebration time of the year! Don't wait a day longer.... set up your showing with me or your real estate agent soon! Don't miss the opportunity to jingle bells in this home soon!
This is HOME. Your FOREVER HOME!
Contact an agent
Home facts
- Year built:1984
- Listing ID #:2571504
- Added:8 day(s) ago
- Updated:September 05, 2025 at 08:48 PM
Rooms and interior
- Bedrooms:3
- Total bathrooms:2
- Full bathrooms:2
- Living area:3,124 sq. ft.
Heating and cooling
- Cooling:Electric
Structure and exterior
- Roof:Composition
- Year built:1984
- Building area:3,124 sq. ft.
Schools
- High school:Central
- Middle school:Truman
- Elementary school:Skaith
Utilities
- Water:City/Public
- Sewer:Public Sewer
Finances and disclosures
- Price:$320,000
- Price per sq. ft.:$102.43
New listings near 3402 Messanie Street
- New
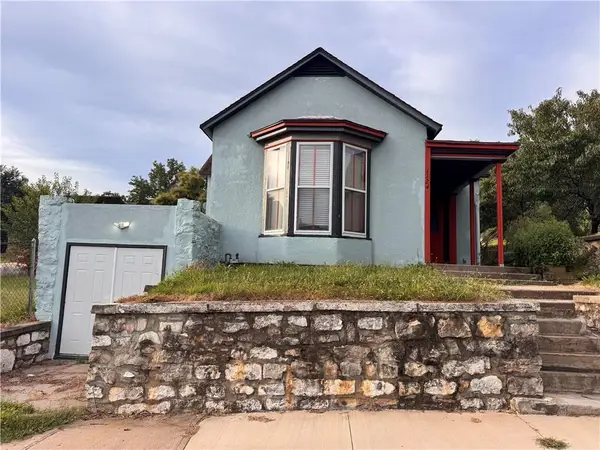 $142,500Active2 beds 2 baths1,184 sq. ft.
$142,500Active2 beds 2 baths1,184 sq. ft.1124 Felix Street, St Joseph, MO 64501
MLS# 2572311Listed by: RE/MAX HOUSE OF DREAMS - New
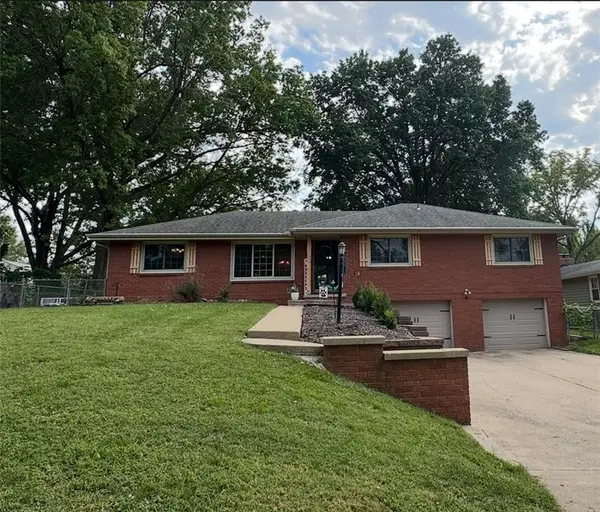 $342,000Active3 beds 4 baths2,300 sq. ft.
$342,000Active3 beds 4 baths2,300 sq. ft.3128 Floral Avenue, St Joseph, MO 64506
MLS# 2574050Listed by: RE/MAX PROFESSIONALS - New
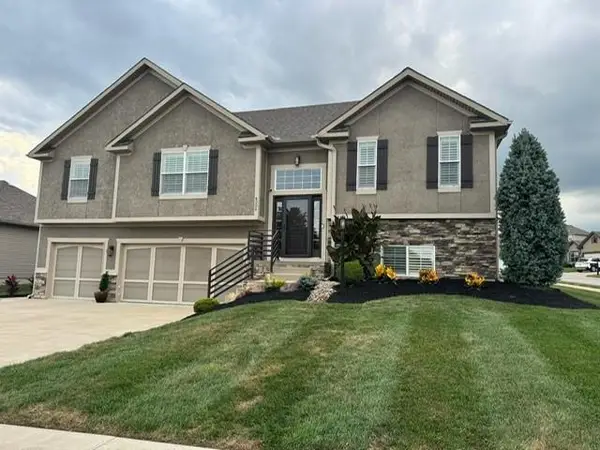 $462,500Active4 beds 3 baths2,280 sq. ft.
$462,500Active4 beds 3 baths2,280 sq. ft.4206 Stonegate Drive, St Joseph, MO 64505
MLS# 2574057Listed by: COLDWELL BANKER GENERAL PROPERTY - New
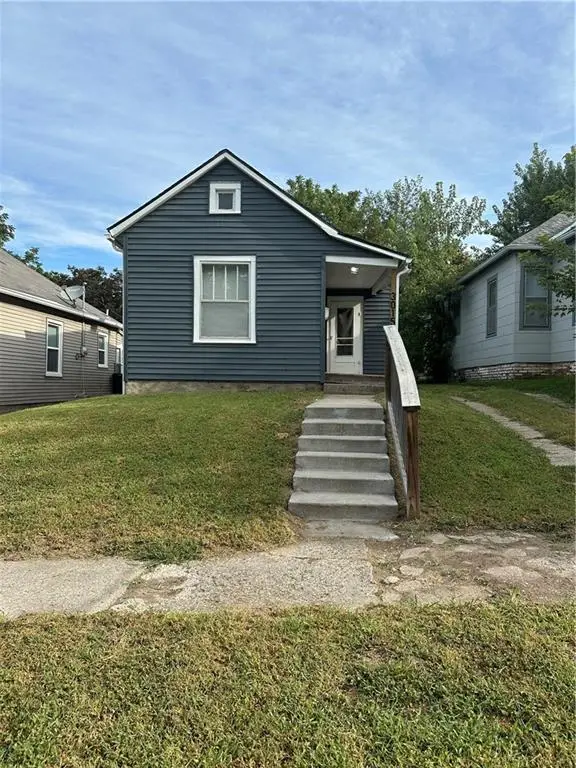 $130,000Active2 beds 1 baths700 sq. ft.
$130,000Active2 beds 1 baths700 sq. ft.3015 Edmond Street, St Joseph, MO 64501
MLS# 2571597Listed by: GATEWAY REAL ESTATE & AUCTION - New
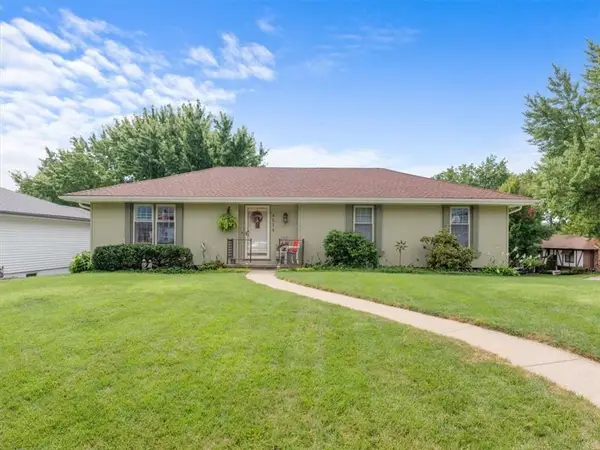 $257,500Active3 beds 3 baths1,345 sq. ft.
$257,500Active3 beds 3 baths1,345 sq. ft.4514 Gazelle Terrace, St Joseph, MO 64506
MLS# 2573840Listed by: RE/MAX PROFESSIONALS - New
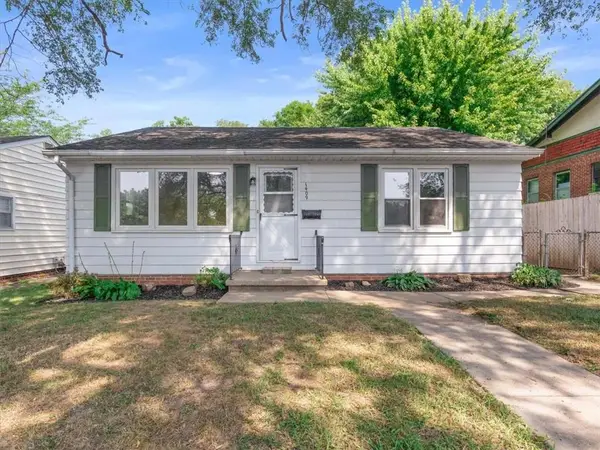 $119,900Active2 beds 1 baths896 sq. ft.
$119,900Active2 beds 1 baths896 sq. ft.1409 Pacific Street, St Joseph, MO 64503
MLS# 2574031Listed by: RE/MAX PROFESSIONALS - New
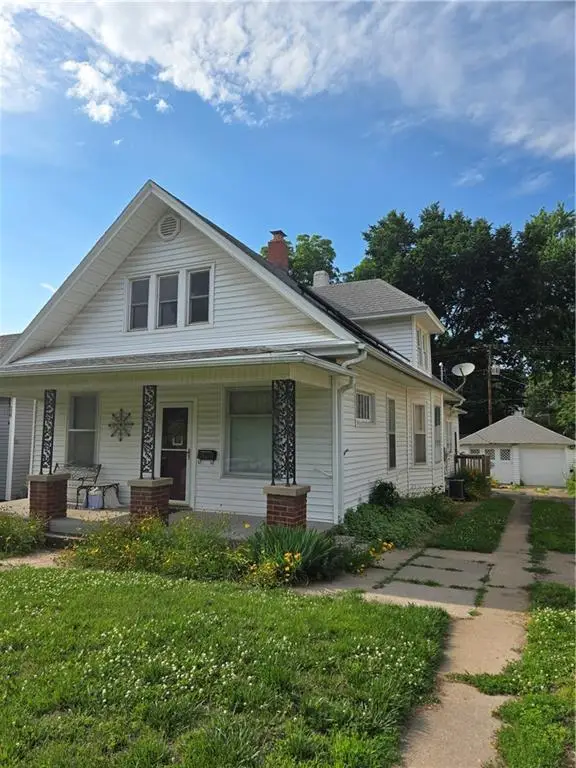 $169,900Active3 beds 1 baths1,248 sq. ft.
$169,900Active3 beds 1 baths1,248 sq. ft.2725 Duncan Street, St Joseph, MO 64507
MLS# 2572518Listed by: AGENT JO & ASSOCIATES - New
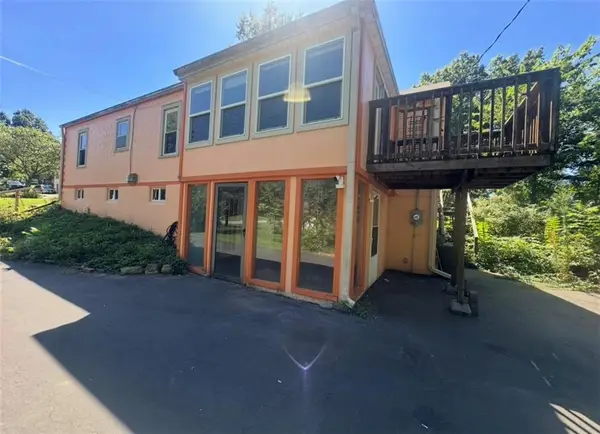 $132,000Active2 beds 1 baths960 sq. ft.
$132,000Active2 beds 1 baths960 sq. ft.1816 S 40th Street, St Joseph, MO 64506
MLS# 2573817Listed by: RE/MAX PROFESSIONALS - New
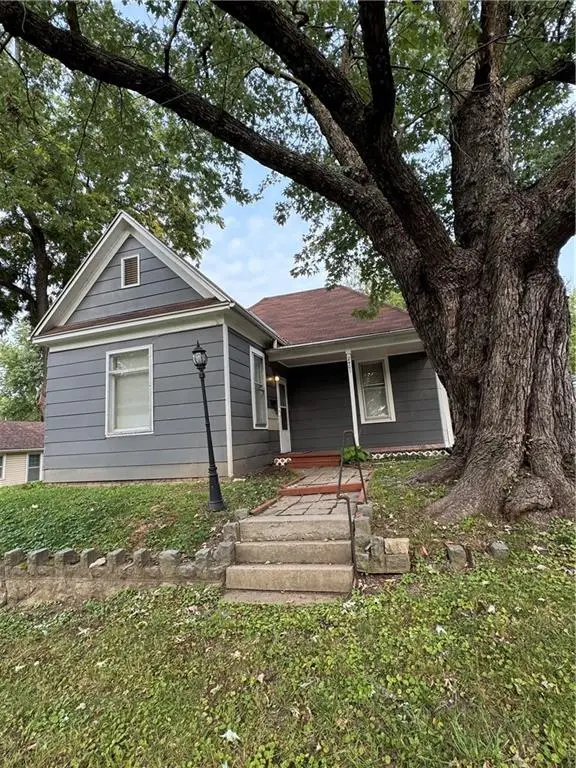 $92,000Active1 beds 1 baths832 sq. ft.
$92,000Active1 beds 1 baths832 sq. ft.2401 N 12th Street, St Joseph, MO 64505
MLS# 2572188Listed by: COLDWELL BANKER GENERAL PROPERTY - New
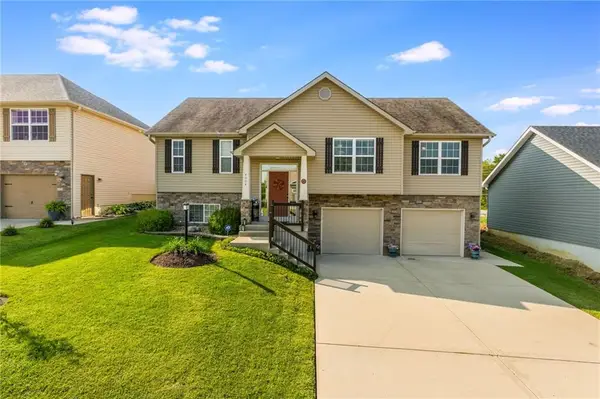 $377,700Active3 beds 3 baths2,019 sq. ft.
$377,700Active3 beds 3 baths2,019 sq. ft.4004 Greywood Lane, St Joseph, MO 64505
MLS# 2573989Listed by: THE ST.JOE REAL ESTATE GROUP,
