4215 Greystone Drive, Saint Joseph, MO 64505
Local realty services provided by:Better Homes and Gardens Real Estate Kansas City Homes
4215 Greystone Drive,St Joseph, MO 64505
$899,000
- 5 Beds
- 4 Baths
- 4,805 sq. ft.
- Single family
- Active
Listed by: christy rippe
Office: the st.joe real estate group,
MLS#:2597384
Source:Bay East, CCAR, bridgeMLS
Price summary
- Price:$899,000
- Price per sq. ft.:$187.1
- Monthly HOA dues:$33.33
About this home
Welcome to this magnificent residence located in the prestigious Greystone Estates neighborhood. Exquisite in both design and craftsmanship, this stunning home offers 5 bedrooms, 3.5 bathrooms and over 4,800 sq ft of luxurious living space. Upon entry you are immediately dazzled by the stunning view and abundant natural light of the floor to ceiling windows of the living room. The kitchen is a true chef's dream, outfitted with top-of-the-line appliances (including a Wolf double oven and commercial refrigerator), custom cabinetry, a massive island and quartz counter tops. The master suit is a sanctuary of relaxation featuring a beautiful master bath and large walk in closet. Additional interior upgrades such as the coffered ceilings found in the office, plantation shutters and the beautiful electric fireplace enhance the esthetic of the home. All three main floor bedrooms boast a walk in closet. The finished lower level features a large open rec room, second kitchen and full bath which make it ideal for entertaining. Outside in your private oasis you will find a large enclosed deck and lower patio sitting on a large 1.7 acre lot over looking the gorgeous country side.
Contact an agent
Home facts
- Year built:2012
- Listing ID #:2597384
- Added:216 day(s) ago
- Updated:February 12, 2026 at 01:33 PM
Rooms and interior
- Bedrooms:5
- Total bathrooms:4
- Full bathrooms:3
- Half bathrooms:1
- Living area:4,805 sq. ft.
Heating and cooling
- Cooling:Electric, Heat Pump
- Heating:Forced Air Gas, Heat Pump
Structure and exterior
- Roof:Composition
- Year built:2012
- Building area:4,805 sq. ft.
Schools
- Elementary school:Oak Grove
Utilities
- Water:City/Public
- Sewer:Public Sewer
Finances and disclosures
- Price:$899,000
- Price per sq. ft.:$187.1
New listings near 4215 Greystone Drive
- New
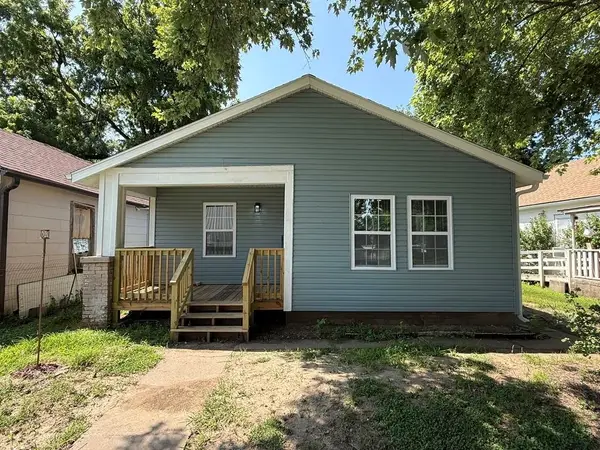 $145,000Active2 beds 1 baths812 sq. ft.
$145,000Active2 beds 1 baths812 sq. ft.910 W Valley Street, St Joseph, MO 64504
MLS# 2601436Listed by: HOMECOIN.COM - New
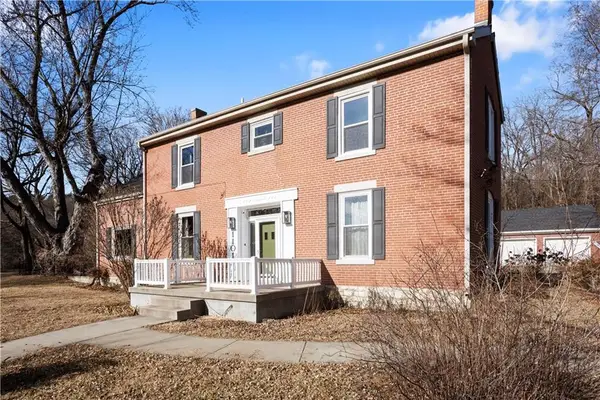 Listed by BHGRE$350,000Active2 beds 2 baths1,249 sq. ft.
Listed by BHGRE$350,000Active2 beds 2 baths1,249 sq. ft.1101 Myrtle Avenue, St Joseph, MO 64505
MLS# 2600967Listed by: BHG KANSAS CITY HOMES - New
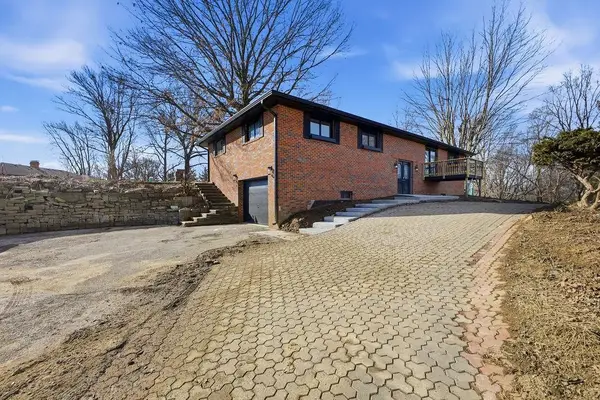 $409,900Active4 beds 3 baths2,700 sq. ft.
$409,900Active4 beds 3 baths2,700 sq. ft.3906 Vera Lane, St Joseph, MO 64503
MLS# 2601305Listed by: 1ST CLASS REAL ESTATE KC - New
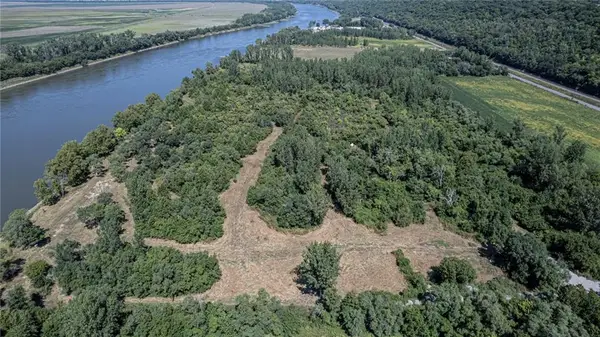 $849,000Active0 Acres
$849,000Active0 Acres1509 W Broadway Street, St Joseph, MO 64505
MLS# 2601340Listed by: BHHS STEIN & SUMMERS - New
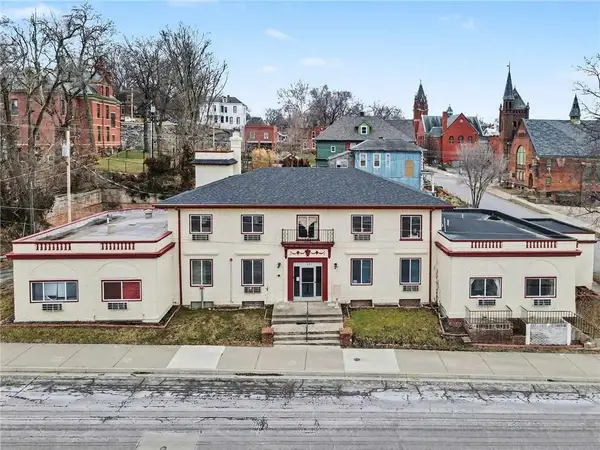 $895,000Active-- beds -- baths
$895,000Active-- beds -- baths1302 Faraon Street, St Joseph, MO 64501
MLS# 2596593Listed by: LUTZ SALES + INVESTMENTS  $210,000Pending-- beds -- baths
$210,000Pending-- beds -- baths1013, 1013 1/2 & 1015 Isadore Street, St Joseph, MO 64501
MLS# 2601132Listed by: BHHS STEIN & SUMMERS- New
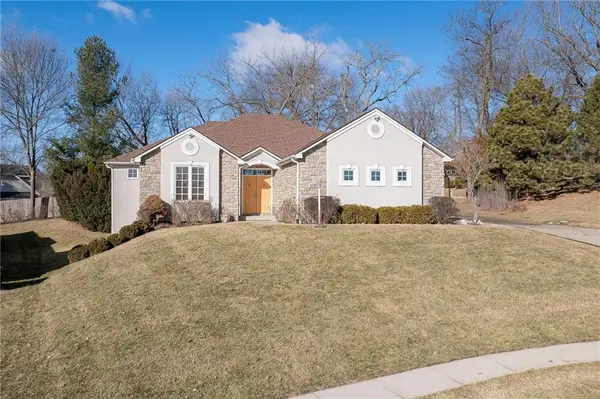 $428,000Active4 beds 3 baths2,787 sq. ft.
$428,000Active4 beds 3 baths2,787 sq. ft.4109 Hidden Valley Drive, St Joseph, MO 64506
MLS# 2599380Listed by: KELLER WILLIAMS KC NORTH - New
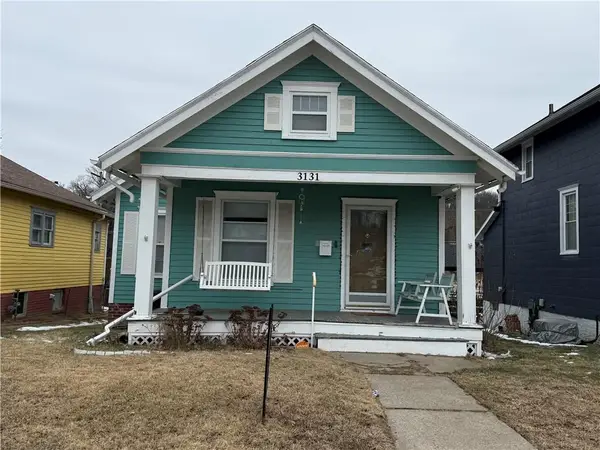 $129,400Active3 beds 1 baths1,184 sq. ft.
$129,400Active3 beds 1 baths1,184 sq. ft.3131 St Joseph Avenue, St Joseph, MO 64505
MLS# 2599155Listed by: KELLER WILLIAMS KC NORTH - New
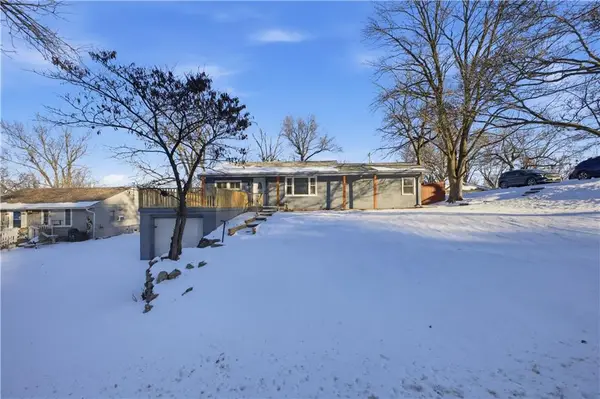 $219,000Active3 beds 2 baths1,238 sq. ft.
$219,000Active3 beds 2 baths1,238 sq. ft.3333 Lafayette Street, St Joseph, MO 64507
MLS# 2600547Listed by: RE/MAX PROFESSIONALS 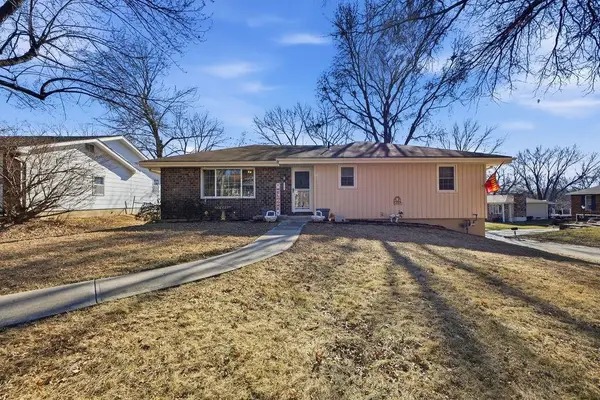 $259,900Pending3 beds 3 baths1,392 sq. ft.
$259,900Pending3 beds 3 baths1,392 sq. ft.2502 Flintstone Drive, St Joseph, MO 64505
MLS# 2599373Listed by: RE/MAX PROFESSIONALS

