- BHGRE®
- Missouri
- Saint Joseph
- 4401 S Stonecrest Circle
4401 S Stonecrest Circle, Saint Joseph, MO 64506
Local realty services provided by:Better Homes and Gardens Real Estate Kansas City Homes
4401 S Stonecrest Circle,St Joseph, MO 64506
$325,000
- 3 Beds
- 3 Baths
- 3,521 sq. ft.
- Single family
- Pending
Listed by: russ bouknight, michelle cook
Office: keller williams kc north
MLS#:2574614
Source:Bay East, CCAR, bridgeMLS
Price summary
- Price:$325,000
- Price per sq. ft.:$92.3
- Monthly HOA dues:$5.42
About this home
This is a Short Sale. Beautiful brick ranch in the heart of the Stonecrest neighborhood. This sprawling ranch offers charming curb appeal with its bay window, crisp white trim, and traditional black door with matching shutters. Inside, luxurious updates are found throughout, including a dream kitchen featuring a large island with storage, a commercial-size refrigerator, double oven, pantry, gas cooktop with stainless steel hood, quartz countertops, and ceiling-height cabinets. Luxury VPF flooring flows through the main living area and down the hall. Both full bathrooms have been fully updated—the primary showcases a double vanity and a walk-in shower with a shower panel and multiple shower heads. The spacious family room includes a bar, second fireplace, and an inviting entertaining area. Additional highlights include a large storage area, fully fenced backyard with privacy fencing, and a covered patio accessible from both the main living area and the primary bedroom—perfect for relaxing outdoors.
Contact an agent
Home facts
- Year built:1977
- Listing ID #:2574614
- Added:142 day(s) ago
- Updated:January 30, 2026 at 06:33 PM
Rooms and interior
- Bedrooms:3
- Total bathrooms:3
- Full bathrooms:3
- Living area:3,521 sq. ft.
Heating and cooling
- Cooling:Electric
- Heating:Natural Gas
Structure and exterior
- Roof:Composition
- Year built:1977
- Building area:3,521 sq. ft.
Schools
- High school:Central
- Middle school:Bode
- Elementary school:Bessie Ellison
Utilities
- Water:City/Public
- Sewer:Public Sewer
Finances and disclosures
- Price:$325,000
- Price per sq. ft.:$92.3
New listings near 4401 S Stonecrest Circle
- New
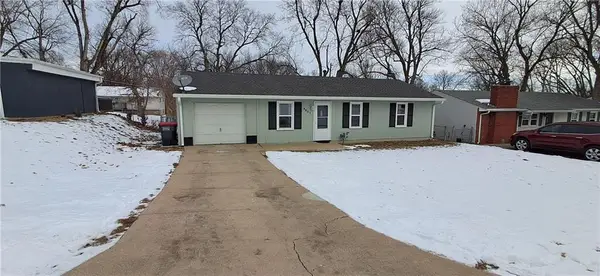 $174,900Active3 beds 1 baths864 sq. ft.
$174,900Active3 beds 1 baths864 sq. ft.4601 Cheyenne Road, St Joseph, MO 64503
MLS# 2598753Listed by: TOP HAND PROPERTY SERVICES - New
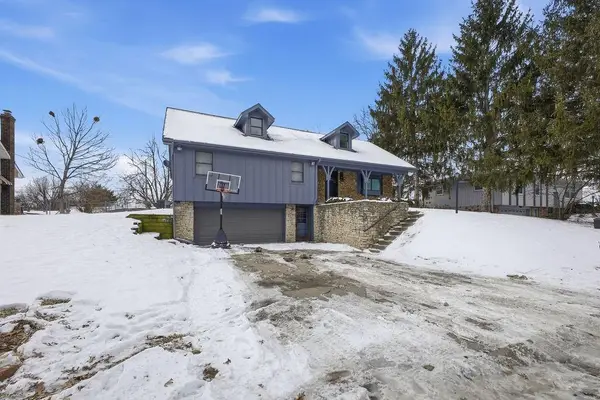 $289,900Active4 beds 4 baths2,616 sq. ft.
$289,900Active4 beds 4 baths2,616 sq. ft.4724 Arrowhead Drive, St Joseph, MO 64506
MLS# 2598078Listed by: KELLER WILLIAMS KC NORTH - New
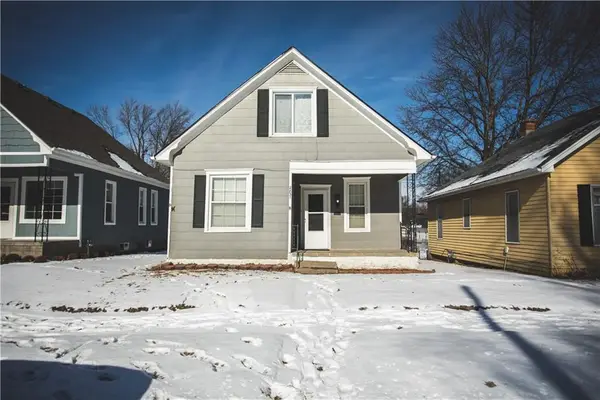 $95,000Active3 beds 1 baths900 sq. ft.
$95,000Active3 beds 1 baths900 sq. ft.2831 Penn Street, St Joseph, MO 64507
MLS# 2598580Listed by: BHHS STEIN & SUMMERS - New
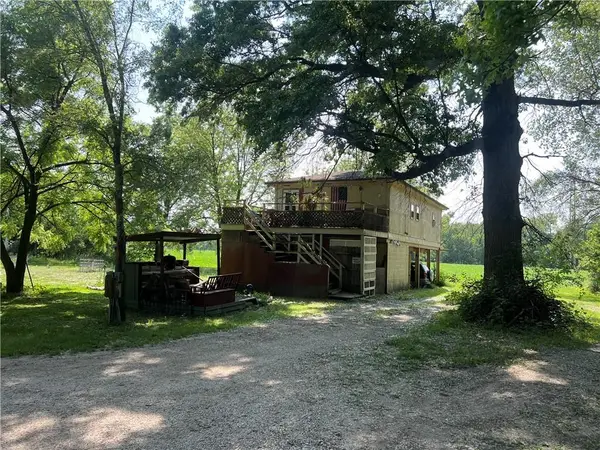 $250,000Active2 beds 1 baths1,000 sq. ft.
$250,000Active2 beds 1 baths1,000 sq. ft.5811 Frederick Boulevard, St Joseph, MO 64507
MLS# 2598700Listed by: ALLEN MID WEST REALTY LLC - New
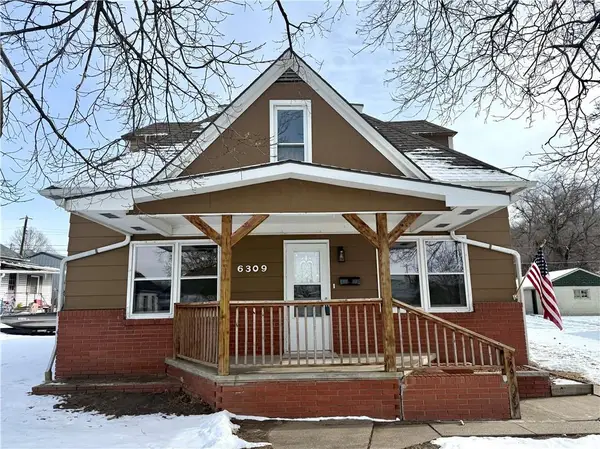 $168,000Active4 beds 2 baths1,667 sq. ft.
$168,000Active4 beds 2 baths1,667 sq. ft.6309 Morris Street, St Joseph, MO 64504
MLS# 2598618Listed by: THE HORN'S REALTY LLC 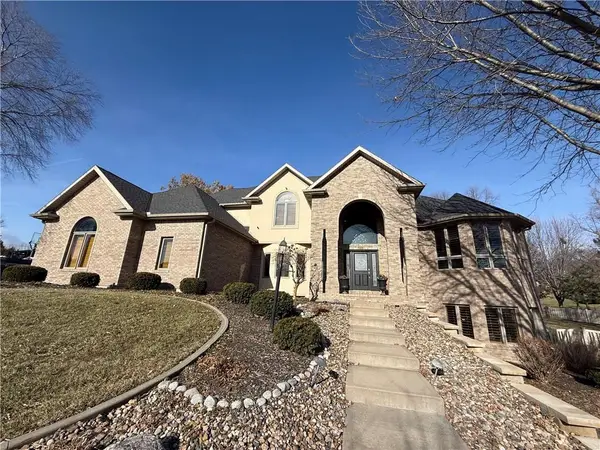 $799,900Pending5 beds 5 baths5,500 sq. ft.
$799,900Pending5 beds 5 baths5,500 sq. ft.5007 S Mission Drive, St Joseph, MO 64505
MLS# 2592833Listed by: TOP PROPERTY REALTY, LLC- New
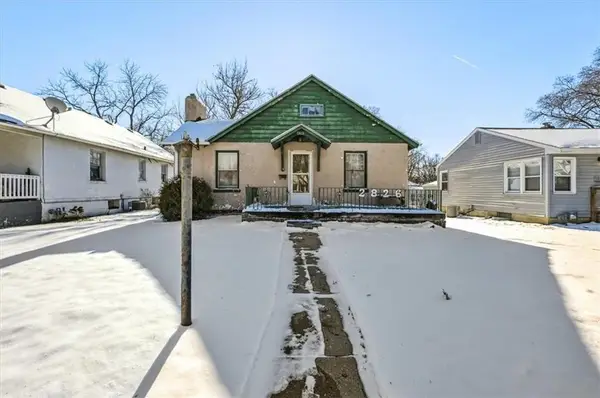 $130,000Active2 beds 1 baths940 sq. ft.
$130,000Active2 beds 1 baths940 sq. ft.2826 Faraon Street, St Joseph, MO 64501
MLS# 2598538Listed by: REILLY REAL ESTATE LLC - New
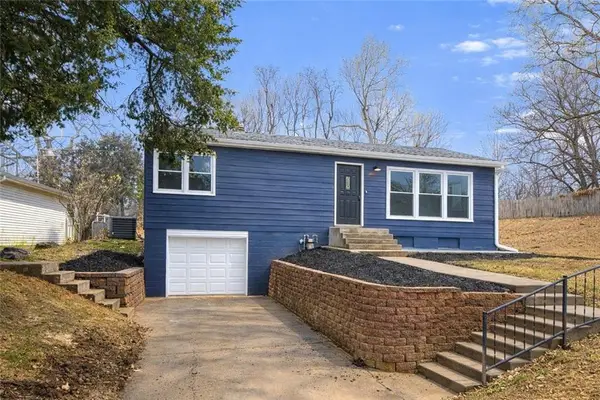 $189,900Active3 beds 1 baths1,089 sq. ft.
$189,900Active3 beds 1 baths1,089 sq. ft.3310 S 30th Street, St Joseph, MO 64503
MLS# 2598133Listed by: RE/MAX PROFESSIONALS - New
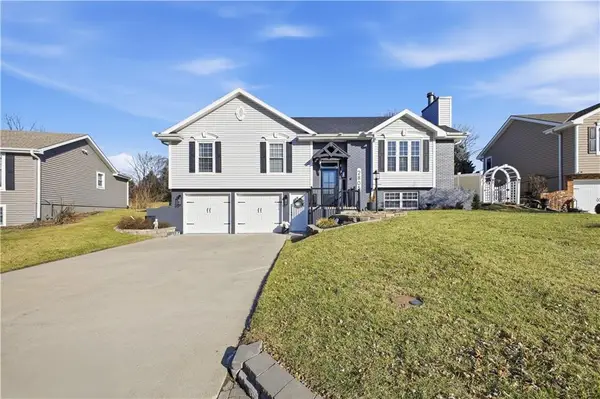 $390,000Active4 beds 3 baths1,980 sq. ft.
$390,000Active4 beds 3 baths1,980 sq. ft.2805 Quail Drive, St Joseph, MO 64506
MLS# 2597134Listed by: KELLER WILLIAMS KC NORTH - New
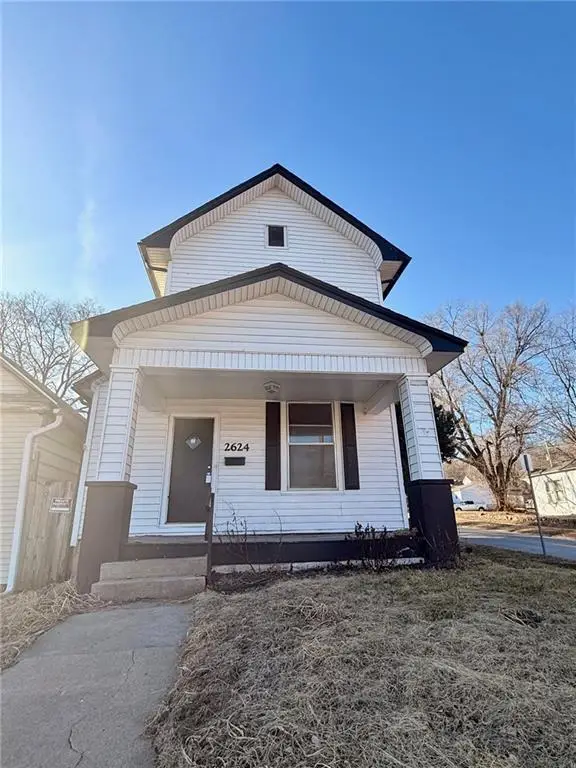 $99,900Active4 beds 2 baths1,216 sq. ft.
$99,900Active4 beds 2 baths1,216 sq. ft.2624 Saint Joseph Avenue, St Joseph, MO 64505
MLS# 2597978Listed by: BARTLEY REALTY LLC.

