4518 Libby Lane, Saint Joseph, MO 64503
Local realty services provided by:Better Homes and Gardens Real Estate Kansas City Homes
4518 Libby Lane,St Joseph, MO 64503
- 3 Beds
- 2 Baths
- - sq. ft.
- Single family
- Sold
Listed by:daniel atkins
Office:realty one group cornerstone
MLS#:2571584
Source:MOKS_HL
Sorry, we are unable to map this address
Price summary
- Price:
About this home
Welcome to your dream home in the highly sought-after Kerns Krest subdivision of Saint Joseph, MO! Built in 2017, this modern ranch-style home offers low-maintenance living on a peaceful, quiet street. Spanning a single level, this residence features 3 spacious bedrooms, including a master suite with a private master bath, plus an additional well-appointed bathroom. The heart of the home is the bright eat-in kitchen, complete with sleek stainless steel appliances, perfect for casual dining and entertaining. The attached 2-car garage provides ample storage and convenience, while the fenced-in backyard offers a private oasis for relaxation or play. With its newer construction, this home combines contemporary style with minimal upkeep, making it an ideal choice for those seeking comfort and quality in a premier neighborhood.
Contact an agent
Home facts
- Year built:2017
- Listing ID #:2571584
- Added:43 day(s) ago
- Updated:October 17, 2025 at 09:49 PM
Rooms and interior
- Bedrooms:3
- Total bathrooms:2
- Full bathrooms:2
Heating and cooling
- Cooling:Electric
Structure and exterior
- Roof:Composition
- Year built:2017
Schools
- High school:Benton
- Middle school:Spring Garden
- Elementary school:Hyde
Utilities
- Water:City/Public
- Sewer:Public Sewer
Finances and disclosures
- Price:
New listings near 4518 Libby Lane
- New
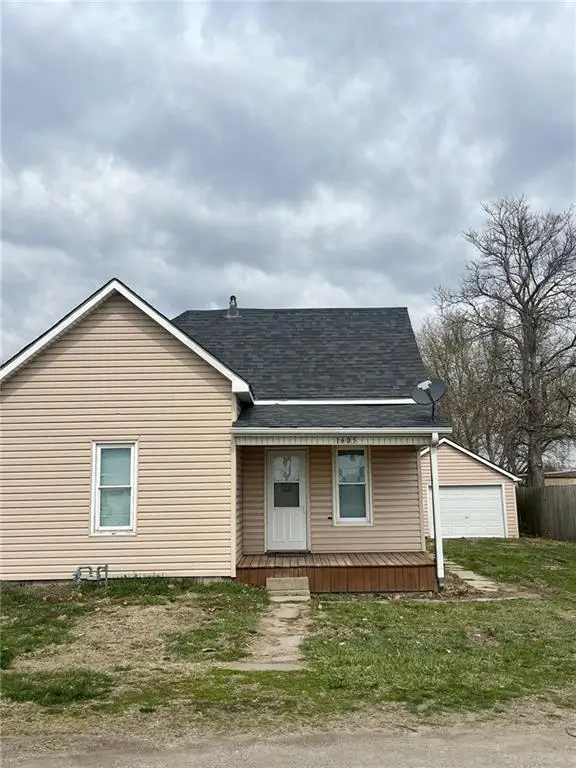 $79,900Active2 beds 1 baths917 sq. ft.
$79,900Active2 beds 1 baths917 sq. ft.1605 Parkview Avenue, St Joseph, MO 64504
MLS# 2582230Listed by: BHHS STEIN & SUMMERS - New
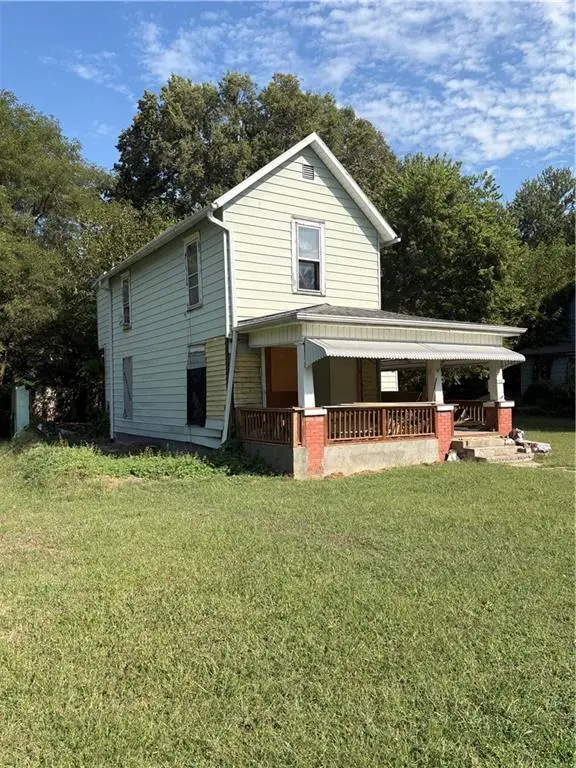 $29,000Active2 beds 1 baths1,444 sq. ft.
$29,000Active2 beds 1 baths1,444 sq. ft.1807 Mulberry Street, St Joseph, MO 64501
MLS# 2582322Listed by: RE/MAX PROFESSIONALS - New
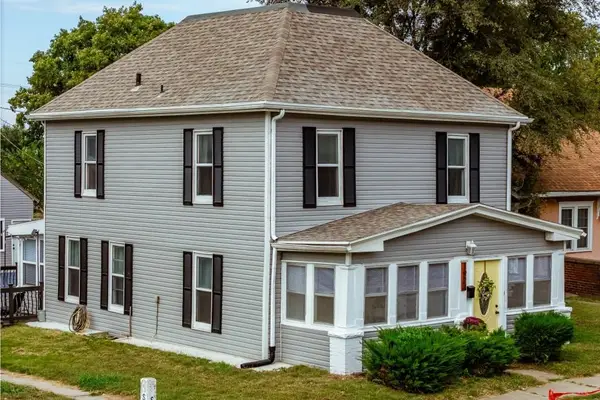 $225,000Active3 beds 2 baths1,966 sq. ft.
$225,000Active3 beds 2 baths1,966 sq. ft.1924 S 12th Street, St Joseph, MO 64503
MLS# 2582417Listed by: CONTINENTAL REAL ESTATE GROUP, - New
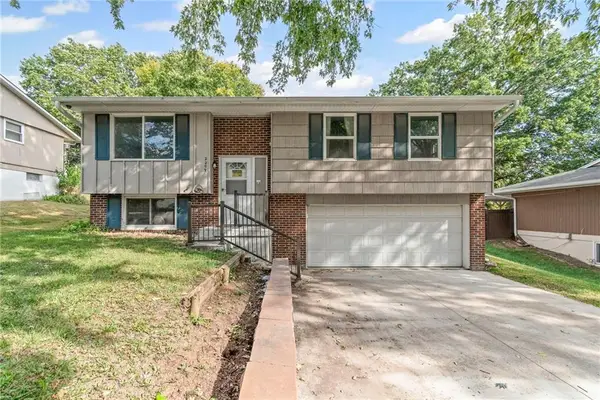 $220,000Active3 beds 2 baths1,480 sq. ft.
$220,000Active3 beds 2 baths1,480 sq. ft.2209 Park Avenue, St Joseph, MO 64503
MLS# 2579419Listed by: REECENICHOLS-IDE CAPITAL - Open Sat, 11am to 1pmNew
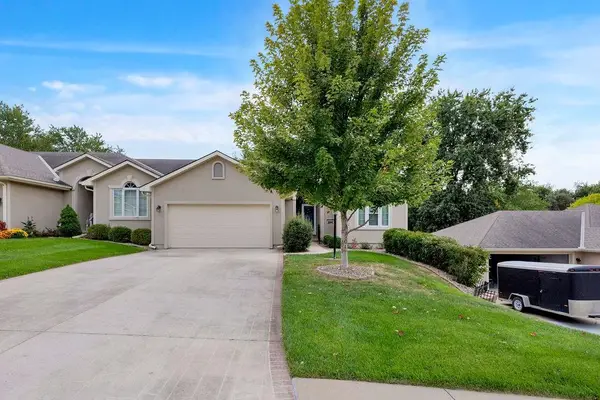 $365,000Active4 beds 3 baths2,980 sq. ft.
$365,000Active4 beds 3 baths2,980 sq. ft.3004 C Garden Gate N/a N, St Joseph, MO 64506
MLS# 2582079Listed by: RE/MAX PROFESSIONALS - New
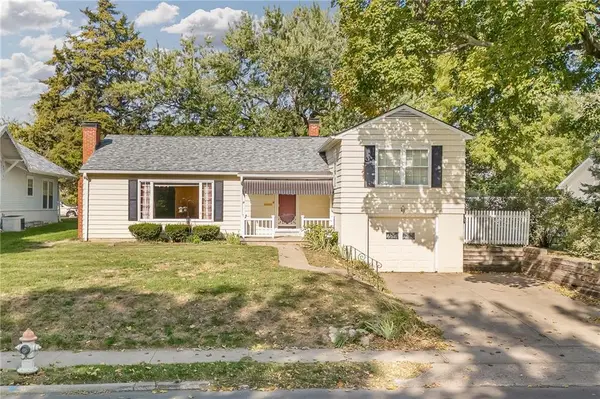 $219,900Active2 beds 2 baths2,050 sq. ft.
$219,900Active2 beds 2 baths2,050 sq. ft.2211 Lovers Lane, St Joseph, MO 64505
MLS# 2582099Listed by: BHHS STEIN & SUMMERS - New
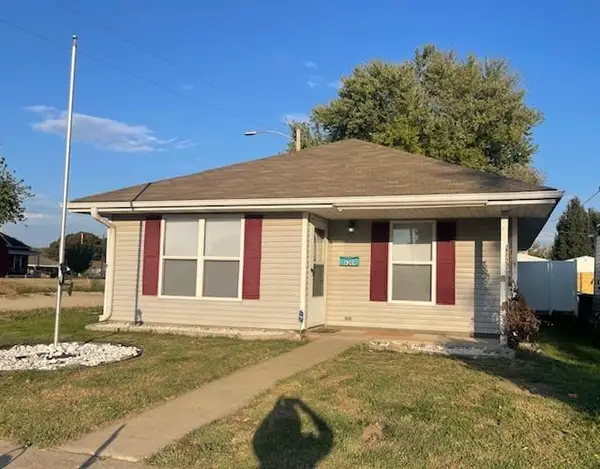 $139,900Active2 beds 1 baths888 sq. ft.
$139,900Active2 beds 1 baths888 sq. ft.6201 Brown Street, St Joseph, MO 64504
MLS# 2582146Listed by: RE/MAX PROFESSIONALS - Open Sat, 11am to 1pm
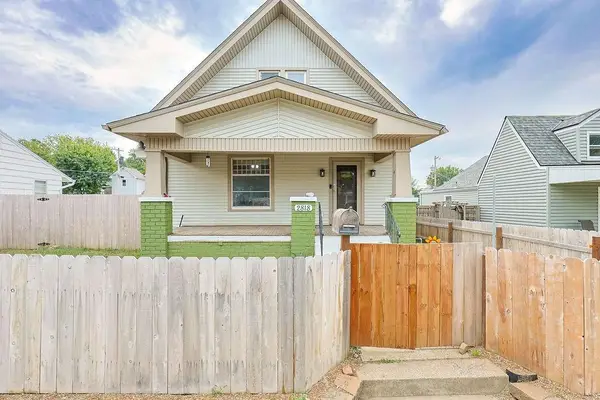 $250,000Active4 beds 3 baths1,872 sq. ft.
$250,000Active4 beds 3 baths1,872 sq. ft.2818 Felix Street, St Joseph, MO 64501
MLS# 2573913Listed by: KELLER WILLIAMS KC NORTH - New
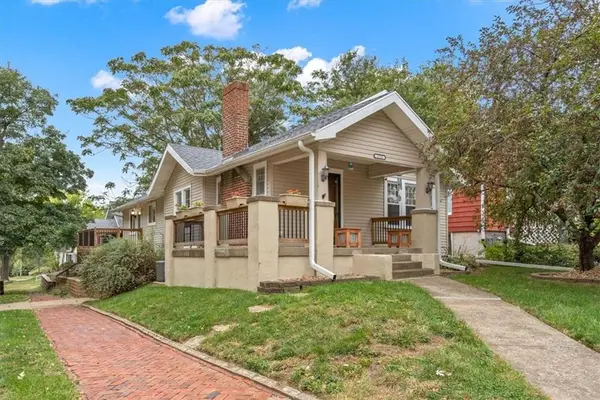 $187,500Active3 beds 1 baths1,607 sq. ft.
$187,500Active3 beds 1 baths1,607 sq. ft.122 E Highland Avenue, St Joseph, MO 64505
MLS# 2579784Listed by: EXP REALTY LLC - New
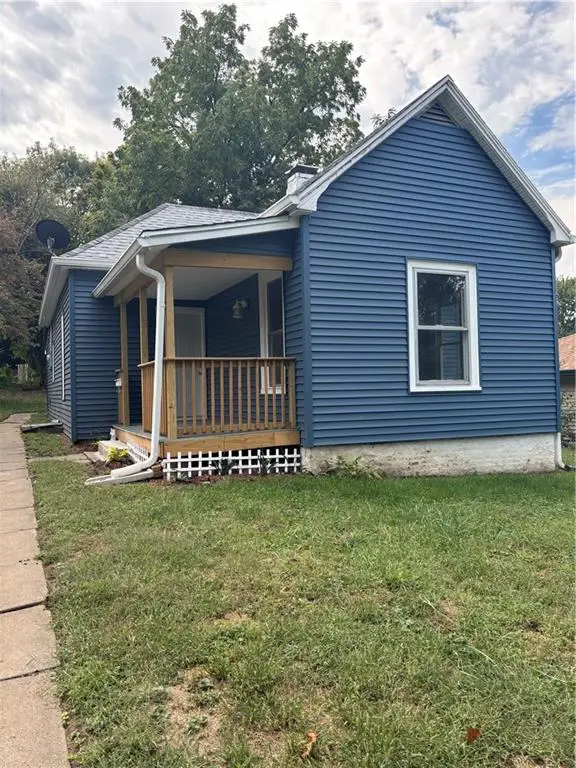 $159,900Active2 beds 1 baths1,148 sq. ft.
$159,900Active2 beds 1 baths1,148 sq. ft.3216 Doniphan Avenue, St Joseph, MO 64507
MLS# 2582108Listed by: UNITED COUNTRY PROPERTY SOLUTI
