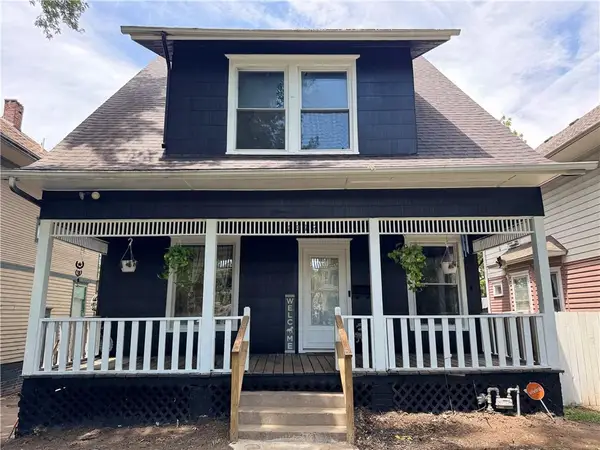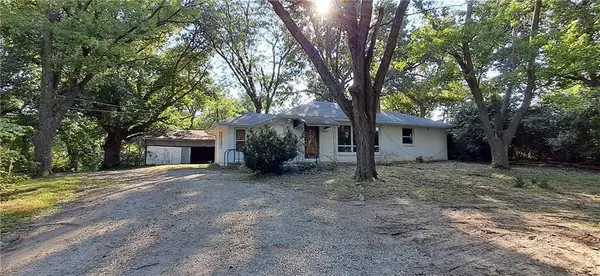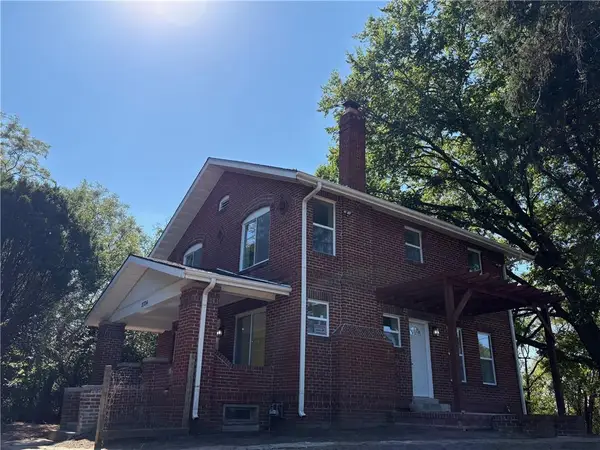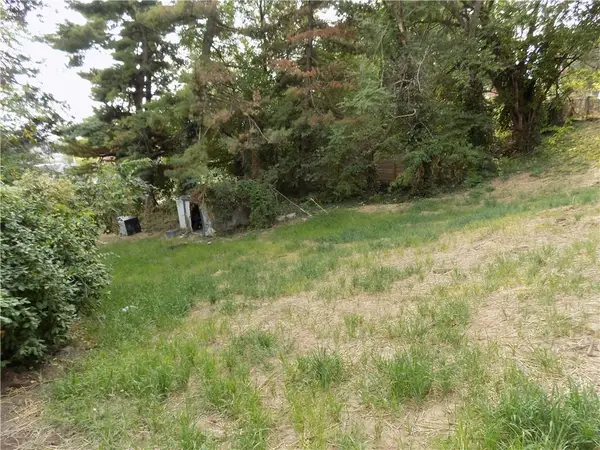4706 Donnelly Drive, Saint Joseph, MO 64506
Local realty services provided by:Better Homes and Gardens Real Estate Kansas City Homes
4706 Donnelly Drive,St Joseph, MO 64506
$425,000
- 3 Beds
- 3 Baths
- 1,660 sq. ft.
- Single family
- Active
Listed by:bob bucher
Office:reecenichols-ide capital
MLS#:2578159
Source:MOKS_HL
Price summary
- Price:$425,000
- Price per sq. ft.:$256.02
- Monthly HOA dues:$16.67
About this home
Lots to like with this two owner ranch style home in a popular subdivision. The front entry opens to a foyer with a coat closet and direct access to the large great room which is the focal point of the home with a vaulted ceiling, fan, gas fireplace, window blinds and hardwood flooring. The formal dining room has a lighted tray ceiling, attractive chandelier, and hardwood flooring. Additional informal dining is in the breakfast room which includes a wet bar and built-in desk. A patio door opens to the the outside deck with a great view of the beautiful back yard. The fully equipped kitchen has quartz counters, abundance of stained wood cabinets some with pullout drawers and all doors with soft close hinges, stainless appliances, and hardwood floor. The laundry room with tile floor includes a washer and dryer plus cabinets and a coat closet. The large 3 vehicle garage has door openers, and a special protective floor covering and lots of storage space. The home features three bedrooms starting with the primary which has a hardwood floor, tray ceiling, fan, custom blinds, newer Anderson windows, and a large walk-in closet beyond the primary bathroom. This private bathroom features quartz counters, double sinks, whirlpool tub, separate shower and tile floor. The 2nd full bath features a tub/shower combination, tile floor, and quartz vanity counter. Bedrooms 2 and 3 have wood floors, ceiling fans, newer Anderson Windows, and custom blinds. The walkout lower level has lots of windows, a half bath, workshop area and could easily be used for more bedrooms, or whatever the needs were. Outside is a large concrete patio area with a very private back yard. The entire yard has a sprinkler system plus an inground invisible dog fence. The roof is less than one year old. Gutter guards were recently added. On the roof are solar panels and they are generating power that results in very low electric costs. Oak Grove Elementary School, Bode Middle and Central High. Lots of extras.
Contact an agent
Home facts
- Year built:2007
- Listing ID #:2578159
- Added:1 day(s) ago
- Updated:September 30, 2025 at 06:42 PM
Rooms and interior
- Bedrooms:3
- Total bathrooms:3
- Full bathrooms:2
- Half bathrooms:1
- Living area:1,660 sq. ft.
Heating and cooling
- Cooling:Electric
- Heating:Forced Air Gas, Natural Gas
Structure and exterior
- Roof:Composition
- Year built:2007
- Building area:1,660 sq. ft.
Schools
- High school:Central
- Middle school:Bode
- Elementary school:Oak Grove
Utilities
- Water:City/Public
- Sewer:Public Sewer
Finances and disclosures
- Price:$425,000
- Price per sq. ft.:$256.02
New listings near 4706 Donnelly Drive
- New
 $190,000Active3 beds 2 baths1,222 sq. ft.
$190,000Active3 beds 2 baths1,222 sq. ft.1912 South 24th Street, St Joseph, MO 64507
MLS# 2578126Listed by: TOP LINE REALTY LLC - New
 $249,900Active3 beds 2 baths1,400 sq. ft.
$249,900Active3 beds 2 baths1,400 sq. ft.5507 NE Maxwell Road, St Joseph, MO 64505
MLS# 2578175Listed by: TOP HAND PROPERTY SERVICES - New
 $258,000Active4 beds 3 baths3,045 sq. ft.
$258,000Active4 beds 3 baths3,045 sq. ft.2704 S 17th Street, St Joseph, MO 64503
MLS# 2578149Listed by: BHHS STEIN & SUMMERS - New
 $15,900Active0 Acres
$15,900Active0 Acres1218 Church Street, St Joseph, MO 64501
MLS# 2578167Listed by: COLDWELL BANKER GENERAL PROPERTY - New
 $229,000Active4 beds 4 baths3,600 sq. ft.
$229,000Active4 beds 4 baths3,600 sq. ft.4806 Stonecrest Terrace, St Joseph, MO 64506
MLS# 2577281Listed by: KELLER WILLIAMS KC NORTH - New
 $334,900Active3 beds 3 baths2,110 sq. ft.
$334,900Active3 beds 3 baths2,110 sq. ft.1118 N Leonard Road, St Joseph, MO 64506
MLS# 2578053Listed by: RE/MAX PROFESSIONALS  $840,000Pending0 Acres
$840,000Pending0 Acres20656 Us-169 Highway, St Joseph, MO 64505
MLS# 2576340Listed by: BHHS STEIN & SUMMERS- Open Sun, 11am to 1pmNew
 $275,000Active3 beds 2 baths2,050 sq. ft.
$275,000Active3 beds 2 baths2,050 sq. ft.2906 Cook Road, St Joseph, MO 64506
MLS# 2577883Listed by: KELLER WILLIAMS KC NORTH - New
 $215,000Active4 beds 2 baths2,230 sq. ft.
$215,000Active4 beds 2 baths2,230 sq. ft.1802 N 22nd Street, St Joseph, MO 64505
MLS# 2577163Listed by: REECENICHOLS-KCN
