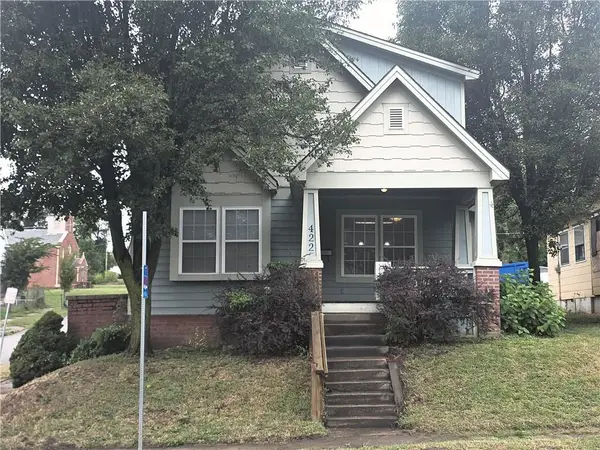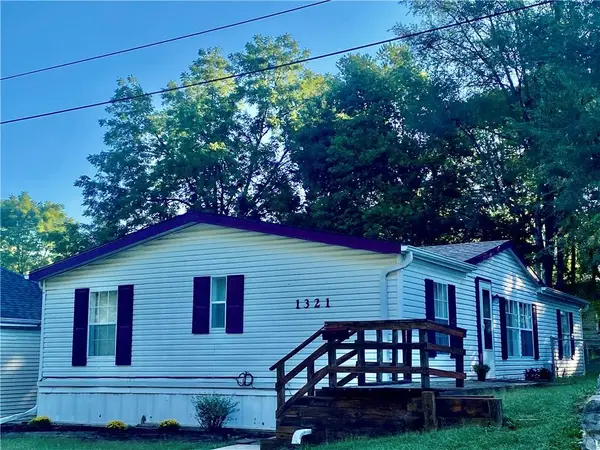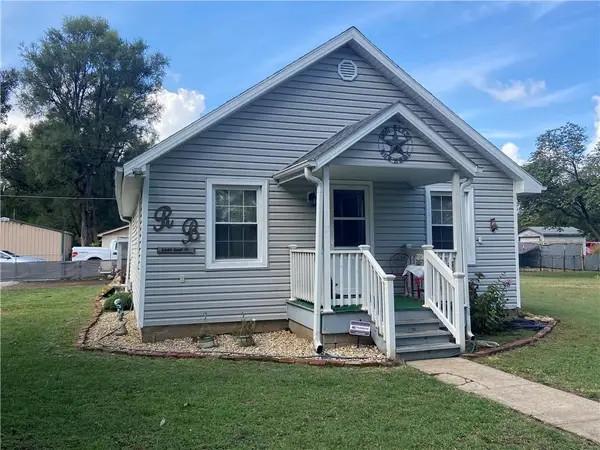4805 Crystal Drive, Saint Joseph, MO 64503
Local realty services provided by:Better Homes and Gardens Real Estate Kansas City Homes
4805 Crystal Drive,St Joseph, MO 64503
$295,000
- 3 Beds
- 2 Baths
- 1,236 sq. ft.
- Single family
- Active
Listed by:ryan king
Office:reecenichols-ide capital
MLS#:2570424
Source:MOKS_HL
Price summary
- Price:$295,000
- Price per sq. ft.:$238.67
About this home
This well-maintained home sits on a spacious corner lot with professional landscaping, accent lighting, rock detail, and an irrigation system for easy upkeep. Inside, the large, bright eat-in kitchen offers plenty of cabinet space, and a center island. The living room boasts soaring ceilings with a decorative accent shelf, a cozy wood-burning fireplace with custom lighting, and elegant wood blinds throughout.
The main floor provides three bedrooms and two full baths, including a generous master suite with a private bath featuring a double sink vanity and his-and-hers closets. A convenient main floor laundry adds to the home’s functionality.
The lower level is already studded for a bathroom and ready to finish into a spacious rec room or additional living space. The oversized two car garage provides extra storage. Outdoors, a large deck off the kitchen makes the perfect spot for entertaining.
This total electric home blends comfort, style, and convenience. Ready for its next owner!
Contact an agent
Home facts
- Year built:2002
- Listing ID #:2570424
- Added:7 day(s) ago
- Updated:September 25, 2025 at 11:40 PM
Rooms and interior
- Bedrooms:3
- Total bathrooms:2
- Full bathrooms:2
- Living area:1,236 sq. ft.
Heating and cooling
- Cooling:Electric
- Heating:Forced Air Gas, Heat Pump
Structure and exterior
- Roof:Composition
- Year built:2002
- Building area:1,236 sq. ft.
Schools
- High school:Central
- Middle school:Truman
- Elementary school:Skaith
Utilities
- Water:City/Public
- Sewer:Public Sewer
Finances and disclosures
- Price:$295,000
- Price per sq. ft.:$238.67
New listings near 4805 Crystal Drive
- New
 $319,900Active4 beds 3 baths2,239 sq. ft.
$319,900Active4 beds 3 baths2,239 sq. ft.4413 Appletree Court, St Joseph, MO 64506
MLS# 2577675Listed by: TOP PROPERTY REALTY, LLC - New
 $190,000Active3 beds 3 baths836 sq. ft.
$190,000Active3 beds 3 baths836 sq. ft.422 S 22nd Street, St Joseph, MO 64501
MLS# 2577653Listed by: UNITED COUNTRY PROPERTY SOLUTI - Open Sat, 1 to 3pm
 $154,000Active3 beds 1 baths882 sq. ft.
$154,000Active3 beds 1 baths882 sq. ft.1024 Roosevelt Avenue, St Joseph, MO 64505
MLS# 2572684Listed by: EXP REALTY LLC - New
 $99,900Active3 beds 2 baths1,248 sq. ft.
$99,900Active3 beds 2 baths1,248 sq. ft.1321 N 20th Street, St Joseph, MO 64501
MLS# 2576956Listed by: REECENICHOLS-IDE CAPITAL - New
 $159,000Active2 beds 1 baths774 sq. ft.
$159,000Active2 beds 1 baths774 sq. ft.3307 Monterey Street, St Joseph, MO 64507
MLS# 2577320Listed by: CAP REALTY - New
 $130,000Active2 beds 1 baths1,100 sq. ft.
$130,000Active2 beds 1 baths1,100 sq. ft.6644 Grant Street, St Joseph, MO 64504
MLS# 2577454Listed by: RE/MAX PROFESSIONALS - New
 $168,000Active3 beds 1 baths914 sq. ft.
$168,000Active3 beds 1 baths914 sq. ft.2824 S 17th Street, St Joseph, MO 64503
MLS# 2577410Listed by: RE/MAX PROFESSIONALS - New
 $40,000Active2 beds 1 baths835 sq. ft.
$40,000Active2 beds 1 baths835 sq. ft.1616 S 10th Street, St Joseph, MO 64503
MLS# 2577313Listed by: BOSS REALTY - New
 $199,900Active3 beds 2 baths1,536 sq. ft.
$199,900Active3 beds 2 baths1,536 sq. ft.5416 Anah Street, St Joseph, MO 64504
MLS# 2577338Listed by: RE/MAX PROFESSIONALS - Open Sat, 11am to 12pmNew
 $99,900Active2 beds 1 baths888 sq. ft.
$99,900Active2 beds 1 baths888 sq. ft.118 Alabama Street, St Joseph, MO 64504
MLS# 2577319Listed by: RE/MAX PROFESSIONALS
