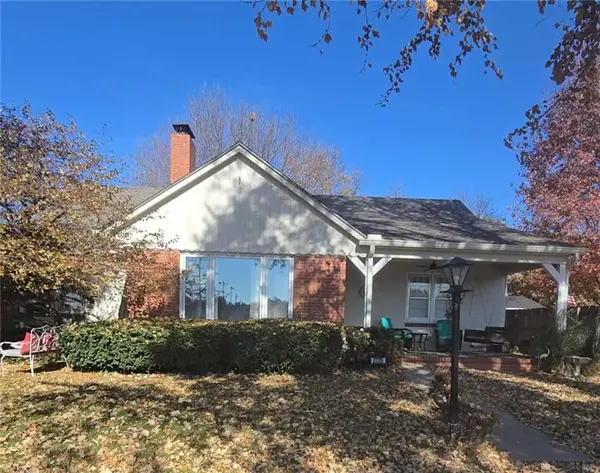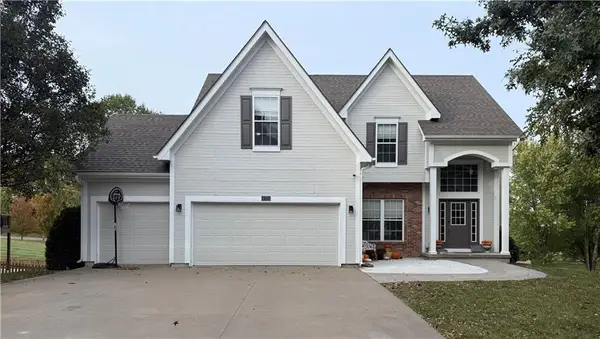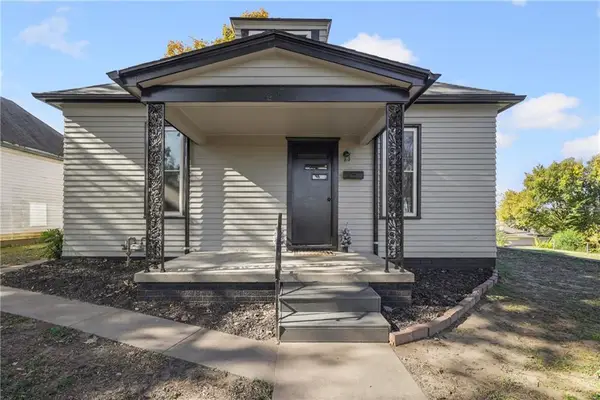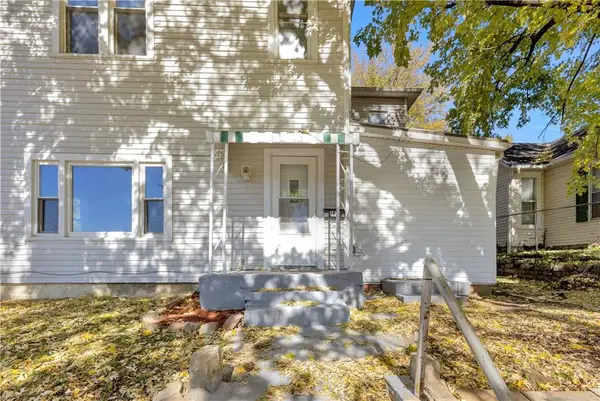4907 S Creek Woods Drive, Saint Joseph, MO 64507
Local realty services provided by:Better Homes and Gardens Real Estate Kansas City Homes
4907 S Creek Woods Drive,St Joseph, MO 64507
$300,000
- 3 Beds
- 2 Baths
- 1,500 sq. ft.
- Single family
- Active
Listed by: robin rickerson
Office: reecenichols-ide capital
MLS#:2530320
Source:MOKS_HL
Price summary
- Price:$300,000
- Price per sq. ft.:$200
- Monthly HOA dues:$120
About this home
Welcome to your new home in St. Joseph! Nestled at the southeast edge of the city, this pristine, all-new, all-level patio home boasts 3 bedrooms and 2 baths. The main floor welcomes you with an inviting open floor plan, ideal for hosting gatherings in the living room, dining area, and kitchen. Luxury vinyl plank flooring graces the main living areas and the convenient main floor laundry. The kitchen is a chef's delight, featuring soft-close doors and drawers in quality cabinets and dining island topped with granite countertops, a pantry, and Whirlpool kitchen appliances, including a refrigerator. The bedrooms are cozily carpeted, with the primary bedroom offering an ensuite bath complete with a dual bowl vanity and a luxurious 5-foot shower with tiled walls and glass doors. Your vehicles will find shelter in the two-car attached garage, equipped with an opener and an insulated overhead door. Outside, you'll appreciate the convenience of a covered side patio and a covered front porch entry, along with the low-maintenance benefits of vinyl siding and insulated windows. But perhaps the best feature of all is the hassle-free living provided by the HOA, which takes care of mowing, snow removal, and trash pickup for just $120 per month, making this home an ideal choice for travelers, retirees, or anyone with a busy lifestyle. Embrace comfort, convenience, and carefree living in this wonderful St. Joseph abode!
(Since this is new construction and not completed, details of the construction and finish are subject to change by builder prior to contract acceptance. Check with agent about completion.)
Contact an agent
Home facts
- Year built:2025
- Listing ID #:2530320
- Added:277 day(s) ago
- Updated:November 15, 2025 at 04:35 PM
Rooms and interior
- Bedrooms:3
- Total bathrooms:2
- Full bathrooms:2
- Living area:1,500 sq. ft.
Heating and cooling
- Cooling:Electric
Structure and exterior
- Roof:Composition
- Year built:2025
- Building area:1,500 sq. ft.
Schools
- High school:Mid Buchanan
- Middle school:Mid Buchanan
- Elementary school:Mid Buchanan
Utilities
- Water:City/Public
- Sewer:Public Sewer
Finances and disclosures
- Price:$300,000
- Price per sq. ft.:$200
New listings near 4907 S Creek Woods Drive
 $174,900Active3 beds 2 baths1,252 sq. ft.
$174,900Active3 beds 2 baths1,252 sq. ft.807 Albermarle Street, St Joseph, MO 64501
MLS# 2582568Listed by: TOP PROPERTY REALTY, LLC- New
 $272,000Active4 beds 3 baths3,286 sq. ft.
$272,000Active4 beds 3 baths3,286 sq. ft.2725 Edmond Street, St Joseph, MO 64501
MLS# 2587925Listed by: COLDWELL BANKER GENERAL PROPERTY - New
 $518,000Active4 beds 3 baths2,779 sq. ft.
$518,000Active4 beds 3 baths2,779 sq. ft.5900 Palomino Drive, St Joseph, MO 64505
MLS# 2587453Listed by: KELLER WILLIAMS KC NORTH - New
 $145,000Active3 beds 1 baths1,125 sq. ft.
$145,000Active3 beds 1 baths1,125 sq. ft.4910 Clover Road, St Joseph, MO 64505
MLS# 2587861Listed by: KELLER WILLIAMS KC NORTH - New
 $137,900Active2 beds 1 baths1,218 sq. ft.
$137,900Active2 beds 1 baths1,218 sq. ft.3311 Seneca Street, St Joseph, MO 64507
MLS# 2587677Listed by: UNITED COUNTRY PROPERTY SOLUTI - New
 $124,900Active2 beds 1 baths876 sq. ft.
$124,900Active2 beds 1 baths876 sq. ft.6211 Washington Street, St Joseph, MO 64504
MLS# 2587794Listed by: BHHS STEIN & SUMMERS - Open Sun, 1 to 2:30pmNew
 $189,900Active2 beds 2 baths1,186 sq. ft.
$189,900Active2 beds 2 baths1,186 sq. ft.2816 Sherman Avenue, St Joseph, MO 64506
MLS# 2587603Listed by: RE/MAX PROFESSIONALS - Open Sun, 12:30 to 2pm
 $419,900Active4 beds 5 baths2,700 sq. ft.
$419,900Active4 beds 5 baths2,700 sq. ft.4105 Bennington Drive, St Joseph, MO 64506
MLS# 2584813Listed by: TOP PROPERTY REALTY, LLC - Open Sat, 11am to 1pm
 $188,500Active3 beds 1 baths1,157 sq. ft.
$188,500Active3 beds 1 baths1,157 sq. ft.2314 S 19th Street, St Joseph, MO 64503
MLS# 2579727Listed by: RE/MAX HERITAGE - New
 $225,000Active4 beds 3 baths2,400 sq. ft.
$225,000Active4 beds 3 baths2,400 sq. ft.1809 Pacific Street, St Joseph, MO 64503
MLS# 2587391Listed by: RE/MAX PROFESSIONALS
