5218 Mockingbird Lane, Saint Joseph, MO 64506
Local realty services provided by:Better Homes and Gardens Real Estate Kansas City Homes
5218 Mockingbird Lane,St Joseph, MO 64506
$385,000
- 4 Beds
- 3 Baths
- 3,260 sq. ft.
- Single family
- Pending
Listed by:amy voltz
Office:keller williams kc north
MLS#:2575017
Source:MOKS_HL
Price summary
- Price:$385,000
- Price per sq. ft.:$118.1
- Monthly HOA dues:$5.42
About this home
Beautifully Updated Ranch in Stonecrest with Inground Pool & Backyard Oasis!
This stunning open-floor-plan ranch combines modern updates with timeless comfort. Featuring 4 spacious bedrooms plus a 5th non-conforming bedroom (large closet, small window), this home offers incredible versatility.
The heart of the home is the newly remodeled island kitchen boasting a coffee bar, beverage chiller, baking station, and abundant storage. The main floor primary suite offers true luxury with two walk-in closets and a spa-like en-suite complete with large double vanity, free-standing tub, and an expansive walk-in shower.
Relax and entertain with ease—two wood-burning fireplaces add warmth and character, while the serene screened-in deck off the kitchen is the perfect retreat for morning coffee. Step outside to your private backyard oasis with a gorgeous inground pool, privacy fencing, and wooded backdrop.
The walkout lower level is designed for both comfort and function, featuring a full wet bar with refrigerator, a beautifully remodeled full bath, and the 4th and 5th bedrooms. Two large storage rooms provide flexibility for future expansion.
Situated in the highly sought-after Stonecrest neighborhood with fantastic schools, this home truly has it all—style, function, and an unbeatable location!
Contact an agent
Home facts
- Year built:1976
- Listing ID #:2575017
- Added:30 day(s) ago
- Updated:October 15, 2025 at 03:33 PM
Rooms and interior
- Bedrooms:4
- Total bathrooms:3
- Full bathrooms:3
- Living area:3,260 sq. ft.
Heating and cooling
- Cooling:Attic Fan, Electric
- Heating:Forced Air Gas
Structure and exterior
- Roof:Composition
- Year built:1976
- Building area:3,260 sq. ft.
Schools
- High school:Central
- Middle school:Bode
- Elementary school:Bessie Ellison
Utilities
- Water:City/Public
- Sewer:Public Sewer
Finances and disclosures
- Price:$385,000
- Price per sq. ft.:$118.1
New listings near 5218 Mockingbird Lane
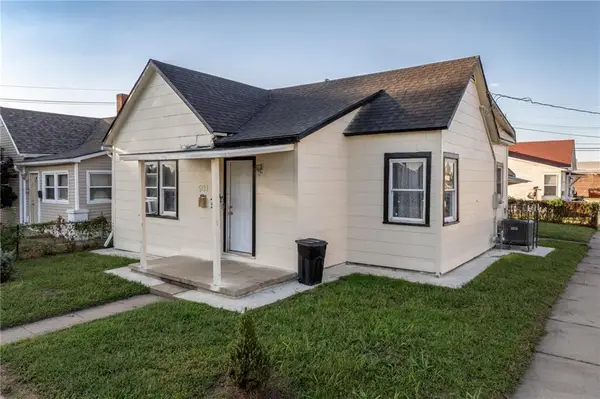 $120,000Active2 beds 1 baths904 sq. ft.
$120,000Active2 beds 1 baths904 sq. ft.501 Ohio Street, St Joseph, MO 64504
MLS# 2578493Listed by: RANDOLPH REALTY GROUP- New
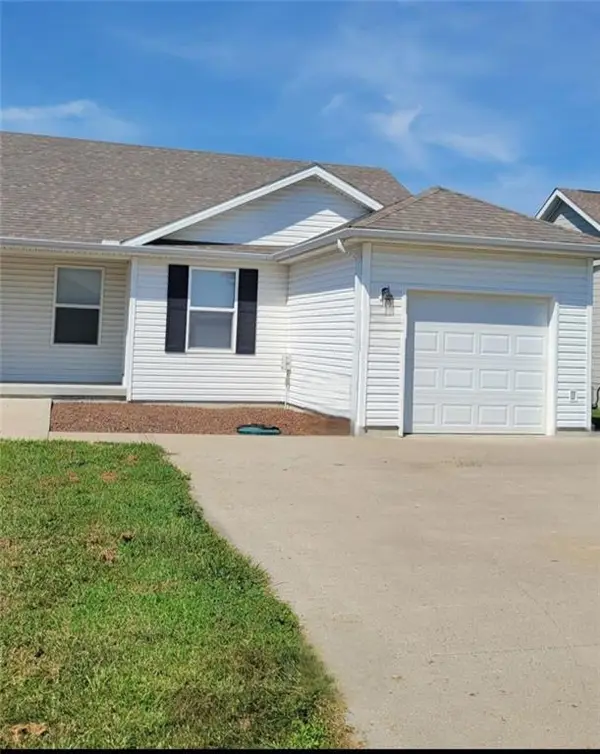 $160,000Active2 beds 1 baths1,000 sq. ft.
$160,000Active2 beds 1 baths1,000 sq. ft.11757 Ridgeway Drive, St Joseph, MO 64505
MLS# 2581756Listed by: REECENICHOLS-IDE CAPITAL - New
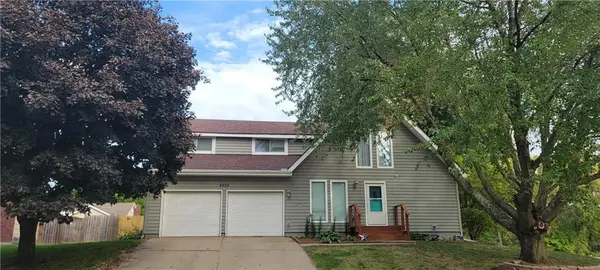 $290,000Active4 beds 2 baths2,521 sq. ft.
$290,000Active4 beds 2 baths2,521 sq. ft.6405 S 24th Street, St Joseph, MO 64504
MLS# 2581808Listed by: JASON MITCHELL REAL ESTATE MIS - New
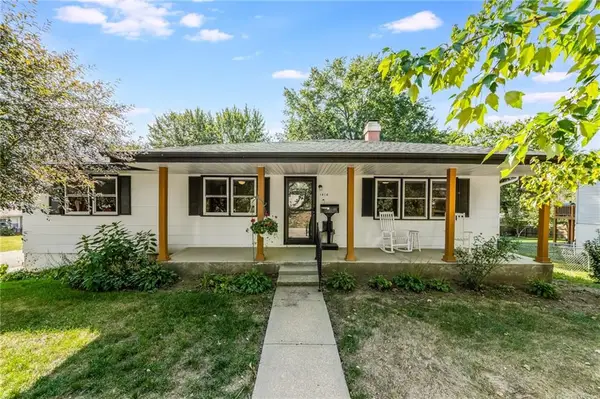 $260,000Active3 beds 3 baths1,718 sq. ft.
$260,000Active3 beds 3 baths1,718 sq. ft.1414 Rifle Terrace, St Joseph, MO 64506
MLS# 2581663Listed by: RE/MAX ADVANTAGE - New
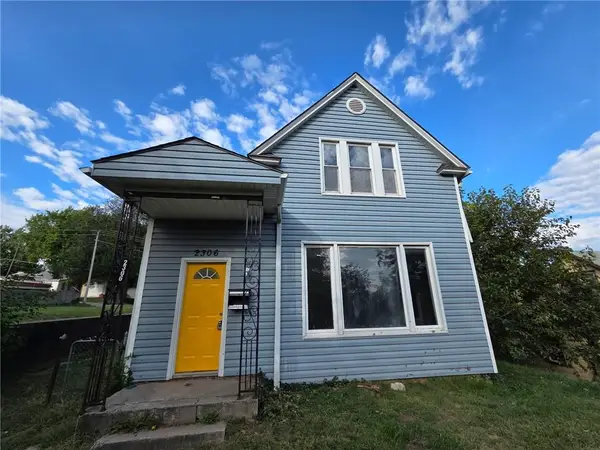 $129,900Active3 beds 1 baths832 sq. ft.
$129,900Active3 beds 1 baths832 sq. ft.2306 S 19th Street, St Joseph, MO 64503
MLS# 2581595Listed by: BHHS STEIN & SUMMERS - New
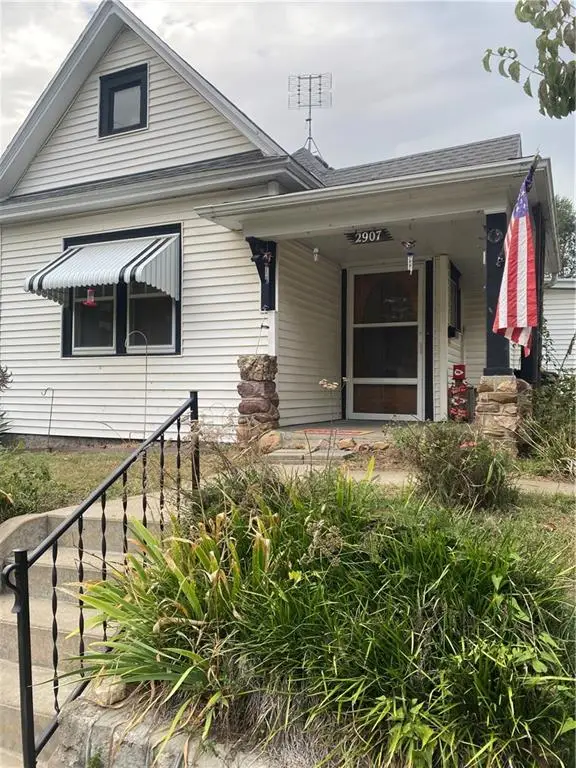 $112,000Active2 beds 1 baths678 sq. ft.
$112,000Active2 beds 1 baths678 sq. ft.2907 Penn Street, St Joseph, MO 64507
MLS# 2579889Listed by: REECENICHOLS-IDE CAPITAL - New
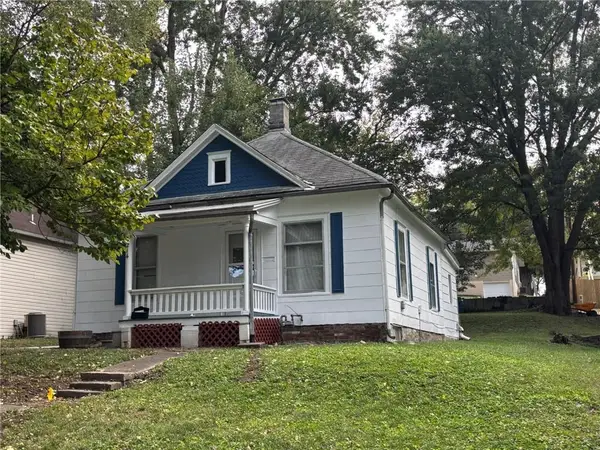 $50,000Active2 beds 1 baths681 sq. ft.
$50,000Active2 beds 1 baths681 sq. ft.3214 Jackson Street, St Joseph, MO 64507
MLS# 2581606Listed by: REECENICHOLS-IDE CAPITAL - New
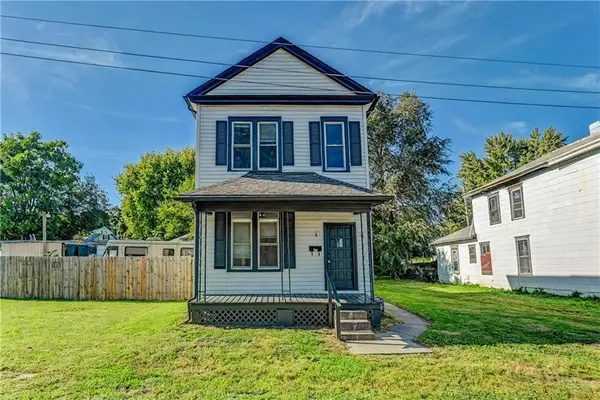 $115,900Active3 beds 1 baths2,600 sq. ft.
$115,900Active3 beds 1 baths2,600 sq. ft.1526 Savannah Street, St Joseph, MO 64505
MLS# 2581687Listed by: DANA HARDING REALTY - New
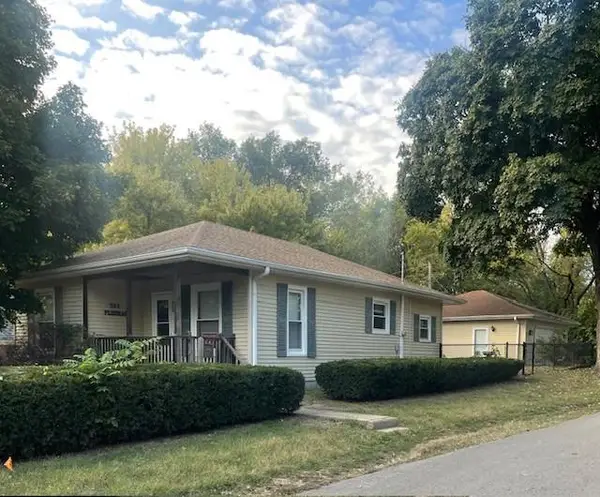 $147,500Active2 beds 1 baths956 sq. ft.
$147,500Active2 beds 1 baths956 sq. ft.321 Fleeman Street, St Joseph, MO 64504
MLS# 2581561Listed by: RE/MAX PROFESSIONALS - New
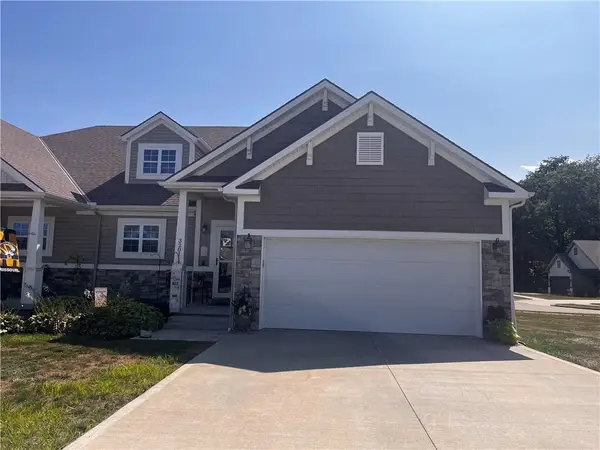 $332,900Active2 beds 2 baths1,227 sq. ft.
$332,900Active2 beds 2 baths1,227 sq. ft.3201 Sheffield Lane, St Joseph, MO 64506
MLS# 2581588Listed by: REECENICHOLS-IDE CAPITAL
