708 N 10th Street, Saint Joseph, MO 64501
Local realty services provided by:Better Homes and Gardens Real Estate Kansas City Homes
708 N 10th Street,St Joseph, MO 64501
$235,000
- 4 Beds
- 3 Baths
- 2,300 sq. ft.
- Single family
- Pending
Listed by: noreen derr
Office: keller williams kc north
MLS#:2558232
Source:MOKS_HL
Price summary
- Price:$235,000
- Price per sq. ft.:$102.17
About this home
This beautifully updated two-story home offers modern style, a spacious layout, and quality finishes throughout — all just minutes from downtown St. Joseph. Move-in ready and thoughtfully renovated, it features oversized rooms, tall ceilings, and plenty of functional upgrades.
? Features Include:
New vinyl siding and all new windows for energy efficiency and curb appeal
Luxury plank flooring, fresh carpet, recessed lighting, and ceiling fans throughout
Large open-concept kitchen and living room with great natural light and flexible layout
Modern kitchen with granite countertops, stainless steel appliances (gas stove, fridge, dishwasher), and a walk-in pantry
Main floor primary suite with double vanity, walk-in closet, and plenty of privacy
Two options for laundry location — one off the main floor primary suite, and another on the second floor near the bedrooms
Three oversized bedrooms, all with walk-in closets
2.5 bathrooms total: en suite, full upstairs bath, and main floor half bath
Large backyard with alley access and partial fencing — great for outdoor living or future garage
Contact an agent
Home facts
- Year built:1897
- Listing ID #:2558232
- Added:119 day(s) ago
- Updated:November 11, 2025 at 09:09 AM
Rooms and interior
- Bedrooms:4
- Total bathrooms:3
- Full bathrooms:2
- Half bathrooms:1
- Living area:2,300 sq. ft.
Heating and cooling
- Cooling:Electric, Zoned
- Heating:Natural Gas, Zoned
Structure and exterior
- Roof:Composition
- Year built:1897
- Building area:2,300 sq. ft.
Schools
- High school:Lafayette
- Middle school:Robidoux
Utilities
- Water:City/Public
- Sewer:Public Sewer
Finances and disclosures
- Price:$235,000
- Price per sq. ft.:$102.17
New listings near 708 N 10th Street
- New
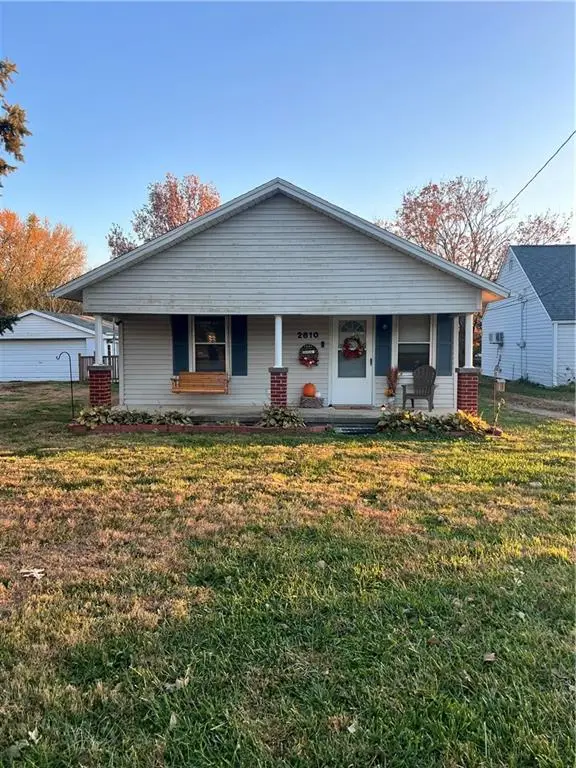 $145,000Active2 beds 1 baths864 sq. ft.
$145,000Active2 beds 1 baths864 sq. ft.2810 Commercial Street, St Joseph, MO 64503
MLS# 2586950Listed by: BHHS STEIN & SUMMERS 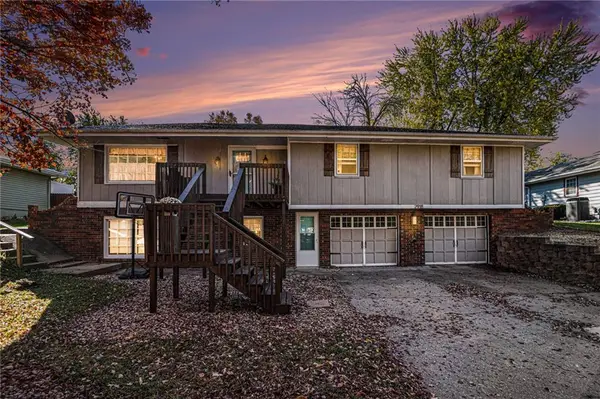 $299,900Active4 beds 3 baths2,348 sq. ft.
$299,900Active4 beds 3 baths2,348 sq. ft.2918 Kimbrough Lane, St Joseph, MO 64505
MLS# 2584582Listed by: UNITED REAL ESTATE KANSAS CITY- New
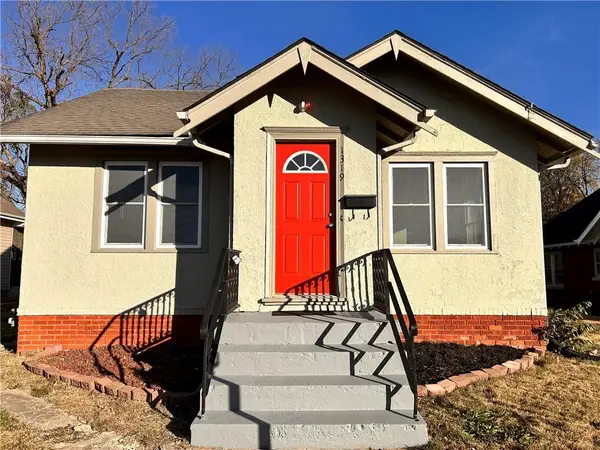 $134,900Active3 beds 1 baths1,132 sq. ft.
$134,900Active3 beds 1 baths1,132 sq. ft.1319 S 24th Street, St Joseph, MO 64507
MLS# 2586465Listed by: BHHS STEIN & SUMMERS 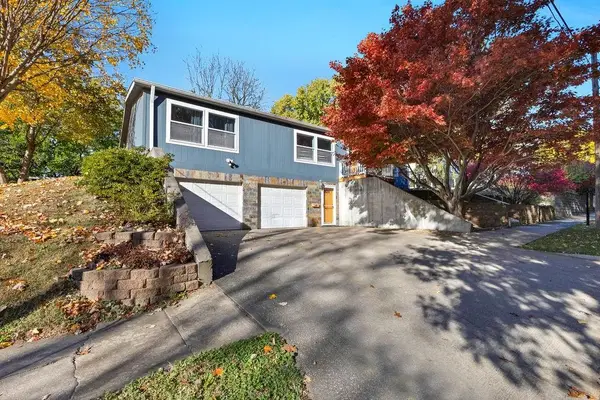 $249,500Pending4 beds 3 baths2,290 sq. ft.
$249,500Pending4 beds 3 baths2,290 sq. ft.2206 Goff Avenue, St Joseph, MO 64505
MLS# 2585325Listed by: KELLER WILLIAMS KC NORTH- New
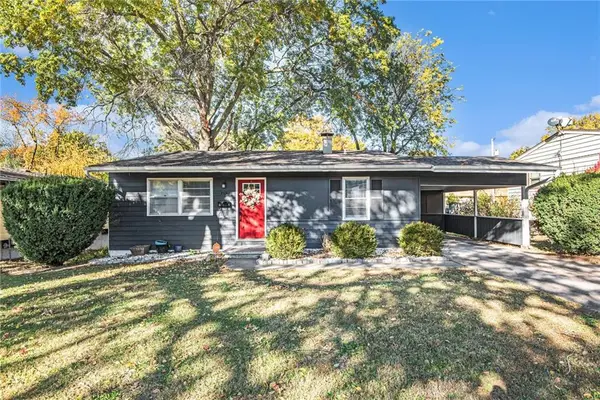 $195,000Active3 beds 1 baths1,375 sq. ft.
$195,000Active3 beds 1 baths1,375 sq. ft.3513 Jackson Street, St Joseph, MO 64507
MLS# 2584622Listed by: REECENICHOLS-KCN - New
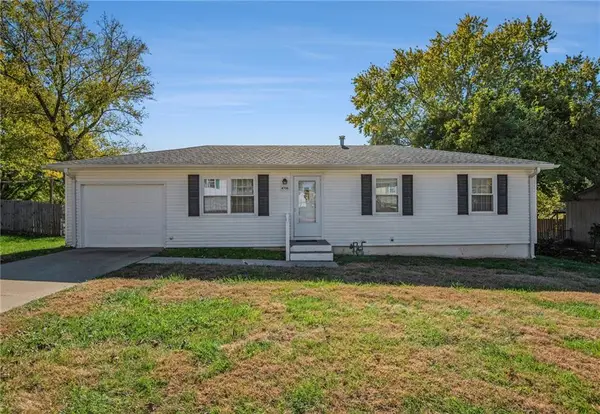 $195,000Active3 beds 2 baths1,600 sq. ft.
$195,000Active3 beds 2 baths1,600 sq. ft.4706 Chapel Lane, St Joseph, MO 64503
MLS# 2584641Listed by: REECENICHOLS-KCN 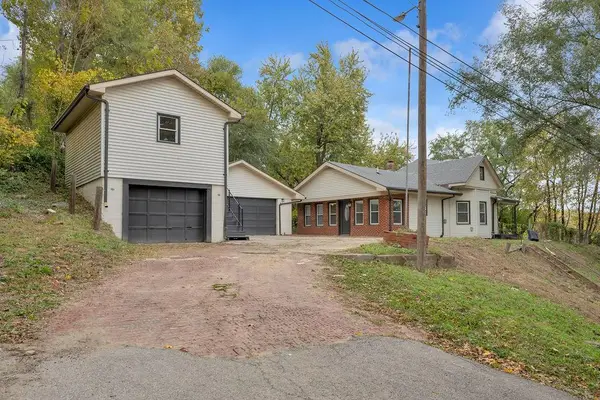 $149,900Pending2 beds 2 baths1,490 sq. ft.
$149,900Pending2 beds 2 baths1,490 sq. ft.5646 S 2nd Street, St Joseph, MO 64504
MLS# 2586523Listed by: RE/MAX PROFESSIONALS- New
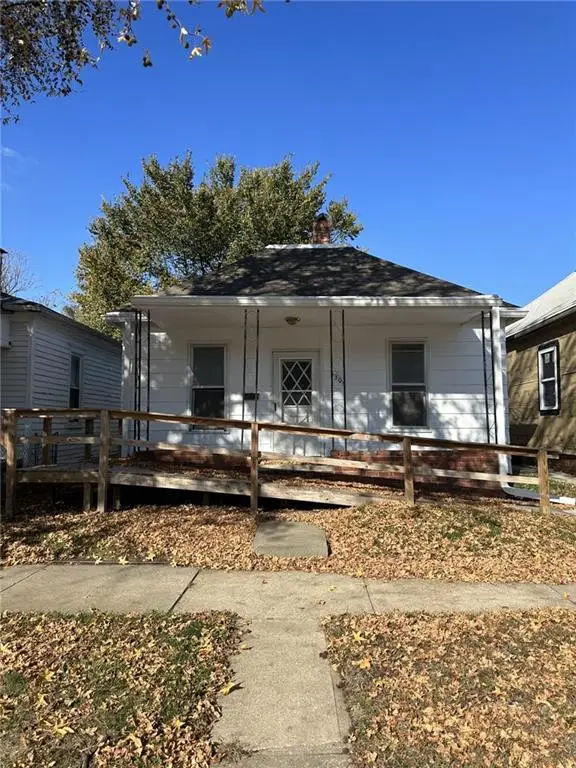 $48,900Active2 beds 1 baths744 sq. ft.
$48,900Active2 beds 1 baths744 sq. ft.5304 Pryor Avenue, St Joseph, MO 64504
MLS# 2586682Listed by: TOP HAND PROPERTY SERVICES - New
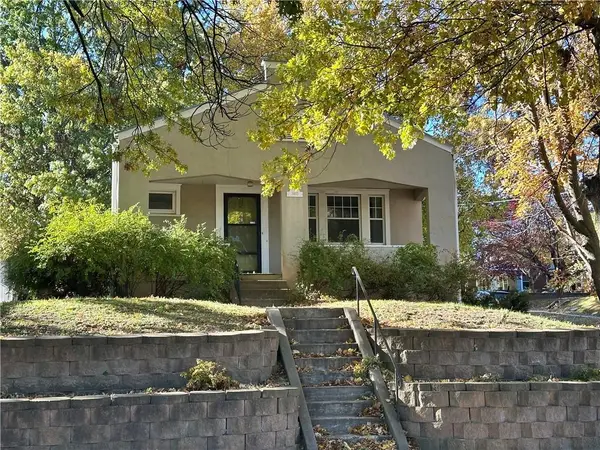 $160,000Active3 beds 2 baths2,000 sq. ft.
$160,000Active3 beds 2 baths2,000 sq. ft.1402 S 30th Street, St Joseph, MO 64507
MLS# 2586701Listed by: PRIORITY ONE REALTY - New
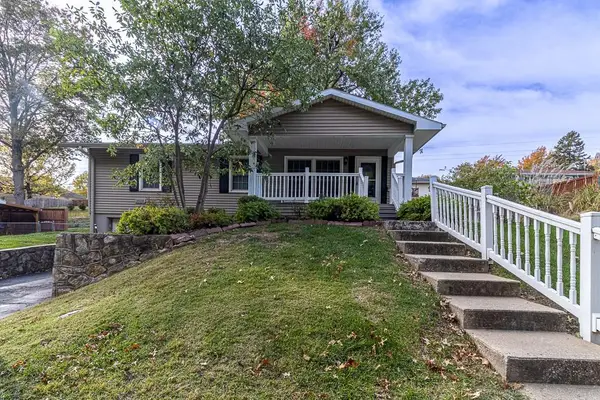 $220,000Active3 beds 2 baths1,460 sq. ft.
$220,000Active3 beds 2 baths1,460 sq. ft.3508 E Lantern Lane, St Joseph, MO 64506
MLS# 2584707Listed by: REECENICHOLS-IDE CAPITAL
