712 Francis Street #A, Saint Joseph, MO 64501
Local realty services provided by:Better Homes and Gardens Real Estate Kansas City Homes
712 Francis Street #A,St Joseph, MO 64501
$142,500
- 2 Beds
- 2 Baths
- 2,400 sq. ft.
- Condominium
- Pending
Listed by: nelson group, tiffany campbell
Office: keller williams kc north
MLS#:2559049
Source:Bay East, CCAR, bridgeMLS
Price summary
- Price:$142,500
- Price per sq. ft.:$59.38
- Monthly HOA dues:$34.67
About this home
Downtown St. Joseph loft living with fresh updates and unique character! This 3-bedroom, 2-bath apartment, blends modern touches with historic charm. Step into a bright foyer or sitting area wrapped in windows—perfect for relaxing or welcoming guests. Off to the side, a versatile flex room makes a great home office, mudroom, or drop zone. Brand new carpet and fresh paint throughout the main level set the stage for the spacious, open-concept living room and kitchen, complete with a full bath and soaring ceilings. A unique upper-level loft overlooks the main floor—ideal for a toy room, teen hangout, art studio, or cozy library. Downstairs, all three bedrooms and a second full bath offer privacy and comfort, including a standout bedroom featuring an exposed brick wall for added character. Laundry area access is also located on the lower level. Just steps from shops, restaurants, and all that downtown St. Joe has to offer!
Contact an agent
Home facts
- Year built:1910
- Listing ID #:2559049
- Added:210 day(s) ago
- Updated:February 12, 2026 at 05:33 PM
Rooms and interior
- Bedrooms:2
- Total bathrooms:2
- Full bathrooms:2
- Living area:2,400 sq. ft.
Heating and cooling
- Cooling:Electric
- Heating:Natural Gas
Structure and exterior
- Roof:Tar/Gravel
- Year built:1910
- Building area:2,400 sq. ft.
Schools
- High school:Lafayette
- Middle school:Robidoux
- Elementary school:Lindbergh
Utilities
- Water:City/Public
- Sewer:Public Sewer
Finances and disclosures
- Price:$142,500
- Price per sq. ft.:$59.38
New listings near 712 Francis Street #A
- New
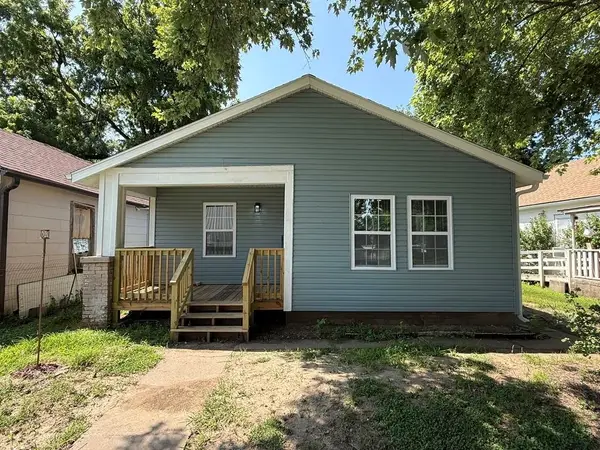 $145,000Active2 beds 1 baths812 sq. ft.
$145,000Active2 beds 1 baths812 sq. ft.910 W Valley Street, St Joseph, MO 64504
MLS# 2601436Listed by: HOMECOIN.COM - New
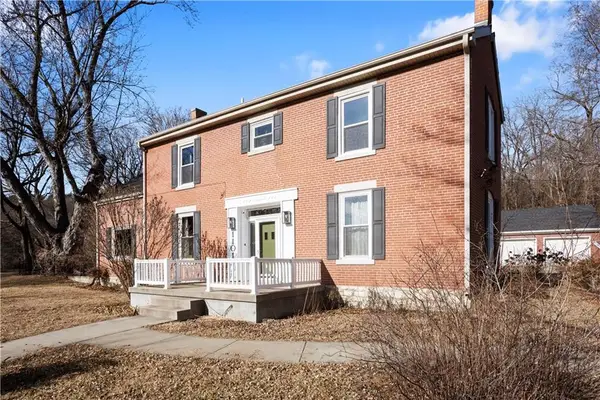 Listed by BHGRE$350,000Active2 beds 2 baths1,249 sq. ft.
Listed by BHGRE$350,000Active2 beds 2 baths1,249 sq. ft.1101 Myrtle Avenue, St Joseph, MO 64505
MLS# 2600967Listed by: BHG KANSAS CITY HOMES - New
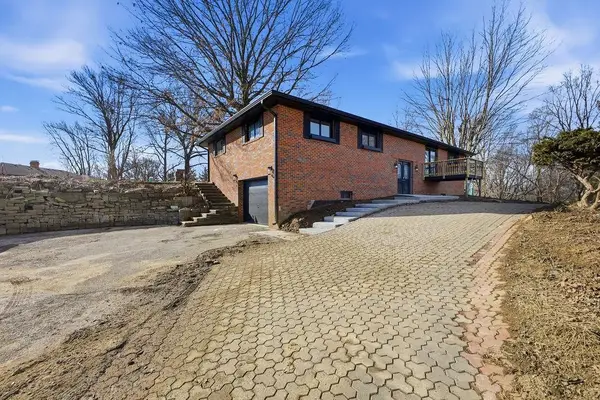 $409,900Active4 beds 3 baths2,700 sq. ft.
$409,900Active4 beds 3 baths2,700 sq. ft.3906 Vera Lane, St Joseph, MO 64503
MLS# 2601305Listed by: 1ST CLASS REAL ESTATE KC - New
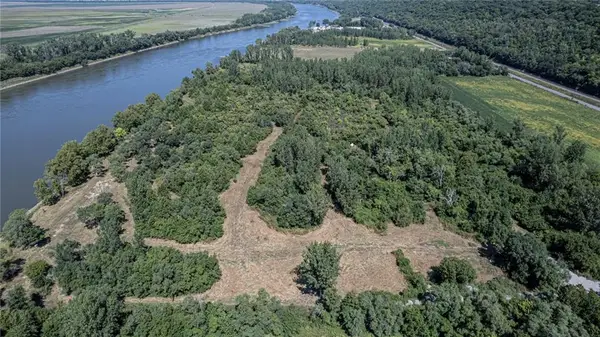 $849,000Active0 Acres
$849,000Active0 Acres1509 W Broadway Street, St Joseph, MO 64505
MLS# 2601340Listed by: BHHS STEIN & SUMMERS - New
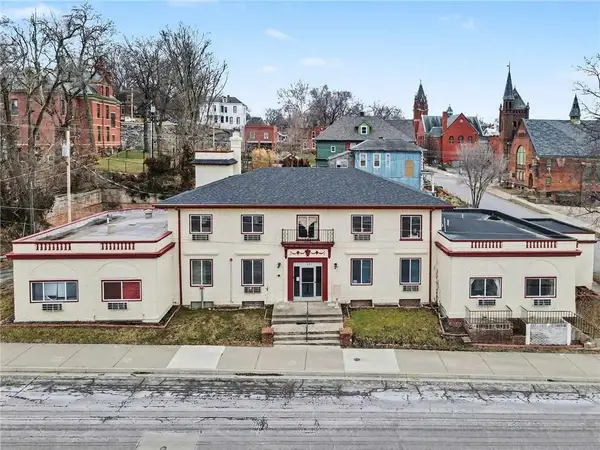 $895,000Active-- beds -- baths
$895,000Active-- beds -- baths1302 Faraon Street, St Joseph, MO 64501
MLS# 2596593Listed by: LUTZ SALES + INVESTMENTS  $210,000Pending-- beds -- baths
$210,000Pending-- beds -- baths1013, 1013 1/2 & 1015 Isadore Street, St Joseph, MO 64501
MLS# 2601132Listed by: BHHS STEIN & SUMMERS- New
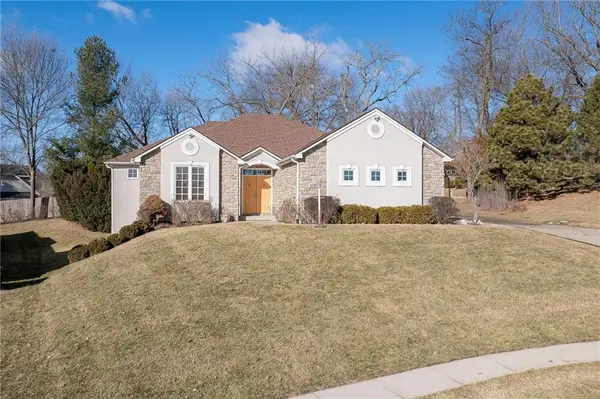 $428,000Active4 beds 3 baths2,787 sq. ft.
$428,000Active4 beds 3 baths2,787 sq. ft.4109 Hidden Valley Drive, St Joseph, MO 64506
MLS# 2599380Listed by: KELLER WILLIAMS KC NORTH - New
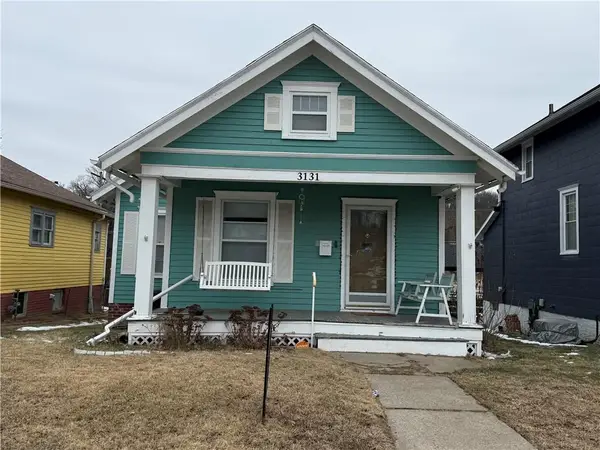 $129,400Active3 beds 1 baths1,184 sq. ft.
$129,400Active3 beds 1 baths1,184 sq. ft.3131 St Joseph Avenue, St Joseph, MO 64505
MLS# 2599155Listed by: KELLER WILLIAMS KC NORTH - New
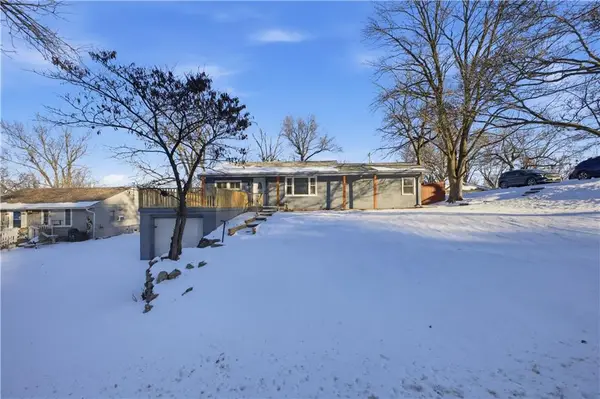 $219,000Active3 beds 2 baths1,238 sq. ft.
$219,000Active3 beds 2 baths1,238 sq. ft.3333 Lafayette Street, St Joseph, MO 64507
MLS# 2600547Listed by: RE/MAX PROFESSIONALS 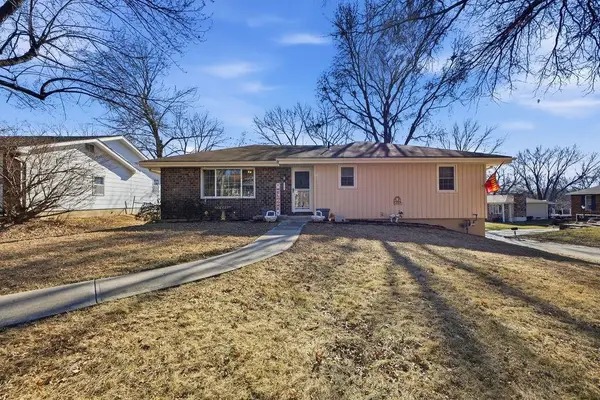 $259,900Pending3 beds 3 baths1,392 sq. ft.
$259,900Pending3 beds 3 baths1,392 sq. ft.2502 Flintstone Drive, St Joseph, MO 64505
MLS# 2599373Listed by: RE/MAX PROFESSIONALS

