824 Garden Street, Saint Joseph, MO 64504
Local realty services provided by:Better Homes and Gardens Real Estate Kansas City Homes
824 Garden Street,St Joseph, MO 64504
$271,900
- 3 Beds
- 2 Baths
- 2,672 sq. ft.
- Single family
- Active
Listed by: elisabeth peter
Office: top line realty llc.
MLS#:2563183
Source:MOKS_HL
Price summary
- Price:$271,900
- Price per sq. ft.:$101.76
About this home
A cleverly designed home conveniently located off Mason Ave. A warm and inviting main floor with shiny original hardwoods and large bay windows alongside 2 large bedrooms and recently updated main floor bathroom. Charming kitchen with painted cabinets and formal dining. Host holidays or long stay guests in lower level with full completely remodeled kitchen, roomy true 3rd bedroom, full bath and additional rec space/ living area. Enjoy 3 seasons of evenings on the back screened in patio. Park in the 2-car detached garage off well maintained alley for lower-level entry. plenty of natural lighting on each floor with two fireplaces and an additional woodstove makes this one-of-a-kind home a rare find in st joe.
Contact an agent
Home facts
- Year built:1950
- Listing ID #:2563183
- Added:120 day(s) ago
- Updated:November 12, 2025 at 10:45 PM
Rooms and interior
- Bedrooms:3
- Total bathrooms:2
- Full bathrooms:2
- Living area:2,672 sq. ft.
Heating and cooling
- Cooling:Electric
- Heating:Forced Air Gas
Structure and exterior
- Roof:Composition
- Year built:1950
- Building area:2,672 sq. ft.
Schools
- High school:Benton
- Middle school:Spring Garden
- Elementary school:Hyde
Utilities
- Water:City/Public
- Sewer:Public Sewer
Finances and disclosures
- Price:$271,900
- Price per sq. ft.:$101.76
New listings near 824 Garden Street
- New
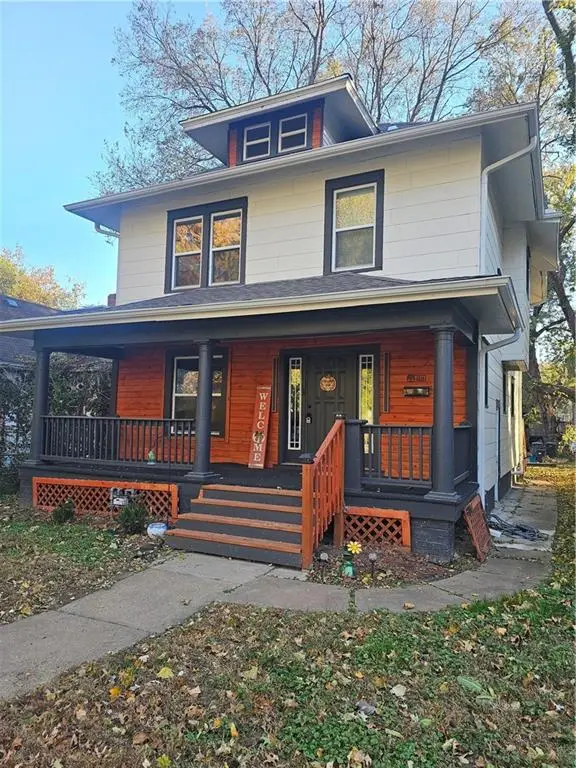 $185,000Active3 beds 3 baths1,664 sq. ft.
$185,000Active3 beds 3 baths1,664 sq. ft.2310 Faraon Street, St Joseph, MO 64501
MLS# 2586457Listed by: THE ST.JOE REAL ESTATE GROUP, - New
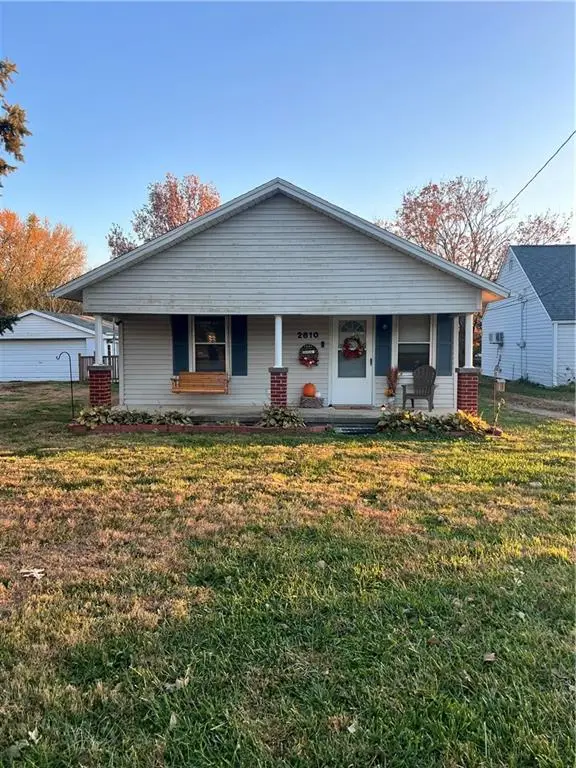 $145,000Active2 beds 1 baths864 sq. ft.
$145,000Active2 beds 1 baths864 sq. ft.2810 Commercial Street, St Joseph, MO 64503
MLS# 2586950Listed by: BHHS STEIN & SUMMERS 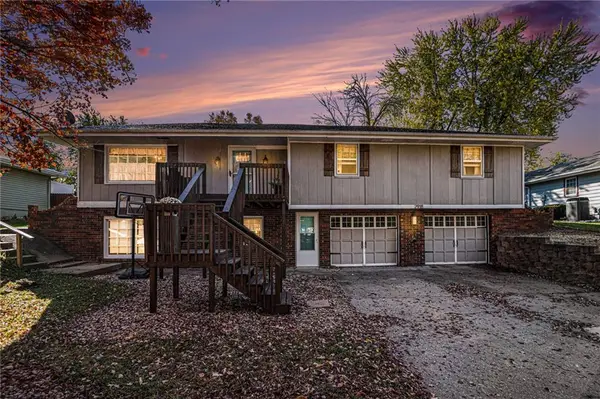 $299,900Active4 beds 3 baths2,348 sq. ft.
$299,900Active4 beds 3 baths2,348 sq. ft.2918 Kimbrough Lane, St Joseph, MO 64505
MLS# 2584582Listed by: UNITED REAL ESTATE KANSAS CITY- New
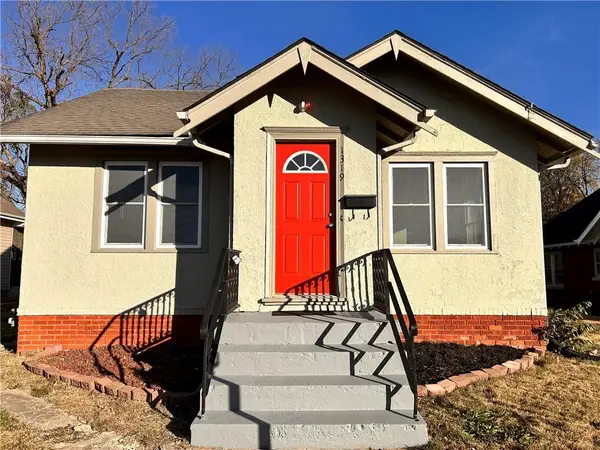 $134,900Active3 beds 1 baths1,132 sq. ft.
$134,900Active3 beds 1 baths1,132 sq. ft.1319 S 24th Street, St Joseph, MO 64507
MLS# 2586465Listed by: BHHS STEIN & SUMMERS 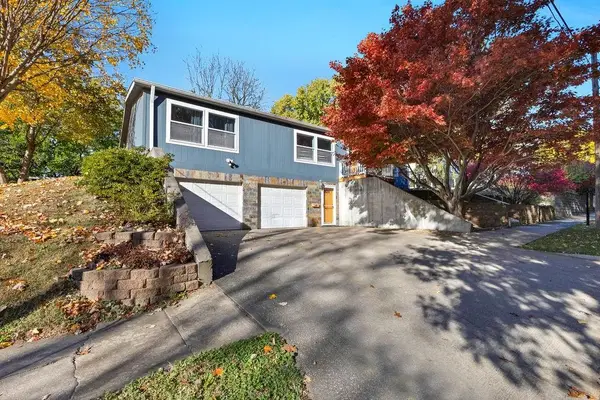 $249,500Pending4 beds 3 baths2,290 sq. ft.
$249,500Pending4 beds 3 baths2,290 sq. ft.2206 Goff Avenue, St Joseph, MO 64505
MLS# 2585325Listed by: KELLER WILLIAMS KC NORTH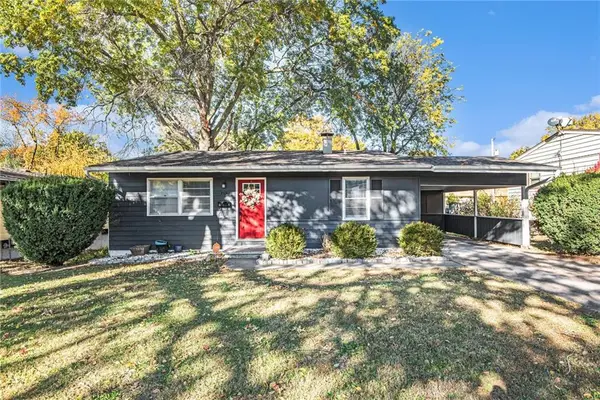 $195,000Pending3 beds 1 baths1,375 sq. ft.
$195,000Pending3 beds 1 baths1,375 sq. ft.3513 Jackson Street, St Joseph, MO 64507
MLS# 2584622Listed by: REECENICHOLS-KCN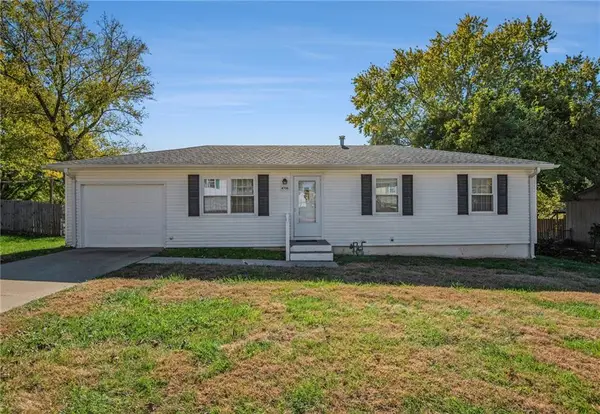 $195,000Pending3 beds 2 baths1,600 sq. ft.
$195,000Pending3 beds 2 baths1,600 sq. ft.4706 Chapel Lane, St Joseph, MO 64503
MLS# 2584641Listed by: REECENICHOLS-KCN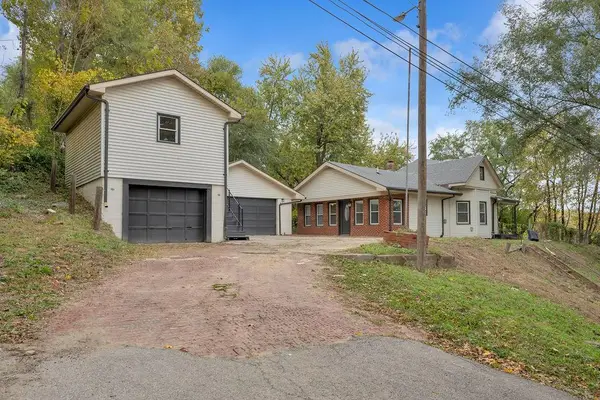 $149,900Pending2 beds 2 baths1,490 sq. ft.
$149,900Pending2 beds 2 baths1,490 sq. ft.5646 S 2nd Street, St Joseph, MO 64504
MLS# 2586523Listed by: RE/MAX PROFESSIONALS- New
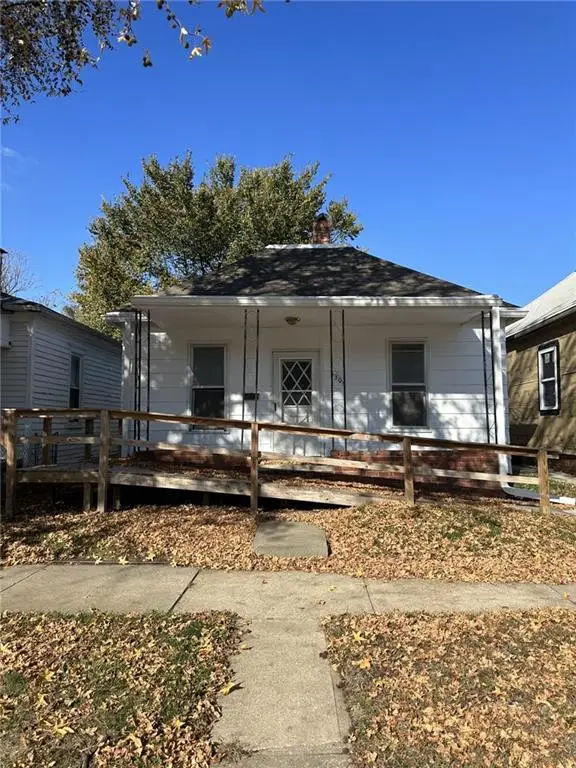 $48,900Active2 beds 1 baths744 sq. ft.
$48,900Active2 beds 1 baths744 sq. ft.5304 Pryor Avenue, St Joseph, MO 64504
MLS# 2586682Listed by: TOP HAND PROPERTY SERVICES - New
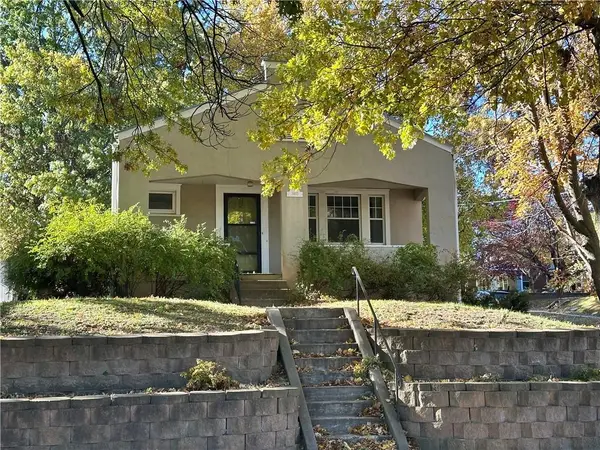 $160,000Active3 beds 2 baths2,000 sq. ft.
$160,000Active3 beds 2 baths2,000 sq. ft.1402 S 30th Street, St Joseph, MO 64507
MLS# 2586701Listed by: PRIORITY ONE REALTY
