29258 Kapok Drive, Stark City, MO 64866
Local realty services provided by:Better Homes and Gardens Real Estate Southwest Group
Listed by: the millard team, zach millard
Office: charles burt realtors
MLS#:60299283
Source:MO_GSBOR
29258 Kapok Drive,Stark City, MO 64866
$587,000
- 5 Beds
- 3 Baths
- 3,700 sq. ft.
- Single family
- Pending
Price summary
- Price:$587,000
- Price per sq. ft.:$158.65
About this home
Welcome to your slice of paradise This custom-built 3700 sq. ft. home on 8.75 acres with 300 yards of access to beautiful Shoal Creek offers the best of country living. Waterfront, park like acreage with two large springs feeding a beautiful small spring pond flowing into Shoal Creek. Walk-in access to the creek means easy opportunities for fishing and kayaking. Woods cover half of the acreage along Shoal Creek.This home has a wrap-around covered synthetic deck with a new wood extension sun deck for relaxing and enjoying nature. An 8ft privacy fence on both the south and west of the property offers privacy. Ridge line views on south and west.Inside, the main floor has a wood lofted ceiling with knotty pine ship-lap. The open floor plan from the kitchen and dining area into the living room has hickory wood flooring and ceramic tile throughout. All kitchen appliances are 3 years old or less. The master suite, also on the main level, has two walk-in closets and a full bath including a huge soaker tub and separate walk-in shower with seat. Laundry room with utility sink are on the main level as well. The upstairs loft area is a second living room space with a full bath with tub/shower combo and four large bedrooms; one with hickory flooring adjoining an additional loft space that could double as an office or indoor atrium with water supply for plants. The other 3 bedrooms have new carpeting. Huge double-sided shop offers plenty of space and five drive-through doors for parking extra vehicles, lawn mowers or ATVs. Large air compressor in shop. Hardy system with supply to shop and house. Needs new water heater in shop for Hardy system.
Contact an agent
Home facts
- Year built:2005
- Listing ID #:60299283
- Added:123 day(s) ago
- Updated:November 11, 2025 at 08:51 AM
Rooms and interior
- Bedrooms:5
- Total bathrooms:3
- Full bathrooms:3
- Living area:3,700 sq. ft.
Heating and cooling
- Cooling:Central Air, Zoned
- Heating:Central, Heat Pump Dual Fuel, Zoned
Structure and exterior
- Year built:2005
- Building area:3,700 sq. ft.
- Lot area:8.56 Acres
Schools
- High school:East Newton
- Middle school:Triway
- Elementary school:Triway
Utilities
- Sewer:Septic Tank
Finances and disclosures
- Price:$587,000
- Price per sq. ft.:$158.65
- Tax amount:$2,823 (2024)
New listings near 29258 Kapok Drive
- New
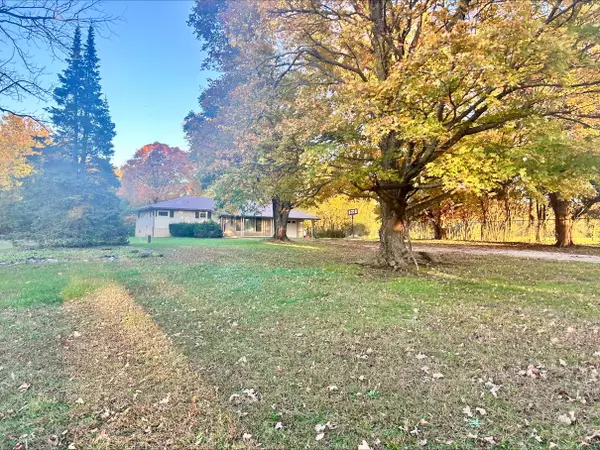 $242,000Active3 beds 1 baths1,484 sq. ft.
$242,000Active3 beds 1 baths1,484 sq. ft.14375 Zebra Drive, Stark City, MO 64866
MLS# 60309127Listed by: PRO 100 INC., REALTORS 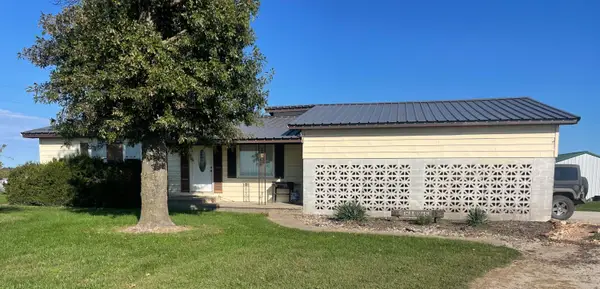 $345,000Active3 beds 2 baths1,882 sq. ft.
$345,000Active3 beds 2 baths1,882 sq. ft.15041 Walleye Road Road, Stark City, MO 64866
MLS# 60308091Listed by: FOUR SEASONS REAL ESTATE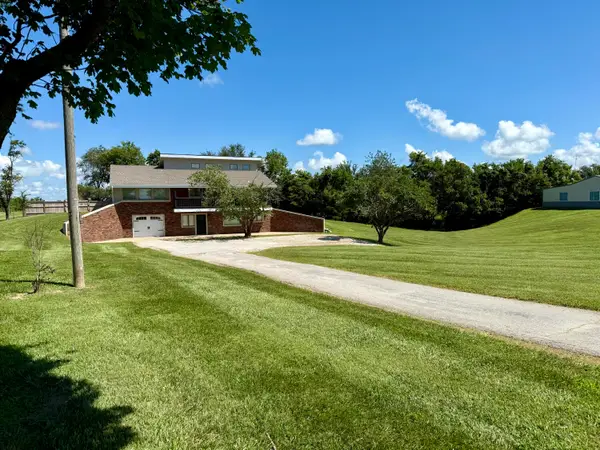 $475,000Active3 beds 3 baths2,852 sq. ft.
$475,000Active3 beds 3 baths2,852 sq. ft.13300 Walleye Tract 1 Road, Stark City, MO 64866
MLS# 60307032Listed by: FATHOM REALTY MO LLC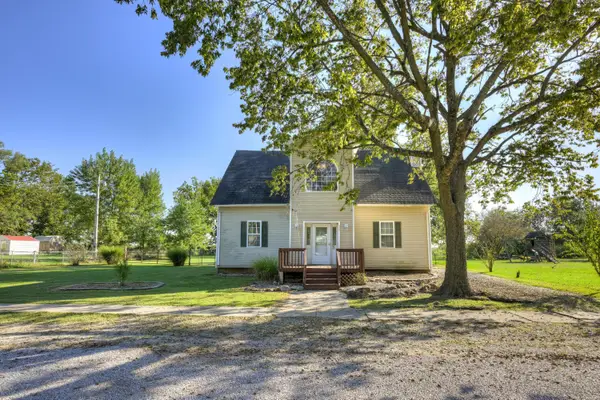 $179,900Active3 beds 3 baths2,160 sq. ft.
$179,900Active3 beds 3 baths2,160 sq. ft.329 South St Street, Stark City, MO 64866
MLS# 60306561Listed by: REECENICHOLS - MOUNT VERNON $299,900Pending5 beds 2 baths2,148 sq. ft.
$299,900Pending5 beds 2 baths2,148 sq. ft.17941 Unicorn Road, Stark City, MO 64866
MLS# 60305974Listed by: FATHOM REALTY MO LLC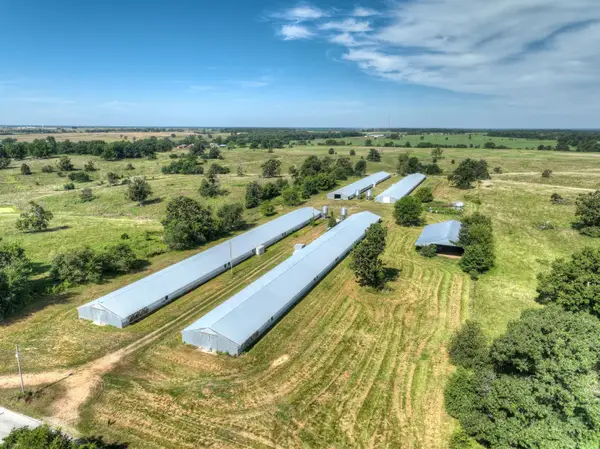 $495,000Active-- beds -- baths
$495,000Active-- beds -- baths10432 Tiger Road, Stark City, MO 64866
MLS# 60300764Listed by: REECENICHOLS - MOUNT VERNON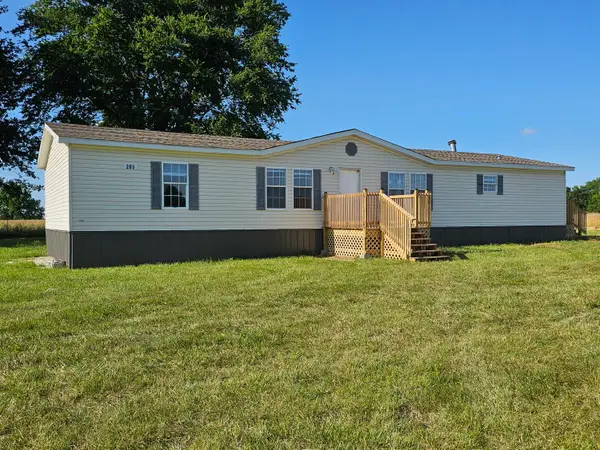 $174,900Active4 beds 2 baths1,722 sq. ft.
$174,900Active4 beds 2 baths1,722 sq. ft.205 College Street, Stark City, MO 64866
MLS# 60297755Listed by: SHOW-ME REAL ESTATE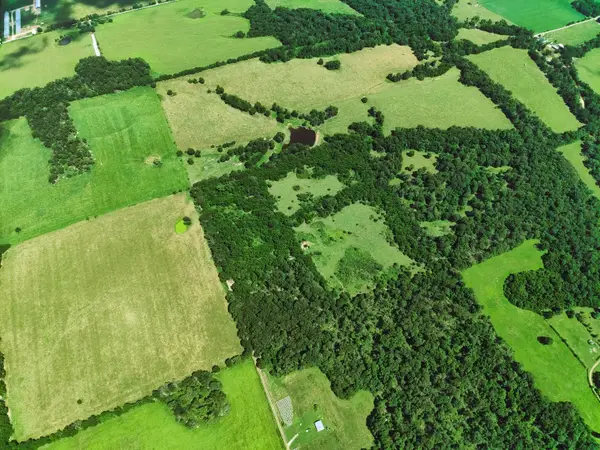 $299,000Active39.1 Acres
$299,000Active39.1 Acres000 Oliver Ln, Stark City, MO 64866
MLS# 60299334Listed by: A-LIST PROPERTIES PREMIER, LLC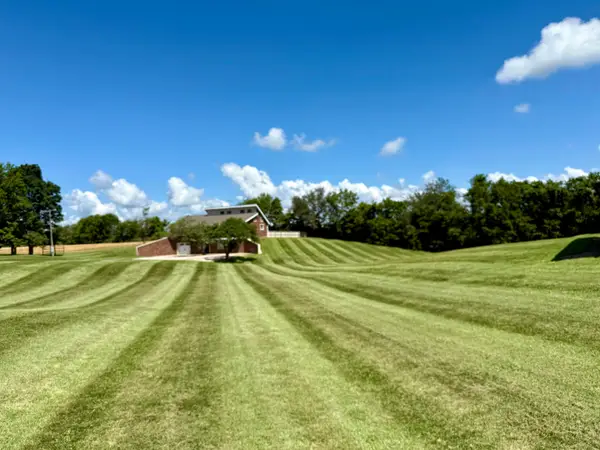 $339,900Active3 beds 3 baths2,852 sq. ft.
$339,900Active3 beds 3 baths2,852 sq. ft.13300 Walleye Road, Stark City, MO 64866
MLS# 60299279Listed by: FATHOM REALTY MO LLC
