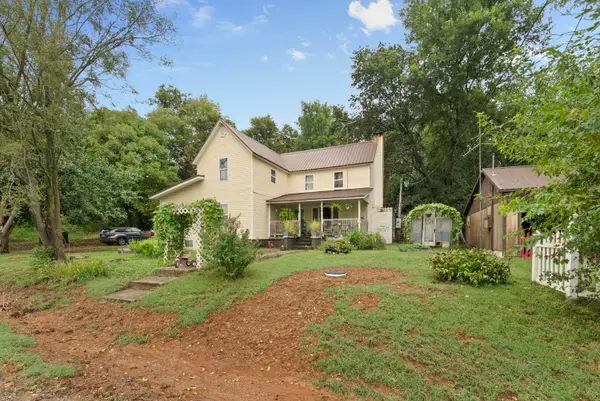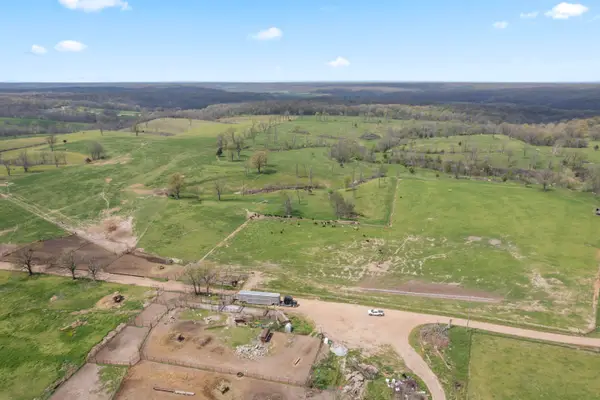26097 Poppy Drive, Stella, MO 64867
Local realty services provided by:Better Homes and Gardens Real Estate Southwest Group
26097 Poppy Drive,Stella, MO 64867
$475,000
- 3 Beds
- 2 Baths
- 2,257 sq. ft.
- Mobile / Manufactured
- Active
Listed by:
- Allan Cibert(417) 300 - 7093Better Homes and Gardens Real Estate Southwest Group
MLS#:60292056
Source:MO_GSBOR
Price summary
- Price:$475,000
- Price per sq. ft.:$210.46
About this home
Here is your country paradise. The home sits up high off a country road and faces a wide-open expanse of lush green. On the back of the home is a massively wide covered deck which is perfect for relaxing or entertaining. Inside this magnificent home you'll be treated to the stunning quality and craftmanship of Deer Valley Home Builders. You'll notice the open floor plan with a fabulous fireplace in the living room, a wonderful view looking out of the dining area, and the top-quality kitchen with a large island. All appliances will convey with the sale, including the washer and dryer. All kitchen appliances are brand new. The pantry is very generous being the size of a small bedroom. In addition to the master bedroom and two other bedrooms, there is a bonus room that faces the country road. This room would make an excellent office or game/playroom. Although this is country living, it has amenities not always found in such places. There is Windstream Fiber-Optic Internet service for fast and reliable usage. Nearest shopping and restaurants are in Neosho, which is approximately 10 miles away. Walmart in Neosho even makes home deliveries to this property. Unlike many rural country roads, Poppy Drive is a nice smooth chip and seal almost all the way to the home. The land for this property is mostly gently rolling pasture that would be great for cattle or horses, or to hike around the perimeter. There is 5 wire barbed wire fencing on two side. There is also a pond near the center of the land, and an artesian well. In addition to the beautiful home, there are two other buildings on this property. There is a machine shed that is 24x24 1/2 foot with a sliding door that is large enough to easily house two vehicles and could be used as a garage. On the west side of this building is an area that could be used as a chicken coop. Further away from the home is a huge 71x60 foot metal building with a high ceiling where the seller has stored their RV and boat
Contact an agent
Home facts
- Year built:2025
- Listing ID #:60292056
- Added:163 day(s) ago
- Updated:September 27, 2025 at 01:08 PM
Rooms and interior
- Bedrooms:3
- Total bathrooms:2
- Full bathrooms:2
- Living area:2,257 sq. ft.
Heating and cooling
- Cooling:Ceiling Fan(s), Central Air
- Heating:Central, Fireplace(s)
Structure and exterior
- Year built:2025
- Building area:2,257 sq. ft.
- Lot area:28.9 Acres
Schools
- High school:East Newton
- Middle school:Triway
- Elementary school:Triway
Utilities
- Sewer:Septic Tank
Finances and disclosures
- Price:$475,000
- Price per sq. ft.:$210.46
- Tax amount:$736 (2023)
New listings near 26097 Poppy Drive
- New
 $220,000Active5 beds 2 baths2,352 sq. ft.
$220,000Active5 beds 2 baths2,352 sq. ft.760 Carter Street, Stella, MO 64867
MLS# 60305820Listed by: ALPHA REALTY MO, LLC  $149,900Active3 beds 2 baths900 sq. ft.
$149,900Active3 beds 2 baths900 sq. ft.523 Lentz Street, Stella, MO 64867
MLS# 60304332Listed by: REECENICHOLS - NEOSHO $8,200,000Active0 Acres
$8,200,000Active0 Acres635 N Rabbit Road, Stella, MO 64867
MLS# 60294853Listed by: MAYHEW REALTY GROUP LLC
