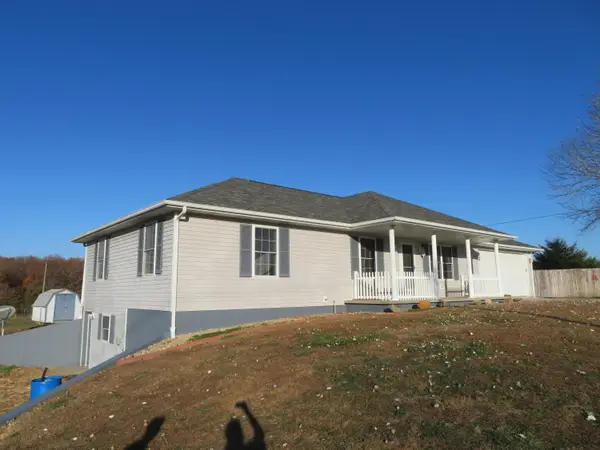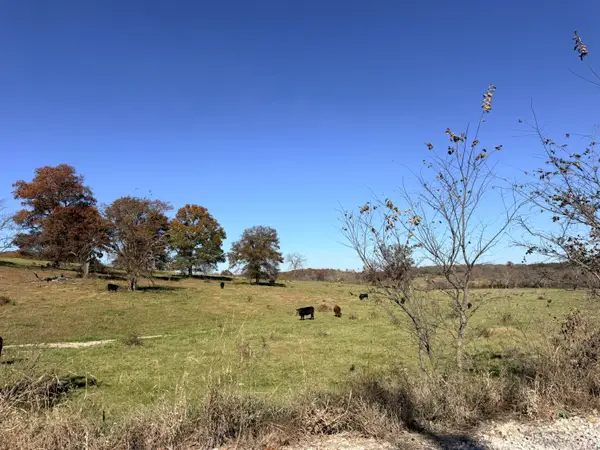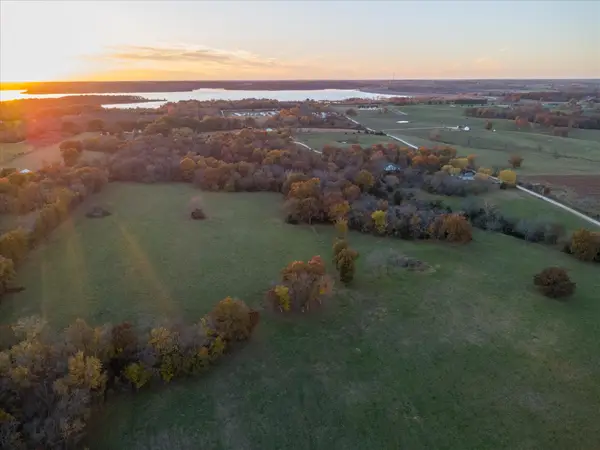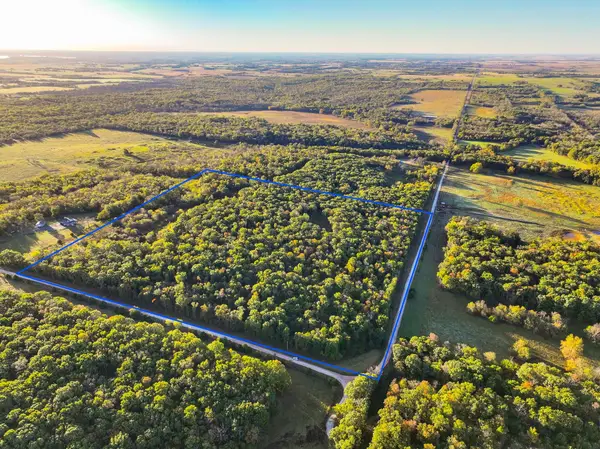13650 State Hwy 39, Stockton, MO 65785
Local realty services provided by:Better Homes and Gardens Real Estate Southwest Group
Listed by: kele guyer
Office: sturdy real estate
MLS#:60306256
Source:MO_GSBOR
Price summary
- Price:$749,900
- Price per sq. ft.:$240.04
About this home
Time to stop daydreaming about what you want to build ''someday'' and get to Missouri-because here is the acreage, the workshop, and the home that's been taking up space in your head for way too long! This thoughtfully designed plan, finished with quality materials and craftsmanship, can be your reality. Just pulling into the driveway gives you a sense that you have made it Home. The house and attached workshop are set perfectly on over 11 acres of beautiful views. Deep, wrap-around porches invite you to pull up a rocker for your morning ritual or evening sunset. Through the farmhouse door, the open floor plan and soaring ceiling are both cozy and luxurious with their attention to detail. The hand-stacked rock fireplace and pine plank walls lend warmth to the home while the custom detail of hand-hewn finishes on the cabinetry and granite will impress. The large kitchen has an expansive, seated island, all the cabinet goodies for modern living, plus a walk-in butler's pantry. Even the longest farmhouse table you can find will fit beautifully in the dining area! Also on the main floor is the primary suite with a huge closet, walk-in shower, and porch access. Near the kitchen is the very functional laundry room, half bath, and office or 4th bedroom. The custom staircase, created by a local craftsman, leads to the loft, two oversized bedrooms and the 3rd bathroom. The entire house is illuminated by huge windows which allow for seamless, 360 degree views. For quick access to the toys, cars, and storage, just go down the hall because the workshop is attached to the home. No need to use the Find Friends app from now on when someone goes to the workshop! The shop is an impressive 40x50 and has 4 tandem doors (two oversized for your boats) and 220 electric. The fun continues outside where you can walk the cool little plank to enjoy the 24' pool surrounded by composite decking and a tiki bar! All of this is located just minutes from the beautiful and peaceful Stockton Lake.
Contact an agent
Home facts
- Year built:2022
- Listing ID #:60306256
- Added:50 day(s) ago
- Updated:November 23, 2025 at 08:41 AM
Rooms and interior
- Bedrooms:4
- Total bathrooms:3
- Full bathrooms:2
- Half bathrooms:1
- Living area:2,896 sq. ft.
Heating and cooling
- Cooling:Ceiling Fan(s), Central Air, Zoned
- Heating:Forced Air, Heat Pump, Zoned
Structure and exterior
- Year built:2022
- Building area:2,896 sq. ft.
- Lot area:11.4 Acres
Schools
- High school:Stockton
- Middle school:Stockton
- Elementary school:Stockton
Utilities
- Sewer:Septic Tank
Finances and disclosures
- Price:$749,900
- Price per sq. ft.:$240.04
- Tax amount:$7 (2022)
New listings near 13650 State Hwy 39
- New
 $349,900Active3 beds 3 baths1,402 sq. ft.
$349,900Active3 beds 3 baths1,402 sq. ft.20899 E 32 Highway, Stockton, MO 65785
MLS# 60310315Listed by: STOCKTON LAKE PROPERTIES, LLC - New
 $500,000Active80 Acres
$500,000Active80 Acres000 E 1320th Road, Stockton, MO 65785
MLS# 60310107Listed by: KELLER WILLIAMS - New
 $950,000Active4 beds 3 baths1,508 sq. ft.
$950,000Active4 beds 3 baths1,508 sq. ft.18555 E Highway 32, Stockton, MO 65785
MLS# 60310013Listed by: BILLY BRUCE REALTY - New
 $249,000Active40 Acres
$249,000Active40 Acres000 S J, Stockton, MO 65785
MLS# 60309990Listed by: UNITED COUNTRY AMERICAN HEARTLAND REAL ESTATE - New
 $434,500Active79 Acres
$434,500Active79 Acres6745 E Hwy Cc, Stockton, MO 65785
MLS# 60309964Listed by: UNITED COUNTRY AMERICAN HEARTLAND REAL ESTATE - New
 $45,000Active4.4 Acres
$45,000Active4.4 Acres004 E 1650 Road, Stockton, MO 65785
MLS# 60309760Listed by: BILLY BRUCE REALTY - New
 $45,000Active4.4 Acres
$45,000Active4.4 Acres005 E 1650 Road, Stockton, MO 65785
MLS# 60309763Listed by: BILLY BRUCE REALTY - New
 $230,000Active3 beds 2 baths1,404 sq. ft.
$230,000Active3 beds 2 baths1,404 sq. ft.20300 E 1650 Road, Stockton, MO 65785
MLS# 60309755Listed by: BILLY BRUCE REALTY - New
 $45,000Active4.4 Acres
$45,000Active4.4 Acres003 E 1650 Road, Stockton, MO 65785
MLS# 60309758Listed by: BILLY BRUCE REALTY  $249,000Pending45.26 Acres
$249,000Pending45.26 Acres21395 S 725 Road, Stockton, MO 65785
MLS# 60308716Listed by: UNITED COUNTRY BUCKHORN LAND AND REALTY LLC
