14500 E 1450 Road, Stockton, MO 65785
Local realty services provided by:Better Homes and Gardens Real Estate Southwest Group
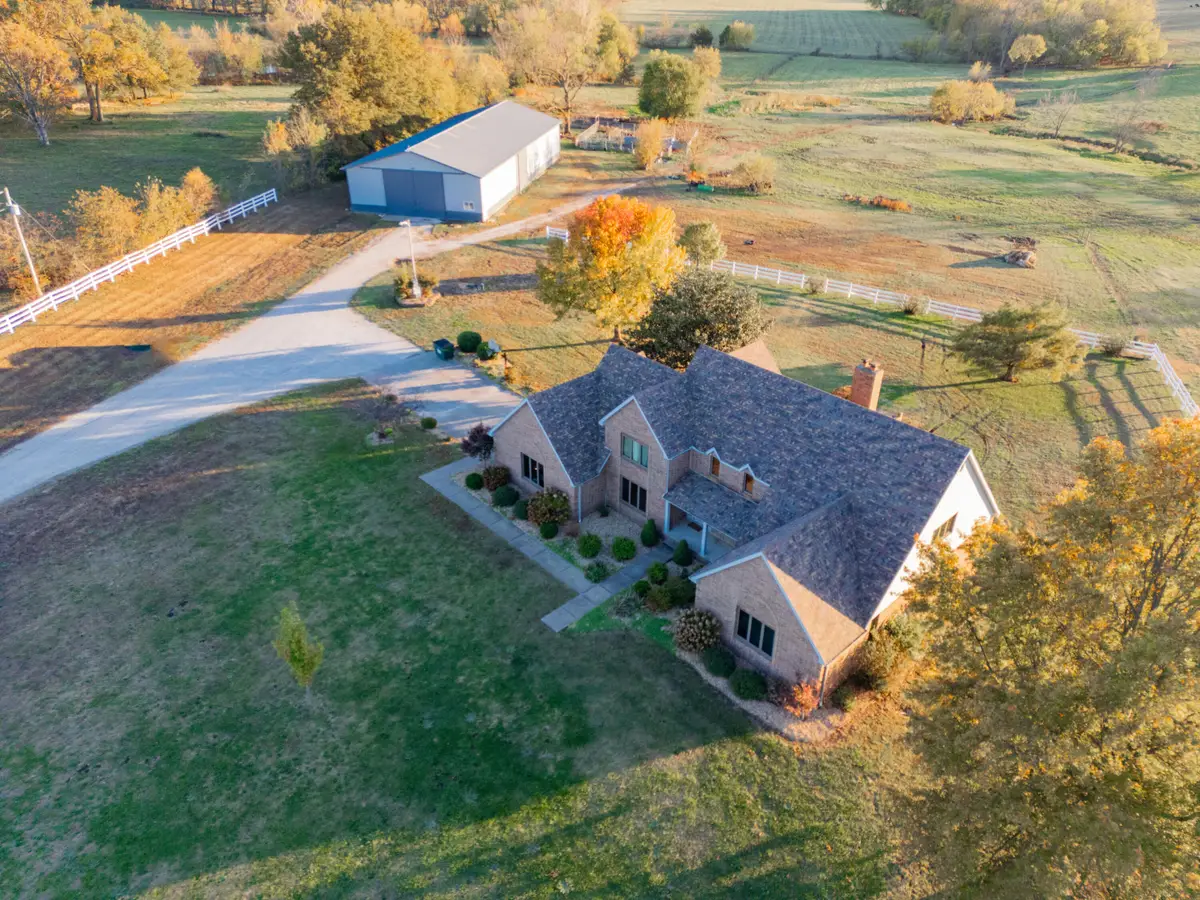
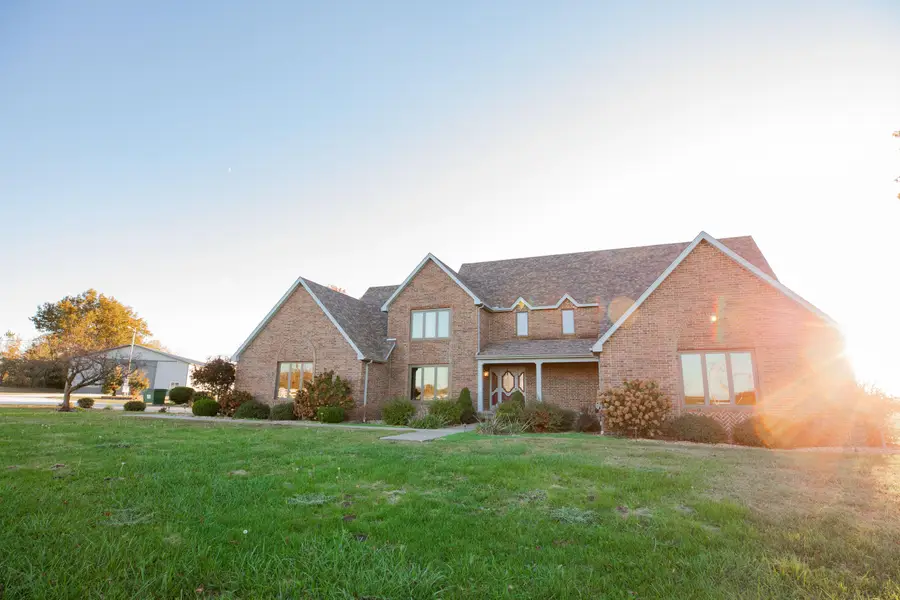
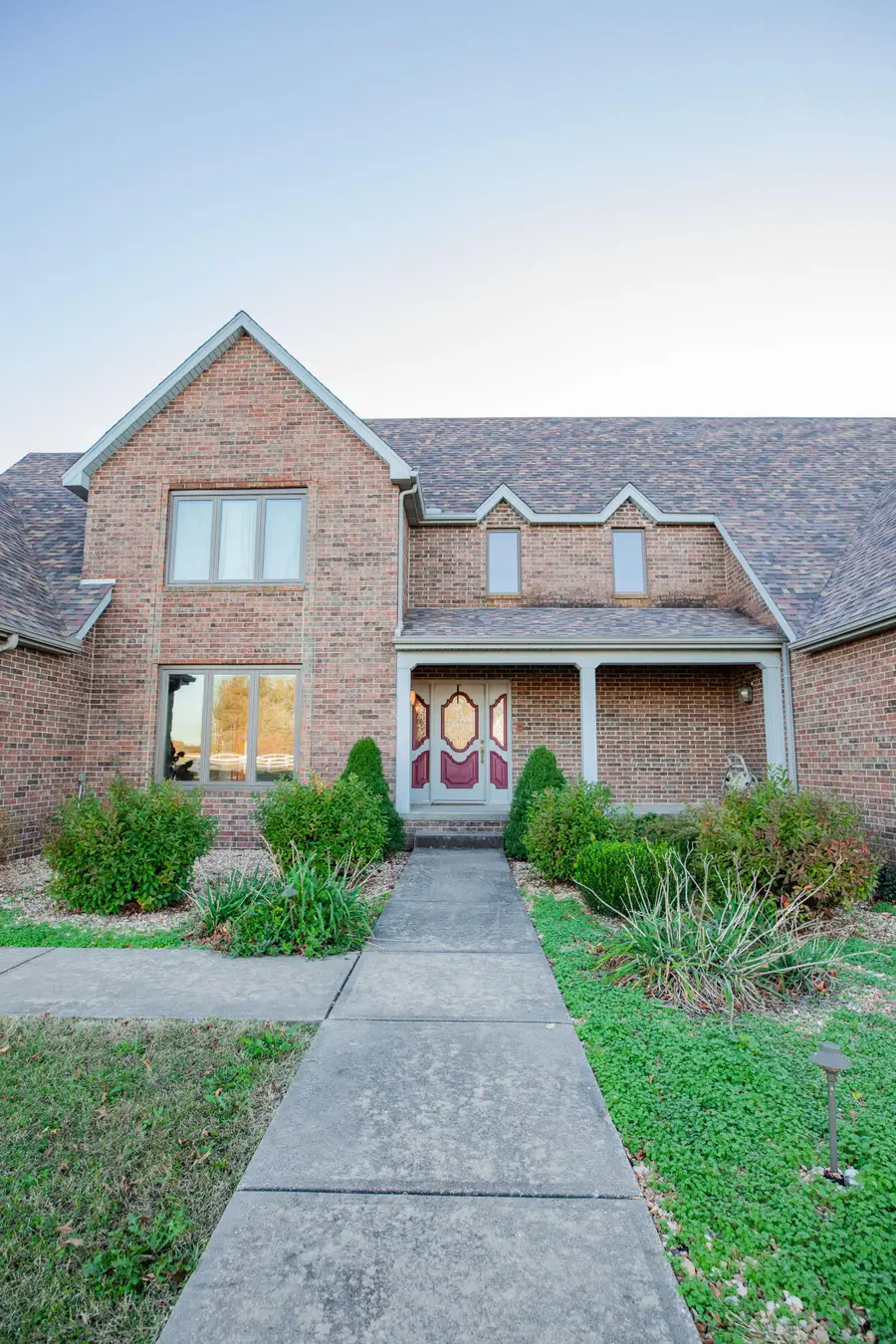
Listed by:billy bruce
Office:billy bruce realty
MLS#:60288123
Source:MO_GSBOR
14500 E 1450 Road,Stockton, MO 65785
$898,000
- 3 Beds
- 4 Baths
- 5,409 sq. ft.
- Single family
- Active
Price summary
- Price:$898,000
- Price per sq. ft.:$144.49
About this home
Just minutes from Stockton Lake, this custom all-brick estate is a testament to superior craftsmanship and traditional design. Built with precision and quality, every detail stands out.Step into the grand foyer, where soaring ceilings and an open staircase with an oak banister make a commanding first impression. Natural light floods the space, enhancing the homes refined character. To the left, glass-pane french doors open to the formal dining room perfect for hosting. Straight ahead, the living room stuns with floor-to-ceiling windows and a stately fireplace with an oak mantel. Just off the living area, a private study offers the ideal setting for those passionate literature lovers or the home workspace.The kitchen is built for both function and style, featuring rich oak cabinetry, extensive storage, a large center island, and an oversized breakfast nook designed for gathering. This home was made to accommodate family and friends effortlessly.The main-level master suite is a private sanctuary, complete with a walk-in closet, jetted soaking tub, and a fully functional steam shower.Upstairs, two spacious bedrooms with walk-in closets offer stunning views and each with its own well-appointed full bath.The walkout basement is built for entertainment and versatility, featuring new laminate flooring, a kitchenette, a non-conforming bedroom, and ample storage in the mechanical area.Outside, the possibilities are limitless. A massive shop, designed to store everything from sailboats to motorhomes, sits on five open acres, ready for your vision.This is more than a home it's a legacy of craftsmanship and quality. Don't miss your chance to own this high level property.
Contact an agent
Home facts
- Year built:1989
- Listing Id #:60288123
- Added:166 day(s) ago
- Updated:August 16, 2025 at 02:44 PM
Rooms and interior
- Bedrooms:3
- Total bathrooms:4
- Full bathrooms:4
- Living area:5,409 sq. ft.
Heating and cooling
- Cooling:Ceiling Fan(s), Central Air
- Heating:Central
Structure and exterior
- Year built:1989
- Building area:5,409 sq. ft.
- Lot area:5 Acres
Schools
- High school:Stockton
- Middle school:Stockton
- Elementary school:Stockton
Utilities
- Sewer:Septic Tank
Finances and disclosures
- Price:$898,000
- Price per sq. ft.:$144.49
- Tax amount:$3,592 (2024)
New listings near 14500 E 1450 Road
- New
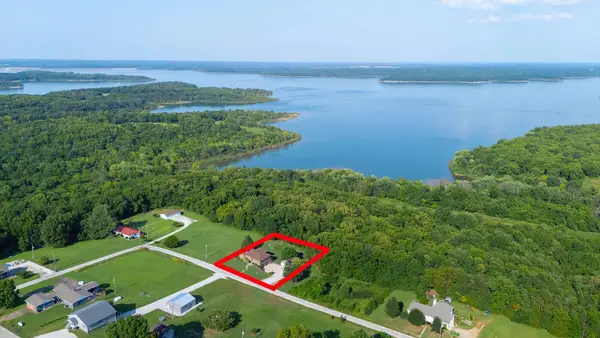 $329,900Active3 beds 3 baths2,326 sq. ft.
$329,900Active3 beds 3 baths2,326 sq. ft.17077 S 1539 Road, Stockton, MO 65785
MLS# 60302410Listed by: JENNI CULLY & ASSOCIATES, LLC - New
 $225,000Active15 Acres
$225,000Active15 Acres000 S 1801 Rd, Stockton, MO 65785
MLS# 60302181Listed by: LAKE HOMES REALTY OF MISSOURI LLC. - New
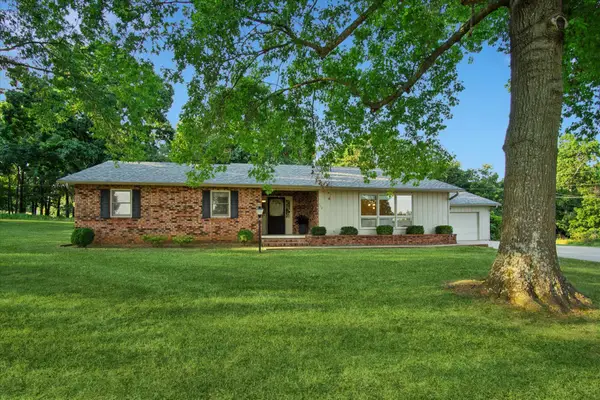 $305,000Active4 beds 3 baths2,125 sq. ft.
$305,000Active4 beds 3 baths2,125 sq. ft.605 E Hillcrest Street, Stockton, MO 65785
MLS# 60302067Listed by: BILLY BRUCE REALTY - New
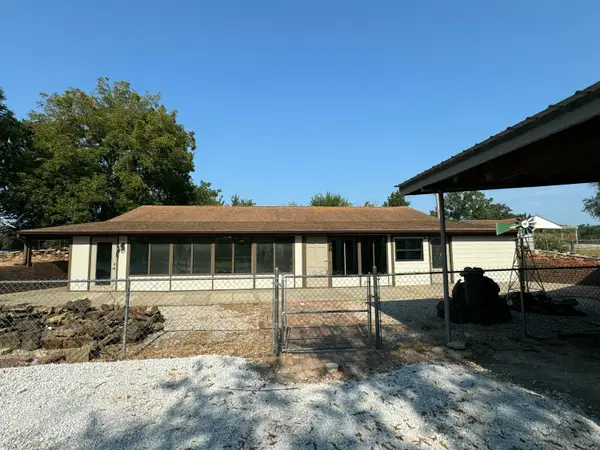 $375,000Active5 beds 2 baths2,400 sq. ft.
$375,000Active5 beds 2 baths2,400 sq. ft.12515-A S 2225 Road, Stockton, MO 65785
MLS# 60302032Listed by: PREMIER REAL ESTATE GROUP - New
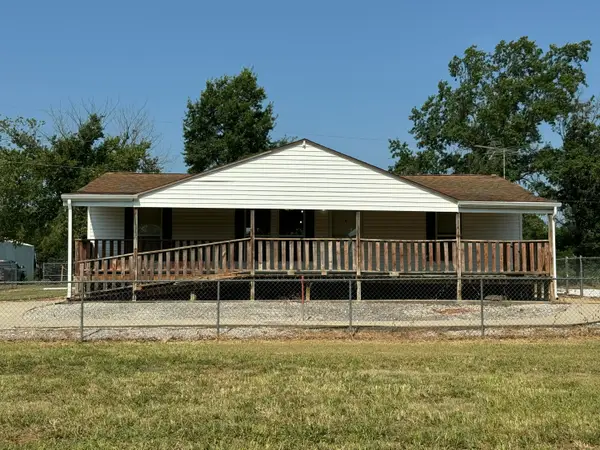 $179,900Active3 beds 2 baths1,250 sq. ft.
$179,900Active3 beds 2 baths1,250 sq. ft.12515 - B S 2225 Road, Stockton, MO 65785
MLS# 60302034Listed by: PREMIER REAL ESTATE GROUP 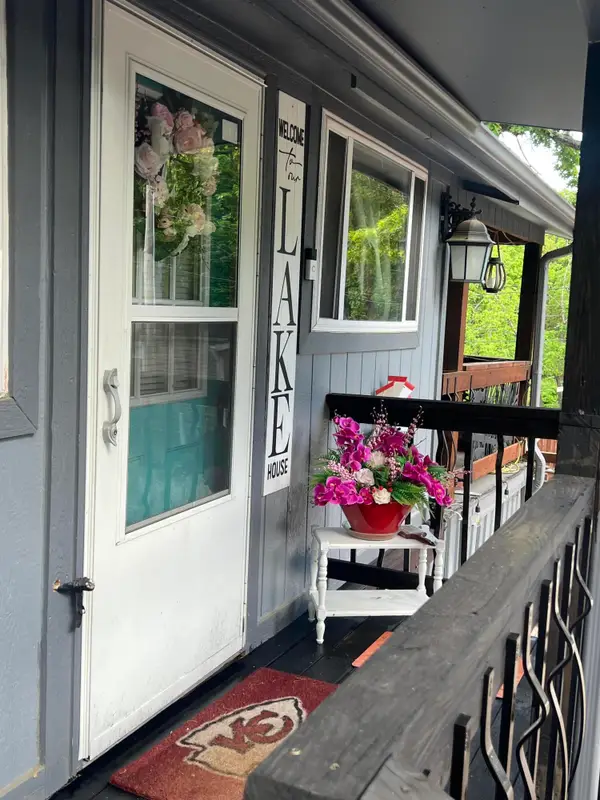 $205,000Pending3 beds 2 baths1,117 sq. ft.
$205,000Pending3 beds 2 baths1,117 sq. ft.15045 E 1804 Road Road, Stockton, MO 65785
MLS# 60301959Listed by: JENNI CULLY & ASSOCIATES, LLC- New
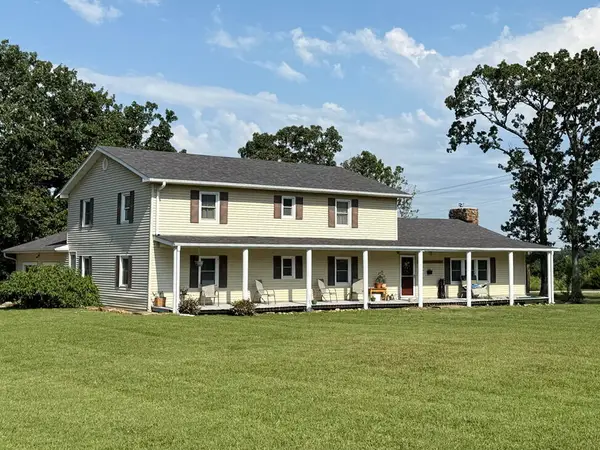 $330,000Active5 beds 2 baths3,300 sq. ft.
$330,000Active5 beds 2 baths3,300 sq. ft.14562 S 3rd Street, Stockton, MO 65785
MLS# 60301853Listed by: UNITED COUNTRY AMERICAN HEARTLAND REAL ESTATE - New
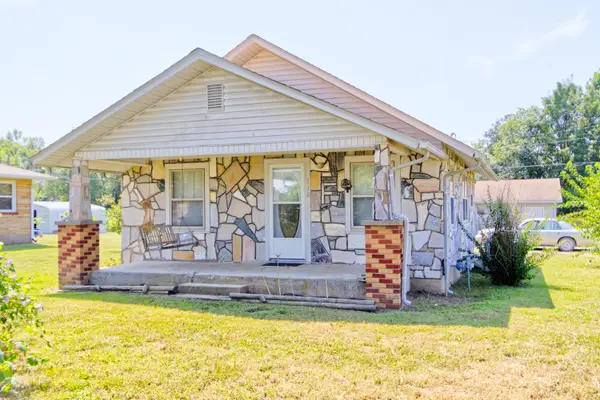 $159,000Active2 beds 1 baths900 sq. ft.
$159,000Active2 beds 1 baths900 sq. ft.712 West Street, Stockton, MO 65785
MLS# 60301663Listed by: ENGLISH CREEK REALTY, LLC - New
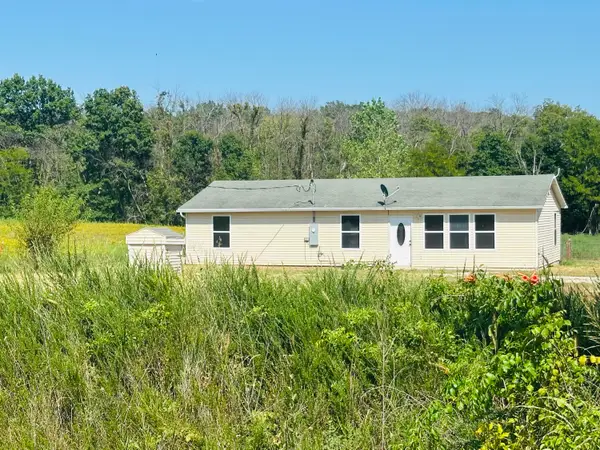 $189,900Active3 beds 2 baths1,275 sq. ft.
$189,900Active3 beds 2 baths1,275 sq. ft.10321 S 1625 Road, Stockton, MO 65785
MLS# 60301573Listed by: JENNI CULLY & ASSOCIATES, LLC 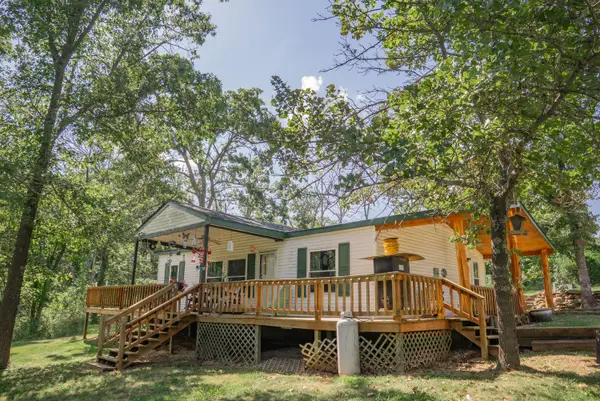 $325,000Active3 beds 2 baths1,026 sq. ft.
$325,000Active3 beds 2 baths1,026 sq. ft.14925 E 500 Road, Stockton, MO 65785
MLS# 60301249Listed by: BILLY BRUCE REALTY
