15310 South Highway A, Stockton, MO 65785
Local realty services provided by:Better Homes and Gardens Real Estate Southwest Group
Listed by: donna reynolds
Office: century 21peterson real estate
MLS#:60256433
Source:MO_GSBOR
15310 South Highway A,Stockton, MO 65785
$360,000
- 3 Beds
- 2 Baths
- 4,524 sq. ft.
- Single family
- Pending
Price summary
- Price:$360,000
- Price per sq. ft.:$79.58
About this home
Custom built brick home on 11.9 acres with one pond and 30' x 40' workshop. Large foyer opening into the formal living with wood burning fireplace. Kitchen/dining combo includes refrigerator and dishwasher and patio doors leading onto deck. Master suite comes complete with large walk-in closet, bath with jetted tub and walk-in shower. Two bedrooms facing the East, hall bath and laundry room including washer/dryer.
The unfinished basement is wired and ready to be finished with patio doors onto a large patio. Large 30'x40' insulated workshop/garage with concrete flooring, 220 electric and bath. Private will, two septic tanks one for the home and one for the shop with two mobile hook-ups and water lines. Large stocked pond, partially fenced on three sides. Approximately nine acres of pasture land yields around 30 bales of hay.
Contact an agent
Home facts
- Year built:1999
- Listing ID #:60256433
- Added:821 day(s) ago
- Updated:February 12, 2026 at 06:08 PM
Rooms and interior
- Bedrooms:3
- Total bathrooms:2
- Full bathrooms:2
- Living area:4,524 sq. ft.
Heating and cooling
- Cooling:Ceiling Fans, Central, Electric
- Heating:Forced Air, Propane
Structure and exterior
- Roof:Metal
- Year built:1999
- Building area:4,524 sq. ft.
- Lot area:11.8 Acres
Schools
- High school:Stockton
- Middle school:Stockton
- Elementary school:Stockton
Utilities
- Water:Well - Private
- Sewer:Septic Tank
Finances and disclosures
- Price:$360,000
- Price per sq. ft.:$79.58
- Tax amount:$1,773
New listings near 15310 South Highway A
- New
 $125,720Active0 Acres
$125,720Active0 Acres21395 S 725 Rd Road, Stockton, MO 65785
MLS# 2601413Listed by: UNITED COUNTRY REAL ESTATE BUCKHORN LAND AND REALTY - New
 $87,494Active10.67 Acres
$87,494Active10.67 Acres21395 S 725 Road, Stockton, MO 65785
MLS# 60315121Listed by: UNITED COUNTRY BUCKHORN LAND AND REALTY LLC - New
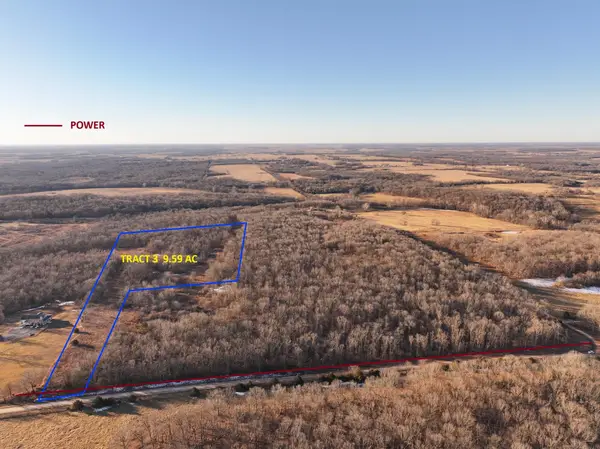 $78,638Active9.59 Acres
$78,638Active9.59 Acres21395 S 725 Road, Stockton, MO 65785
MLS# 60315122Listed by: UNITED COUNTRY BUCKHORN LAND AND REALTY LLC - New
 $66,912Active8.16 Acres
$66,912Active8.16 Acres21395 S 725 Road, Stockton, MO 65785
MLS# 60315128Listed by: UNITED COUNTRY BUCKHORN LAND AND REALTY LLC - New
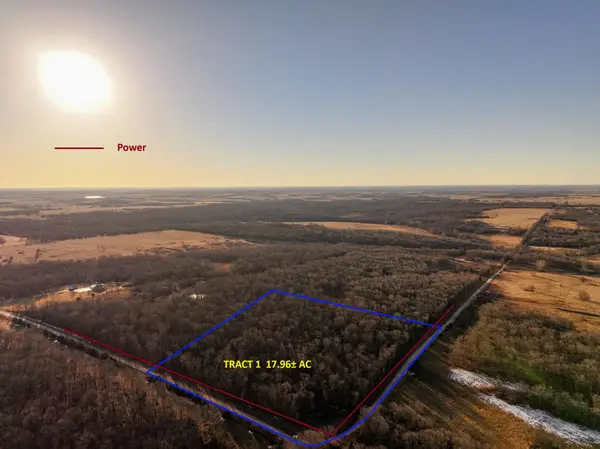 $358,764Active45.26 Acres
$358,764Active45.26 Acres21395 S 725 Road, Stockton, MO 65785
MLS# 60315070Listed by: UNITED COUNTRY BUCKHORN LAND AND REALTY LLC - New
 $399,000Active3 beds 3 baths2,690 sq. ft.
$399,000Active3 beds 3 baths2,690 sq. ft.1108 Fresno Circle, Stockton, MO 65785
MLS# 60314924Listed by: MISSOURI HOME, FARM & LAND REALTY, LLC 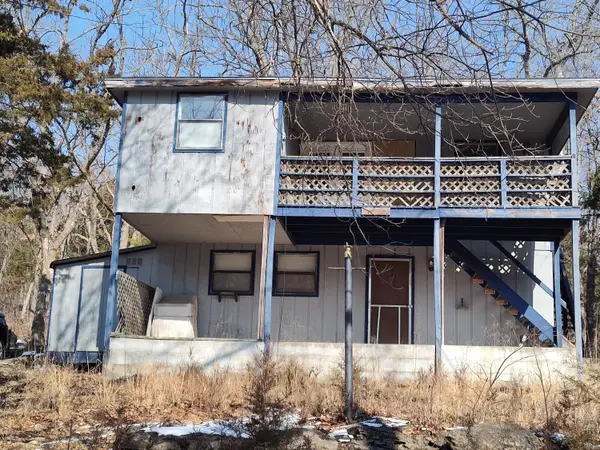 $50,000Pending2 beds 2 baths940 sq. ft.
$50,000Pending2 beds 2 baths940 sq. ft.15085 E 1804 Road, Stockton, MO 65785
MLS# 60314598Listed by: CENTURY 21 PETERSON REAL ESTATE- New
 $129,900Active3 beds 1 baths1,584 sq. ft.
$129,900Active3 beds 1 baths1,584 sq. ft.111 S Galyan Street, Stockton, MO 65785
MLS# 60314567Listed by: CANTRELL REAL ESTATE 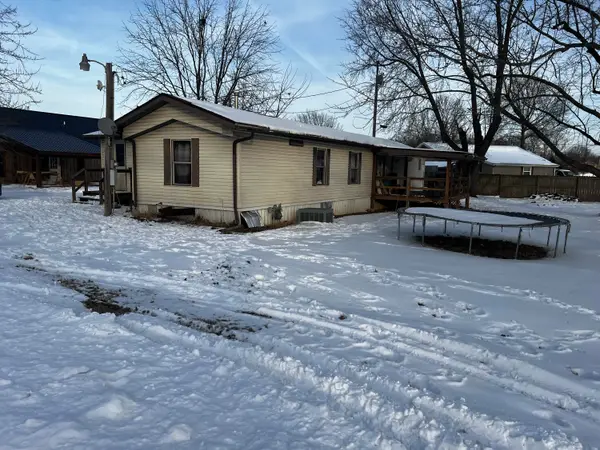 $58,000Pending3 beds 2 baths1,218 sq. ft.
$58,000Pending3 beds 2 baths1,218 sq. ft.803 E Sunset Street, Stockton, MO 65785
MLS# 60314228Listed by: ENGLISH CREEK REALTY, LLC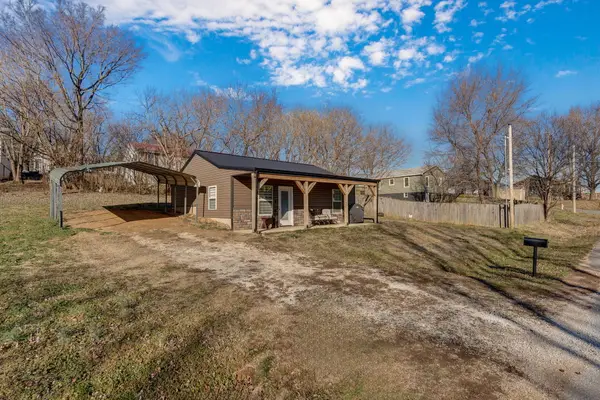 $154,900Active2 beds 1 baths780 sq. ft.
$154,900Active2 beds 1 baths780 sq. ft.303 S Church Street, Stockton, MO 65785
MLS# 60313914Listed by: MURNEY ASSOCIATES - NIXA

