Local realty services provided by:Better Homes and Gardens Real Estate Southwest Group
Listed by: jami debes
Office: murney associates - primrose
MLS#:60300007
Source:MO_GSBOR
16576 S 1541 Road,Stockton, MO 65785
$224,900
- 2 Beds
- 3 Baths
- 2,095 sq. ft.
- Single family
- Active
Price summary
- Price:$224,900
- Price per sq. ft.:$107.35
About this home
Welcome to this charming A-Frame cabin, where rustic character meets modern comfort. This beautifully updated 2-bedroom, 2.5-bathroom home offers modern style, efficient design, and versatile living space, making it ideal as a cozy full-time residence, weekend getaway, or income-generating short-term rental. This home can accommodate large families and sleep up to 12+ people. Interior Features include functional kitchen island with cooktop and bar seating for entertaining or casual meals. Stylish exposed beam ceilings and LED accent lighting. There is a spacious main floor bedroom with a bathroom. Loft style second bedroom that includes a lounge area and a half bath. The basement features game area, living area, and bar that has access to the large screened in porch. Exterior features include french doors from the kitchen that open directly onto the expansive deck blending indoor and outdoor spaces. An oversized two car garage for all your storage needs. And a boat launch less than a mile away. This home is a must see!! Schedule your showing today.
Contact an agent
Home facts
- Year built:1970
- Listing ID #:60300007
- Added:208 day(s) ago
- Updated:February 12, 2026 at 12:08 PM
Rooms and interior
- Bedrooms:2
- Total bathrooms:3
- Full bathrooms:2
- Half bathrooms:1
- Living area:2,095 sq. ft.
Heating and cooling
- Cooling:Ceiling Fan(s), Window Unit(s)
Structure and exterior
- Year built:1970
- Building area:2,095 sq. ft.
- Lot area:1 Acres
Schools
- High school:Stockton
- Middle school:Stockton
- Elementary school:Stockton
Utilities
- Sewer:Septic Tank
Finances and disclosures
- Price:$224,900
- Price per sq. ft.:$107.35
- Tax amount:$628 (2024)
New listings near 16576 S 1541 Road
- New
 $125,720Active0 Acres
$125,720Active0 Acres21395 S 725 Rd Road, Stockton, MO 65785
MLS# 2601413Listed by: UNITED COUNTRY REAL ESTATE BUCKHORN LAND AND REALTY - New
 $87,494Active10.67 Acres
$87,494Active10.67 Acres21395 S 725 Road, Stockton, MO 65785
MLS# 60315121Listed by: UNITED COUNTRY BUCKHORN LAND AND REALTY LLC - New
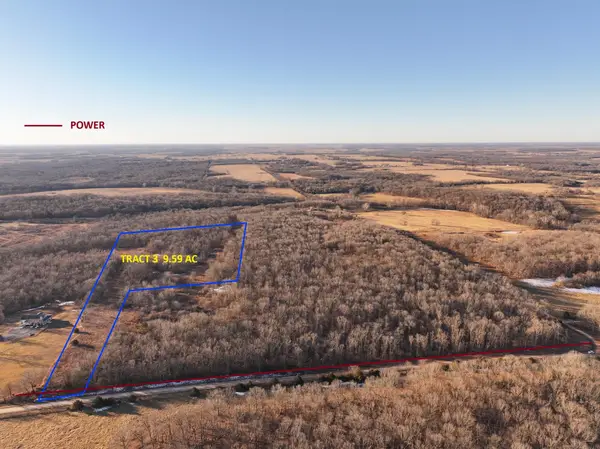 $78,638Active9.59 Acres
$78,638Active9.59 Acres21395 S 725 Road, Stockton, MO 65785
MLS# 60315122Listed by: UNITED COUNTRY BUCKHORN LAND AND REALTY LLC - New
 $66,912Active8.16 Acres
$66,912Active8.16 Acres21395 S 725 Road, Stockton, MO 65785
MLS# 60315128Listed by: UNITED COUNTRY BUCKHORN LAND AND REALTY LLC - New
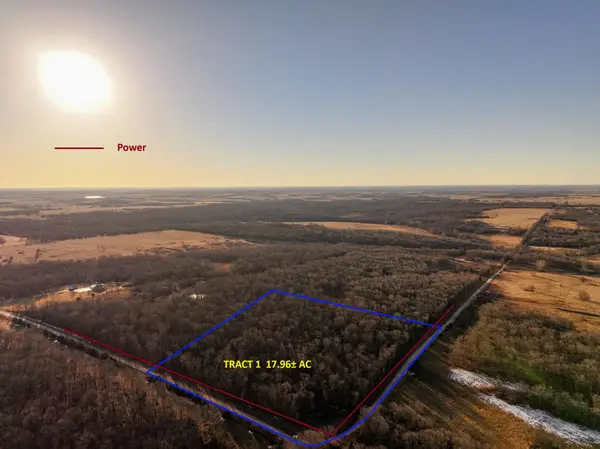 $358,764Active45.26 Acres
$358,764Active45.26 Acres21395 S 725 Road, Stockton, MO 65785
MLS# 60315070Listed by: UNITED COUNTRY BUCKHORN LAND AND REALTY LLC - New
 $399,000Active3 beds 3 baths2,690 sq. ft.
$399,000Active3 beds 3 baths2,690 sq. ft.1108 Fresno Circle, Stockton, MO 65785
MLS# 60314924Listed by: MISSOURI HOME, FARM & LAND REALTY, LLC 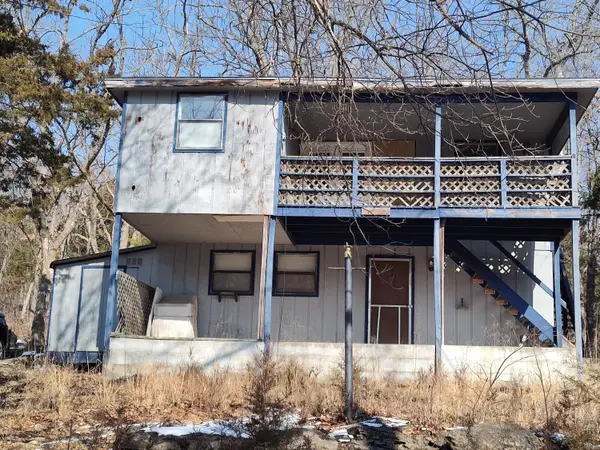 $50,000Pending2 beds 2 baths940 sq. ft.
$50,000Pending2 beds 2 baths940 sq. ft.15085 E 1804 Road, Stockton, MO 65785
MLS# 60314598Listed by: CENTURY 21 PETERSON REAL ESTATE- New
 $129,900Active3 beds 1 baths1,584 sq. ft.
$129,900Active3 beds 1 baths1,584 sq. ft.111 S Galyan Street, Stockton, MO 65785
MLS# 60314567Listed by: CANTRELL REAL ESTATE 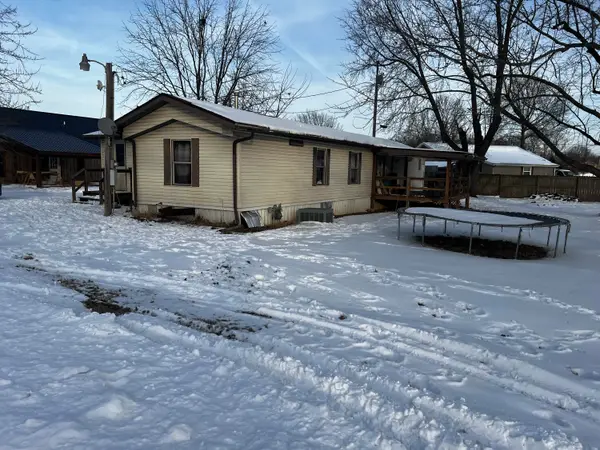 $58,000Pending3 beds 2 baths1,218 sq. ft.
$58,000Pending3 beds 2 baths1,218 sq. ft.803 E Sunset Street, Stockton, MO 65785
MLS# 60314228Listed by: ENGLISH CREEK REALTY, LLC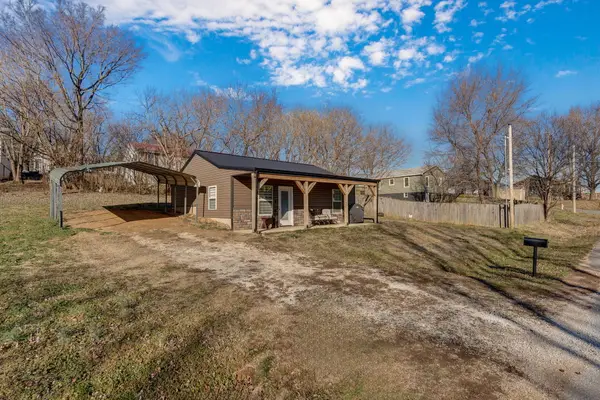 $154,900Active2 beds 1 baths780 sq. ft.
$154,900Active2 beds 1 baths780 sq. ft.303 S Church Street, Stockton, MO 65785
MLS# 60313914Listed by: MURNEY ASSOCIATES - NIXA

