11158 Highway 97, Stotts City, MO 65756
Local realty services provided by:Better Homes and Gardens Real Estate Southwest Group
Listed by: thomas w kissee, jason d bates
Office: tom kissee real estate co
MLS#:60294951
Source:MO_GSBOR
11158 Highway 97,Stotts City, MO 65756
$526,000
- 3 Beds
- 3 Baths
- 2,234 sq. ft.
- Single family
- Active
Price summary
- Price:$526,000
- Price per sq. ft.:$225.36
About this home
Conveniently located just under 3 miles North of exit 38 on I-44 This stately property offers the charm of a late 19th century home and the convenience of newer workshops and outbuildings. With great open views this 3 bedroom, 3 bath home was originally built in 1893 with major renovations and additions done in 2005. The exterior is a combination of Cedar, Cyprus and polymer siding with original accents. The interior offers charm and a warm feel. The hardwood floor is a combination of Oak, #1 and #2 Walnut as well as Brazilian Cherry. The original stamped and engraved hardware has been fully restored back to better than new condition. The original portion of the home features a formal dining, formal living, sunroom plus 3 large bedrooms and a full bath upstairs. The addition made space for a large laundry room as well as oversized 2-car garage complete with unfinished bonus room above with heat and air. The home is serviced by 2 separate HVAC systems as well as 3 water heaters. The home is truly one of a kind. On the exterior there is 40' X 50' insulated shop with heat and air, concrete floors and automatic garage door opener. This shop also has a 12' x 50' lean-to on the West side. The 60' x 116' 2-sided equipment building has been completely re-done in the spring of 2025 with new steel siding and supports. The red iron structure lends to 36' and 30' doors on the south if one chose to fully enclose. This building also has electrical service ran to it. The entire property has a park like setting complete with working hand pump well. There is additional land available.
Contact an agent
Home facts
- Year built:1893
- Listing ID #:60294951
- Added:180 day(s) ago
- Updated:November 16, 2025 at 03:49 PM
Rooms and interior
- Bedrooms:3
- Total bathrooms:3
- Full bathrooms:3
- Living area:2,234 sq. ft.
Heating and cooling
- Cooling:Ceiling Fan(s), Central Air
- Heating:Central, Forced Air, Heat Pump
Structure and exterior
- Year built:1893
- Building area:2,234 sq. ft.
- Lot area:5.5 Acres
Schools
- High school:Mt Vernon
- Middle school:Mt Vernon
- Elementary school:Mt Vernon
Utilities
- Water:Freeze Proof Hydrant
- Sewer:Septic Tank
Finances and disclosures
- Price:$526,000
- Price per sq. ft.:$225.36
- Tax amount:$966 (2024)
New listings near 11158 Highway 97
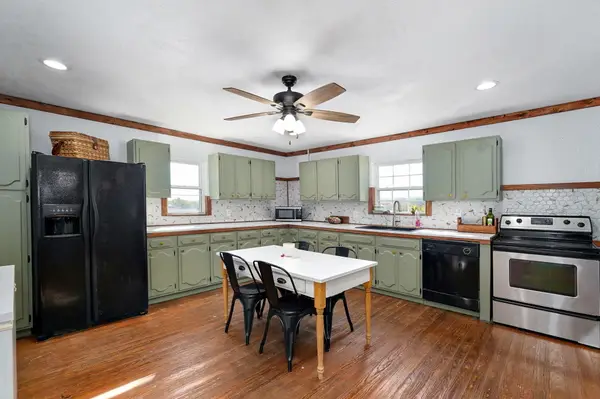 $129,900Active5 beds 1 baths2,045 sq. ft.
$129,900Active5 beds 1 baths2,045 sq. ft.275 Rhea Street, Stotts City, MO 65756
MLS# 60309034Listed by: REECENICHOLS - MOUNT VERNON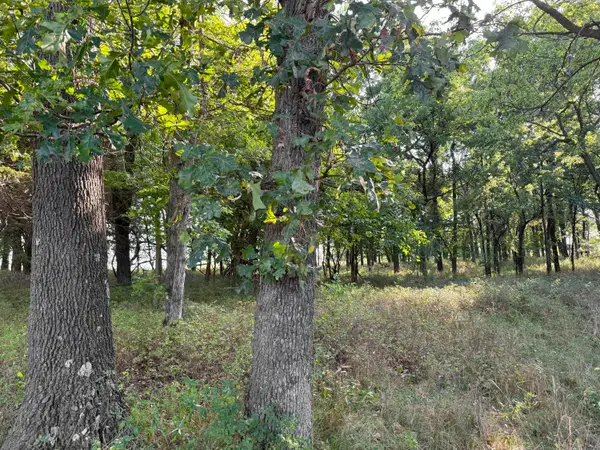 $134,750Active10 Acres
$134,750Active10 Acres000 State Hwy F, Stotts City, MO 65756
MLS# 60308698Listed by: WHITETAIL PROPERTIES REAL ESTATE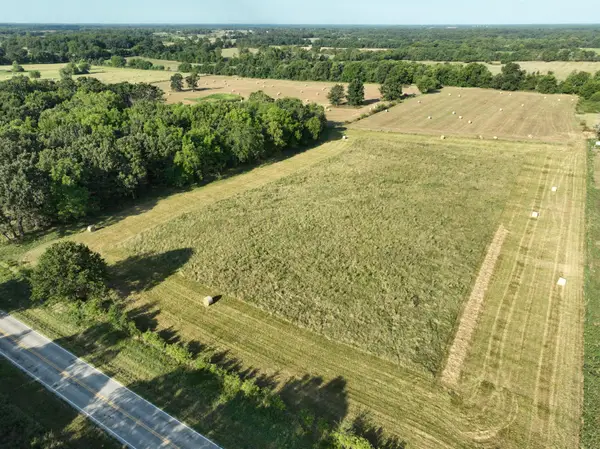 $64,500Active5 Acres
$64,500Active5 Acres000 State Hwy F, Stotts City, MO 65756
MLS# 60308695Listed by: WHITETAIL PROPERTIES REAL ESTATE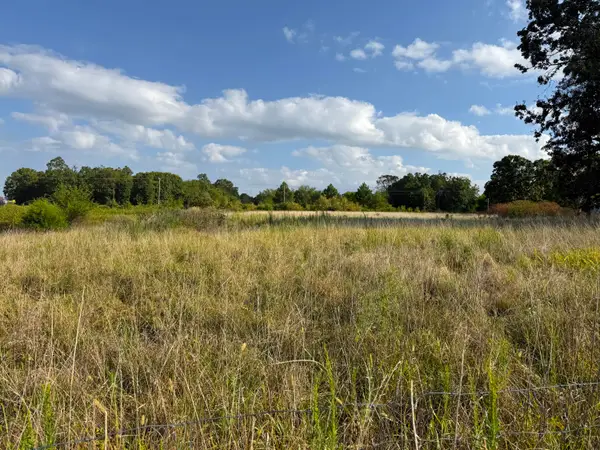 $59,500Active6 Acres
$59,500Active6 Acres000 State Hwy F, Stotts City, MO 65756
MLS# 60308694Listed by: WHITETAIL PROPERTIES REAL ESTATE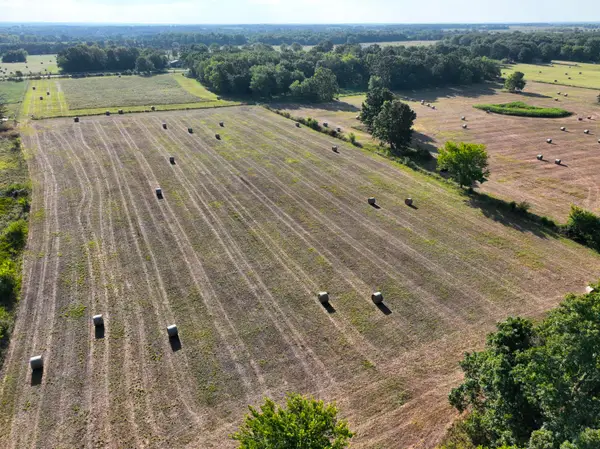 $279,500Active26 Acres
$279,500Active26 Acres000 Highway F, Stotts City, MO 65756
MLS# 60308665Listed by: WHITETAIL PROPERTIES REAL ESTATE $630,000Active60 Acres
$630,000Active60 Acres000 Lawrence 2130, Stotts City, MO 65756
MLS# 60296322Listed by: CHARLES BURT REALTORS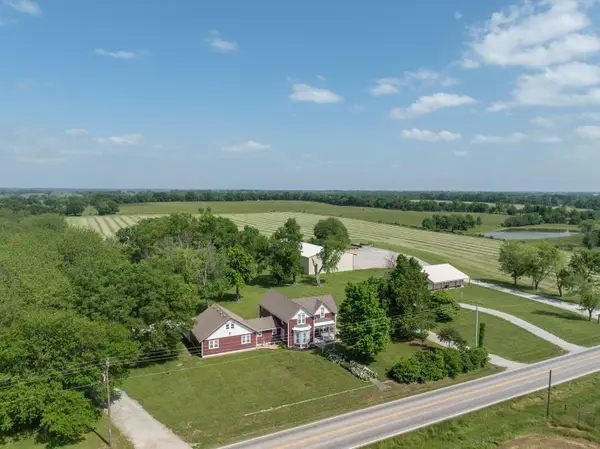 $650,000Active3 beds 3 baths2,234 sq. ft.
$650,000Active3 beds 3 baths2,234 sq. ft.11158 Highway 97, Stotts City, MO 65756
MLS# 60296274Listed by: TOM KISSEE REAL ESTATE CO
