4490 Ponderosa Drive, Stover, MO 65078
Local realty services provided by:Better Homes and Gardens Real Estate Lake Realty
4490 Ponderosa Drive,Stover, MO 65078
$425,000
- 3 Beds
- 2 Baths
- 1,800 sq. ft.
- Single family
- Active
Listed by: eugene azarskis
Office: re/max lake of the ozarks
MLS#:3580285
Source:MO_LOBR
Price summary
- Price:$425,000
- Price per sq. ft.:$236.11
About this home
This stunning 3-bedroom, 2-bath, one level living, residence is nestled on a meticulously maintained 10.47-acre lot with 400 feet of highway frontage on Highway 135. The luxurious master suite features a jetted tub in the ensuite bathroom, and a spacious walk-in closet. The home itself boasts high-quality finishes, including bullnose drywall, custom solid oak cabinetry, and granite countertops. Outside, the property is an entertainer's dream. A beautiful atrium door leads to a deck built with Trex decking, perfect for enjoying the serene views of your mature oak trees. The front and back yards are tastefully landscaped with beautiful flower beds and a dedicated garden area. For the hobbyist or business owner, this property is an exceptional opportunity. It features an attached 2-car garage and an additional 23' x 23' workshop powered by a separate 200-amp service from the home. A storage shed and chicken coop are also on site. With its prime location near The LOOP Off-Road Park and The Ozark International Raceway, this property offers both a peaceful country lifestyle and potential for commercial ventures. Plus, it's just a short 20-minute drive to Laurie or Versailles, Missouri.
Contact an agent
Home facts
- Year built:2004
- Listing ID #:3580285
- Added:155 day(s) ago
- Updated:February 10, 2026 at 04:06 PM
Rooms and interior
- Bedrooms:3
- Total bathrooms:2
- Full bathrooms:2
- Living area:1,800 sq. ft.
Heating and cooling
- Cooling:Central Air
- Heating:Electric, Forced Air, Wood Stove
Structure and exterior
- Roof:Architectural, Shingle
- Year built:2004
- Building area:1,800 sq. ft.
- Lot area:10.47 Acres
Utilities
- Water:Private, Private Well
- Sewer:Lagoon
Finances and disclosures
- Price:$425,000
- Price per sq. ft.:$236.11
- Tax amount:$1,044 (2024)
New listings near 4490 Ponderosa Drive
- New
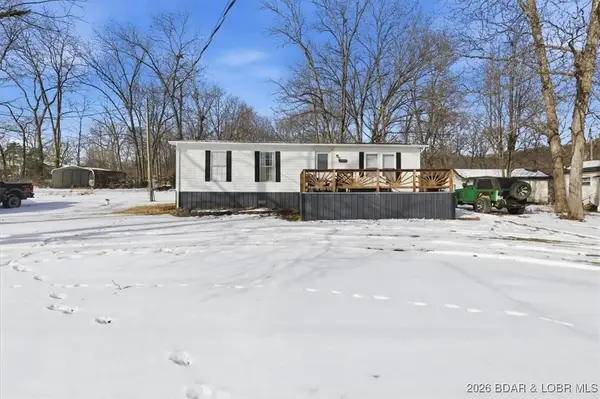 $175,000Active3 beds 2 baths1,200 sq. ft.
$175,000Active3 beds 2 baths1,200 sq. ft.33004 N Ivy Bend Road, Stover, MO 65078
MLS# 3583819Listed by: OZARK REALTY 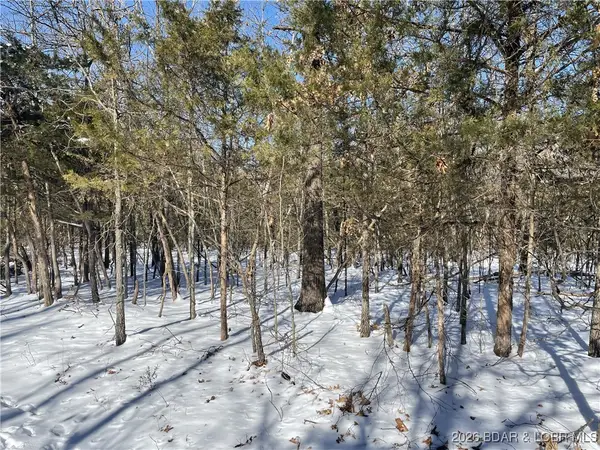 Listed by BHGRE$30,000Active10.06 Acres
Listed by BHGRE$30,000Active10.06 AcresNile Road, Stover, MO 65078
MLS# 3583691Listed by: BETTER HOMES AND GARDENS REAL ESTATE LAKE REALTY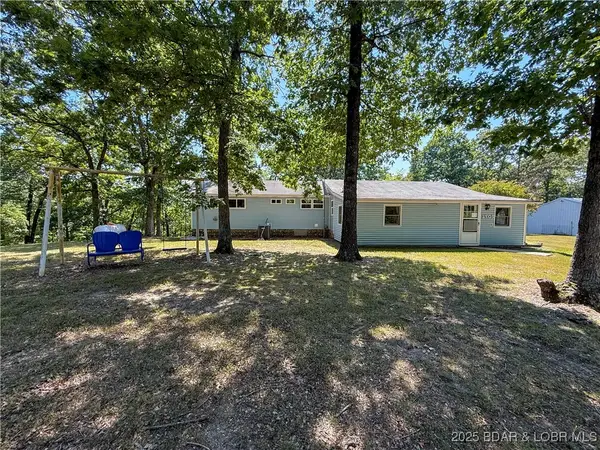 $120,000Active2 beds 2 baths1,123 sq. ft.
$120,000Active2 beds 2 baths1,123 sq. ft.1310 Oak View Dr, Stover, MO 65078
MLS# 3562241Listed by: RE/MAX LIFESTYLES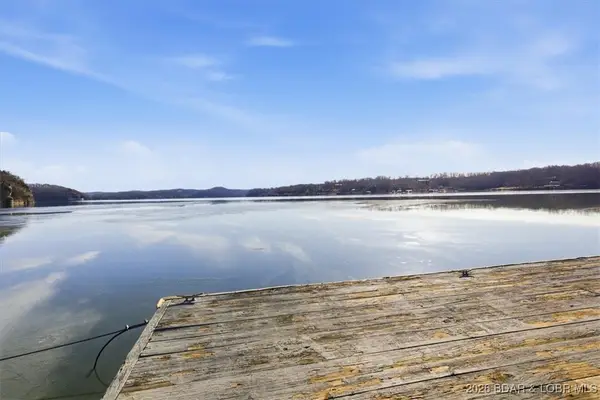 $249,000Active5.88 Acres
$249,000Active5.88 Acres31501 Broken Circle Road, Stover, MO 65078
MLS# 3583640Listed by: RE/MAX LIFESTYLES $175,900Active2 beds 2 baths1,278 sq. ft.
$175,900Active2 beds 2 baths1,278 sq. ft.34443 Ivy Bend Road, Stover, MO 65078
MLS# 3583467Listed by: OZARK REALTY $7,000Active0 Acres
$7,000Active0 AcresLots 1,3,5 Dogwood Lake Drive, Stover, MO 65078
MLS# 3583561Listed by: KELLER WILLIAMS L.O. REALTY $485,000Active3 beds 3 baths1,792 sq. ft.
$485,000Active3 beds 3 baths1,792 sq. ft.29685 Ivy Bend Road, Stover, MO 65078
MLS# 3583435Listed by: EXP REALTY LLC (LOBR) $8,000Active0 Acres
$8,000Active0 AcresLots 5-10 Ozark View Ln, Stover, MO 65078
MLS# 3583423Listed by: RE/MAX LIFESTYLES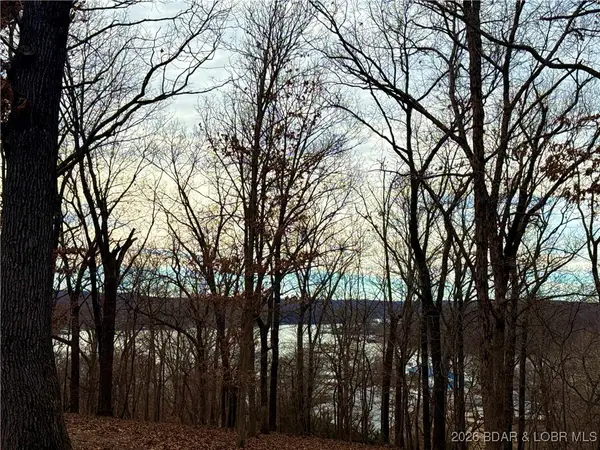 $10,500Active0 Acres
$10,500Active0 AcresLot 10 Ivy Bend Rd, Stover, MO 65078
MLS# 3583450Listed by: RE/MAX LIFESTYLES $247,900Active2 beds 2 baths1,004 sq. ft.
$247,900Active2 beds 2 baths1,004 sq. ft.3247 52 Highway, Stover, MO 65078
MLS# 3583468Listed by: EXP REALTY LLC (LOBR)

