603 Third Street E, Stover, MO 65078
Local realty services provided by:Better Homes and Gardens Real Estate Lake Realty
603 Third Street E,Stover, MO 65078
$230,000Last list price
- 3 Beds
- 3 Baths
- - sq. ft.
- Single family
- Sold
Listed by: baylie stevenson pivotal real estate llc.
Office: exp realty llc. (lobr)
MLS#:3581076
Source:MO_LOBR
Sorry, we are unable to map this address
Price summary
- Price:$230,000
About this home
Welcome to this beautiful ranch style home, showcasing three spacious bedrooms on the main level. The expansive living room enhances the overall layout remarkably. This residence offers two and a half bathrooms—1.5 located upstairs and one downstairs. The roomy kitchen and dining area are ideal for gatherings, featuring a pantry and ample storage from built-in cabinets in the main floor laundry room. But there's even more! Venture downstairs to find a flexible space that can easily be converted into a second living area, along with two nonconforming bedrooms and a storage room or office. Additionally, this home boasts a sunroom, perfect for enjoying your morning coffee while basking in natural light. You will also enjoy the convenience of an attached one-car garage, a spacious 20'x30' shop, and an 8'x12' garden shed, all set within a generously sized yard in Stover city limits. Reach out for a showing before it’s too late!
Contact an agent
Home facts
- Listing ID #:3581076
- Added:247 day(s) ago
- Updated:December 08, 2025 at 08:42 PM
Rooms and interior
- Bedrooms:3
- Total bathrooms:3
- Full bathrooms:2
- Half bathrooms:1
Heating and cooling
- Cooling:Central Air
- Heating:Baseboard
Structure and exterior
- Roof:Architectural, Shingle
Utilities
- Water:Public Water
- Sewer:Public Sewer
Finances and disclosures
- Price:$230,000
- Tax amount:$955 (2024)
New listings near 603 Third Street E
- New
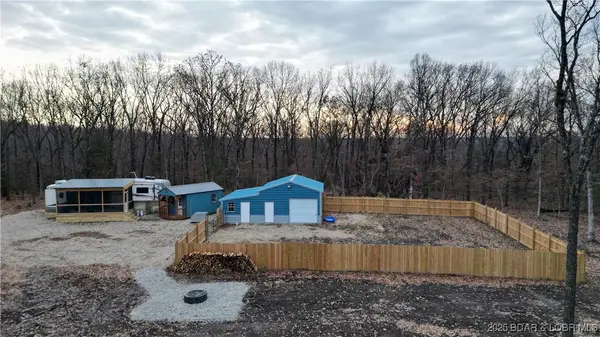 $150,000Active1 beds 1 baths800 sq. ft.
$150,000Active1 beds 1 baths800 sq. ft.12636 Evergreen Lane, Stover, MO 65078
MLS# 3582845Listed by: EXP REALTY LLC (LOBR) - New
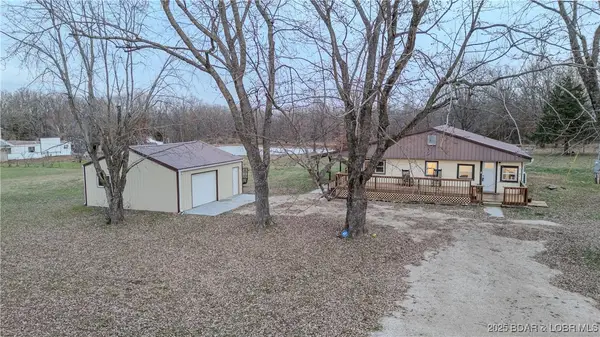 $225,000Active4 beds 2 baths1,600 sq. ft.
$225,000Active4 beds 2 baths1,600 sq. ft.21145 Highway 135, Stover, MO 65078
MLS# 3582700Listed by: EXP REALTY, LLC - New
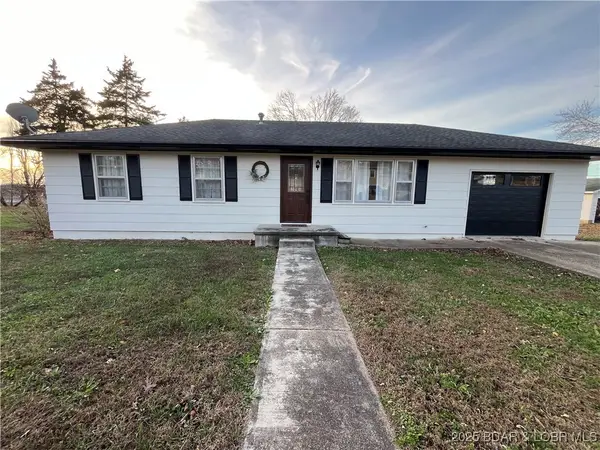 $193,000Active3 beds 2 baths1,040 sq. ft.
$193,000Active3 beds 2 baths1,040 sq. ft.603 Oak Street, Stover, MO 65078
MLS# 3582753Listed by: EXP REALTY LLC (LOBR)  $154,900Active3 beds 2 baths912 sq. ft.
$154,900Active3 beds 2 baths912 sq. ft.4339 Deer Run Road, Stover, MO 65078
MLS# 3582668Listed by: EXP REALTY LLC (LOBR)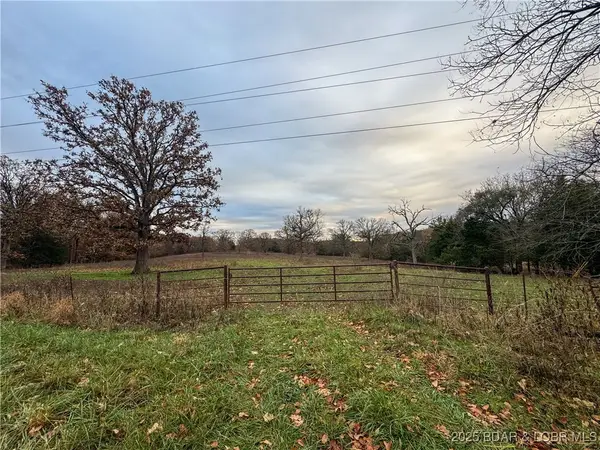 $573,300Active88.2 Acres
$573,300Active88.2 Acres88.2 Hwy Bb, Stover, MO 65078
MLS# 3582609Listed by: RE/MAX LIFESTYLES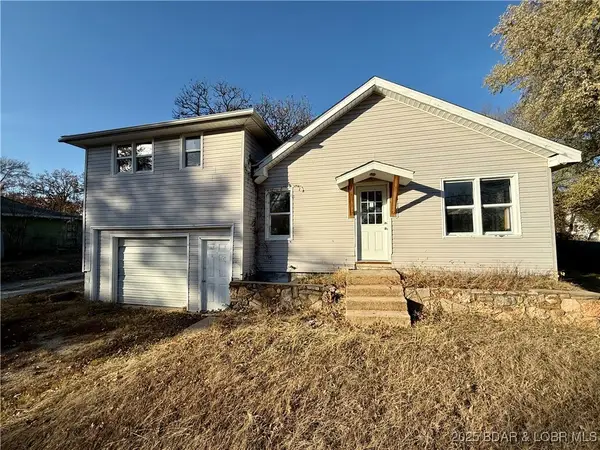 $88,500Active3 beds 2 baths1,686 sq. ft.
$88,500Active3 beds 2 baths1,686 sq. ft.205 5th St, Stover, MO 65078
MLS# 3582590Listed by: RE/MAX LIFESTYLES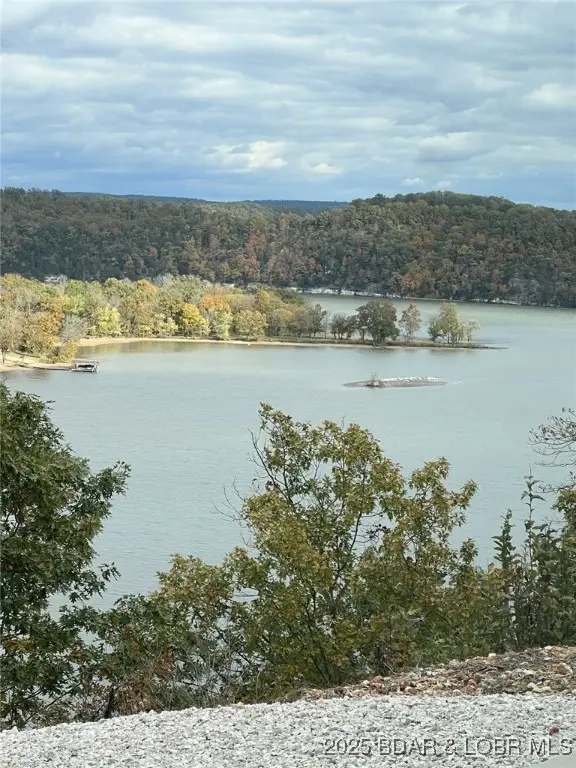 $599,000Active2 beds 2 baths1,517 sq. ft.
$599,000Active2 beds 2 baths1,517 sq. ft.4423 Lws High Point Road, Stover, MO 65078
MLS# 3582404Listed by: JOYCE BIGGS REALTY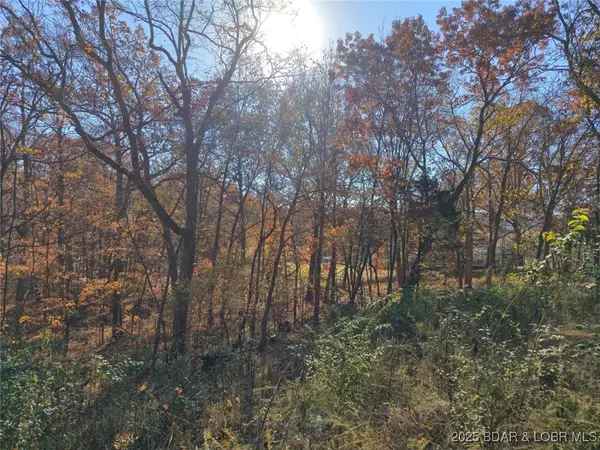 $10,000Active0 Acres
$10,000Active0 AcresLots 62-64 Wildwood Road, Stover, MO 65078
MLS# 3582603Listed by: KELLER WILLIAMS L.O. REALTY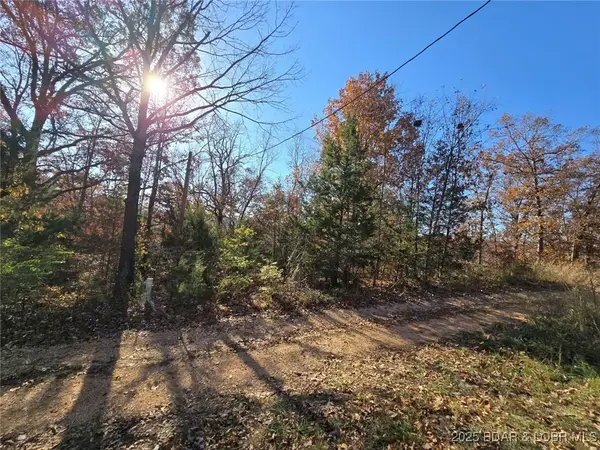 $20,000Active0 Acres
$20,000Active0 AcresLots 59-61 Wildwood Road, Stover, MO 65078
MLS# 3582601Listed by: KELLER WILLIAMS L.O. REALTY $64,900Active3 beds 1 baths816 sq. ft.
$64,900Active3 beds 1 baths816 sq. ft.204 N Maple Street, Stover, MO 65078
MLS# 3582546Listed by: RE/MAX LIFESTYLES
