4548 N Farm Road 249, Strafford, MO 65757
Local realty services provided by:Better Homes and Gardens Real Estate Southwest Group
Listed by: chet posten
Office: keller williams
MLS#:60305242
Source:MO_GSBOR
4548 N Farm Road 249,Strafford, MO 65757
$1,649,000
- 6 Beds
- 9 Baths
- 7,302 sq. ft.
- Single family
- Active
Price summary
- Price:$1,649,000
- Price per sq. ft.:$225.83
About this home
Welcome to this fabulous 28.5-acre estate in Strafford, Missouri! Featuring two homes, multiple shop buildings, an inground pool, a private pond, and so much more--all with quick access to I-44 and located in the desirable Strafford school district.The main residence is a stunning 5,446 sq. ft. custom-built home with 4 bedrooms, 4 bathrooms, multiple living areas, and a fully finished basement. The open floor plan highlights a gourmet kitchen with large island and walk-in pantry, cathedral ceilings, and expansive windows overlooking the screened porch and pool. The luxurious master suite offers a double-sided fireplace, spa-like bath, and a spiral staircase leading to the basement with a custom dream closet. The lower level also features a theatre room with wet bar, rec space, storm shelter, and additional bedrooms.Just behind the home, a heated & cooled spray-foam insulated outbuilding boasts an impressive 1/2-court basketball gym with kitchenette and bathroom--perfect for sports, entertaining, or conversion to a large shop.The second residence offers 1,856 sq. ft. with 2 bedrooms, 2 bathrooms, an attached 1-car garage, and detached 2-car garage--ideal for in-law quarters or guest accommodations.Additional amenities include a second large shop with lean-to for outdoor storage and a studio apartment with full bath.This property offers the perfect blend of privacy, space, and luxury living, all just minutes from town conveniences--truly a one-of-a-kind Strafford retreat.
Contact an agent
Home facts
- Year built:2018
- Listing ID #:60305242
- Added:51 day(s) ago
- Updated:November 10, 2025 at 04:28 PM
Rooms and interior
- Bedrooms:6
- Total bathrooms:9
- Full bathrooms:6
- Half bathrooms:3
- Living area:7,302 sq. ft.
Heating and cooling
- Cooling:Attic Fan, Ceiling Fan(s), Central Air, Zoned
- Heating:Central, Zoned
Structure and exterior
- Year built:2018
- Building area:7,302 sq. ft.
- Lot area:28.5 Acres
Schools
- High school:Strafford
- Middle school:Strafford
- Elementary school:Strafford
Utilities
- Sewer:Septic Tank
Finances and disclosures
- Price:$1,649,000
- Price per sq. ft.:$225.83
- Tax amount:$8,175 (2024)
New listings near 4548 N Farm Road 249
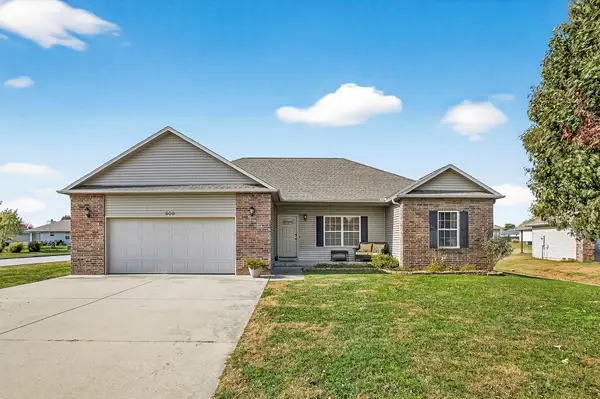 $260,000Pending3 beds 2 baths1,548 sq. ft.
$260,000Pending3 beds 2 baths1,548 sq. ft.600 S Kiowa Court, Strafford, MO 65757
MLS# 60309360Listed by: KELLER WILLIAMS- New
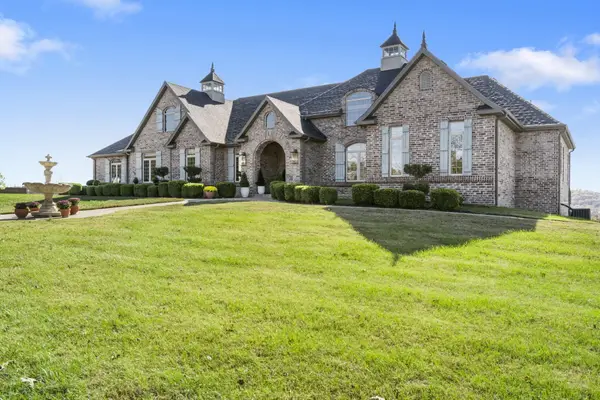 $1,749,000Active5 beds 5 baths6,402 sq. ft.
$1,749,000Active5 beds 5 baths6,402 sq. ft.9386 E Maple Ridge Lane, Strafford, MO 65757
MLS# 60309242Listed by: REECENICHOLS - SPRINGFIELD - New
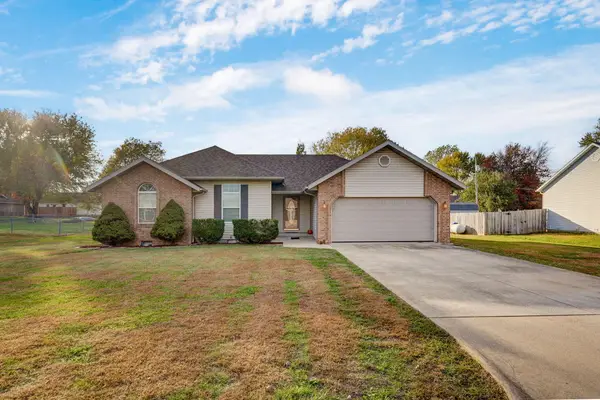 $244,900Active3 beds 2 baths1,517 sq. ft.
$244,900Active3 beds 2 baths1,517 sq. ft.511 S Redbud Avenue, Strafford, MO 65757
MLS# 60309209Listed by: WISER LIVING REALTY LLC 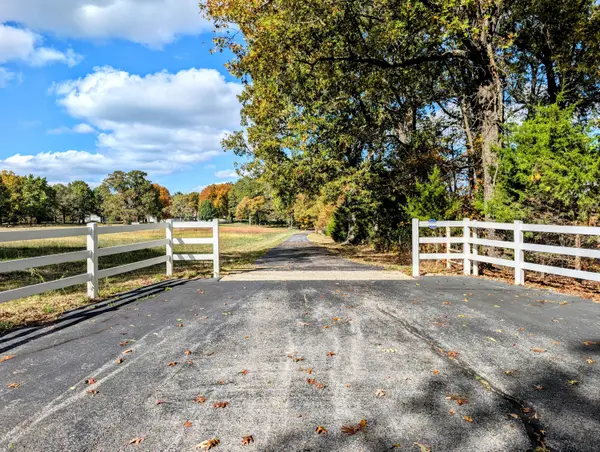 $525,000Pending4 beds 3 baths2,618 sq. ft.
$525,000Pending4 beds 3 baths2,618 sq. ft.10087 E Farm Road 104, Strafford, MO 65757
MLS# 60308840Listed by: REALTY ONE GROUP GRAND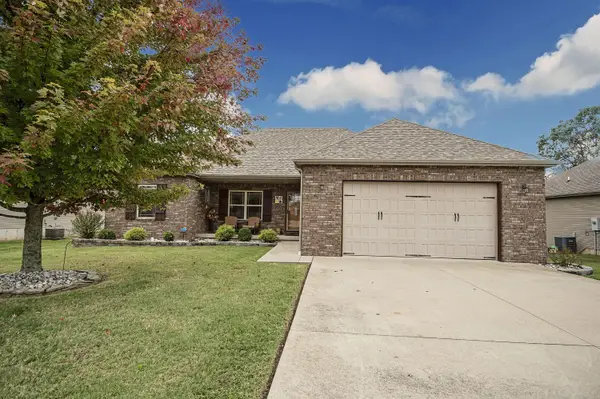 $309,900Active3 beds 2 baths1,721 sq. ft.
$309,900Active3 beds 2 baths1,721 sq. ft.612 N Vermillion Drive, Strafford, MO 65757
MLS# 60308680Listed by: MURNEY ASSOCIATES - PRIMROSE $1,000,000Active76.92 Acres
$1,000,000Active76.92 Acres000 N Farm Road 229, Strafford, MO 65757
MLS# 60308234Listed by: VALIANT GROUP REAL ESTATE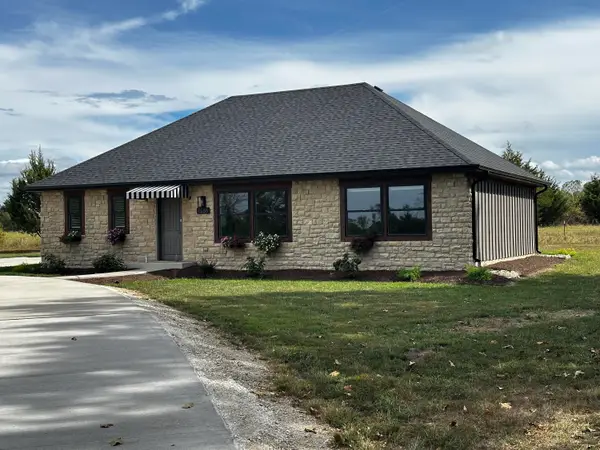 $575,000Active2 beds 3 baths1,600 sq. ft.
$575,000Active2 beds 3 baths1,600 sq. ft.8586 E State Hwy Dd, Strafford, MO 65757
MLS# 60307926Listed by: REECENICHOLS - SPRINGFIELD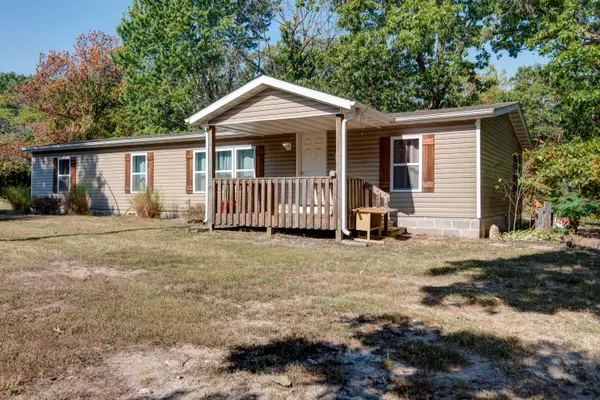 $239,900Active3 beds 2 baths1,624 sq. ft.
$239,900Active3 beds 2 baths1,624 sq. ft.7197 N State Highway 125, Strafford, MO 65757
MLS# 60307786Listed by: MURNEY ASSOCIATES - PRIMROSE $425,000Active4 beds 2 baths1,750 sq. ft.
$425,000Active4 beds 2 baths1,750 sq. ft.7308 N Farm Road 203, Strafford, MO 65757
MLS# 60307611Listed by: CANTRELL REAL ESTATE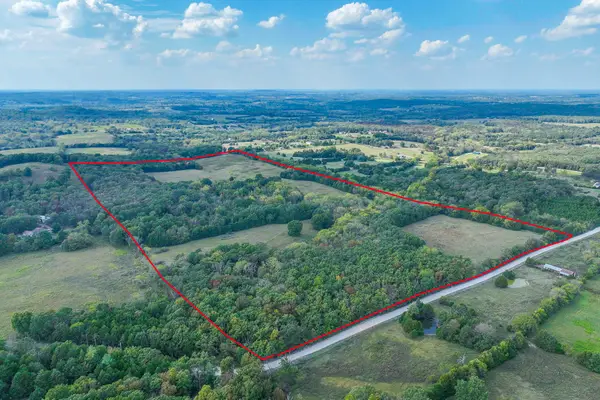 $750,000Active79.39 Acres
$750,000Active79.39 AcresS21t30r19 White Clover Road, Strafford, MO 65757
MLS# 60306483Listed by: GAULT & CO. REALTY, LLC
