5744 East Pearson Parkway, Strafford, MO 65757
Local realty services provided by:Better Homes and Gardens Real Estate Southwest Group
Listed by: morgan spillman
Office: re/max house of brokers
MLS#:60253625
Source:MO_GSBOR
5744 East Pearson Parkway,Strafford, MO 65757
$309,900
- 4 Beds
- 2 Baths
- 1,600 sq. ft.
- Single family
- Pending
Price summary
- Price:$309,900
- Price per sq. ft.:$193.69
About this home
You will feel at home as soon as you walk into this immaculately maintained 4-bedroom 2-bath home. Beautiful wood floors throughout the living area provide maintenance-free elegance and the open concept layout is perfect for entertaining family and friends. South-facing windows look onto the almost ½ acre backyard and deliver an abundance of natural light throughout the day. The kitchen offers plenty of countertop and storage space with granite counters, stainless appliances, walk-in pantry, plus the refrigerator stays. The large master suite includes a walk-in shower, double vanity and walk-in closet. On the opposite side of the home, you will find 3 more nice sized rooms along with the 2nd bath. Other features include a cozy gas fireplace in the living room, large TV in livingroom with sound system, enlarged concrete back patio plus a 6ft privacy fence for your pets/kiddos. Located in a great neighborhood just east of 65 hwywith easy access to Highway 65 and I-44. Two minutes to Hickory Hills Elementary/Middle School! Also in Glendale High School. Put this home on your list!
Contact an agent
Home facts
- Year built:2019
- Listing ID #:60253625
- Added:802 day(s) ago
- Updated:December 17, 2025 at 10:08 PM
Rooms and interior
- Bedrooms:4
- Total bathrooms:2
- Full bathrooms:2
- Living area:1,600 sq. ft.
Heating and cooling
- Cooling:Central, Electric
- Heating:Forced Air, Natural Gas
Structure and exterior
- Roof:Composition
- Year built:2019
- Building area:1,600 sq. ft.
- Lot area:0.48 Acres
Schools
- High school:SGF-Glendale
- Middle school:SGF-Hickory Hills
- Elementary school:SGF-Hickory Hills
Utilities
- Water:City Water
- Sewer:Public Sewer
Finances and disclosures
- Price:$309,900
- Price per sq. ft.:$193.69
- Tax amount:$2,530
New listings near 5744 East Pearson Parkway
- New
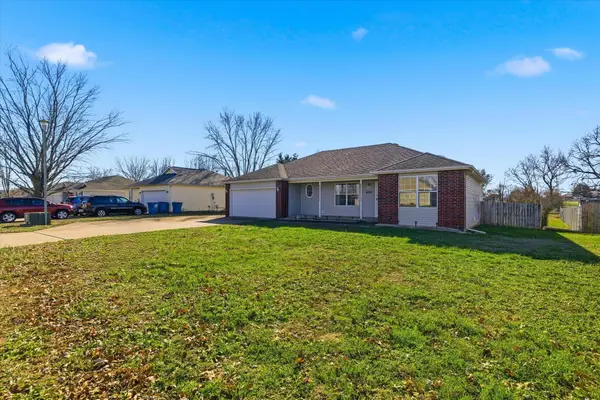 $269,000Active3 beds 2 baths1,651 sq. ft.
$269,000Active3 beds 2 baths1,651 sq. ft.605 S Sunmeadow Drive, Strafford, MO 65757
MLS# 60311805Listed by: REECENICHOLS - MOUNT VERNON - New
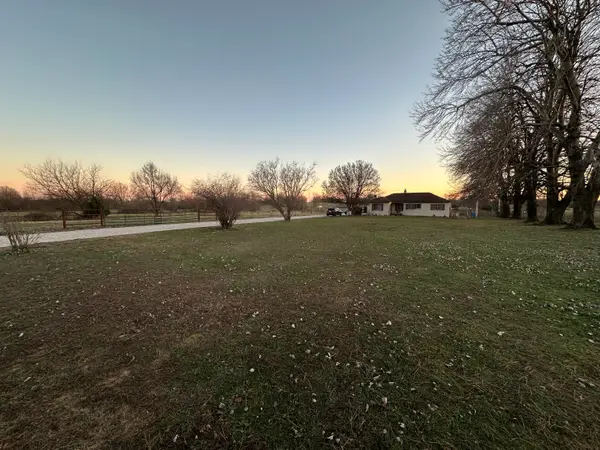 $1,494,400Active46.7 Acres
$1,494,400Active46.7 Acres6684 E State Highway Oo, Strafford, MO 65757
MLS# 60311548Listed by: MURNEY ASSOCIATES - PRIMROSE - New
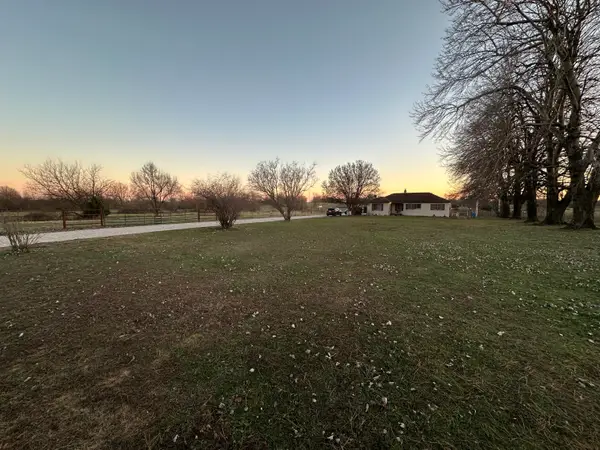 $2,540,800Active79.4 Acres
$2,540,800Active79.4 Acres6684 E State Highway Oo, Strafford, MO 65757
MLS# 60311550Listed by: MURNEY ASSOCIATES - PRIMROSE - New
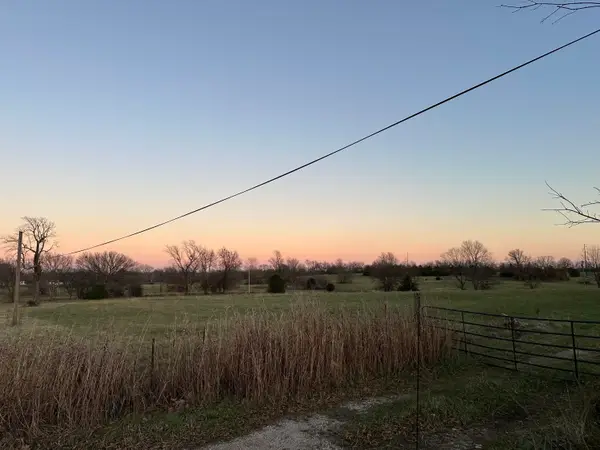 $1,046,400Active32.7 Acres
$1,046,400Active32.7 Acres000 E Highway Oo, Strafford, MO 65757
MLS# 60311552Listed by: MURNEY ASSOCIATES - PRIMROSE - Open Sat, 12 to 2pmNew
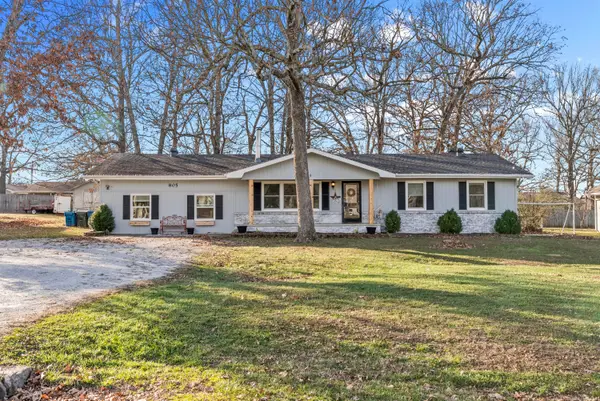 $279,000Active5 beds 3 baths1,972 sq. ft.
$279,000Active5 beds 3 baths1,972 sq. ft.805 N Dogwood Street, Strafford, MO 65757
MLS# 60311489Listed by: ALPHA REALTY MO, LLC - New
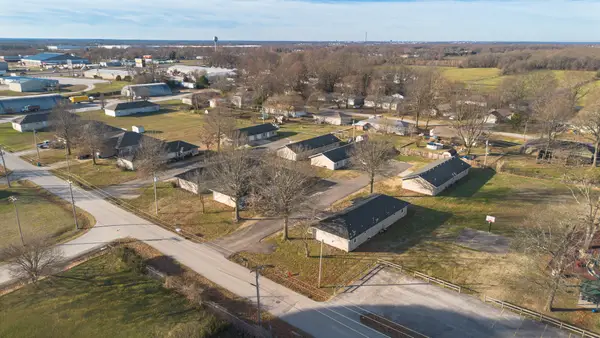 $1,950,000Active-- beds -- baths
$1,950,000Active-- beds -- baths309 N Airport Road, Strafford, MO 65757
MLS# 60311456Listed by: HOME SWEET HOME REALTY & ASSOCIATES, LLC - New
 $210,000Active3 beds 2 baths1,100 sq. ft.
$210,000Active3 beds 2 baths1,100 sq. ft.505 S Sunrise Street, Strafford, MO 65757
MLS# 60311384Listed by: WOLFE REALTY  $379,900Pending3 beds 2 baths1,754 sq. ft.
$379,900Pending3 beds 2 baths1,754 sq. ft.1922 N Pavilion Place, Strafford, MO 65757
MLS# 60311375Listed by: STURDY REAL ESTATE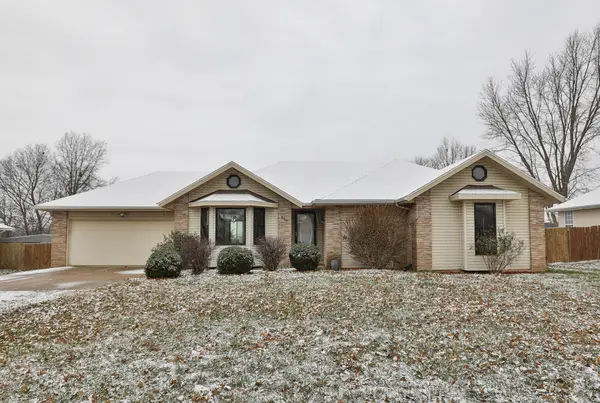 $230,000Active4 beds 2 baths1,436 sq. ft.
$230,000Active4 beds 2 baths1,436 sq. ft.517 S Lincoln Avenue, Strafford, MO 65757
MLS# 60311042Listed by: MURNEY ASSOCIATES - PRIMROSE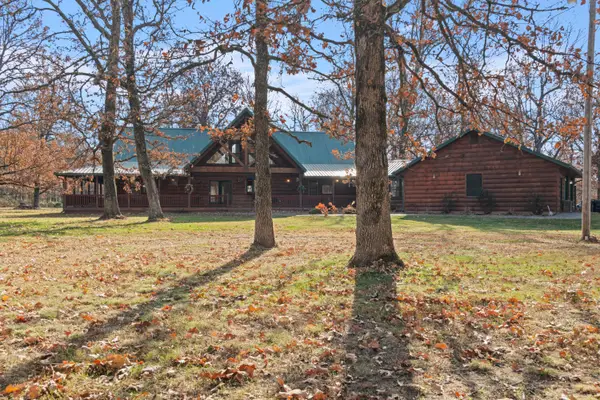 $619,000Active2 beds 2 baths2,456 sq. ft.
$619,000Active2 beds 2 baths2,456 sq. ft.6118 E Farm Road 84, Strafford, MO 65757
MLS# 60310842Listed by: ALPHA REALTY MO, LLC
