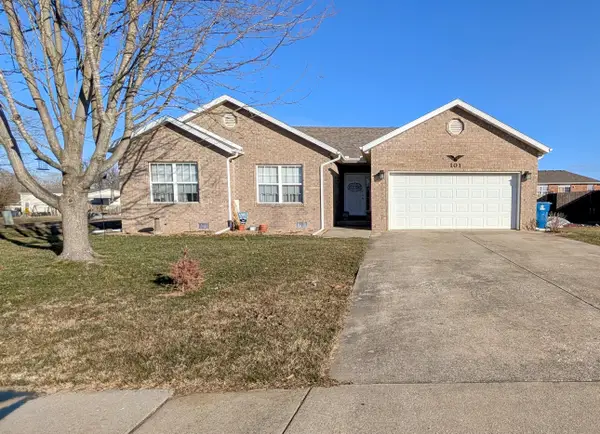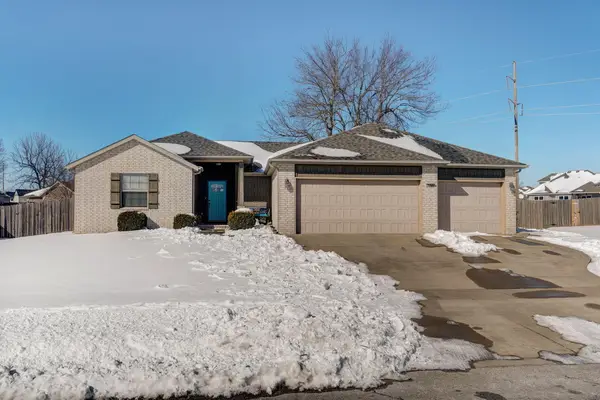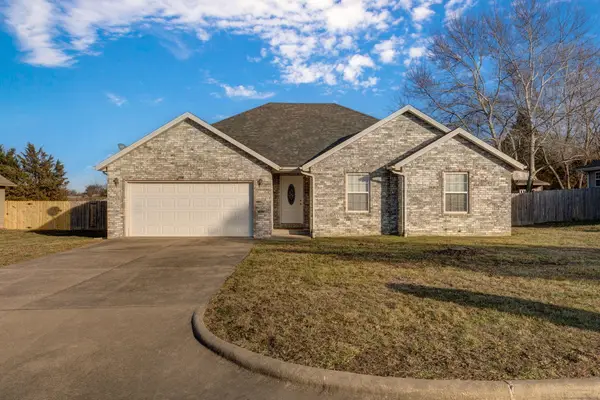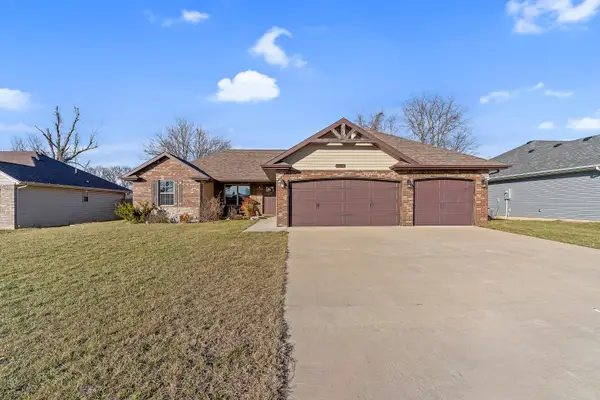7222 N Farm Road 203, Strafford, MO 65757
Local realty services provided by:Better Homes and Gardens Real Estate Southwest Group
Listed by: raymond larue
Office: murney associates - primrose
MLS#:60301271
Source:MO_GSBOR
7222 N Farm Road 203,Strafford, MO 65757
$599,900
- 4 Beds
- 3 Baths
- 4,021 sq. ft.
- Single family
- Active
Price summary
- Price:$599,900
- Price per sq. ft.:$149.19
About this home
Peaceful Country Living with Space, Style, and Convenience -Tucked away on 4.75 scenic acres, this beautifully maintained 4-bedroom, 4-bath home offers the perfect blend of privacy and accessibility. With over 4,000 square feet of living space, the layout includes three separate living areas--each complete with its own kitchen--providing exceptional flexibility for multigenerational living, long-term guests, or separate workspaces.Built in 2005 and thoughtfully updated, the home features a newer metal roof, a 6-car attached garage, and spacious interiors designed for comfortable everyday living. The expansive primary suite includes a cozy sitting area and a luxurious en-suite bath with a claw-foot tub and a large walk-in shower.Located close to Highway 65 and less than five minutes from Fellows Lake, this property offers a quiet retreat with quick access to outdoor recreation, shopping, and the amenities of Springfield. Whether you're looking for wide-open spaces, functional versatility, or a balance between rural charm and city convenience, this property checks all the boxes. Seller is willing to to offer concessions which may be applied toward Buyer's closing costs or interest rate buydown, subject to lender approval.
Contact an agent
Home facts
- Year built:2005
- Listing ID #:60301271
- Added:193 day(s) ago
- Updated:February 12, 2026 at 08:08 PM
Rooms and interior
- Bedrooms:4
- Total bathrooms:3
- Full bathrooms:3
- Living area:4,021 sq. ft.
Heating and cooling
- Cooling:Ceiling Fan(s), Central Air
- Heating:Central, Fireplace(s), Forced Air
Structure and exterior
- Year built:2005
- Building area:4,021 sq. ft.
- Lot area:4.75 Acres
Schools
- High school:Fair Grove
- Middle school:Fair Grove
- Elementary school:Fair Grove
Utilities
- Sewer:Septic Tank
Finances and disclosures
- Price:$599,900
- Price per sq. ft.:$149.19
- Tax amount:$2,680 (2024)
New listings near 7222 N Farm Road 203
- New
 $1,430,750Active57.23 Acres
$1,430,750Active57.23 Acres4885 N Crows Nest Lane, Strafford, MO 65757
MLS# 60315167Listed by: ALPHA REALTY MO, LLC  $249,900Pending3 beds 2 baths1,459 sq. ft.
$249,900Pending3 beds 2 baths1,459 sq. ft.101 E Osage Street, Strafford, MO 65757
MLS# 60314337Listed by: REALTY ONE GROUP GRAND $359,900Active3 beds 2 baths1,700 sq. ft.
$359,900Active3 beds 2 baths1,700 sq. ft.5677 E Pearson Parkway, Strafford, MO 65757
MLS# 60314280Listed by: MURNEY ASSOCIATES - NIXA $249,900Active3 beds 2 baths1,550 sq. ft.
$249,900Active3 beds 2 baths1,550 sq. ft.704 N Ivy Lane, Strafford, MO 65757
MLS# 60314176Listed by: KELLER WILLIAMS $399,900Pending3 beds 2 baths1,848 sq. ft.
$399,900Pending3 beds 2 baths1,848 sq. ft.8965 E Division Street, Strafford, MO 65757
MLS# 60313742Listed by: MURNEY ASSOCIATES - PRIMROSE $75,000Pending5 Acres
$75,000Pending5 Acres000 Grier Branch Road, Strafford, MO 65757
MLS# 60313724Listed by: COMPLETE REALTY SALES & MGMT $229,950Pending3 beds 2 baths1,235 sq. ft.
$229,950Pending3 beds 2 baths1,235 sq. ft.400 E Magnolia Court, Strafford, MO 65757
MLS# 60313519Listed by: ALPHA REALTY MO, LLC $225,000Pending3 beds 2 baths1,208 sq. ft.
$225,000Pending3 beds 2 baths1,208 sq. ft.610 S Sunrise Street, Strafford, MO 65757
MLS# 60313323Listed by: MURNEY ASSOCIATES - NIXA $899,900Pending4 beds 6 baths5,368 sq. ft.
$899,900Pending4 beds 6 baths5,368 sq. ft.7607 N Angler Lane, Strafford, MO 65757
MLS# 60313158Listed by: KELLER WILLIAMS $294,900Active3 beds 2 baths1,783 sq. ft.
$294,900Active3 beds 2 baths1,783 sq. ft.211 E Seminole Street, Strafford, MO 65757
MLS# 60312771Listed by: AMAX REAL ESTATE

