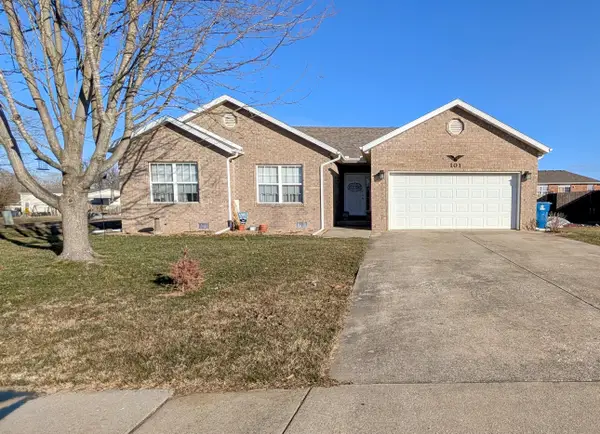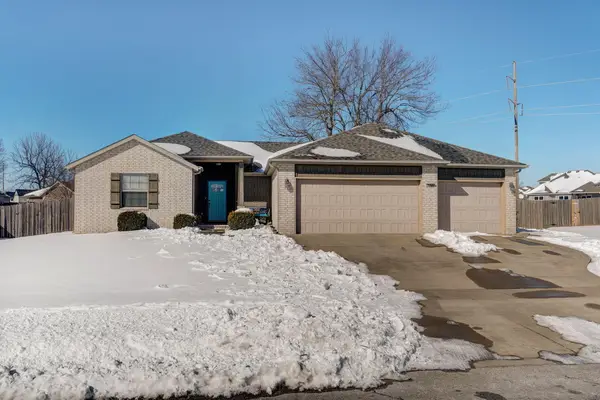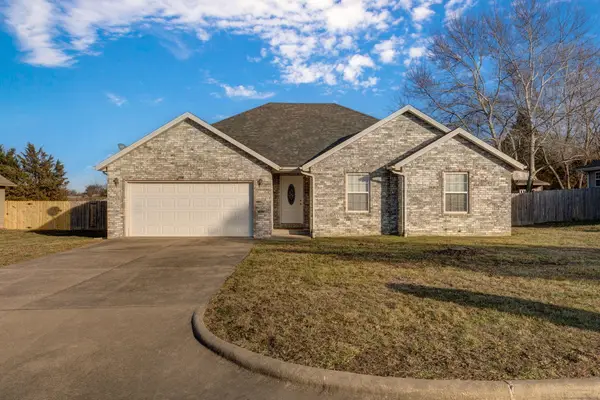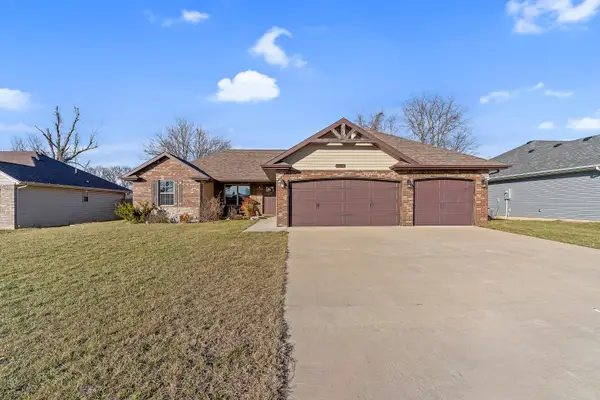802 S Sunmeadow Drive, Strafford, MO 65757
Local realty services provided by:Better Homes and Gardens Real Estate Southwest Group
Listed by: brian fisher
Office: keller williams
MLS#:60296256
Source:MO_GSBOR
Price summary
- Price:$215,000
- Price per sq. ft.:$171.59
About this home
Welcome to 802 S Sunmeadow Dr--where smart design meets everyday comfort in the heart of Strafford. This well-kept 3-bed, 2-bath home features an efficient layout, cozy living space, and a standout workshop that sets it apart.Inside, enjoy a warm, inviting living room with a wood-burning fireplace and tray ceiling. The kitchen offers clean white cabinetry, a tiled backsplash, and a bar-height peninsula that opens to a bright dining area. The primary suite includes a walk-in closet and private bath, while two additional bedrooms share a full hall bath.Step outside to a fenced backyard with mature trees, a pergola-covered deck, and a hot tub (included as-is). Need more space? You'll love the fully finished, heated-and-cooled 550+ sq ft detached workshop--divided into three separate rooms. Ideal for a home business, gym, or creative studio.Located near schools and within walking distance of Howard Smith Park, this is a rare find--especially with shop space already in place. Schedule your showing today.
Contact an agent
Home facts
- Year built:1997
- Listing ID #:60296256
- Added:252 day(s) ago
- Updated:February 12, 2026 at 06:08 PM
Rooms and interior
- Bedrooms:3
- Total bathrooms:2
- Full bathrooms:2
- Living area:1,253 sq. ft.
Heating and cooling
- Cooling:Ceiling Fan(s), Central Air
- Heating:Central, Fireplace(s)
Structure and exterior
- Year built:1997
- Building area:1,253 sq. ft.
- Lot area:0.29 Acres
Schools
- High school:Strafford
- Middle school:Strafford
- Elementary school:Strafford
Finances and disclosures
- Price:$215,000
- Price per sq. ft.:$171.59
- Tax amount:$1,470 (2024)
New listings near 802 S Sunmeadow Drive
- New
 $1,430,750Active57.23 Acres
$1,430,750Active57.23 Acres4885 N Crows Nest Lane, Strafford, MO 65757
MLS# 60315167Listed by: ALPHA REALTY MO, LLC  $249,900Pending3 beds 2 baths1,459 sq. ft.
$249,900Pending3 beds 2 baths1,459 sq. ft.101 E Osage Street, Strafford, MO 65757
MLS# 60314337Listed by: REALTY ONE GROUP GRAND $359,900Active3 beds 2 baths1,700 sq. ft.
$359,900Active3 beds 2 baths1,700 sq. ft.5677 E Pearson Parkway, Strafford, MO 65757
MLS# 60314280Listed by: MURNEY ASSOCIATES - NIXA $249,900Active3 beds 2 baths1,550 sq. ft.
$249,900Active3 beds 2 baths1,550 sq. ft.704 N Ivy Lane, Strafford, MO 65757
MLS# 60314176Listed by: KELLER WILLIAMS $399,900Pending3 beds 2 baths1,848 sq. ft.
$399,900Pending3 beds 2 baths1,848 sq. ft.8965 E Division Street, Strafford, MO 65757
MLS# 60313742Listed by: MURNEY ASSOCIATES - PRIMROSE $75,000Pending5 Acres
$75,000Pending5 Acres000 Grier Branch Road, Strafford, MO 65757
MLS# 60313724Listed by: COMPLETE REALTY SALES & MGMT $229,950Pending3 beds 2 baths1,235 sq. ft.
$229,950Pending3 beds 2 baths1,235 sq. ft.400 E Magnolia Court, Strafford, MO 65757
MLS# 60313519Listed by: ALPHA REALTY MO, LLC $225,000Pending3 beds 2 baths1,208 sq. ft.
$225,000Pending3 beds 2 baths1,208 sq. ft.610 S Sunrise Street, Strafford, MO 65757
MLS# 60313323Listed by: MURNEY ASSOCIATES - NIXA $899,900Pending4 beds 6 baths5,368 sq. ft.
$899,900Pending4 beds 6 baths5,368 sq. ft.7607 N Angler Lane, Strafford, MO 65757
MLS# 60313158Listed by: KELLER WILLIAMS $294,900Active3 beds 2 baths1,783 sq. ft.
$294,900Active3 beds 2 baths1,783 sq. ft.211 E Seminole Street, Strafford, MO 65757
MLS# 60312771Listed by: AMAX REAL ESTATE

