8586 E State Hwy Dd, Strafford, MO 65757
Local realty services provided by:Better Homes and Gardens Real Estate Southwest Group
Listed by: george a martinov
Office: reecenichols - springfield
MLS#:60310518
Source:MO_GSBOR
8586 E State Hwy Dd,Strafford, MO 65757
$495,000
- 2 Beds
- 3 Baths
- 1,600 sq. ft.
- Single family
- Active
Price summary
- Price:$495,000
- Price per sq. ft.:$309.38
About this home
Welcome! Access to this home is reinforced concrete to carry heavy trucks 18weelers to accommodate big hobbies with lots of parking space on 5 Acres with highspeed fiberoptic internet access. Home design has a wide-open feel with the open concept floor plan, features 2 spacious bedrooms with its own grand bath and walk-in closets. Design featuring: High ceilings, Quartz countertops & wood cabinetry, pantry space and laminate flooring over radiant heat slab floor and is energy efficient with foam insulation. Master Suite is luxuriously designed with a walk-in tile shower, tiled around jet tub and large walk-in closet. Board and batten exterior siding with cultured stone, awnings and more amazing finishes through-out! Discover private country living surrounded with beautiful nature, open fields, some mature trees and a pond, tucked in yet minutes away from Strafford schools, amenities, and iconic Buckee's. This home is conveniently located, offering easy access to Springfield city. Don't miss this beautiful NEW home just Completed!
Contact an agent
Home facts
- Year built:2025
- Listing ID #:60310518
- Added:1 day(s) ago
- Updated:November 23, 2025 at 03:48 PM
Rooms and interior
- Bedrooms:2
- Total bathrooms:3
- Full bathrooms:2
- Half bathrooms:1
- Living area:1,600 sq. ft.
Heating and cooling
- Cooling:Ceiling Fan(s), Central Air, Heat Pump
- Heating:Central, Forced Air, Heat Pump, Radiant Floor
Structure and exterior
- Year built:2025
- Building area:1,600 sq. ft.
- Lot area:5 Acres
Schools
- High school:Strafford
- Middle school:Strafford
- Elementary school:Strafford
Utilities
- Sewer:Septic Tank
Finances and disclosures
- Price:$495,000
- Price per sq. ft.:$309.38
- Tax amount:$16 (2024)
New listings near 8586 E State Hwy Dd
- New
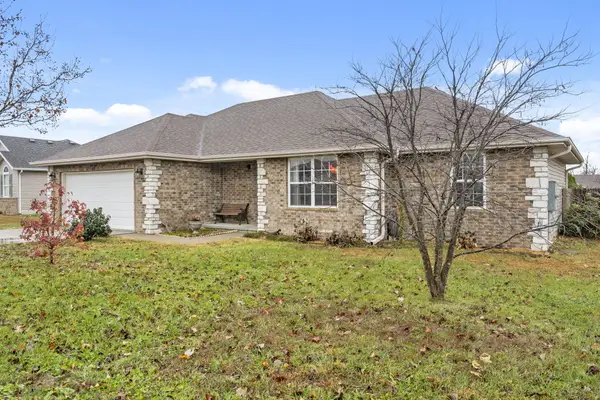 $250,000Active3 beds 2 baths1,429 sq. ft.
$250,000Active3 beds 2 baths1,429 sq. ft.412 E Magnolia Court, Strafford, MO 65757
MLS# 60310443Listed by: KELLER WILLIAMS - New
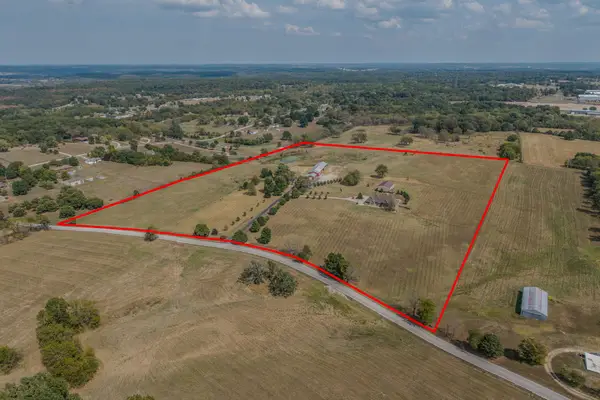 $1,625,000Active6 beds 9 baths7,302 sq. ft.
$1,625,000Active6 beds 9 baths7,302 sq. ft.4548 N Farm Rd 249, Strafford, MO 65757
MLS# 60310411Listed by: KELLER WILLIAMS - New
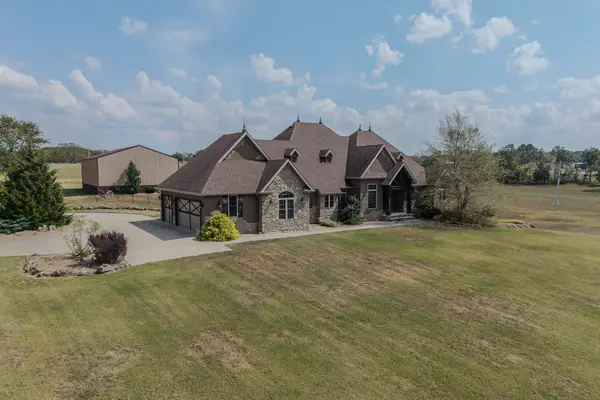 $1,250,000Active4 beds 4 baths5,446 sq. ft.
$1,250,000Active4 beds 4 baths5,446 sq. ft.4548 N Farm Rd 249, Strafford, MO 65757
MLS# 60310412Listed by: KELLER WILLIAMS  $249,900Pending2 beds 2 baths1,528 sq. ft.
$249,900Pending2 beds 2 baths1,528 sq. ft.8345 E Farm Road 80, Strafford, MO 65757
MLS# 60309933Listed by: ALPHA REALTY MO, LLC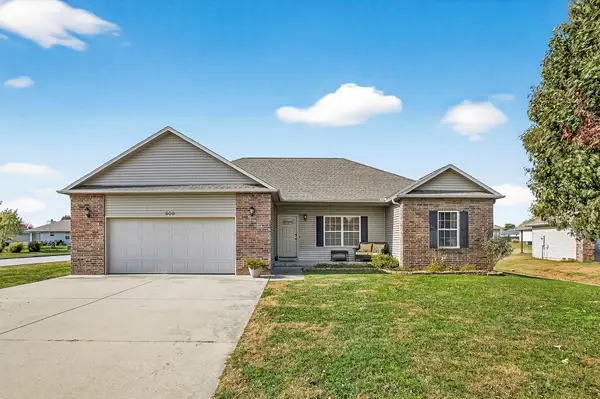 $260,000Pending3 beds 2 baths1,548 sq. ft.
$260,000Pending3 beds 2 baths1,548 sq. ft.600 S Kiowa Court, Strafford, MO 65757
MLS# 60309360Listed by: KELLER WILLIAMS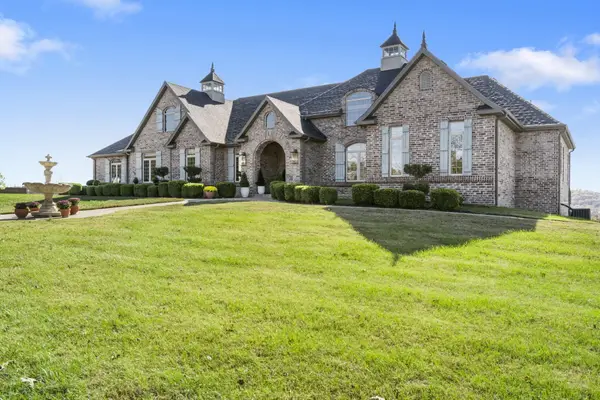 $1,749,000Active5 beds 5 baths6,402 sq. ft.
$1,749,000Active5 beds 5 baths6,402 sq. ft.9386 E Maple Ridge Lane, Strafford, MO 65757
MLS# 60309242Listed by: REECENICHOLS - SPRINGFIELD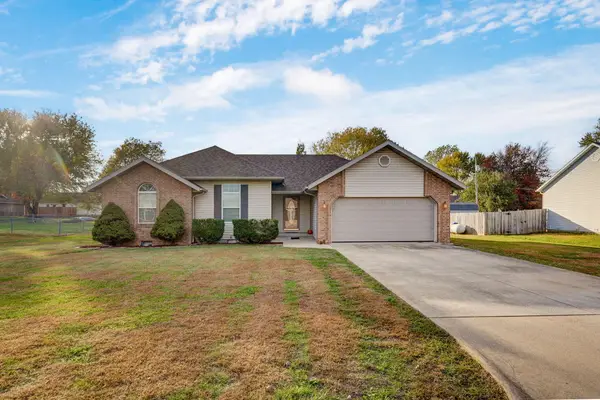 $244,900Active3 beds 2 baths1,517 sq. ft.
$244,900Active3 beds 2 baths1,517 sq. ft.511 S Redbud Avenue, Strafford, MO 65757
MLS# 60309209Listed by: WISER LIVING REALTY LLC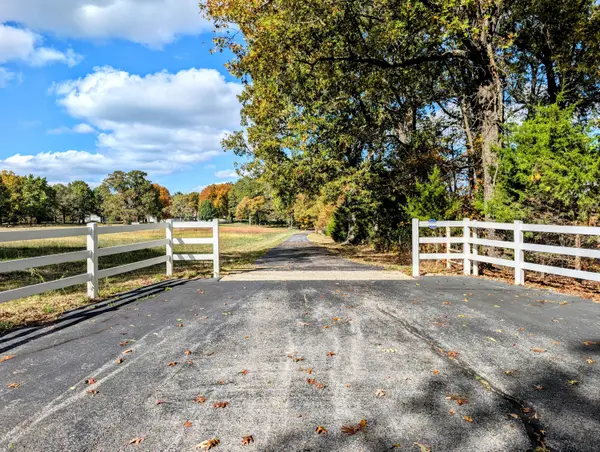 $525,000Pending4 beds 3 baths2,618 sq. ft.
$525,000Pending4 beds 3 baths2,618 sq. ft.10087 E Farm Road 104, Strafford, MO 65757
MLS# 60308840Listed by: REALTY ONE GROUP GRAND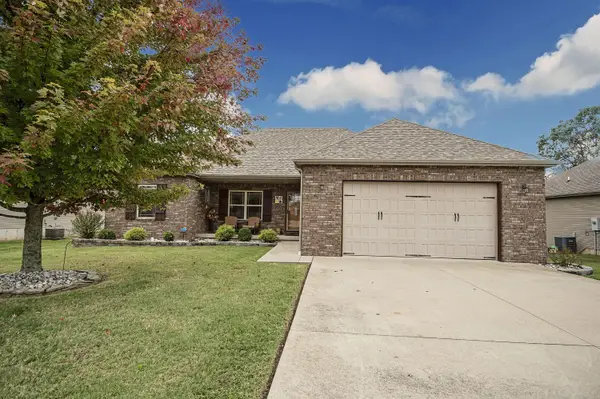 $309,900Active3 beds 2 baths1,721 sq. ft.
$309,900Active3 beds 2 baths1,721 sq. ft.612 N Vermillion Drive, Strafford, MO 65757
MLS# 60308680Listed by: MURNEY ASSOCIATES - PRIMROSE
