12007 E Alberta Street, Sugar Creek, MO 64054
Local realty services provided by:Better Homes and Gardens Real Estate Kansas City Homes
12007 E Alberta Street,Sugar Creek, MO 64054
$120,000
- 4 Beds
- 3 Baths
- 1,970 sq. ft.
- Single family
- Pending
Listed by: nelson group, joe nelson
Office: keller williams kc north
MLS#:2576194
Source:MOKS_HL
Price summary
- Price:$120,000
- Price per sq. ft.:$60.91
About this home
Opportunity knocks with this spacious 1.5-story traditional home. The exterior already has great curb appeal with white trim and a bold red front door. Inside, much of the heavy lifting has been started—updated flooring, modern lighting, and a kitchen with painted cabinets, subway tile backsplash, butcher block counters, and a center island. French doors off the kitchen open to a new deck and private backyard, creating a strong foundation for finishing touches.
The main level features a light-filled living room, dining space, updated kitchen, full bath, and two bedrooms. Upstairs, you'll find a generous primary suite with an expansive walk-in closet, ensuite bath, plus another large bedroom and full hall bath. With laundry on the bedroom floor, the layout works for both owner-occupants and rental potential.
With an attached garage and cosmetic projects already underway, this property is primed for an investor to complete renovations and unlock strong equity. Located on a city lot with quick highway access, this home has all the right bones—bring your vision and finish it out for a solid return.
Contact an agent
Home facts
- Year built:1947
- Listing ID #:2576194
- Added:56 day(s) ago
- Updated:November 13, 2025 at 09:50 PM
Rooms and interior
- Bedrooms:4
- Total bathrooms:3
- Full bathrooms:3
- Living area:1,970 sq. ft.
Heating and cooling
- Cooling:Electric
Structure and exterior
- Roof:Composition
- Year built:1947
- Building area:1,970 sq. ft.
Schools
- High school:William Chrisman
- Middle school:Bingham
- Elementary school:Mill Creek
Utilities
- Water:City/Public
- Sewer:Public Sewer
Finances and disclosures
- Price:$120,000
- Price per sq. ft.:$60.91
New listings near 12007 E Alberta Street
- New
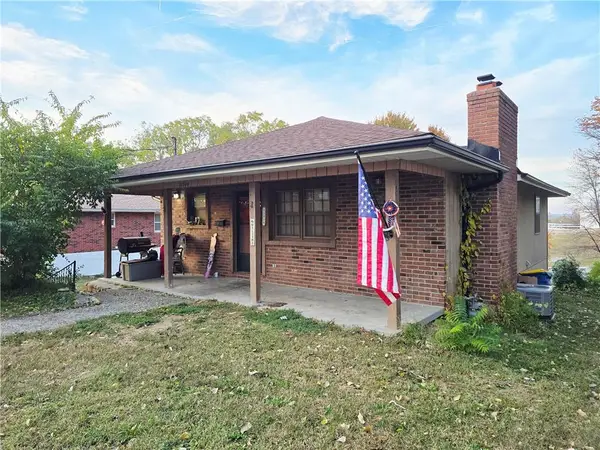 $185,000Active2 beds 3 baths1,120 sq. ft.
$185,000Active2 beds 3 baths1,120 sq. ft.11314 E Park Street, Sugar Creek, MO 64054
MLS# 2585274Listed by: HOMES BY DARCY LLC 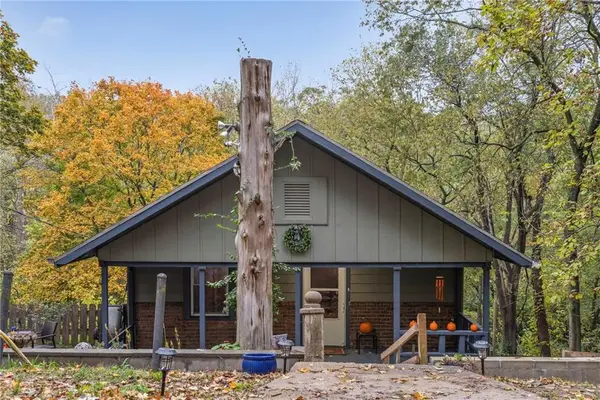 $185,000Active2 beds 2 baths1,100 sq. ft.
$185,000Active2 beds 2 baths1,100 sq. ft.11534 Gill Street, Sugar Creek, MO 64054
MLS# 2584496Listed by: REAL BROKER, LLC-MO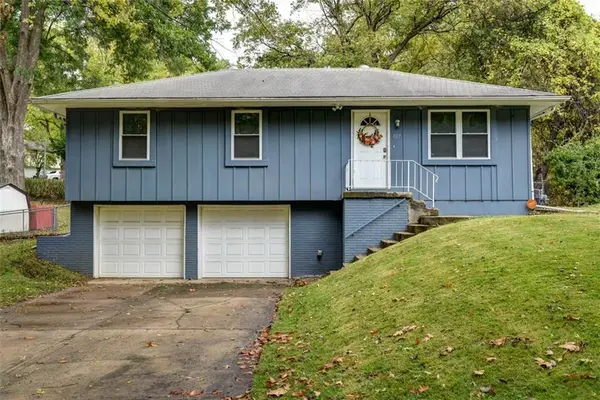 $210,000Active3 beds 1 baths1,440 sq. ft.
$210,000Active3 beds 1 baths1,440 sq. ft.107 N Sugar Creek Boulevard, Sugar Creek, MO 64054
MLS# 2584591Listed by: KELLER WILLIAMS PLATINUM PRTNR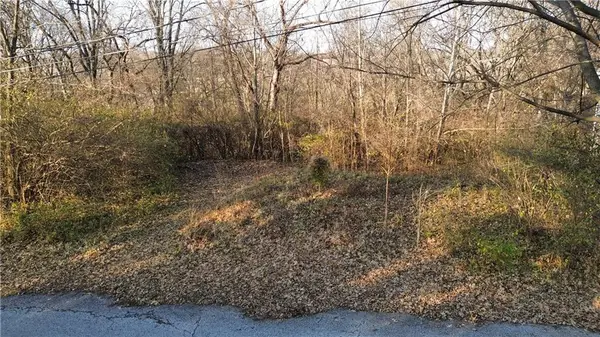 $5,000Active0 Acres
$5,000Active0 Acres11814 E Scarritt Avenue, Sugar Creek, MO 64054
MLS# 2579719Listed by: HOMECOIN.COM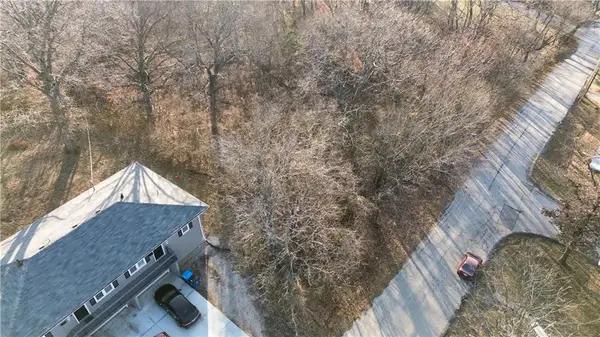 $5,000Active0 Acres
$5,000Active0 Acres11501 E Anderson Street, Independence, MO 64054
MLS# 2579731Listed by: HOMECOIN.COM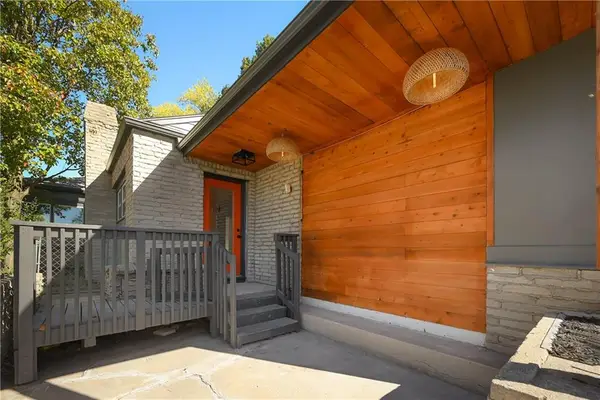 $214,900Active3 beds 2 baths1,342 sq. ft.
$214,900Active3 beds 2 baths1,342 sq. ft.107 S Claremont Avenue, Sugar Creek, MO 64054
MLS# 2583454Listed by: KELLER WILLIAMS SOUTHLAND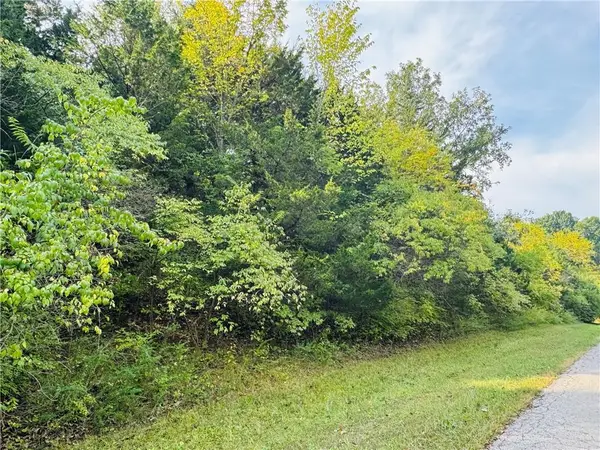 $75,000Active0 Acres
$75,000Active0 Acres000 Lot 1 Silver Lane, Sugar Creek, MO 64054
MLS# 2578394Listed by: NORTHEAST REALTY COMPANY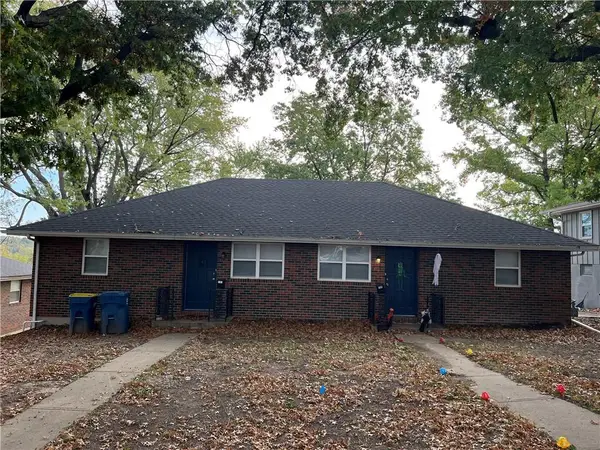 $225,000Pending-- beds -- baths
$225,000Pending-- beds -- baths107 & 109 S Oak Ridge Terrace, Sugar Creek, MO 64054
MLS# 2582201Listed by: AUBEN REALTY MO, LLC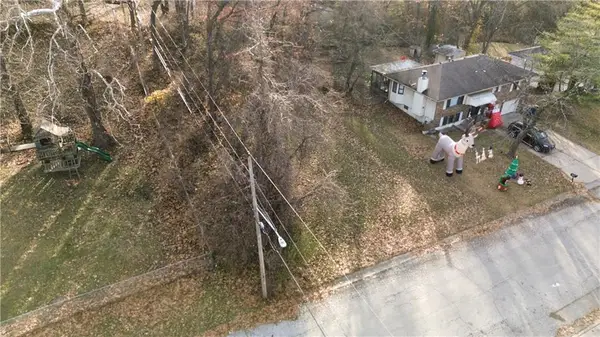 $5,000Active0 Acres
$5,000Active0 Acres11239 E Smart Avenue, Sugar Creek, MO 64054
MLS# 2579694Listed by: HOMECOIN.COM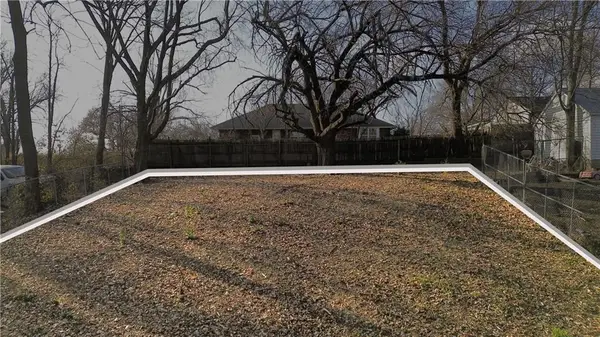 $5,000Active0 Acres
$5,000Active0 Acres410 S Forest Avenue, Sugar Creek, MO 64054
MLS# 2579707Listed by: HOMECOIN.COM
