401 Putt N Bay Drive, Sunrise Beach, MO 65079
Local realty services provided by:Better Homes and Gardens Real Estate Lake Realty
401 Putt N Bay Drive,Sunrise Beach, MO 65079
$650,000
- 3 Beds
- 3 Baths
- 2,785 sq. ft.
- Single family
- Active
Listed by:ebbie bogema
Office:re/max lake of the ozarks
MLS#:3572990
Source:MO_LOBR
Price summary
- Price:$650,000
- Price per sq. ft.:$233.39
- Monthly HOA dues:$20.83
About this home
Don't miss the opportunity to tour this absolutely stunning home! From the moment you step inside you'll be captivated by the magnificent kitchen, adorned with stainless steel appliances and bathed in natural light from the sprawling wall of windows. Entertaining is a breeze in this thoughfully designed floor plan, which boasts not one, but two private master suites - perfect for hosting overnight guests in comfort and style. With two spacious living areas, there's ample room for gathering with loved ones or unwinding after a long day. Let's not forget about the outdoor spaces! Step onto one of the broad spanning decks and imagine hosting gatherings or simply enjoy the serene surroundings. Plus, for the fishing enthusiasts, a boat dock awaits - making it easy to toss a line and reel in the catch of the day. Don't let this opportunity pass you by. Schedule a tour today and prepare to fall in love with everything this exceptional home as to offer!
Contact an agent
Home facts
- Year built:2019
- Listing ID #:3572990
- Added:997 day(s) ago
- Updated:October 21, 2025 at 03:20 PM
Rooms and interior
- Bedrooms:3
- Total bathrooms:3
- Full bathrooms:2
- Half bathrooms:1
- Living area:2,785 sq. ft.
Heating and cooling
- Cooling:Central Air
- Heating:Electric, Forced Air
Structure and exterior
- Roof:Metal
- Year built:2019
- Building area:2,785 sq. ft.
Utilities
- Water:Community Coop, Shared Well
- Sewer:Septic Tank
Finances and disclosures
- Price:$650,000
- Price per sq. ft.:$233.39
- Tax amount:$1,420 (2024)
New listings near 401 Putt N Bay Drive
- New
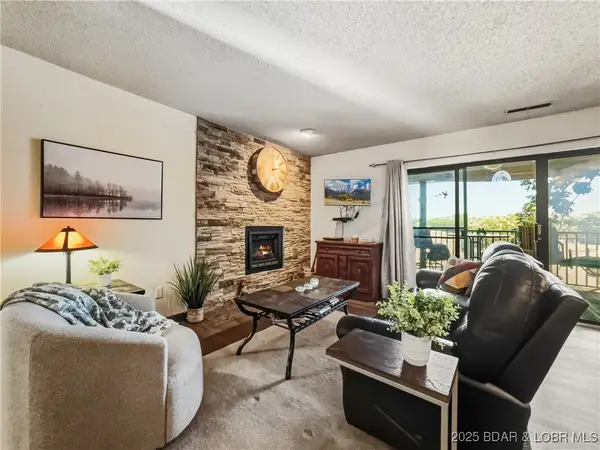 $225,000Active2 beds 2 baths1,160 sq. ft.
$225,000Active2 beds 2 baths1,160 sq. ft.28 Eleven West Court #2B, Sunrise Beach, MO 65079
MLS# 3580987Listed by: COLDWELL BANKER LAKE COUNTRY - New
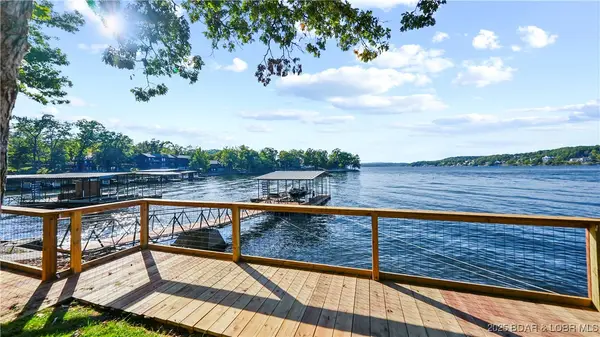 $750,000Active3 beds 2 baths2,054 sq. ft.
$750,000Active3 beds 2 baths2,054 sq. ft.185 Betlo Drive, Sunrise Beach, MO 65079
MLS# 3581098Listed by: RE/MAX LAKE OF THE OZARKS - New
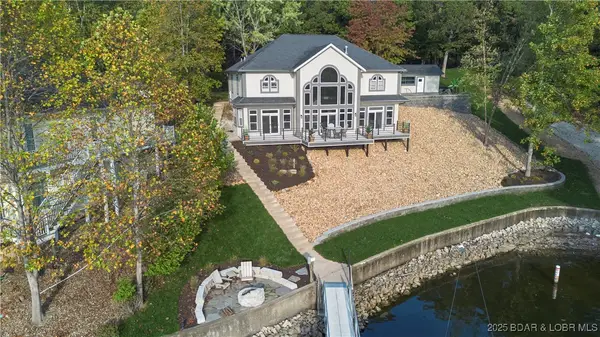 $2,100,000Active5 beds 4 baths3,263 sq. ft.
$2,100,000Active5 beds 4 baths3,263 sq. ft.45 Saint Croix Lane, Sunrise Beach, MO 65079
MLS# 3581147Listed by: JOHANNING REAL ESTATE, LLC - New
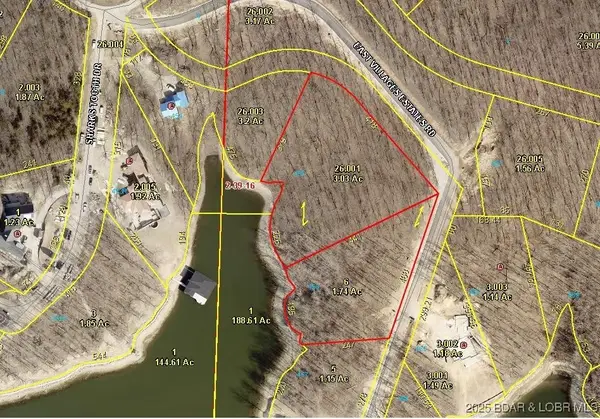 $1,950,000Active4.76 Acres
$1,950,000Active4.76 AcresLots 455 & 456 East Villages Estate Road, Sunrise Beach, MO 65079
MLS# 3581022Listed by: EXP REALTY, LLC - New
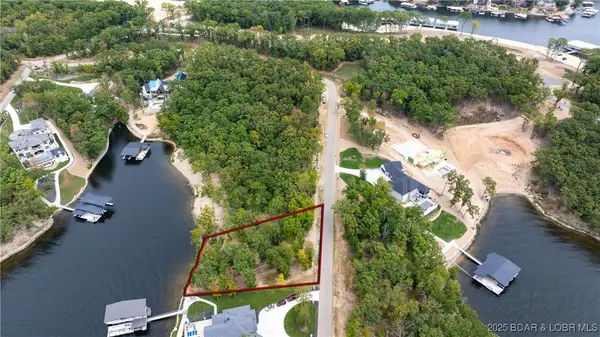 $2,100,000Active1.15 Acres
$2,100,000Active1.15 AcresLot 457 East Lake Villages Estates, Sunrise Beach, MO 65079
MLS# 3581034Listed by: EXP REALTY, LLC - New
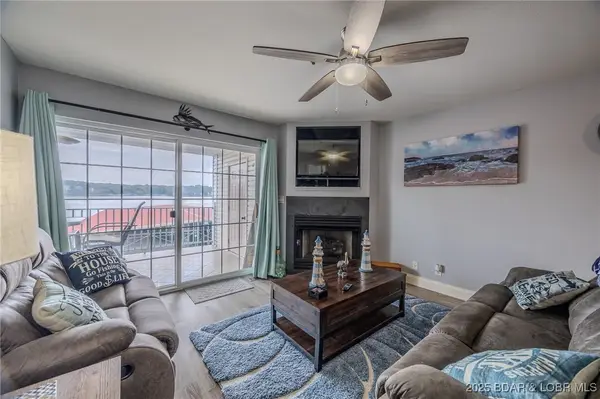 $399,000Active4 beds 3 baths1,525 sq. ft.
$399,000Active4 beds 3 baths1,525 sq. ft.164 Sac Road 102 #B102, Sunrise Beach, MO 65079
MLS# 3580943Listed by: KELLER WILLIAMS L.O. REALTY - New
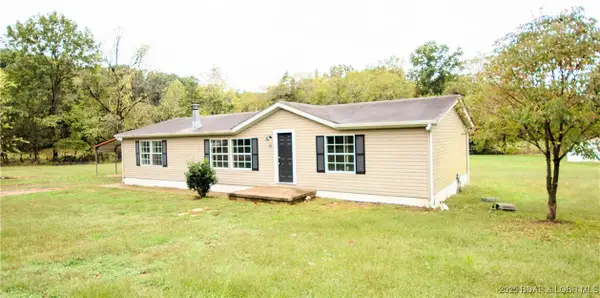 $184,900Active3 beds 2 baths1,512 sq. ft.
$184,900Active3 beds 2 baths1,512 sq. ft.39 Walnut Dale Lane, Sunrise Beach, MO 65079
MLS# 3581072Listed by: CHOSEN REALTY LLC - New
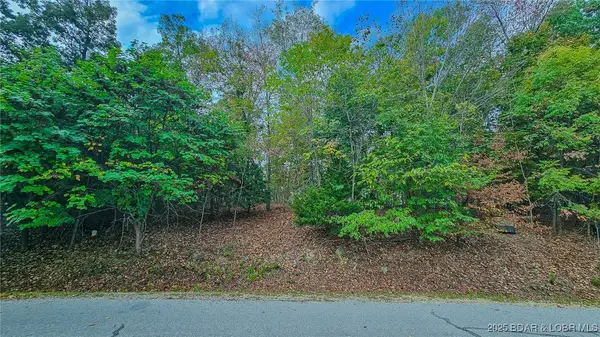 $37,500Active0 Acres
$37,500Active0 AcresLot #529 Grand View Drive, Sunrise Beach, MO 65079
MLS# 3580908Listed by: NETTWORK GLOBAL, LLC - New
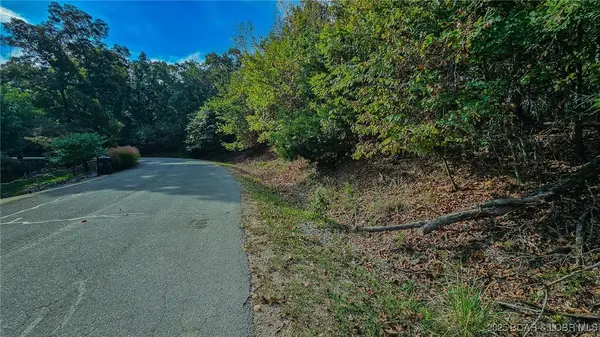 $45,000Active0 Acres
$45,000Active0 AcresLot #530 Grand View Drive, Sunrise Beach, MO 65079
MLS# 3580909Listed by: NETTWORK GLOBAL, LLC - Open Sat, 9am to 2pmNew
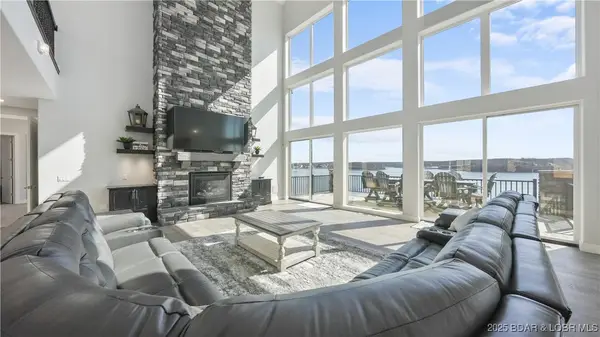 $6,700,000Active8 beds 10 baths11,000 sq. ft.
$6,700,000Active8 beds 10 baths11,000 sq. ft.147 Forest Trace, Sunrise Beach, MO 65079
MLS# 3581020Listed by: RE/MAX LAKE OF THE OZARKS
