407 Greystone Lane, Sunrise Beach, MO 65079
Local realty services provided by:Better Homes and Gardens Real Estate Lake Realty
Listed by: jeffrey d krantz, jennifer lynn wassilak
Office: re/max lake of the ozarks
MLS#:3579854
Source:MO_LOBR
Price summary
- Price:$720,000
- Price per sq. ft.:$293.88
- Monthly HOA dues:$150
About this home
Massive price drop! Previously $739,900, NOW just $720,000! Opportunities like this don’t come twice—move fast! Welcome to 407 Greystone Lane, an exquisite luxury escape in The Villages at Shawnee Bend. Fully transformed with upscale finishes and modern comfort, this 4-bedroom, 3.5-bath home delivers 2,400 sq ft of effortless one-level living—every inch reimagined since 2020. Step into rich floors, designer lighting, and a sleek electric fireplace that feels straight from a magazine spread. The kitchen stuns with quartz waterfall counters, gas range, wine fridge, and microwave drawer—perfect for entertaining. All full baths showcase walk-in showers, while the powder room steals the show. The versatile 4th bedroom with Murphy bed adapts to your lifestyle. Oversized glass sliders open to a screened composite deck that blends indoor and outdoor living. Flat drive, zero steps—everyday luxury made simple. Enjoy trails, courts, clubhouse, infinity-edge pool, and parks—with Harbour 19 close by for protected boat slips. Homes like this disappear fast—tour it today and let it capture your heart!
Contact an agent
Home facts
- Year built:1998
- Listing ID #:3579854
- Added:107 day(s) ago
- Updated:December 17, 2025 at 07:24 PM
Rooms and interior
- Bedrooms:4
- Total bathrooms:4
- Full bathrooms:3
- Half bathrooms:1
- Living area:2,450 sq. ft.
Heating and cooling
- Cooling:Central Air
- Heating:Electric, Forced Air
Structure and exterior
- Year built:1998
- Building area:2,450 sq. ft.
Utilities
- Water:Community Coop
- Sewer:Community Coop Sewer
Finances and disclosures
- Price:$720,000
- Price per sq. ft.:$293.88
- Tax amount:$1,716 (2024)
New listings near 407 Greystone Lane
- New
 $99,000Active4 beds 2 baths1,512 sq. ft.
$99,000Active4 beds 2 baths1,512 sq. ft.264 Oak Ridge Drive, Sunrise Beach, MO 65079
MLS# 3582945Listed by: EXP REALTY, LLC - New
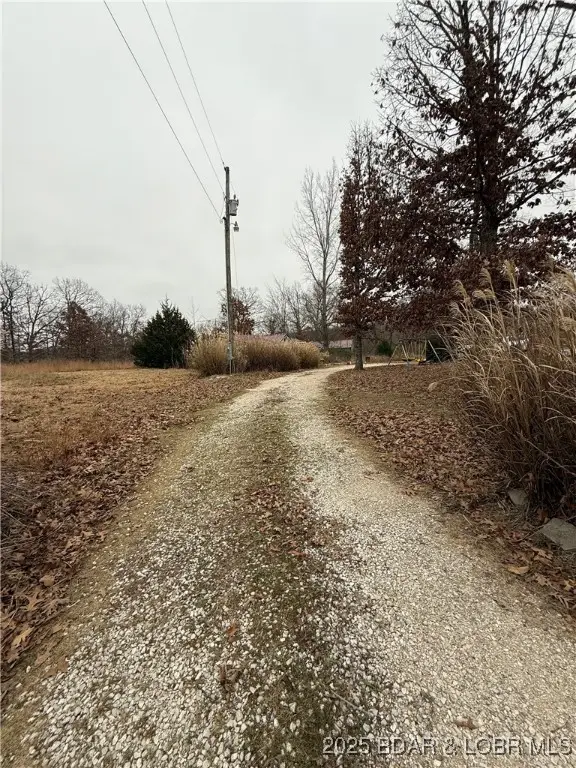 $175,000Active3 beds 2 baths1,290 sq. ft.
$175,000Active3 beds 2 baths1,290 sq. ft.816 American Legion Drive, Sunrise Beach, MO 65079
MLS# 3582948Listed by: UNITED REAL ESTATE KANSAS CITY - New
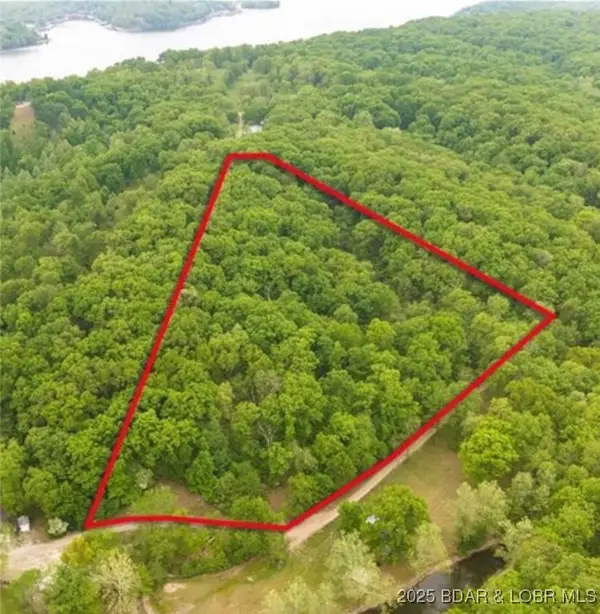 $60,000Active6.7 Acres
$60,000Active6.7 AcresIras Lane, Sunrise Beach, MO 65079
MLS# 3582876Listed by: KELLER WILLIAMS L.O. REALTY - New
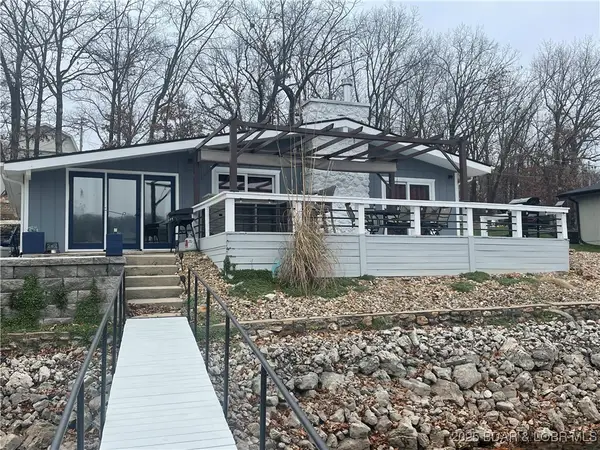 $709,900Active4 beds 3 baths1,344 sq. ft.
$709,900Active4 beds 3 baths1,344 sq. ft.285 Liahona Circle, Sunrise Beach, MO 65079
MLS# 3582943Listed by: LAKE OZARK REAL ESTATE - New
 $3,495,000Active8 beds 6 baths6,000 sq. ft.
$3,495,000Active8 beds 6 baths6,000 sq. ft.32 Quiet Waters Lane, Sunrise Beach, MO 65079
MLS# 3582871Listed by: EXP REALTY, LLC - New
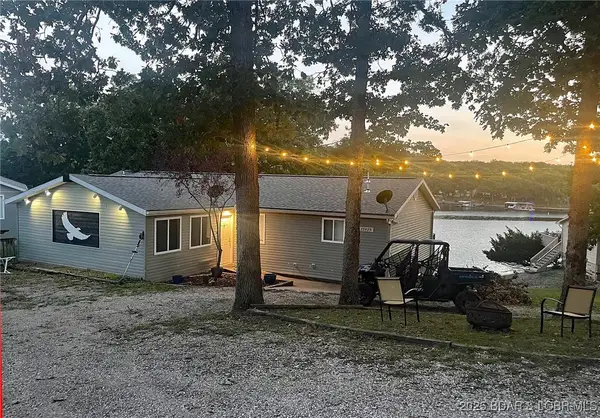 $383,731Active4 beds 2 baths1,708 sq. ft.
$383,731Active4 beds 2 baths1,708 sq. ft.33439 Evanston Road, Sunrise Beach, MO 65079
MLS# 3582918Listed by: LAKE OZARK REAL ESTATE - New
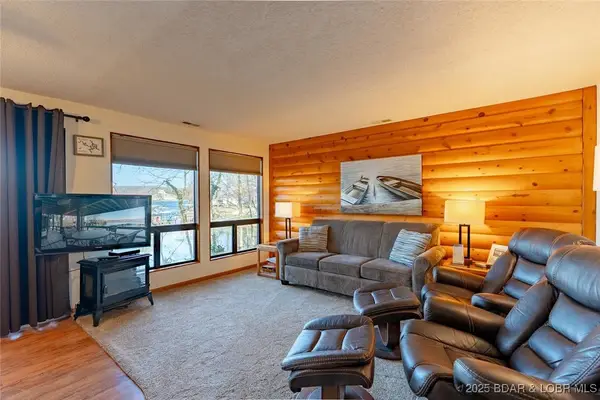 $180,000Active2 beds 2 baths638 sq. ft.
$180,000Active2 beds 2 baths638 sq. ft.178 Lone Oak Point #4, Sunrise Beach, MO 65079
MLS# 3582729Listed by: RE/MAX LAKE OF THE OZARKS - New
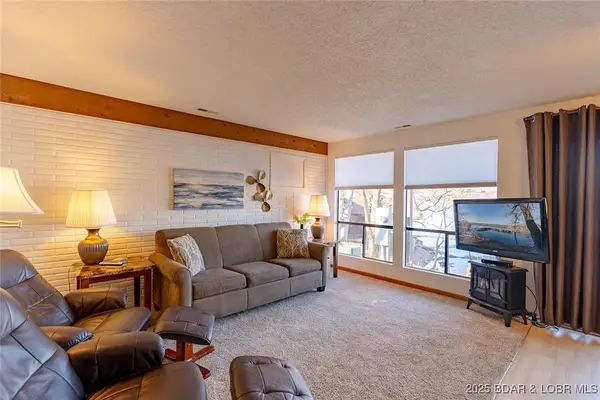 $180,000Active2 beds 2 baths638 sq. ft.
$180,000Active2 beds 2 baths638 sq. ft.178 Lone Oak Point #3, Sunrise Beach, MO 65079
MLS# 3582727Listed by: RE/MAX LAKE OF THE OZARKS - New
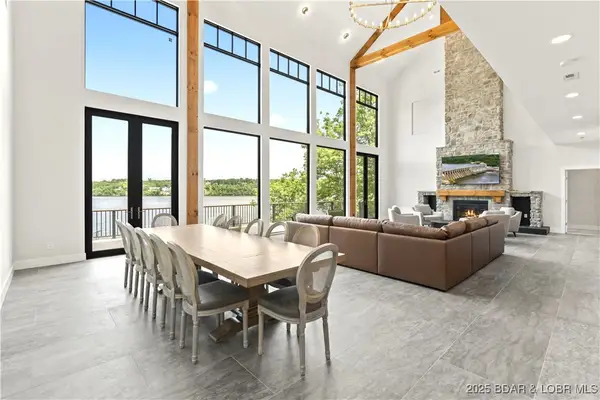 $1,999,000Active7 beds 8 baths5,888 sq. ft.
$1,999,000Active7 beds 8 baths5,888 sq. ft.179 Waterford Terrace, Sunrise Beach, MO 65079
MLS# 3582902Listed by: ALBERS REAL ESTATE ADVISORS - New
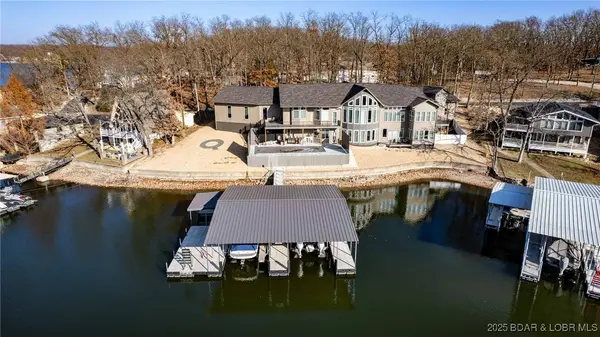 $2,250,000Active5 beds 7 baths7,483 sq. ft.
$2,250,000Active5 beds 7 baths7,483 sq. ft.345 Liahona Circle, Sunrise Beach, MO 65079
MLS# 3582715Listed by: RE/MAX LAKE OF THE OZARKS
