4219 Chelsie Road, Sunrise Beach, MO 65079
Local realty services provided by:Better Homes and Gardens Real Estate Lake Realty
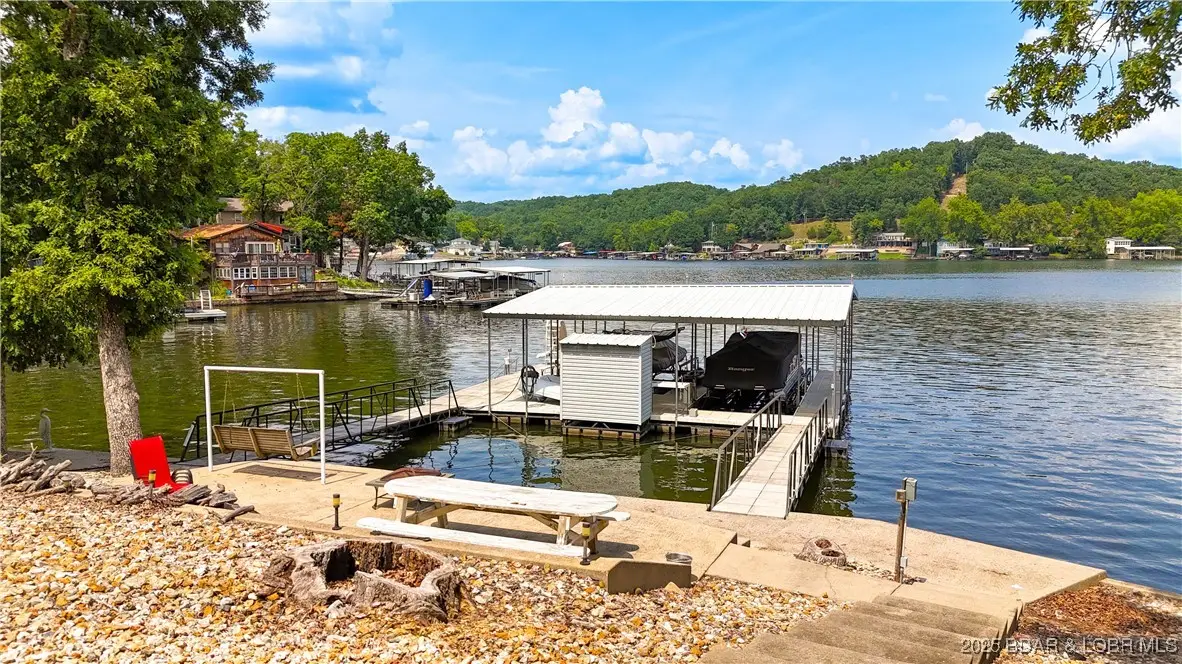
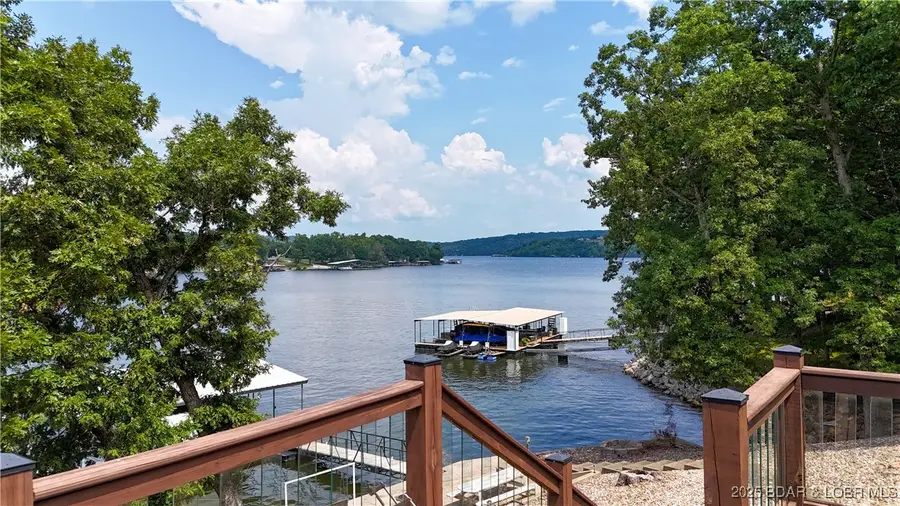
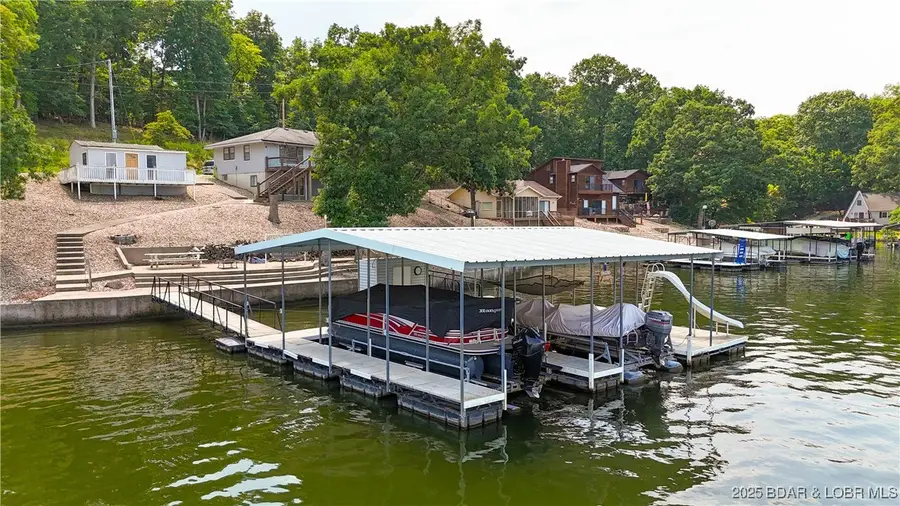
Listed by:tammy scheiter
Office:re/max lake of the ozarks
MLS#:3579685
Source:MO_LOBR
Price summary
- Price:$750,000
- Price per sq. ft.:$327.8
About this home
230 Feet of Lakefront on the 40 MM! Welcome to 4219 Chelsie Rd—your unfussy, fun-first lakefront getaway with big views and room for everyone. With 230 feet of shoreline positioned just inside a cove, you get a front-row seat to the best of Lake of the Ozarks. This 5-bedroom home (3 conforming + 2 non-conforming) features two separate living areas, making it easy to host family, friends, and weekend guests. Step outside to a large lakeside patio and a newer deck (2021), ideal for entertaining. Desert-style landscaping means no yardwork—just more time to enjoy the lake. The 25x30 detached garage offers secure indoor parking for vehicles and plenty of space for lake toys and gear. A spacious driveway provides ample parking for guests. The heavy-duty concrete 2-well dock is built for lake days and main channel views. Need more space? A 418 sq ft lakeside cabin is ready for someone with vision—a great opportunity for a future bunkhouse, hobby space, or man cave. This is low-maintenance lake living where fun takes the front seat. Bonus cabin sold as-is.
Contact an agent
Home facts
- Year built:1983
- Listing Id #:3579685
- Added:5 day(s) ago
- Updated:August 11, 2025 at 09:04 PM
Rooms and interior
- Bedrooms:5
- Total bathrooms:2
- Full bathrooms:2
- Living area:2,288 sq. ft.
Heating and cooling
- Cooling:Central Air
- Heating:Electric, Forced Air
Structure and exterior
- Roof:Architectural, Shingle
- Year built:1983
- Building area:2,288 sq. ft.
Utilities
- Water:Private, Private Well
- Sewer:Aerobic Septic
Finances and disclosures
- Price:$750,000
- Price per sq. ft.:$327.8
- Tax amount:$1,940 (2024)
New listings near 4219 Chelsie Road
- New
 $439,000Active4 beds 3 baths1,950 sq. ft.
$439,000Active4 beds 3 baths1,950 sq. ft.70 Sunrise Ridge Drive #633, Sunrise Beach, MO 65079
MLS# 3579767Listed by: NETTWORK GLOBAL - New
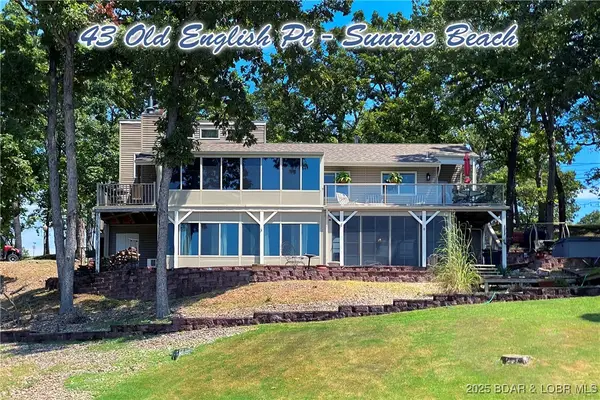 $825,000Active3 beds 3 baths2,800 sq. ft.
$825,000Active3 beds 3 baths2,800 sq. ft.43 Old English Point, Sunrise Beach, MO 65079
MLS# 3579799Listed by: RE/MAX LAKE OF THE OZARKS - New
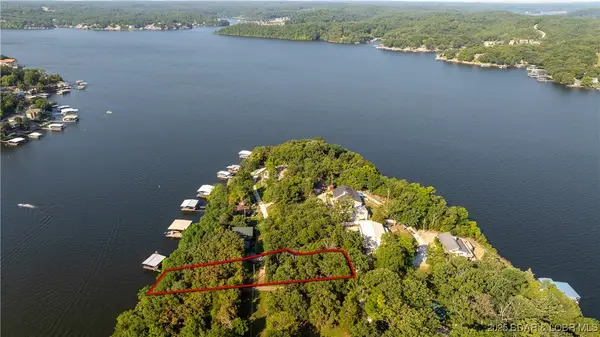 $489,000Active0 Acres
$489,000Active0 AcresTBD Tomahawk Drive, Sunrise Beach, MO 65079
MLS# 3579597Listed by: RE/MAX LAKE OF THE OZARKS 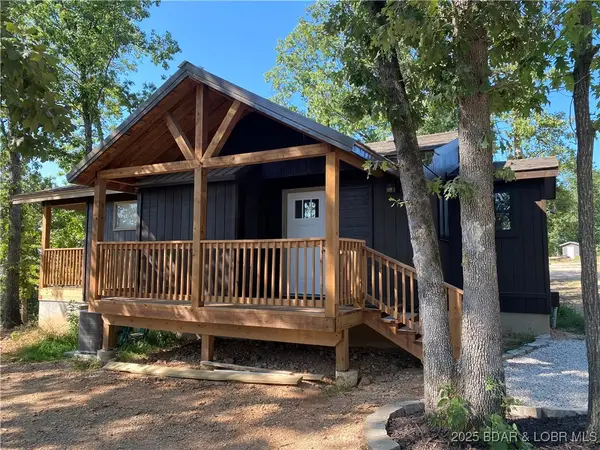 $225,000Active3 beds 2 baths1,000 sq. ft.
$225,000Active3 beds 2 baths1,000 sq. ft.2567 Highway Tt Highway S, Sunrise Beach, MO 65079
MLS# 3578966Listed by: JACOB S. DRAKE-BROKER- New
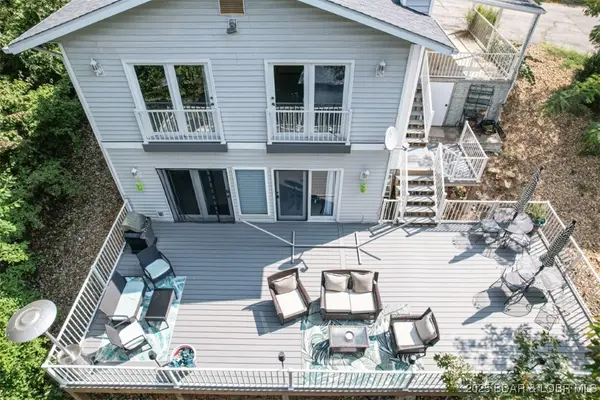 $329,000Active3 beds 2 baths1,200 sq. ft.
$329,000Active3 beds 2 baths1,200 sq. ft.314 Shawnee Road, Sunrise Beach, MO 65079
MLS# 3579567Listed by: BHHS LAKE OZARK REALTY - New
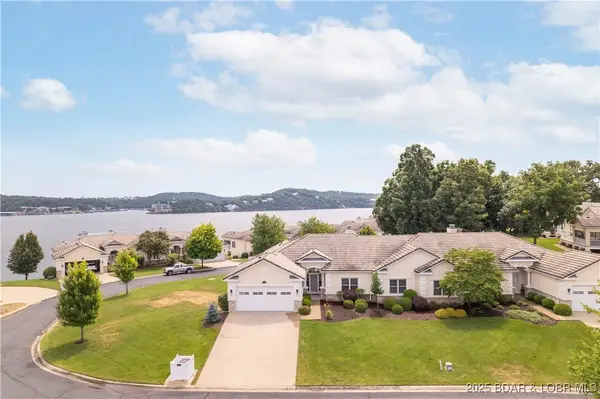 $525,000Active3 beds 3 baths2,011 sq. ft.
$525,000Active3 beds 3 baths2,011 sq. ft.261 Bello Point Lane, Sunrise Beach, MO 65079
MLS# 3579628Listed by: ALBERS REAL ESTATE ADVISORS - New
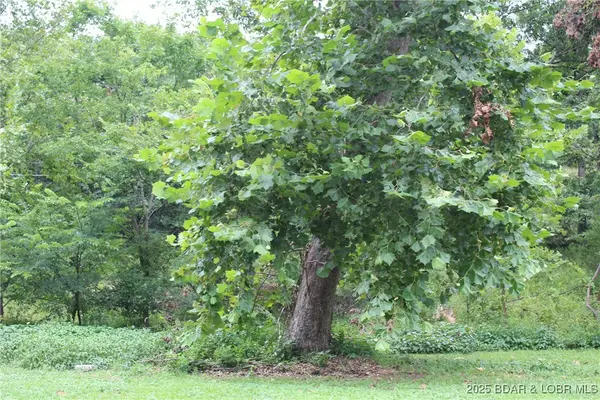 $20,900Active0 Acres
$20,900Active0 AcresTBD Pinkie Lane, Sunrise Beach, MO 65079
MLS# 3579673Listed by: WEICHERT, REALTORS - LAURIE REALTY - New
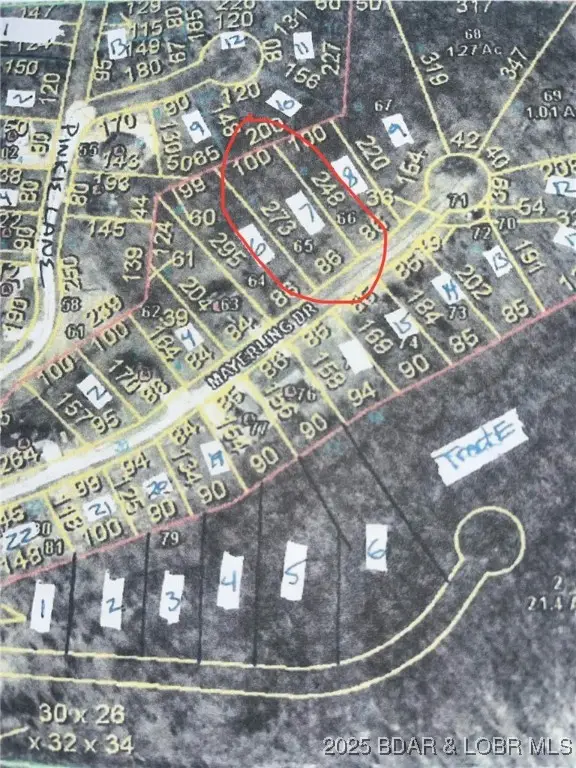 $19,900Active0 Acres
$19,900Active0 AcresLot 7 Mayerling Drive, Sunrise Beach, MO 65079-7819
MLS# 3579688Listed by: WEICHERT, REALTORS - LAURIE REALTY - New
 $199,000Active2 beds 1 baths640 sq. ft.
$199,000Active2 beds 1 baths640 sq. ft.64 Whiterock Lane, Sunrise Beach, MO 65079
MLS# 3579665Listed by: REECENICHOLS OF THE LAKE LLC
