54 Whiterock Lane, Sunrise Beach, MO 65079
Local realty services provided by:Better Homes and Gardens Real Estate Lake Realty
54 Whiterock Lane,Sunrise Beach, MO 65079
$250,000
- 2 Beds
- 1 Baths
- 624 sq. ft.
- Single family
- Active
Listed by: josie mantle, josie mantle
Office: re/max lake of the ozarks
MLS#:3578898
Source:MO_LOBR
Price summary
- Price:$250,000
- Price per sq. ft.:$267.09
- Monthly HOA dues:$33.33
About this home
In Sunrise Beach @ the 34 Mile Marker by Hurricane Deck Bridge. VERY REASONABLE Lake Home or Retirement Home. Almost Fully Remodeled & so Tastefully Done w/ 624 SqFt, 2Bed/ 1Bath, 2nd Tier Lake View/Lake Access Home w/Boat Slip in Comm’ty Dock. 10 Min to both Camdenton & Laurie. Ideal for yr-round living or 2nd Home. What a FUN Lake Location. Very Few Min’s to Captain Rons, Bulldogs, Bear Bottoms, Branding Iron, Groceries, Hardware, Banks, Marinas, Boat Rentals, etc. Mostly FURNISHED. Remodeled between 2023-2025 w/ NEW: Roof/Gutters, Flooring, Interior, Deck Additions, Paint in & Out, Blinds, Most Windows, Electric, Plumbing PEC water lines, Doors,(KITCHEN: Cabinets, Counter, Back Splash & Appliances), GFCI Elec Outlets, 2 Washer Dryer Hookups, Full Bathrm w/ Heated Floors & Full Body Shower System, Lights & Ceiling Fans. Well Insulated. Attic Fan. Firepit. Forms & Rock in Place for a New Garage. Walk or Drive to Boat Dock w/ 10x21 Slip w/ Lift. Fun Lk View Decks, Firepit Area, Dry Basement for Storage/Wkshop. Friendly Neighborhood. Prk’g for 8. Fenced Dog Park. Priv Septic & Community Well. $400/yr HOA Fees. Rentals Allowed. MUST SEE -- EXTRA FEATURE SHEET for lots of add’l Info.
Contact an agent
Home facts
- Listing ID #:3578898
- Added:125 day(s) ago
- Updated:November 13, 2025 at 08:37 PM
Rooms and interior
- Bedrooms:2
- Total bathrooms:1
- Full bathrooms:1
- Living area:624 sq. ft.
Heating and cooling
- Cooling:Attic Fan, Wall Unit, Wall Window Units
- Heating:Baseboard, Combination
Structure and exterior
- Roof:Composition
- Building area:624 sq. ft.
Utilities
- Water:Community Coop
- Sewer:Septic Tank
Finances and disclosures
- Price:$250,000
- Price per sq. ft.:$267.09
- Tax amount:$353 (2024)
New listings near 54 Whiterock Lane
- New
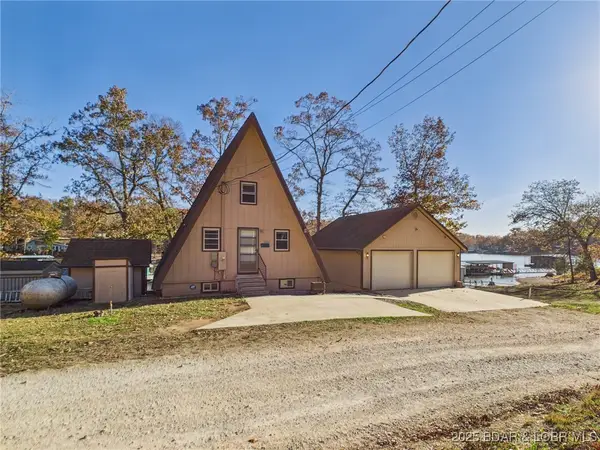 $459,500Active2 beds 2 baths1,776 sq. ft.
$459,500Active2 beds 2 baths1,776 sq. ft.722 Lehman Lane, Sunrise Beach, MO 65079
MLS# 3582541Listed by: WEICHERT, REALTORS - LAURIE REALTY - New
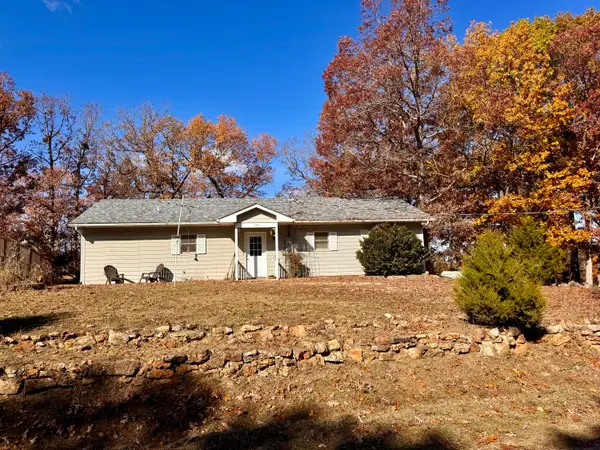 $249,000Active3 beds 2 baths1,324 sq. ft.
$249,000Active3 beds 2 baths1,324 sq. ft.293 Cinnamon Ridge Drive, Sunrise Beach, MO 65079
MLS# 60309607Listed by: THE FIRM REAL ESTATE, LLC - New
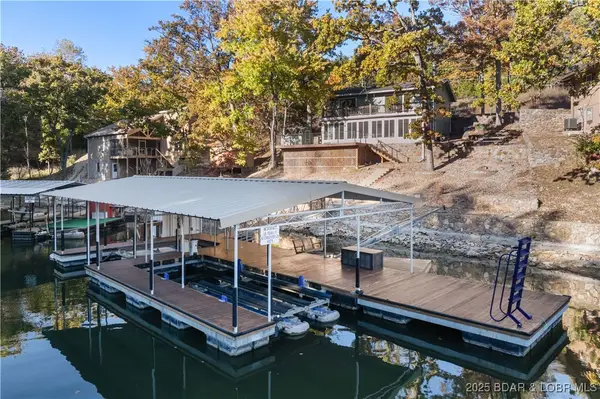 $499,900Active3 beds 2 baths2,000 sq. ft.
$499,900Active3 beds 2 baths2,000 sq. ft.62 Crestview Lane, Sunrise Beach, MO 65079
MLS# 3582401Listed by: OZARK REALTY - Open Sat, 11am to 3pmNew
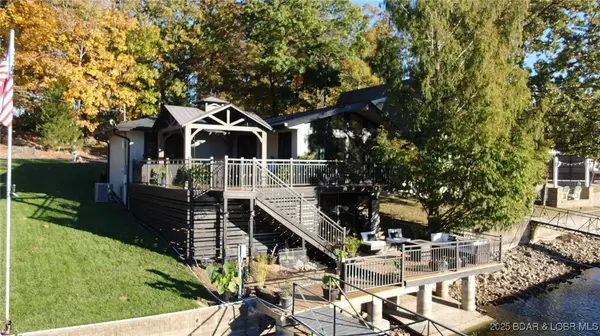 $775,000Active2 beds 1 baths1,240 sq. ft.
$775,000Active2 beds 1 baths1,240 sq. ft.315 Liahona Circle, Sunrise Beach, MO 65079
MLS# 3582405Listed by: LAKE OZARK REAL ESTATE - New
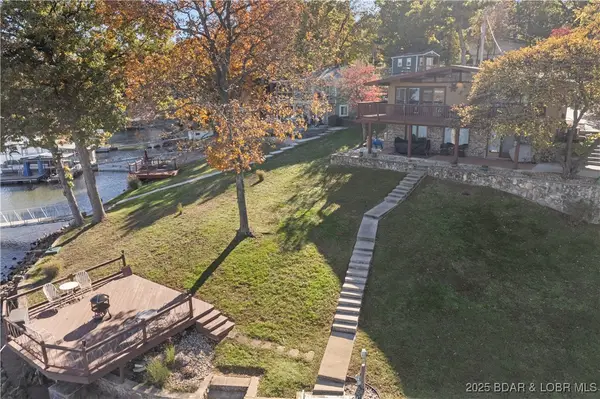 $698,500Active3 beds 3 baths1,944 sq. ft.
$698,500Active3 beds 3 baths1,944 sq. ft.74 Bald Eagle Road, Sunrise Beach, MO 65079
MLS# 3582342Listed by: OZARK REALTY - New
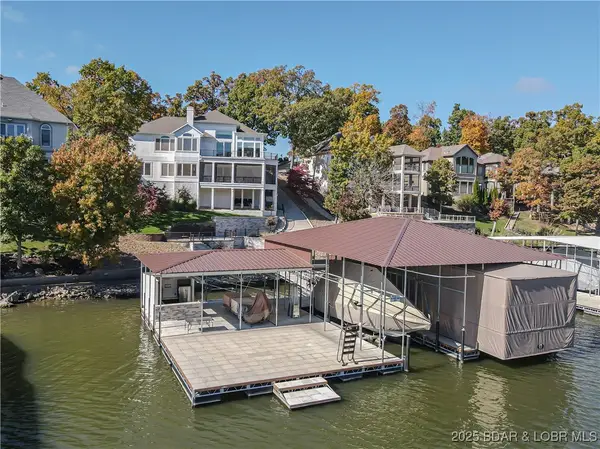 $2,350,000Active5 beds 5 baths4,852 sq. ft.
$2,350,000Active5 beds 5 baths4,852 sq. ft.596 Forestridge Lane, Sunrise Beach, MO 65079
MLS# 3582360Listed by: BHHS LAKE OZARK REALTY - New
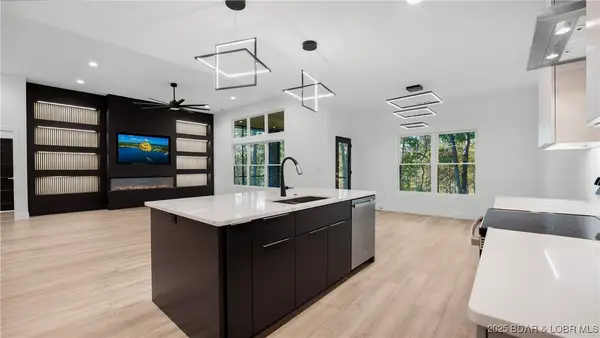 $630,000Active3 beds 3 baths2,117 sq. ft.
$630,000Active3 beds 3 baths2,117 sq. ft.831 Spring Creek Drive, Sunrise Beach, MO 65079
MLS# 3582395Listed by: KELLER WILLIAMS L.O. REALTY - New
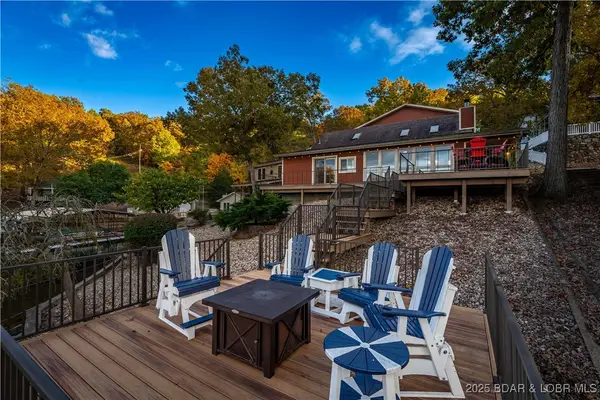 $775,000Active3 beds 3 baths2,032 sq. ft.
$775,000Active3 beds 3 baths2,032 sq. ft.144 Oak Manor Circle, Sunrise Beach, MO 65079
MLS# 3581278Listed by: RE/MAX LAKE OF THE OZARKS - New
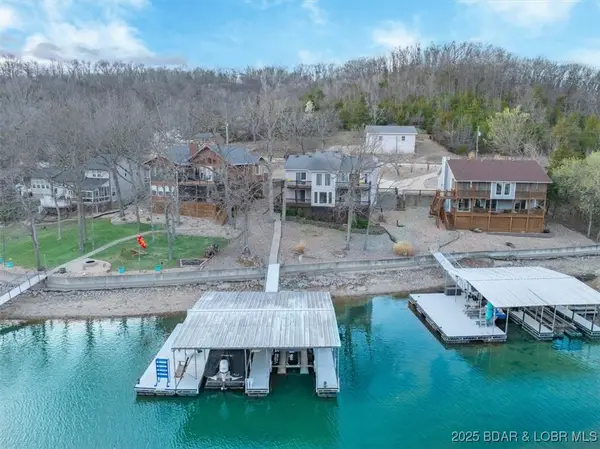 $659,900Active3 beds 3 baths2,236 sq. ft.
$659,900Active3 beds 3 baths2,236 sq. ft.632 Jet Ski Drive, Sunrise Beach, MO 65079
MLS# 3582396Listed by: OZARK REALTY - New
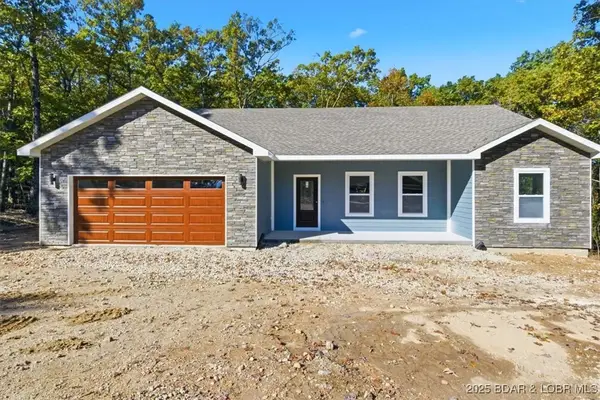 $439,000Active3 beds 2 baths1,673 sq. ft.
$439,000Active3 beds 2 baths1,673 sq. ft.85 Fox Run Road, Sunrise Beach, MO 65079
MLS# 3582345Listed by: EXP REALTY, LLC
