81 Forest Trace, Sunrise Beach, MO 65079
Local realty services provided by:Better Homes and Gardens Real Estate Lake Realty
Listed by: jeffrey d krantz, susan ebling p.c.
Office: re/max lake of the ozarks
MLS#:3580755
Source:MO_LOBR
Price summary
- Price:$4,750,000
- Price per sq. ft.:$913.46
- Monthly HOA dues:$138.33
About this home
Experience lakefront luxury at its finest in one of the most exclusive subdivisions at Lake of the Ozarks. This 5,200 sq. ft. masterpiece is perfectly positioned on 1.3 acres with 118 ft of pristine shoreline, offering both privacy (adjoining 1 acre parcel w/191 ft lakefront also avail. MLS#3580941) and panoramic lake views. Professionally decorated with high-end furniture and custom finishes throughout, every detail reflects refined craftsmanship and modern elegance. The open-concept design showcases soaring ceilings, designer lighting, and walls of glass that invite the outdoors in. Step outside to your own resort-style oasis featuring a massive heated & chilled lakeside pool, custom stone gas firepit, and sprawling entertaining decks. A gated driveway, lush landscaping w/custom lighting, and golf cart path to the private dock complete this incredible lakefront retreat. From the breathtaking main-level suite to the timeless architectural touches, this home delivers the ultimate in style, sophistication, and lakeside living—an unmatched opportunity in the heart of the Ozarks’ most prestigious community.
Contact an agent
Home facts
- Year built:2022
- Listing ID #:3580755
- Added:61 day(s) ago
- Updated:November 15, 2025 at 05:21 PM
Rooms and interior
- Bedrooms:5
- Total bathrooms:7
- Full bathrooms:5
- Half bathrooms:2
- Living area:5,200 sq. ft.
Heating and cooling
- Cooling:Central Air
- Heating:Electric, Forced Air, Heat Pump
Structure and exterior
- Roof:Architectural, Shingle
- Year built:2022
- Building area:5,200 sq. ft.
- Lot area:1.27 Acres
Utilities
- Water:Community Coop
- Sewer:Community Coop Sewer
Finances and disclosures
- Price:$4,750,000
- Price per sq. ft.:$913.46
- Tax amount:$9,898 (2024)
New listings near 81 Forest Trace
- New
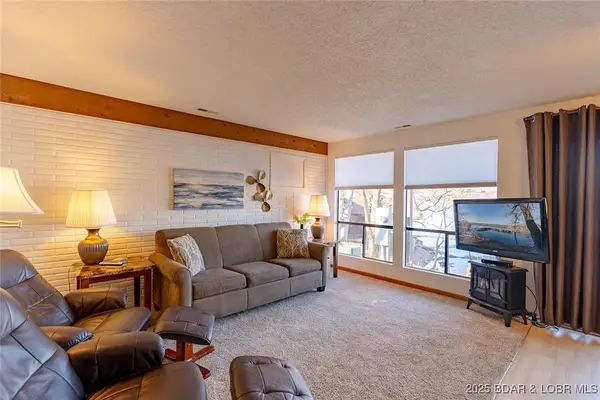 $180,000Active2 beds 2 baths638 sq. ft.
$180,000Active2 beds 2 baths638 sq. ft.178 Lone Oak Point #3, Sunrise Beach, MO 65079
MLS# 3582727Listed by: RE/MAX LAKE OF THE OZARKS - New
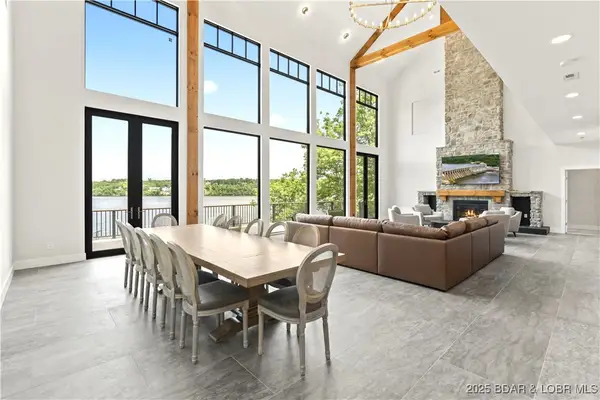 $1,999,000Active7 beds 8 baths5,888 sq. ft.
$1,999,000Active7 beds 8 baths5,888 sq. ft.179 Waterford Terrace, Sunrise Beach, MO 65079
MLS# 3582902Listed by: ALBERS REAL ESTATE ADVISORS - New
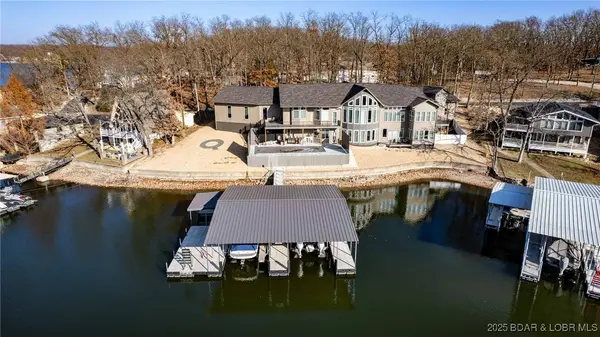 $2,250,000Active5 beds 7 baths7,483 sq. ft.
$2,250,000Active5 beds 7 baths7,483 sq. ft.345 Liahona Circle, Sunrise Beach, MO 65079
MLS# 3582715Listed by: RE/MAX LAKE OF THE OZARKS - New
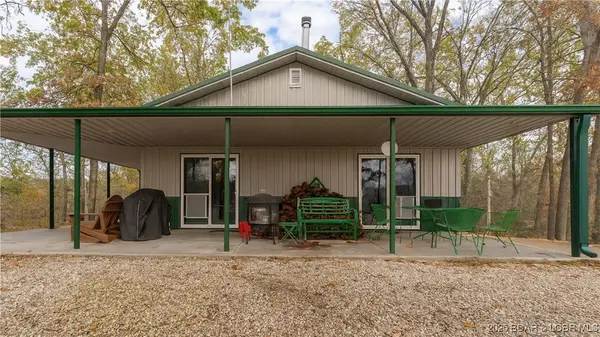 $535,000Active2 beds 3 baths1,500 sq. ft.
$535,000Active2 beds 3 baths1,500 sq. ft.412 Fallen Oak Circle, Sunrise Beach, MO 65079
MLS# 3582863Listed by: KELLER WILLIAMS L O REALTY/WEST - New
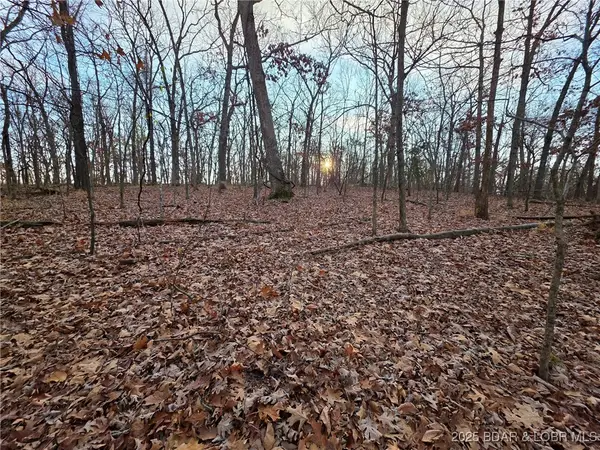 $21,500Active0 Acres
$21,500Active0 AcresTBD Lot 887 Muirfield Drive, Sunrise Beach, MO 65079
MLS# 3582828Listed by: KELLER WILLIAMS L.O. REALTY - New
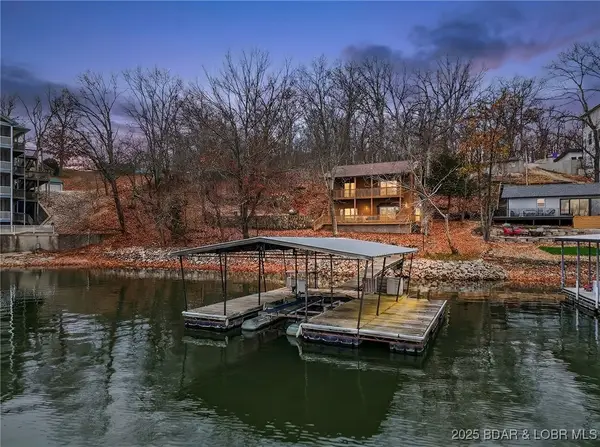 $699,000Active3 beds 2 baths1,920 sq. ft.
$699,000Active3 beds 2 baths1,920 sq. ft.365 Seminole Road, Sunrise Beach, MO 65079
MLS# 3582832Listed by: LUETKEHAUS PROPERTIES, INC - New
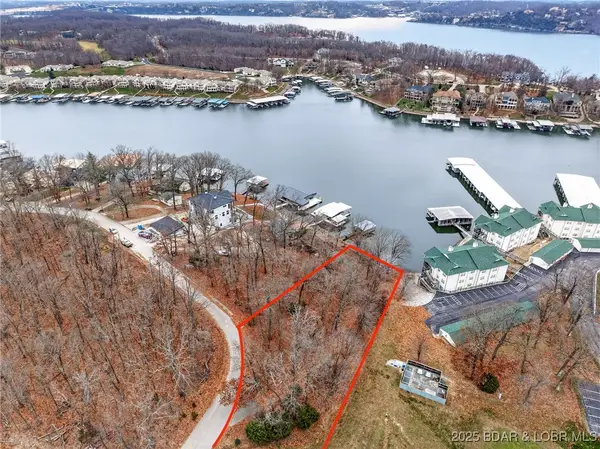 $399,000Active1.2 Acres
$399,000Active1.2 AcresSeminole Road, Sunrise Beach, MO 65079
MLS# 3582819Listed by: LUETKEHAUS PROPERTIES, INC - New
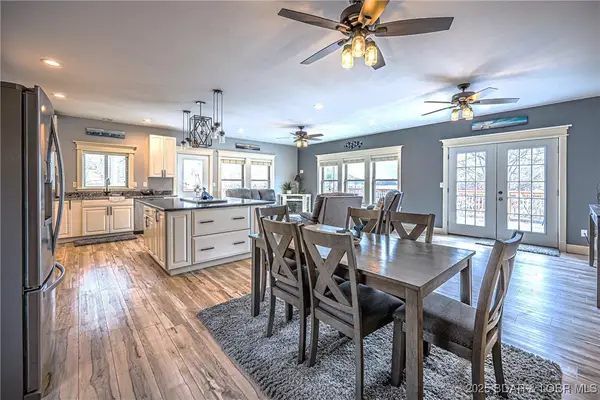 $645,000Active3 beds 3 baths2,785 sq. ft.
$645,000Active3 beds 3 baths2,785 sq. ft.401 Putt N Bay Drive, Sunrise Beach, MO 65079
MLS# 3582823Listed by: RE/MAX LAKE OF THE OZARKS - New
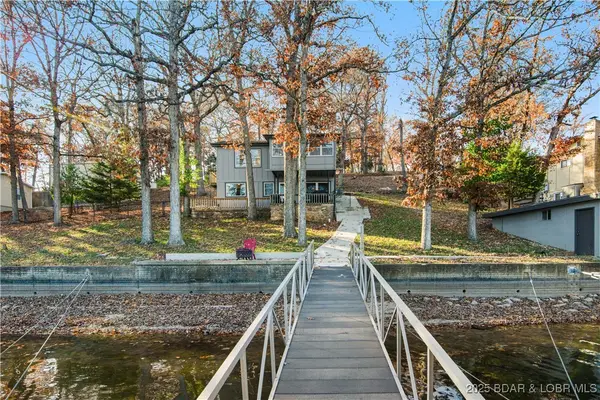 $574,900Active3 beds 2 baths1,416 sq. ft.
$574,900Active3 beds 2 baths1,416 sq. ft.142 Elm Lane, Sunrise Beach, MO 65079
MLS# 3582803Listed by: BHHS LAKE OZARK REALTY - New
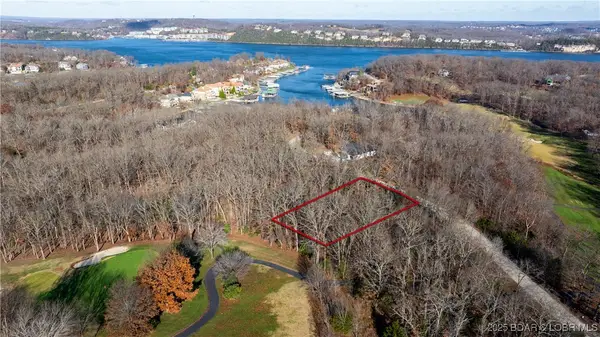 $60,000Active0 Acres
$60,000Active0 AcresLOT 769A Muirfield Drive, Sunrise Beach, MO 65079
MLS# 3582807Listed by: RE/MAX LAKE OF THE OZARKS
