919 S Locust Street, Sweet Springs, MO 65351
Local realty services provided by:Better Homes and Gardens Real Estate Kansas City Homes
919 S Locust Street,Sweet Springs, MO 65351
$210,000
- 2 Beds
- 2 Baths
- 1,200 sq. ft.
- Single family
- Active
Listed by: deann weber
Office: reecenichols - lees summit
MLS#:2564544
Source:MOKS_HL
Price summary
- Price:$210,000
- Price per sq. ft.:$175
About this home
Welcome to this charming ranch-style home offering comfort and versatility! Featuring 2 bedrooms and a full bath on the main floor, this home has a warm, inviting layout with a spacious living area perfect for gatherings. The kitchen offers ample cabinet space, pantry area and a convenient layout for daily living.
Downstairs, you’ll find a finished basement with a nonconforming third bedroom and an additional bathroom, ideal for guests, a home office, or a hobby space.
Enjoy the flexibility of both an attached single-car garage and a detached single-car garage, providing plenty of parking and storage for tools or recreational gear. The backyard offers a great space for gardening or relaxing on the cozy covered patio as you take in the peaceful views of the woods and farmland that creates the perfect spot.
Don’t miss the opportunity to own this practical and welcoming ranch home, perfect for anyone looking to add their personal touch while enjoying the benefits of a ranch style living space. Give me a call to schedule your showing.
Contact an agent
Home facts
- Year built:1971
- Listing ID #:2564544
- Added:103 day(s) ago
- Updated:November 11, 2025 at 02:47 AM
Rooms and interior
- Bedrooms:2
- Total bathrooms:2
- Full bathrooms:2
- Living area:1,200 sq. ft.
Heating and cooling
- Cooling:Electric
- Heating:Natural Gas
Structure and exterior
- Roof:Composition
- Year built:1971
- Building area:1,200 sq. ft.
Utilities
- Water:City/Public
- Sewer:Public Sewer
Finances and disclosures
- Price:$210,000
- Price per sq. ft.:$175
New listings near 919 S Locust Street
- New
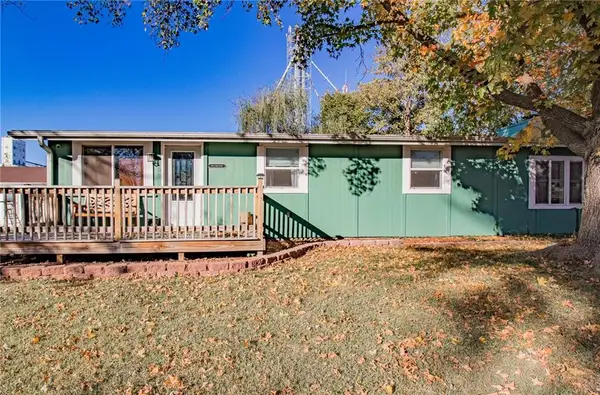 $200,000Active3 beds 2 baths1,561 sq. ft.
$200,000Active3 beds 2 baths1,561 sq. ft.115 W Marshall Street, Sweet Springs, MO 65351
MLS# 2585329Listed by: 1ST CLASS REAL ESTATE KC - New
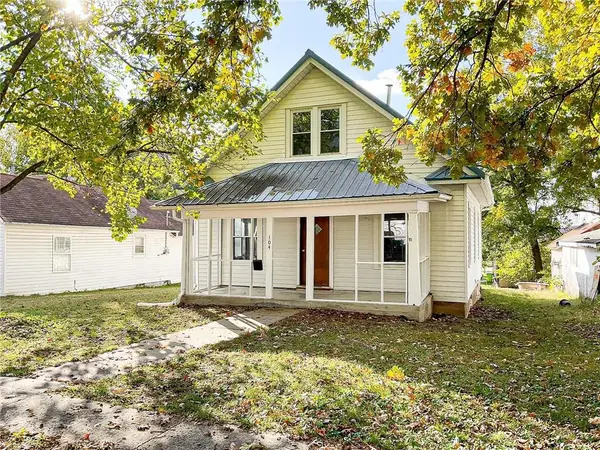 $119,000Active3 beds 1 baths1,365 sq. ft.
$119,000Active3 beds 1 baths1,365 sq. ft.104 S Elm Street, Sweet Springs, MO 65351
MLS# 2585101Listed by: THEHOMESTOUR.COM 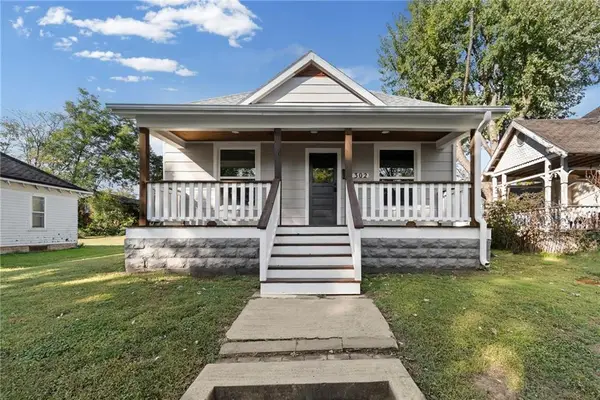 $175,000Active2 beds 2 baths1,143 sq. ft.
$175,000Active2 beds 2 baths1,143 sq. ft.302 S Elm Street, Sweet Springs, MO 65351
MLS# 2583575Listed by: GRIT REAL ESTATE LLC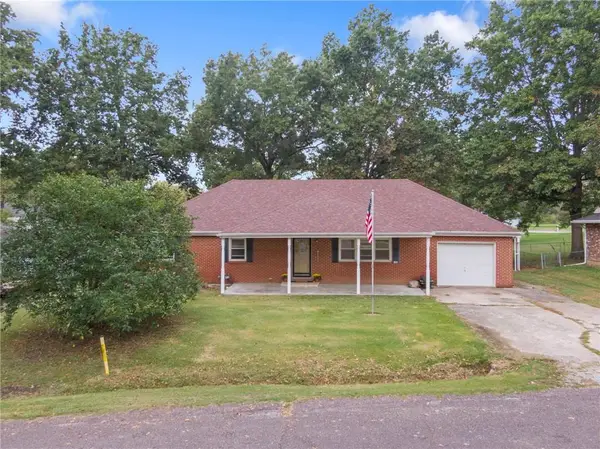 $225,000Active3 beds 2 baths1,800 sq. ft.
$225,000Active3 beds 2 baths1,800 sq. ft.108 S Maple Street, Sweet Springs, MO 65351
MLS# 2578605Listed by: REECENICHOLS - LEES SUMMIT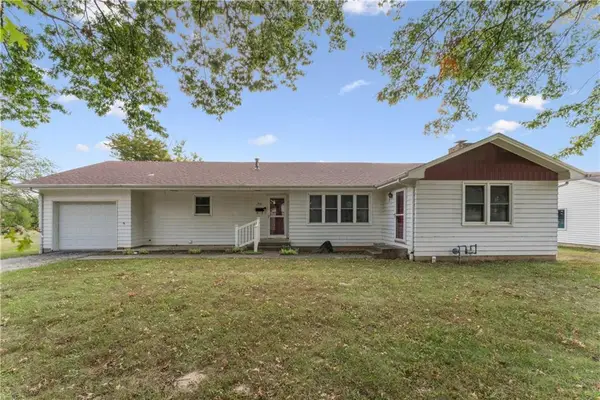 $325,000Active2 beds 3 baths1,791 sq. ft.
$325,000Active2 beds 3 baths1,791 sq. ft.915 S Locust Street, Sweet Springs, MO 65351
MLS# 2578691Listed by: HOMESTEAD 3 REALTY $335,000Pending4 beds 3 baths2,800 sq. ft.
$335,000Pending4 beds 3 baths2,800 sq. ft.909 S Locust Street, Sweet Springs, MO 65351
MLS# 2575456Listed by: HOMESTEAD 3 REALTY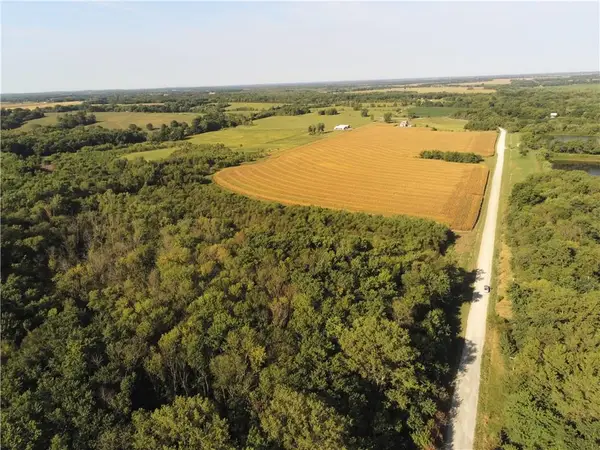 $485,000Active0 Acres
$485,000Active0 Acres11000 Berry Bridge Avenue, Sweet Springs, MO 65351
MLS# 2574467Listed by: RE/MAX CENTRAL $695,000Active-- beds -- baths
$695,000Active-- beds -- baths114 Locust Street, Sweet Springs, MO 65351
MLS# 2567940Listed by: REECENICHOLS - LEES SUMMIT $335,000Active3 beds 1 baths1,742 sq. ft.
$335,000Active3 beds 1 baths1,742 sq. ft.12189 119th Road, Sweet Springs, MO 65351
MLS# 2562875Listed by: REECENICHOLS - LEES SUMMIT
