948 County Road 318, Tecumseh, MO 65760
Local realty services provided by:Better Homes and Gardens Real Estate Southwest Group
Listed by:john elkins
Office:murney associates - primrose
MLS#:60285789
Source:MO_GSBOR
948 County Road 318,Tecumseh, MO 65760
$389,900
- 4 Beds
- 2 Baths
- 2,488 sq. ft.
- Single family
- Active
Price summary
- Price:$389,900
- Price per sq. ft.:$139.1
About this home
Experience the tranquility of riverside living at its finest in Tecumseh, MO, where the gentle flow of the North Fork River creates a serene backdrop for daily relaxation. Nestled on ~.6 acres, this charming 4-bedroom, 2-bathroom residence offers captivating views overlooking the renowned Dawt Mill Resort. The original mill dating back to 1866. The addition of a delightful loft dubbed the 'Eagles Nest' adds to the appeal, providing a cozy retreat for kids or grandkids. Upon entering, discover a spacious two-story layout featuring two expansive living areas, perfect for hosting guests or unwinding in comfort. The well-appointed kitchen boasts an inviting eating bar and three sets of sliding glass doors, seamlessly blending indoor and outdoor living. This property offers both personal enjoyment and investment potential, ideal for an enchanting Airbnb retreat. With a durable metal roof and low-maintenance vinyl siding, you can spend more time enjoying the beauty of the Ozarks. Convenience meets practicality with a one-car attached garage featuring a convenient shower, perfect for rinsing off after a day of adventure on the river. Two detached carports provide ample space for storing boats, vehicles, or an RV, catering to all your recreational needs. For the hobbyist or craftsman, a dedicated woodworking shop awaits, offering endless opportunities for creative pursuits and DIY projects. Don't miss out on the opportunity to make this riverside sanctuary your own, where everyday life feels like a vacation surrounded by the tranquility of nature. Schedule your viewing today and let the peacefulness of the North Fork River welcome you home.
Contact an agent
Home facts
- Year built:1995
- Listing ID #:60285789
- Added:249 day(s) ago
- Updated:October 01, 2025 at 02:57 PM
Rooms and interior
- Bedrooms:4
- Total bathrooms:2
- Full bathrooms:2
- Living area:2,488 sq. ft.
Heating and cooling
- Cooling:Attic Fan, Ceiling Fan(s), Central Air, Heat Pump
- Heating:Central, Forced Air
Structure and exterior
- Year built:1995
- Building area:2,488 sq. ft.
- Lot area:0.6 Acres
Schools
- High school:Gainesville
- Middle school:Gainesville
- Elementary school:Gainesville
Utilities
- Sewer:Septic Tank
Finances and disclosures
- Price:$389,900
- Price per sq. ft.:$139.1
- Tax amount:$492 (2022)
New listings near 948 County Road 318
- New
 $540,000Active190 Acres
$540,000Active190 Acres000 County Road 330, Gainesville, MO 65655
MLS# 60305395Listed by: PEGLAR REAL ESTATE GROUP - New
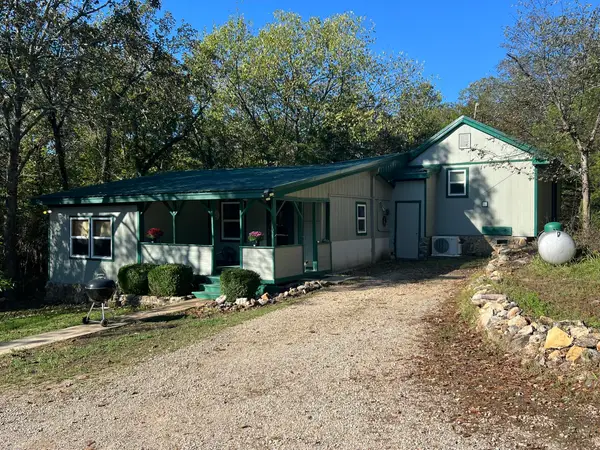 $399,900Active3 beds 2 baths1,506 sq. ft.
$399,900Active3 beds 2 baths1,506 sq. ft.112 Corbin Valley, Tecumseh, MO 65760
MLS# 60305917Listed by: MONARK REALTY  $799,900Active3 beds 3 baths2,576 sq. ft.
$799,900Active3 beds 3 baths2,576 sq. ft.1201 County Road 555b, Tecumseh, MO 65760
MLS# 60304030Listed by: KELLER WILLIAMS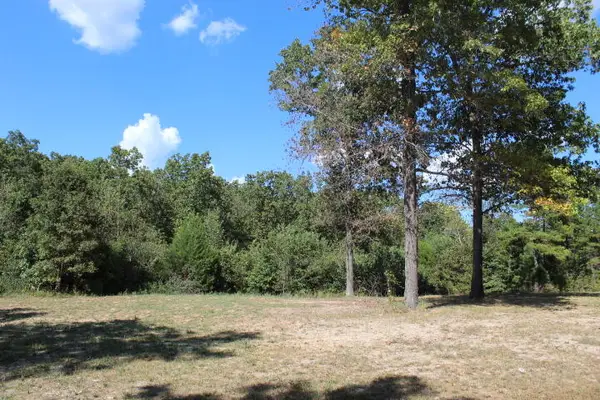 $65,000Active7.5 Acres
$65,000Active7.5 Acres88 Chestnut Lane, Tecumseh, MO 65760
MLS# 60303888Listed by: SIERRA OZARK CORPORATION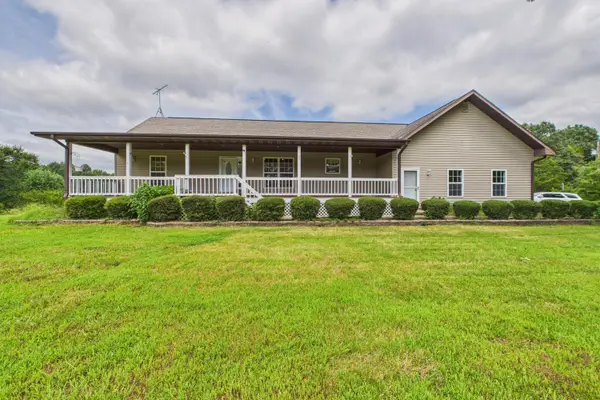 $429,000Active3 beds 3 baths2,860 sq. ft.
$429,000Active3 beds 3 baths2,860 sq. ft.77 Gaddy Lane, Tecumseh, MO 65760
MLS# 60302242Listed by: PEGLAR REAL ESTATE GROUP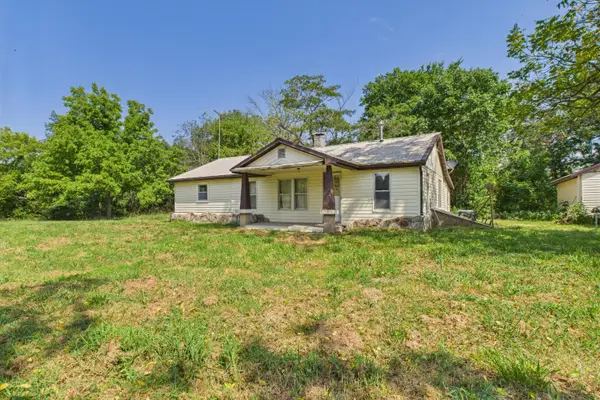 $264,000Active4 beds 1 baths1,250 sq. ft.
$264,000Active4 beds 1 baths1,250 sq. ft.191 Gaddy Lane, Tecumseh, MO 65760
MLS# 60302251Listed by: PEGLAR REAL ESTATE GROUP $165,000Active2 beds 1 baths1,712 sq. ft.
$165,000Active2 beds 1 baths1,712 sq. ft.11235 State Highway 181, Tecumseh, MO 65760
MLS# 60302141Listed by: UNITED COUNTRY MISSOURI OZARKS REALTY INC.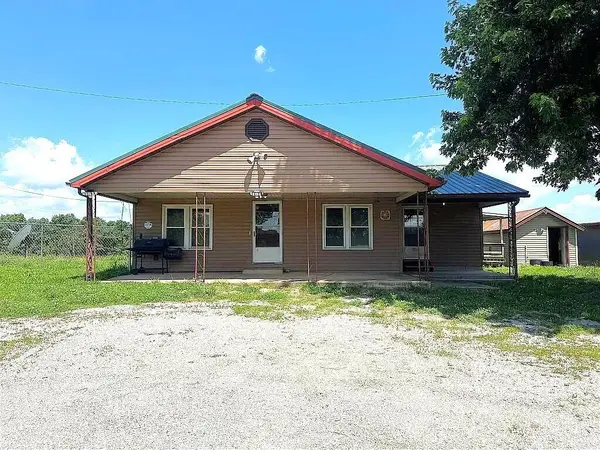 $239,000Active2 beds 1 baths1,712 sq. ft.
$239,000Active2 beds 1 baths1,712 sq. ft.11235 State Highway 181, Tecumseh, MO 65760
MLS# 60302094Listed by: UNITED COUNTRY MISSOURI OZARKS REALTY INC. $400,000Active144 Acres
$400,000Active144 Acres000 Us Highway 160, Dora, MO 65637
MLS# 60301931Listed by: 37 NORTH REALTY - WEST PLAINS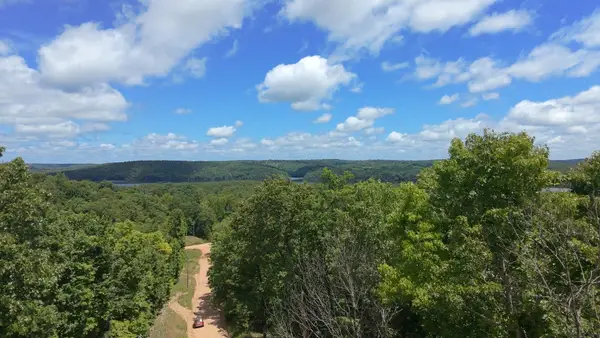 $50,000Active10 Acres
$50,000Active10 Acres000 +/- 10 Acres Cr 556, Tecumseh, MO 65760
MLS# 60296780Listed by: WOLFE REALTY
