7 Devonshire Drive, Theodosia, MO 65761
Local realty services provided by:Better Homes and Gardens Real Estate Southwest Group
Listed by: h k gaulding
Office: sierra ozark corporation
MLS#:60299496
Source:MO_GSBOR
7 Devonshire Drive,Theodosia, MO 65761
$399,000
- 3 Beds
- 3 Baths
- 1,490 sq. ft.
- Single family
- Active
Price summary
- Price:$399,000
- Price per sq. ft.:$207.6
About this home
This 3 bedroom, 3 bath home sits on 6 lots in Country Club Hills, was built in 2019, has 1490 sq. ft. of living space, a 3 car attached garage, a metal roof, lots of privacy, and a fulltime view of Bull Shoals Lake. The 1.5 story home has a master bedroom on each level. The lower master had a sliding patio door going to a covered patio across the entire front of the house and the upstairs master has a sliding patio door leading out to a 16x8 deck. Both masters have fantastic lake views!! An additional bonus room upstairs could be used as an office or become the 4th bedroom (non-conforming). The kitchen does have a pantry and the cathedral ceilings with large wooden beams in the kitchen and living room areas give you that warm lake house feeling. An additional bedroom, a nice utility room, and a full bathroom are on this level as well. Outside, where you will spend the most of your time, is a firepit, a 12x16 storage building, and a 20x20 carport. With a rock lawn, there is no grass to cut and maintenance is very low. Who wants to be at the lake and have to do yard work anyway? Grass belongs on a golf course, which by the way...is just up the road.
Contact an agent
Home facts
- Year built:2019
- Listing ID #:60299496
- Added:215 day(s) ago
- Updated:February 12, 2026 at 09:08 PM
Rooms and interior
- Bedrooms:3
- Total bathrooms:3
- Full bathrooms:3
- Living area:1,490 sq. ft.
Heating and cooling
- Cooling:Ceiling Fan(s), Central Air
- Heating:Central, Heat Pump
Structure and exterior
- Year built:2019
- Building area:1,490 sq. ft.
- Lot area:1.75 Acres
Schools
- High school:Lutie
- Middle school:Lutie
- Elementary school:Lutie
Utilities
- Sewer:Septic Tank
Finances and disclosures
- Price:$399,000
- Price per sq. ft.:$207.6
- Tax amount:$1,038 (2024)
New listings near 7 Devonshire Drive
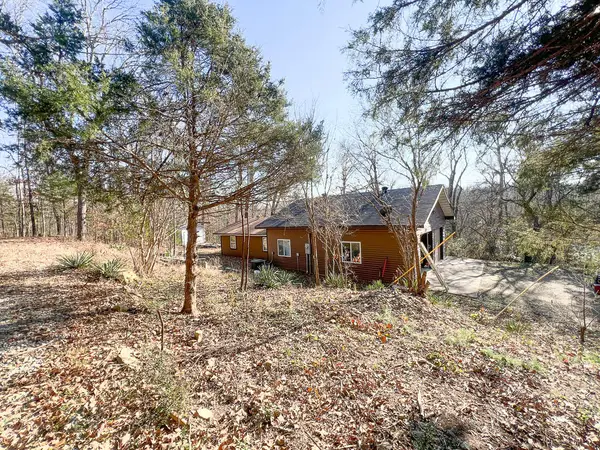 $239,000Active2 beds 2 baths905 sq. ft.
$239,000Active2 beds 2 baths905 sq. ft.61 Allen Drive, Theodosia, MO 65761
MLS# 60311396Listed by: OZARK COUNTY REALTY LLC $4,000Active0.26 Acres
$4,000Active0.26 Acres000 Hh Block 4 Lot 3 Lane, Theodosia, MO 65761
MLS# 60309488Listed by: UNITED COUNTRY MISSOURI OZARKS REALTY INC.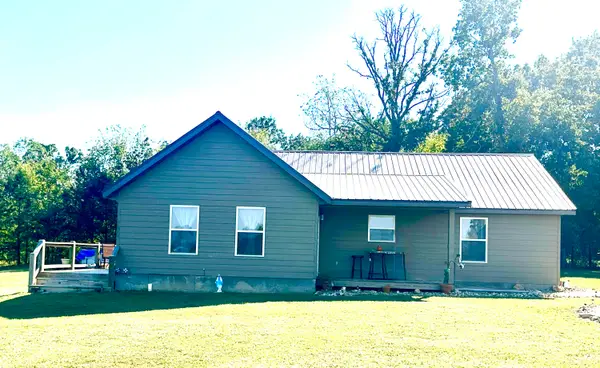 $279,900Pending3 beds 2 baths1,540 sq. ft.
$279,900Pending3 beds 2 baths1,540 sq. ft.458 County Road 639, Theodosia, MO 65761
MLS# 60307491Listed by: OZARK MOUNTAIN REALTY GROUP, LLC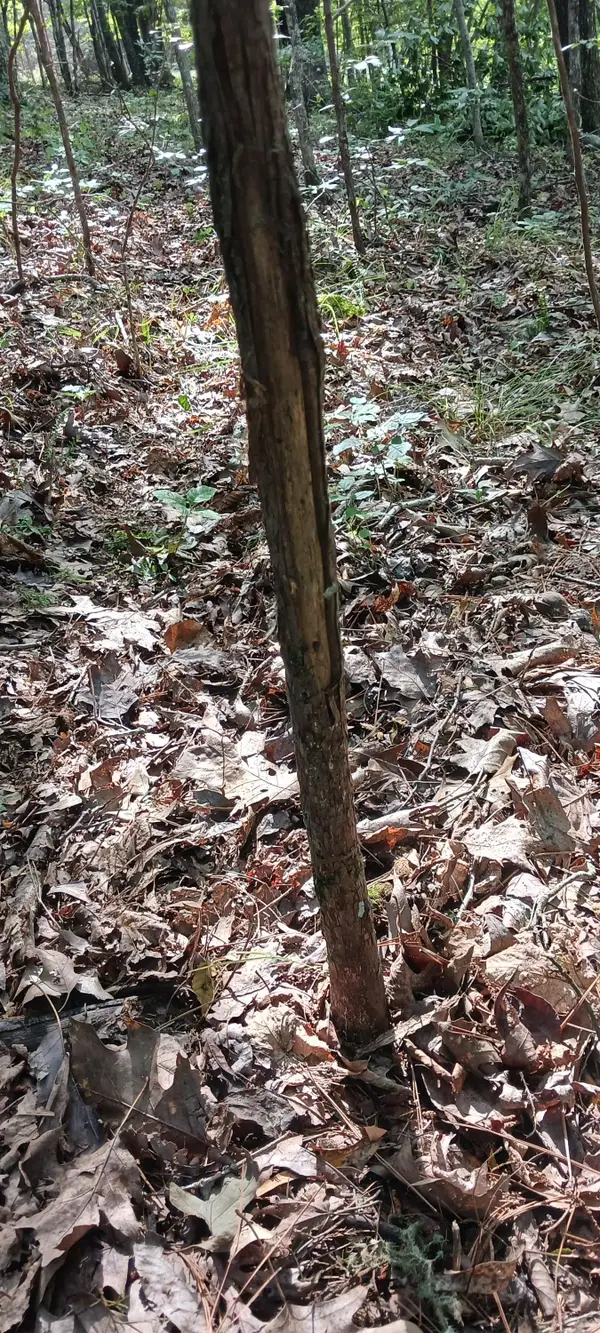 $3,600Active0.03 Acres
$3,600Active0.03 AcresLots 13,14 Martingale Dr., Theodosia, MO 65761
MLS# 60305853Listed by: SOUTHERN MISSOURI HOMES AND FARMS LLC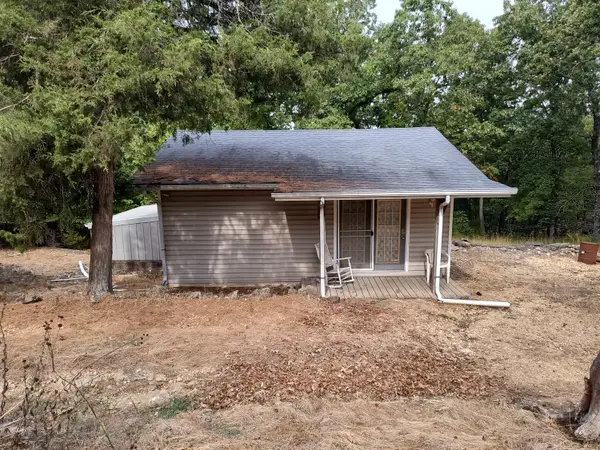 $159,900Pending1 beds 2 baths576 sq. ft.
$159,900Pending1 beds 2 baths576 sq. ft.27 Conklins Corner, Theodosia, MO 65761
MLS# 60305791Listed by: OZARK COUNTY REALTY LLC $569,000Active3 beds 2 baths1,710 sq. ft.
$569,000Active3 beds 2 baths1,710 sq. ft.19 Lakeview Drive, Theodosia, MO 65761
MLS# 60303368Listed by: OZARK COUNTY REALTY LLC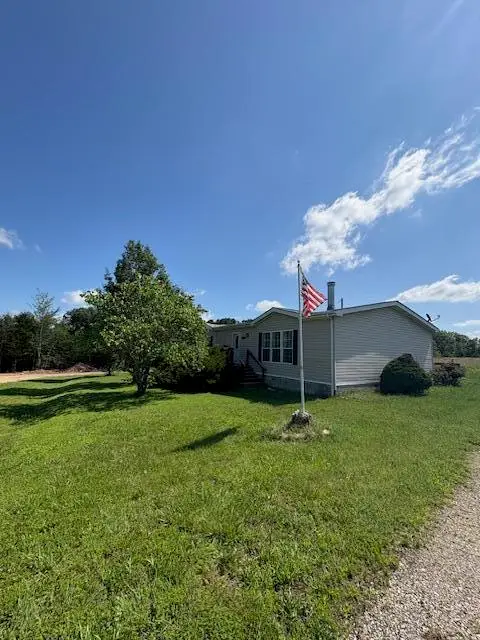 $215,000Active3 beds 2 baths2,030 sq. ft.
$215,000Active3 beds 2 baths2,030 sq. ft.64 Inman Drive, Theodosia, MO 65761
MLS# 60297810Listed by: KELLER WILLIAMS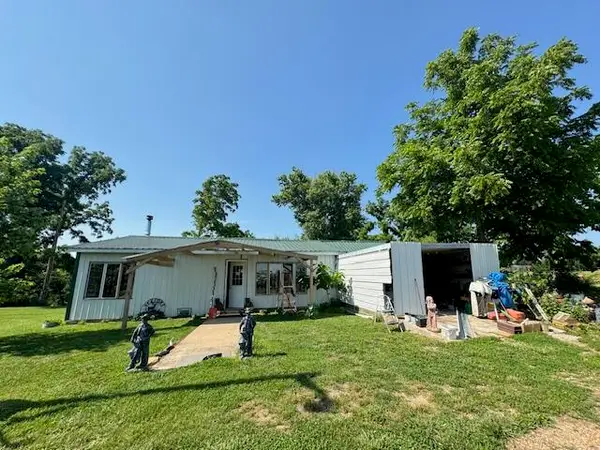 $239,900Active2 beds 1 baths1,376 sq. ft.
$239,900Active2 beds 1 baths1,376 sq. ft.12 Willhoit Lane, Theodosia, MO 65761
MLS# 60296770Listed by: SHO-ME REAL ESTATE

