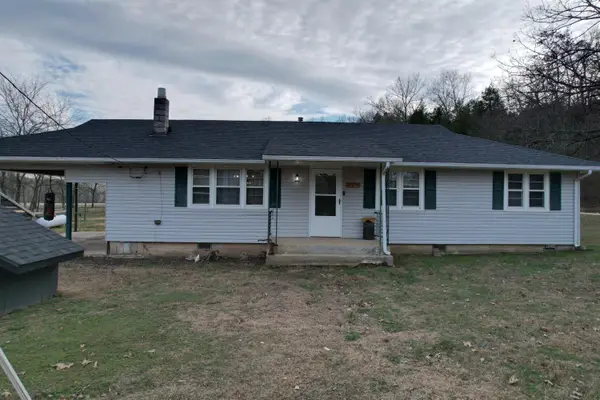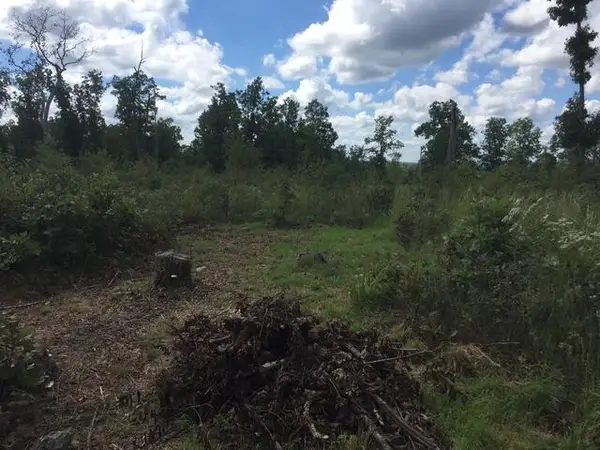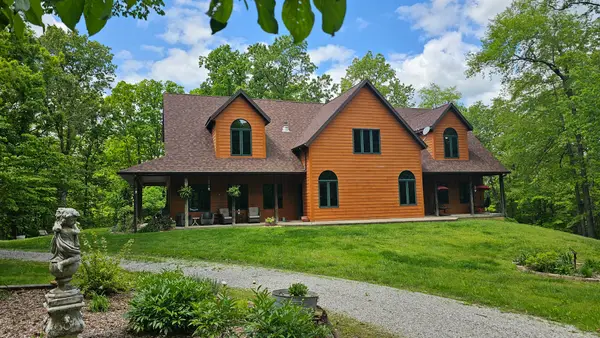123 Sparkle Drive, Thornfield, MO 65762
Local realty services provided by:Better Homes and Gardens Real Estate Southwest Group
Listed by: kimberly grennan, bob mcbride
Office: united country missouri ozarks realty inc.
MLS#:60295261
Source:MO_GSBOR
Price summary
- Price:$1,100,000
- Price per sq. ft.:$458.33
About this home
Southern Missouri Cattle Farm & Luxury Ranch in the Missouri Ozarks - 165 Acres Bordering Mark Twain National Forest!Discover an incredible 165-acre farm nestled in Ozark County, Missouri. This premier ranch property offers breathtaking Ozark Mountain views and prime pastureland for cattle or horses. It borders Mark Twain National Forest on two sides and partially on the other two, ensuring privacy, seclusion, and access to abundant wildlife for hunting and outdoor recreation.Custom Brick Home Built in 2016 - Spacious & ModernThe contemporary ranch-style home boasts 3 bedrooms, 2.5 baths, an office, 2 living areas, and a mud room and is designed for comfortable country living.Newly updated with engineered hardwood floors, tile floors, and quartz countertopsVaulted ceilings, large windows, and a sunroom bring in natural light and stunning viewsGourmet kitchen with a breakfast area and formal dining room Primary suite with ensuite bath and ample closet spaceSafe room, utility area, and crawl space for extra storagePropane heat, well, septic, and a brand-new wood-burning fireplaceOutdoor deck and entertainment area perfect for enjoying the serene landscapeFully Equipped for Farming & RanchingThis turnkey farm is set up for cattle, horses, or hay production, featuring:80-90% open pasture, fenced and cross-fenced with woven wire and barbed wireThree hayfields (17 acres, 14 acres, and 14 acres)Shop with 16' overhead door (large enough for a motor home), concrete floor, electric, and lean-toLarge dairy barn25kW generator for peace of mindMultiple ponds and abundant water sources for livestock and frost-free hydrantRotational grazing setup for efficient land useOutdoor Enthusiast's Dream - Close to Lakes & Rivers!Located near Bryant Creek, North Fork of the White River, Norfork Lake, and Bull Shoals Lake, this property offers world-class fishing, floating, and recreation opportunities.
Contact an agent
Home facts
- Year built:2016
- Listing ID #:60295261
- Added:266 day(s) ago
- Updated:February 12, 2026 at 08:08 PM
Rooms and interior
- Bedrooms:3
- Total bathrooms:3
- Full bathrooms:2
- Half bathrooms:1
- Living area:2,400 sq. ft.
Heating and cooling
- Cooling:Central Air
- Heating:Central, Circulator, Heat Pump, Wood Stove
Structure and exterior
- Year built:2016
- Building area:2,400 sq. ft.
- Lot area:165 Acres
Schools
- High school:Gainesville
- Middle school:Gainesville
- Elementary school:Gainesville
Utilities
- Water:Well
- Sewer:Septic Tank
Finances and disclosures
- Price:$1,100,000
- Price per sq. ft.:$458.33
- Tax amount:$1,042 (2020)
New listings near 123 Sparkle Drive
 $438,750Active135 Acres
$438,750Active135 Acres000 County Road 830, Thornfield, MO 65762
MLS# 60314035Listed by: UNITED COUNTRY MISSOURI OZARKS REALTY INC. $149,900Active30 Acres
$149,900Active30 Acres594 County Road 873, Thornfield, MO 65762
MLS# 60313727Listed by: OZARK KOUNTRY REALTY, REAL ESTATE & AUCTIONEERING $264,900Active4 beds 2 baths1,425 sq. ft.
$264,900Active4 beds 2 baths1,425 sq. ft.24 County Road 947, Squires, MO 65755
MLS# 60312743Listed by: SHO-ME REAL ESTATE $224,000Active28 Acres
$224,000Active28 Acres000 County Road 871, Thornfield, MO 65762
MLS# 60310248Listed by: 37 NORTH REALTY - MOUNTAIN GROVE $239,900Active2 beds 1 baths900 sq. ft.
$239,900Active2 beds 1 baths900 sq. ft.1563 County Road 875, Thornfield, MO 65762
MLS# 60309884Listed by: UNITED COUNTRY MISSOURI OZARKS REALTY INC. $112,000Active19 Acres
$112,000Active19 Acres1240 County Rd 875, Thornfield, MO 65762
MLS# 60308576Listed by: MURNEY ASSOCIATES - PRIMROSE $69,000Pending1 beds 1 baths360 sq. ft.
$69,000Pending1 beds 1 baths360 sq. ft.3684 Co Rd 855, Thornfield, MO 65762
MLS# 60303989Listed by: RE/MAX FARM AND HOME $1,200,000Active4 beds 3 baths3,730 sq. ft.
$1,200,000Active4 beds 3 baths3,730 sq. ft.2789 Highway Jj, Squires, MO 65755
MLS# 60288451Listed by: 37 NORTH REALTY - MOUNTAIN GROVE $750,000Active3 beds 2 baths1,640 sq. ft.
$750,000Active3 beds 2 baths1,640 sq. ft.361 Hickory Flats Road, Ava, MO 65608
MLS# 60286069Listed by: MOSSY OAK PROPERTIES MOZARK LAND AND FARM

