69985 Us Hwy 50, Tipton, MO 65081
Local realty services provided by:Better Homes and Gardens Real Estate Lake Realty
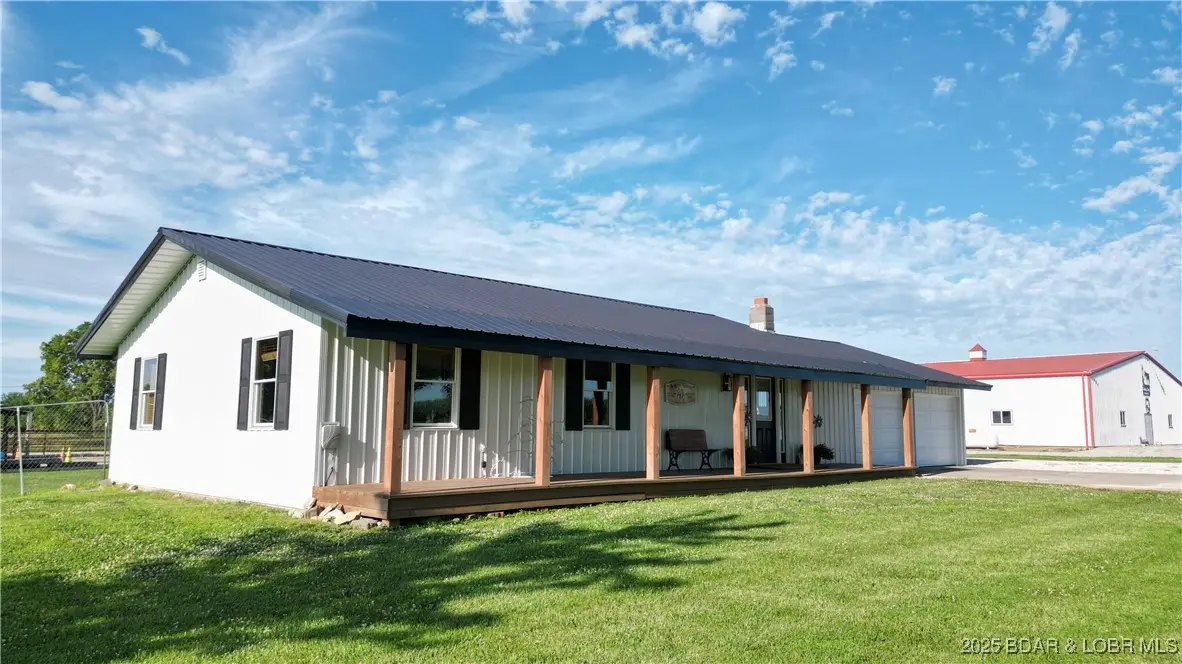
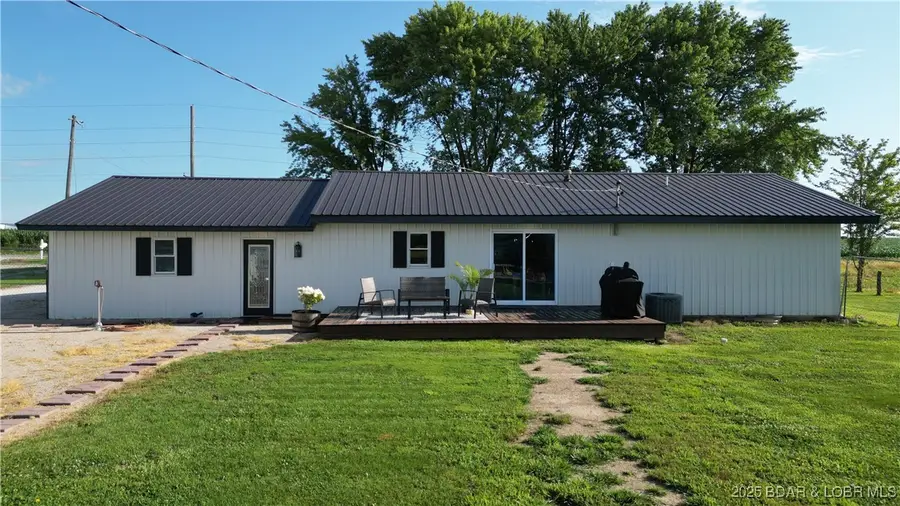
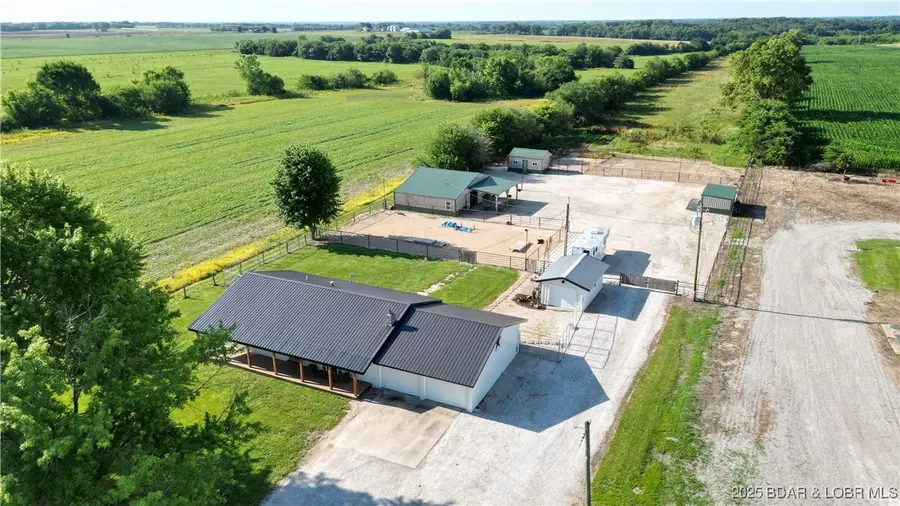
Listed by:janie biggs
Office:re/max lifestyles
MLS#:3577373
Source:MO_LOBR
Price summary
- Price:$479,900
- Price per sq. ft.:$359.75
About this home
BEAUTIFULLY updated 3BR/1BA home with premium equestrian facilities on 8.3 acres! Home features oak hardwood floors, electric fireplace, Frigidaire Gallery appliances, Western Star lighting, solid pine trim, oak accent walls, Pella double-pane windows, slate tile, and energy-efficient LED lighting throughout. New OSB/R13 insulation in house, 24" blown-in attic insulation in Barn and Home and a sound barrier in house. Fixtures doorknobs and vent covers are all oil-rubbed bronze or black finish. Heated 2-stall barn with tack room, hot water wash bay, bathroom, auto waterers, pull-out feeders, Dutch doors, and recessed lighting. Additional barn with 2 stalls, turnout sucker rod lots, auto waterers, and pull-out feeders. Equipment/hay storage building and garden shed with 6' garage door. Two sucker rod arenas with LED lighting (one with obstacle course) with cowboy latches on gates for easy opening on horseback, very well-lit arena for all night riding if you choose! 30A RV hookup, fully fenced pasture and auto waterers throughout. Truly a rare opportunity—functional equestrian setup with a beautifully renovated home. Don’t miss out on your chance to own this premier horse property!
Contact an agent
Home facts
- Listing Id #:3577373
- Added:108 day(s) ago
- Updated:July 18, 2025 at 02:44 PM
Rooms and interior
- Bedrooms:3
- Total bathrooms:1
- Full bathrooms:1
- Living area:1,334 sq. ft.
Heating and cooling
- Cooling:Central Air
- Heating:Electric, Heat Pump
Structure and exterior
- Roof:Metal
- Building area:1,334 sq. ft.
- Lot area:8.3 Acres
Utilities
- Water:Shared Well
- Sewer:Lagoon
Finances and disclosures
- Price:$479,900
- Price per sq. ft.:$359.75
- Tax amount:$1,333 (2024)
New listings near 69985 Us Hwy 50
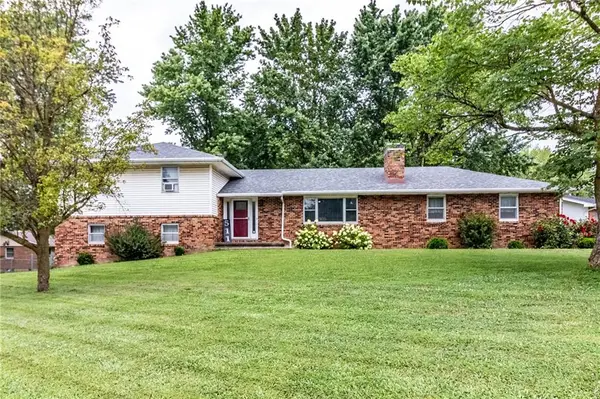 $284,000Active3 beds 3 baths2,442 sq. ft.
$284,000Active3 beds 3 baths2,442 sq. ft.511 W Morgan Street, Tipton, MO 65081
MLS# 2564139Listed by: OLD DRUM REAL ESTATE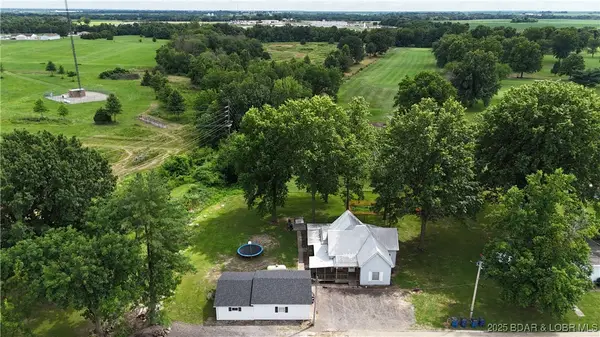 $175,000Active4 beds 1 baths1,313 sq. ft.
$175,000Active4 beds 1 baths1,313 sq. ft.408 Stonner Street, Tipton, MO 65801
MLS# 3579218Listed by: EXP REALTY LLC (LOBR)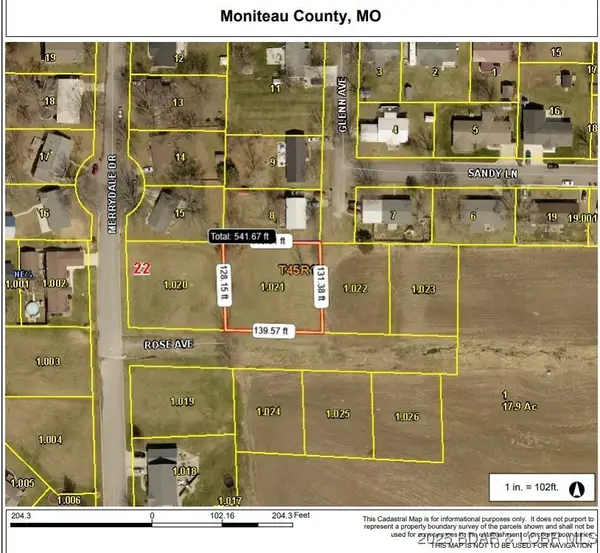 $32,000Active0 Acres
$32,000Active0 AcresTBD Rose Avenue, Tipton, MO 65081
MLS# 3577128Listed by: EXP REALTY LLC (LOBR)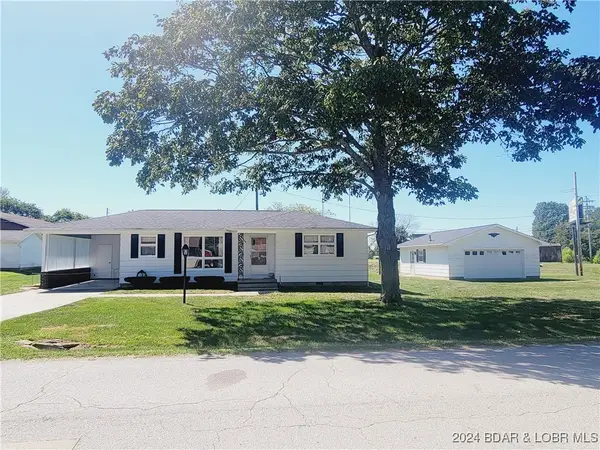 $199,000Active3 beds 1 baths1,020 sq. ft.
$199,000Active3 beds 1 baths1,020 sq. ft.330 State Street W, Tipton, MO 65081
MLS# 3568944Listed by: EXP REALTY LLC (LOBR) $85,000Active2 beds 1 baths1,092 sq. ft.
$85,000Active2 beds 1 baths1,092 sq. ft.245 Randolph Street, Tipton, MO 65081
MLS# 2499393Listed by: RE/MAX OF SEDALIA
