1602 E 7th Street, Trenton, MO 64683
Local realty services provided by:Better Homes and Gardens Real Estate Kansas City Homes
1602 E 7th Street,Trenton, MO 64683
$220,000
- 3 Beds
- 3 Baths
- 2,756 sq. ft.
- Single family
- Pending
Listed by: greg freeman, melissa purkapile
Office: century 21 team elite
MLS#:2577649
Source:MOKS_HL
Price summary
- Price:$220,000
- Price per sq. ft.:$79.83
About this home
Welcome to this charming ranch-style home situated on a level corner lot in a quiet neighborhood, just a short walk from the park and walking trail. Featuring 3 bedrooms with beautiful wood floors and 1 ½ baths on the main floor, this home offers both comfort and versatility. Step inside to find a warm and inviting living room highlighted by custom wall-to-wall wood built-ins, plus a kitchen with solid wood cabinets and included stove, dishwasher, and refrigerator. Closets and built-ins throughout provide plenty of storage. A bonus room with its own private entrance offers endless potential—ideal for a home office, small business, or creative studio. The half bath on the main level also contains laundry hookups for added convenience. The lower level expands your living space with a cozy family room featuring more built-ins, an electric fireplace with stone hearth, an oversized full bathroom, and two non-conforming bedrooms—one boasting a large walk-in closet. Outdoor living is easy with both front and back decks, each equipped with ramps for handicap accessibility. The covered back deck is the perfect spot to relax. A large 23x16 outbuilding with loft, electric, and its own front porch opens the door to countless uses—workshop, hobby space, she-shed, or even a playhouse. A smaller storage shed adds to the functionality. Updates include newer vinyl siding and mostly all double-pane vinyl windows. With so many features, this home offers both practicality and charm—don’t miss the opportunity to make it yours!
Contact an agent
Home facts
- Year built:1960
- Listing ID #:2577649
- Added:50 day(s) ago
- Updated:November 15, 2025 at 09:25 AM
Rooms and interior
- Bedrooms:3
- Total bathrooms:3
- Full bathrooms:2
- Half bathrooms:1
- Living area:2,756 sq. ft.
Heating and cooling
- Cooling:Electric
- Heating:Forced Air Gas
Structure and exterior
- Roof:Composition
- Year built:1960
- Building area:2,756 sq. ft.
Utilities
- Water:City/Public
- Sewer:Public Sewer
Finances and disclosures
- Price:$220,000
- Price per sq. ft.:$79.83
New listings near 1602 E 7th Street
- New
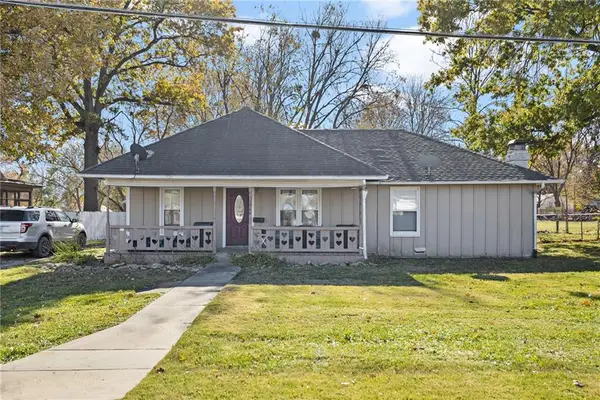 $69,900Active3 beds 2 baths1,364 sq. ft.
$69,900Active3 beds 2 baths1,364 sq. ft.1704 E 8th Street, Trenton, MO 64683
MLS# 2587793Listed by: ROREBECK REALTY - New
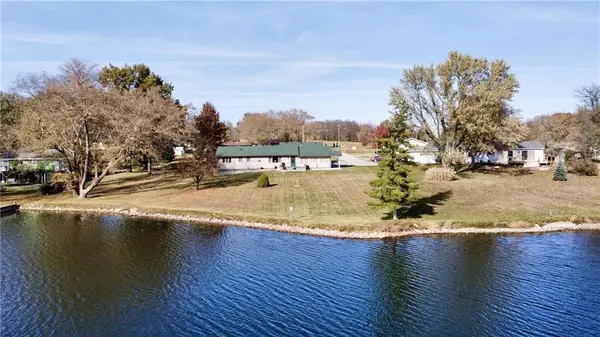 $445,000Active2 beds 2 baths2,072 sq. ft.
$445,000Active2 beds 2 baths2,072 sq. ft.1803 Hunter Road, Trenton, MO 64683
MLS# 2587591Listed by: CENTURY 21 TEAM ELITE  $129,900Pending3 beds 2 baths1,337 sq. ft.
$129,900Pending3 beds 2 baths1,337 sq. ft.2215 Hunter Road, Trenton, MO 64683
MLS# 2586744Listed by: ROREBECK REALTY- New
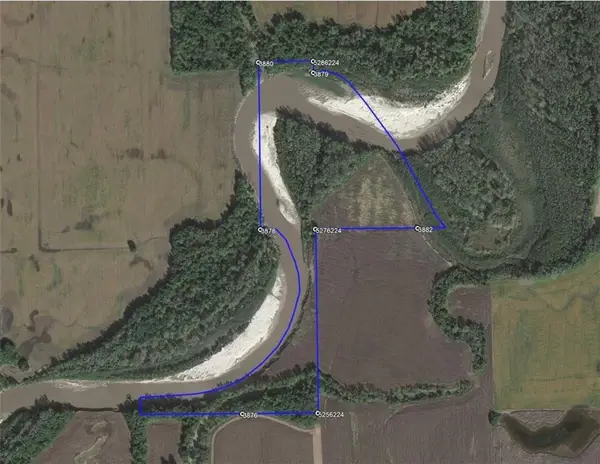 $145,000Active0 Acres
$145,000Active0 AcresKite Lane, Trenton, MO 64683
MLS# 2585378Listed by: CENTURY 21 FARM AND HOME 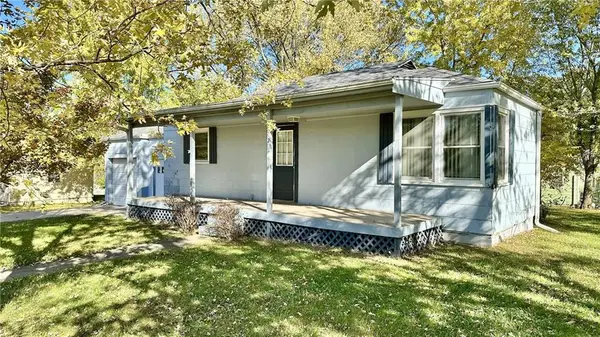 $67,500Active2 beds 1 baths840 sq. ft.
$67,500Active2 beds 1 baths840 sq. ft.102 Kavanaugh Street, Trenton, MO 64683
MLS# 2584973Listed by: CENTURY 21 TEAM ELITE $180,000Active3 beds 1 baths1,556 sq. ft.
$180,000Active3 beds 1 baths1,556 sq. ft.2611 Sportsman Road, Trenton, MO 64683
MLS# 2584085Listed by: CENTURY 21 TEAM ELITE $19,900Active4 beds 2 baths1,624 sq. ft.
$19,900Active4 beds 2 baths1,624 sq. ft.305 E 10th Street, Trenton, MO 64683
MLS# 2584031Listed by: ROREBECK REALTY $275,000Active3 beds 3 baths2,092 sq. ft.
$275,000Active3 beds 3 baths2,092 sq. ft.1712 Hillcrest Drive, Trenton, MO 64683
MLS# 2583707Listed by: CENTURY 21 TEAM ELITE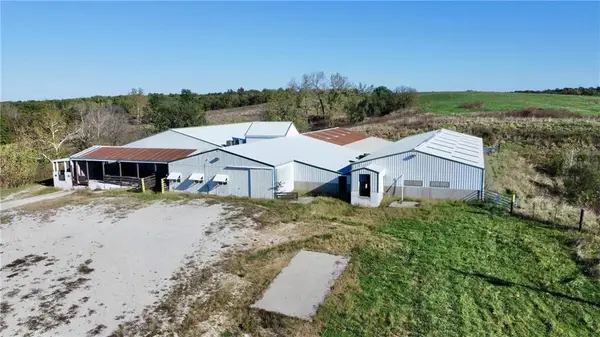 $100,000Pending-- beds -- baths
$100,000Pending-- beds -- baths545 W Highway 6 N/a, Trenton, MO 64683
MLS# 2583469Listed by: CENTURY 21 TEAM ELITE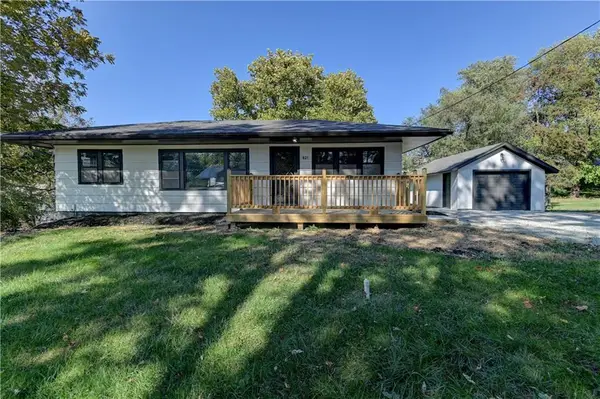 $164,900Pending3 beds 2 baths1,200 sq. ft.
$164,900Pending3 beds 2 baths1,200 sq. ft.821 W 13th Court, Trenton, MO 64683
MLS# 2582860Listed by: DANA HARDING REALTY
