1604 E 7th Street, Trenton, MO 64683
Local realty services provided by:Better Homes and Gardens Real Estate Kansas City Homes
1604 E 7th Street,Trenton, MO 64683
$249,000
- 3 Beds
- 2 Baths
- 3,486 sq. ft.
- Single family
- Pending
Listed by:melissa purkapile
Office:century 21 team elite
MLS#:2572351
Source:MOKS_HL
Price summary
- Price:$249,000
- Price per sq. ft.:$71.43
About this home
Welcome to this 3200+ sq. ft. ranch-style home offering space, character, and a fantastic location! The main floor features 1836 sq. ft. with 3 bedrooms (including 2 oversized rooms with large closets), a full bathroom, a generous living room with a cozy wood-burning fireplace, and a spacious kitchen complete with an island and pantry. The dining room opens onto a large deck—perfect for entertaining or relaxing outdoors. Convenient main floor laundry adds to the ease of living. Downstairs, the finished basement offers even more room to spread out with a family room featuring a second fireplace, a unique bar area for entertaining, a full bathroom, and the potential for 2 additional non-conforming bedrooms. Outside, you’ll find a fenced backyard, beautiful landscaping, a newer concrete driveway, and an oversized attached 2-car garage with a bonus room—ideal for a home office or workshop. A storage shed adds extra utility. Recent updates include a new central air unit and the chimney rebuilt from roofline up. Located in a quiet area just minutes from shopping and a short walk to the walking trail, this home is ready to welcome its next owner!
Contact an agent
Home facts
- Year built:1962
- Listing ID #:2572351
- Added:14 day(s) ago
- Updated:September 16, 2025 at 01:05 PM
Rooms and interior
- Bedrooms:3
- Total bathrooms:2
- Full bathrooms:2
- Living area:3,486 sq. ft.
Heating and cooling
- Cooling:Attic Fan, Electric
- Heating:Forced Air Gas
Structure and exterior
- Roof:Composition
- Year built:1962
- Building area:3,486 sq. ft.
Utilities
- Water:City/Public
- Sewer:Public Sewer
Finances and disclosures
- Price:$249,000
- Price per sq. ft.:$71.43
New listings near 1604 E 7th Street
- New
 $279,000Active3 beds 3 baths2,248 sq. ft.
$279,000Active3 beds 3 baths2,248 sq. ft.460 5th Avenue, Trenton, MO 64683
MLS# 2575780Listed by: REAL BROKER, LLC-MO - New
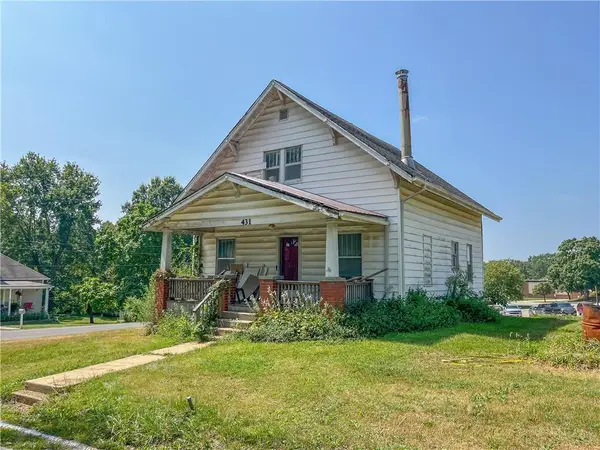 $29,900Active3 beds 2 baths1,428 sq. ft.
$29,900Active3 beds 2 baths1,428 sq. ft.431 Tindall Avenue, Trenton, MO 64683
MLS# 2575415Listed by: ROREBECK REALTY - New
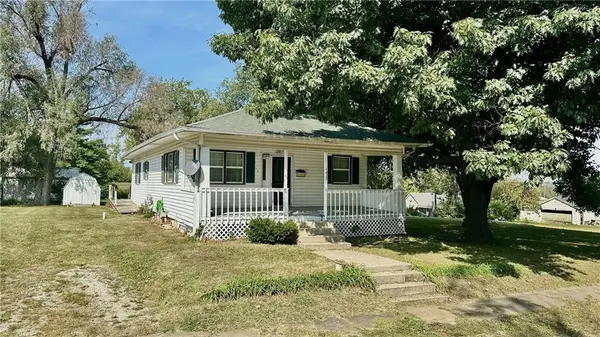 $154,900Active2 beds 1 baths1,170 sq. ft.
$154,900Active2 beds 1 baths1,170 sq. ft.2205 Chicago Street, Trenton, MO 64683
MLS# 2574447Listed by: CENTURY 21 TEAM ELITE  $53,000Active2 beds 1 baths816 sq. ft.
$53,000Active2 beds 1 baths816 sq. ft.1414 Cedar Street, Trenton, MO 64683
MLS# 2574113Listed by: CENTURY 21 TEAM ELITE $139,900Active3 beds 2 baths1,228 sq. ft.
$139,900Active3 beds 2 baths1,228 sq. ft.106 Kavanaugh Street, Trenton, MO 64683
MLS# 2572391Listed by: CENTURY 21 TEAM ELITE $99,900Active3 beds 1 baths1,360 sq. ft.
$99,900Active3 beds 1 baths1,360 sq. ft.1425 Norton Street, Trenton, MO 64683
MLS# 2571933Listed by: ROREBECK REALTY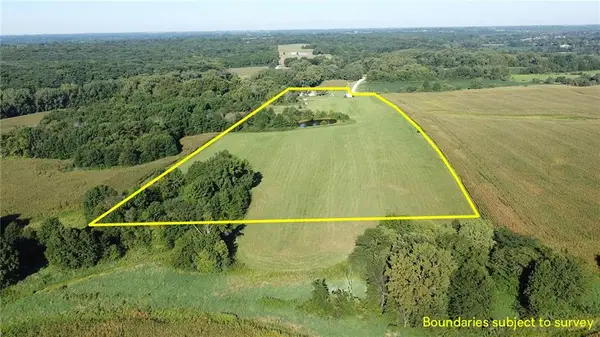 $150,000Pending2 beds 1 baths948 sq. ft.
$150,000Pending2 beds 1 baths948 sq. ft.376 SW 30th Avenue, Trenton, MO 64683
MLS# 2570956Listed by: CENTURY 21 TEAM ELITE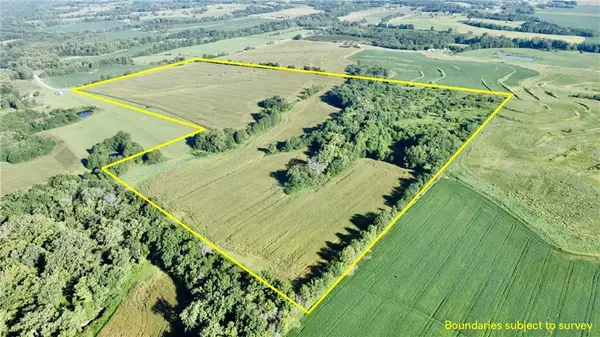 $506,000Active0 Acres
$506,000Active0 AcresSW 30th Avenue, Trenton, MO 64683
MLS# 2570575Listed by: CENTURY 21 TEAM ELITE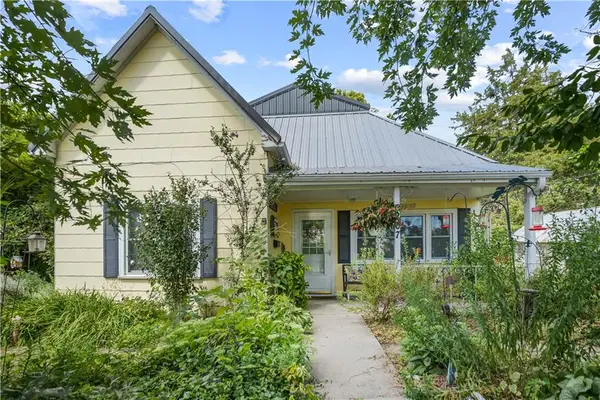 $69,900Active2 beds 1 baths1,014 sq. ft.
$69,900Active2 beds 1 baths1,014 sq. ft.207 E 21st Street, Trenton, MO 64683
MLS# 2570036Listed by: ROREBECK REALTY
