3619 Lake Trenton Drive, Trenton, MO 64683
Local realty services provided by:Better Homes and Gardens Real Estate Kansas City Homes
3619 Lake Trenton Drive,Trenton, MO 64683
- 3 Beds
- 2 Baths
- - sq. ft.
- Single family
- Sold
Listed by: greg freeman, melissa purkapile
Office: century 21 team elite
MLS#:2550674
Source:MOKS_HL
Sorry, we are unable to map this address
Price summary
- Price:
- Monthly HOA dues:$12.5
About this home
Welcome to this charming and well-cared-for ranch-style home, situated on a generous 1 acre lot near Trenton Lake. Offering a peaceful setting and beautiful views of the water, this 3-bedroom, 2-bathroom home combines comfort, functionality, and outdoor enjoyment. Inside, you'll find a spacious main level with central air and heat, a functional kitchen with appliances, and a warm, inviting layout. The full walkout basement is partially finished, providing extra living space or room to grow. A built-in 1-car garage adds convenience and storage. While not directly on the water, the property enjoys a great lake view and comes with access to desirable amenities including a boat ramp, swimming dock, and sandy beach—perfect for making the most of lake life. This is a great opportunity to own a solid home in a scenic, recreation-rich location with room to stretch out and enjoy the outdoors.
Contact an agent
Home facts
- Year built:1966
- Listing ID #:2550674
- Added:179 day(s) ago
- Updated:November 15, 2025 at 08:44 AM
Rooms and interior
- Bedrooms:3
- Total bathrooms:2
- Full bathrooms:2
Heating and cooling
- Cooling:Attic Fan, Electric
- Heating:Forced Air Gas
Structure and exterior
- Roof:Composition
- Year built:1966
Utilities
- Water:City/Public
- Sewer:Public Sewer
Finances and disclosures
- Price:
New listings near 3619 Lake Trenton Drive
- New
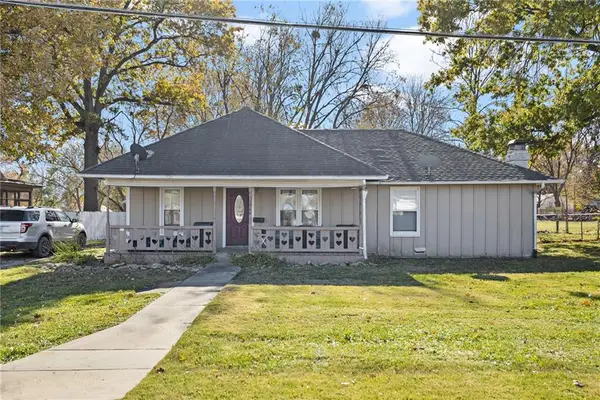 $69,900Active3 beds 2 baths1,364 sq. ft.
$69,900Active3 beds 2 baths1,364 sq. ft.1704 E 8th Street, Trenton, MO 64683
MLS# 2587793Listed by: ROREBECK REALTY - New
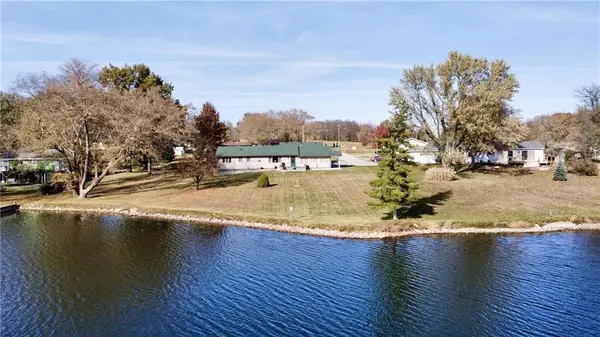 $445,000Active2 beds 2 baths2,072 sq. ft.
$445,000Active2 beds 2 baths2,072 sq. ft.1803 Hunter Road, Trenton, MO 64683
MLS# 2587591Listed by: CENTURY 21 TEAM ELITE  $129,900Pending3 beds 2 baths1,337 sq. ft.
$129,900Pending3 beds 2 baths1,337 sq. ft.2215 Hunter Road, Trenton, MO 64683
MLS# 2586744Listed by: ROREBECK REALTY- New
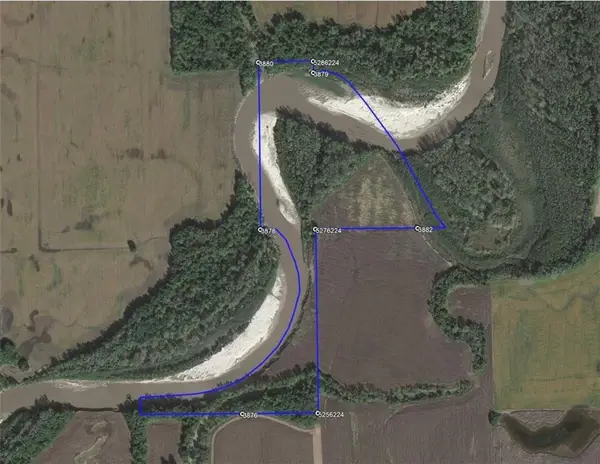 $145,000Active0 Acres
$145,000Active0 AcresKite Lane, Trenton, MO 64683
MLS# 2585378Listed by: CENTURY 21 FARM AND HOME 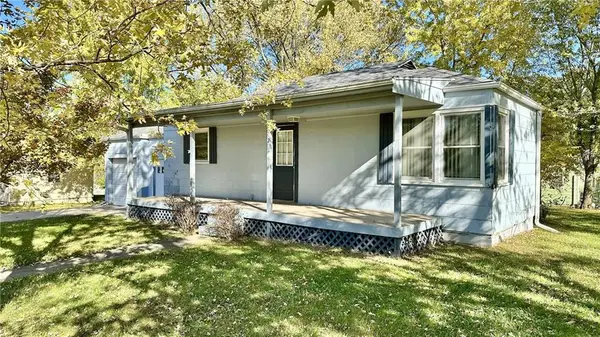 $67,500Active2 beds 1 baths840 sq. ft.
$67,500Active2 beds 1 baths840 sq. ft.102 Kavanaugh Street, Trenton, MO 64683
MLS# 2584973Listed by: CENTURY 21 TEAM ELITE $180,000Active3 beds 1 baths1,556 sq. ft.
$180,000Active3 beds 1 baths1,556 sq. ft.2611 Sportsman Road, Trenton, MO 64683
MLS# 2584085Listed by: CENTURY 21 TEAM ELITE $19,900Active4 beds 2 baths1,624 sq. ft.
$19,900Active4 beds 2 baths1,624 sq. ft.305 E 10th Street, Trenton, MO 64683
MLS# 2584031Listed by: ROREBECK REALTY $275,000Active3 beds 3 baths2,092 sq. ft.
$275,000Active3 beds 3 baths2,092 sq. ft.1712 Hillcrest Drive, Trenton, MO 64683
MLS# 2583707Listed by: CENTURY 21 TEAM ELITE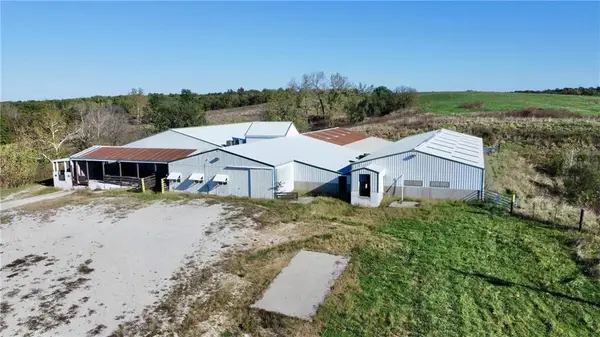 $100,000Pending-- beds -- baths
$100,000Pending-- beds -- baths545 W Highway 6 N/a, Trenton, MO 64683
MLS# 2583469Listed by: CENTURY 21 TEAM ELITE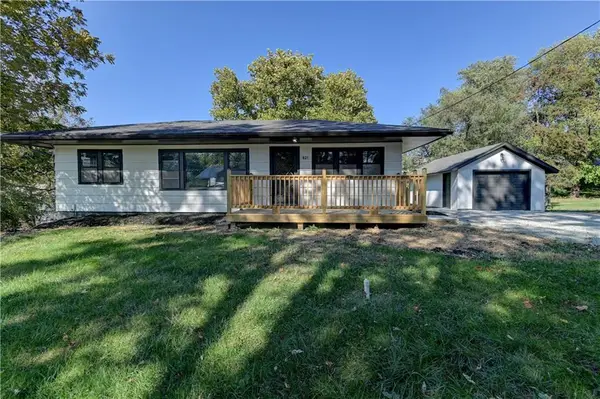 $164,900Pending3 beds 2 baths1,200 sq. ft.
$164,900Pending3 beds 2 baths1,200 sq. ft.821 W 13th Court, Trenton, MO 64683
MLS# 2582860Listed by: DANA HARDING REALTY
